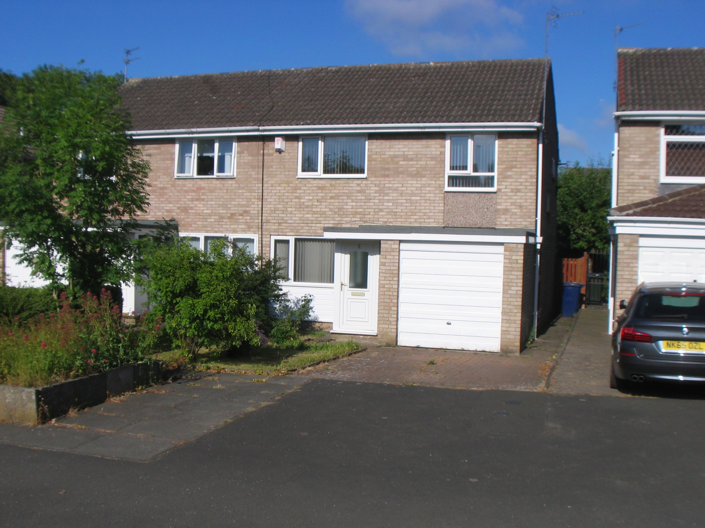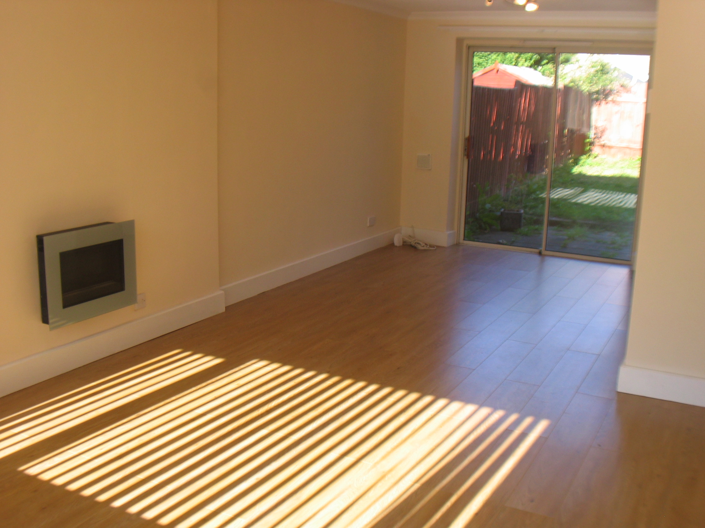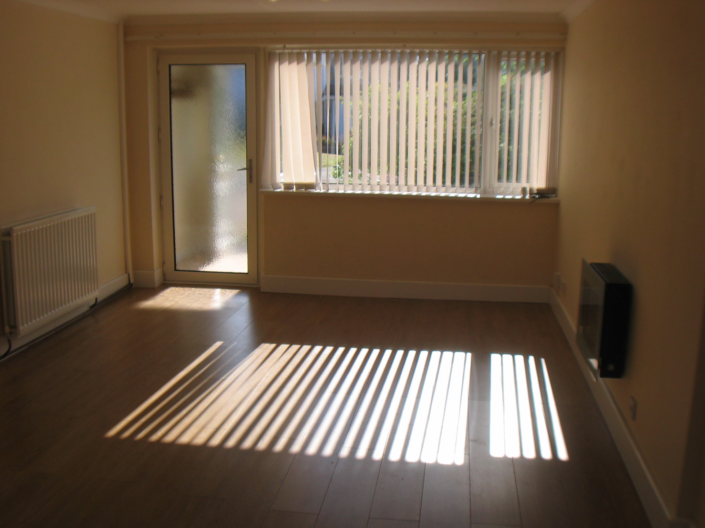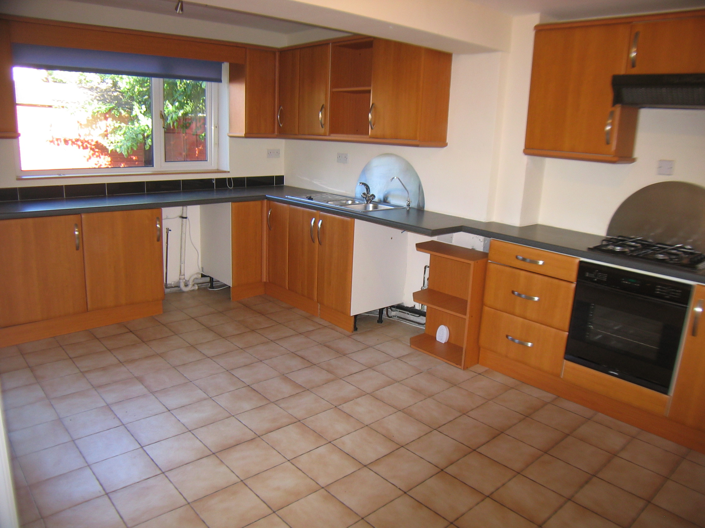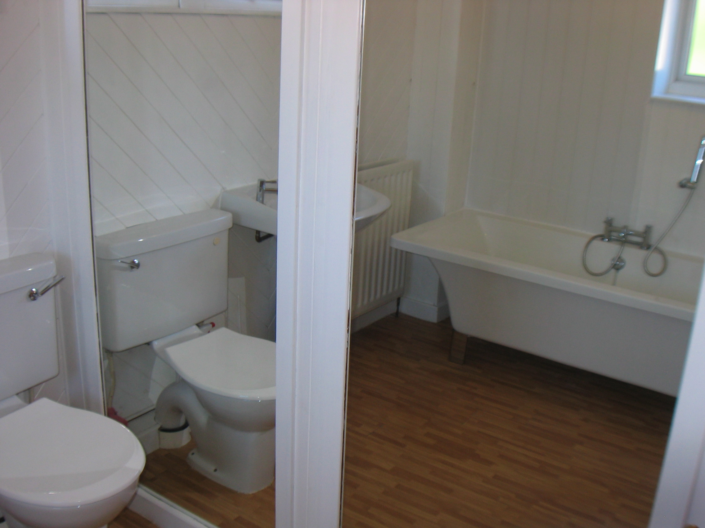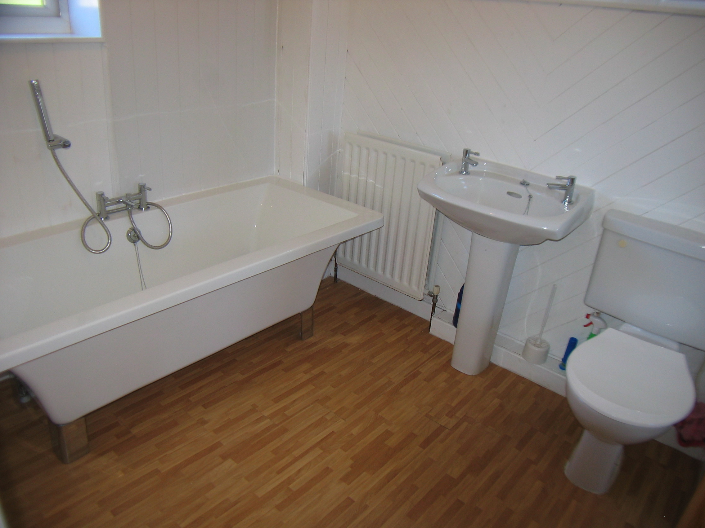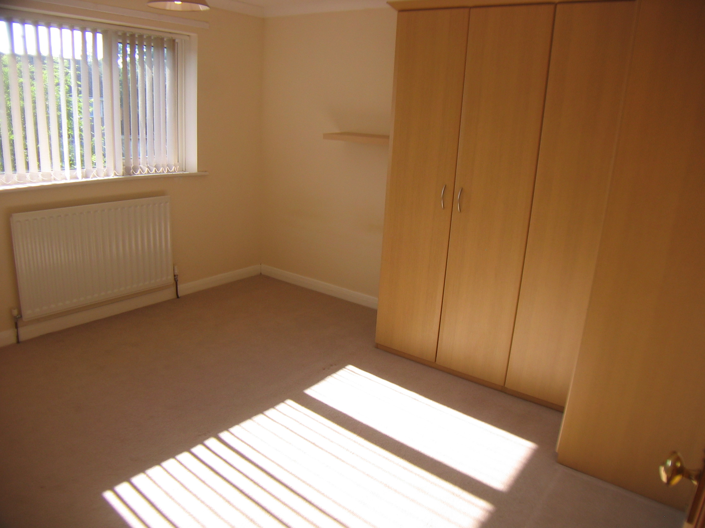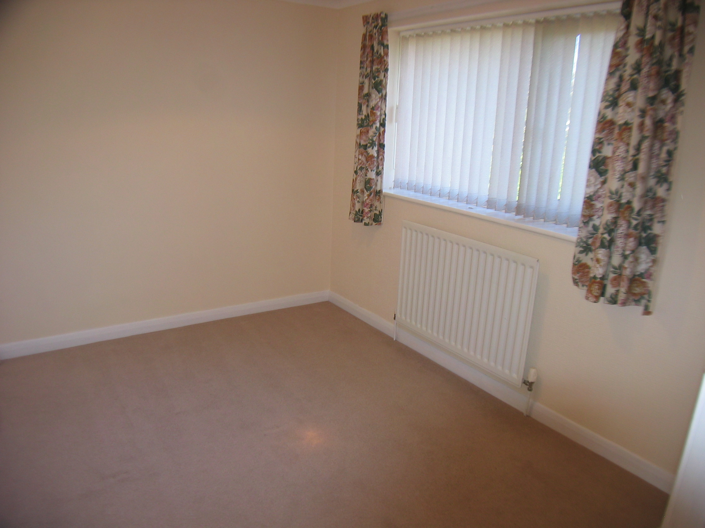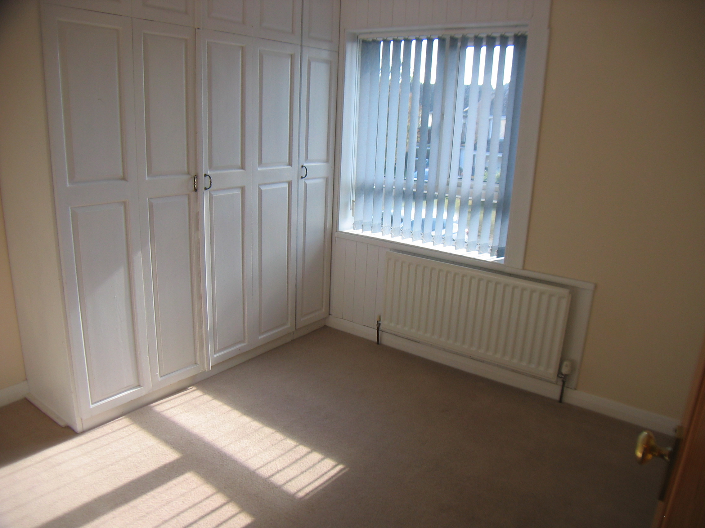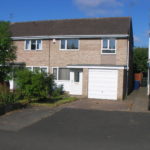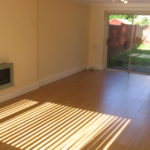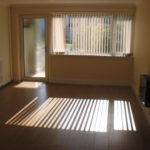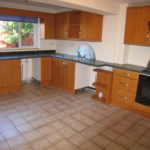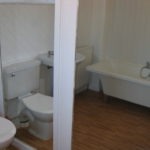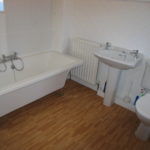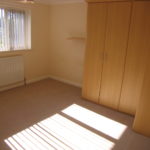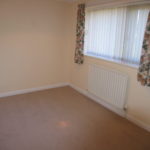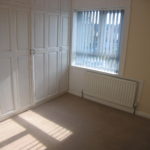5 Faversham Court, Kingston Park, Newcastle upon Tyne NE3 2XN
NOTICE! The accuracy of the street view is based on Google's Geo targeting from postcode, and may not always show the exact location of the property. The street view allows you to roam the area but may not always land on the exact property being viewed, but usually is within view of a 360 degree radius. Not all properties will have a street view, and you may find that in rural areas this feature is unavailable.
An extremely attractive and spacious semi detached house situated on this quiet cul de sac within this popular residential estate. Gas central heating and Upvc framed double glazing are installed as well as cavity wall insulation. There is also the benefit of an extended kitchen with integrated appliances, three well proportioned bedrooms and a spacious bathroom with separate large shower cubicle. Kingston Park shopping centre and Metro Station are within very close proximity along with the Kingstone Park Stadium, the home of Newcastle Falcons and access to the A1 is less than 5 minutes away by car. Early vacant possession of this larger style semi detached house is available and an internal inspection is thoroughly recommended.
Property Features
- Deceptively spacious accommodation
- Gas central heating
Full Details
Upvc framed double glazed front door to
Entrance Porch
Upvc framed double glazed window, glass panelled door to
Sittingroom 3.7m x 3.5m
(about 12'3" x 11'0") Upvc framed double glazed window, double radiator, flueless wall mounted gas fire, tv aerial and telephone points, laminate flooring
Diningroom area 3.2m x 2.7m
(about 10'6" x 9'0") aluminium framed sliding patio doors to rear garden, laminate flooring
Kitchen 4.7m x 3.2m
(about 15'3" x 10'6") very good range of fitted base units and wall cupboards, one and half bowl stainless steel sink unit with mixer tap, Smeg built in oven and 4 burner gas bob, Moffat extractor hood, plumbed for automatic washing machine and dish waser, integrated under bench fridge and freezer. Upvc framed double glazed rear door and window, double radiator, ceramic tiled floor, 2 large built in storage cupboards
Stairs with half landing to
First Floor Landing
Upvc framed double glazed window, 2 mirror wall features, radiator, access to floored loft
Bedroom 1 3.6m x 3.2m
(about 12'0" x 10'6") incorporating fitted wardrobes with hanging and shelving space, Upvc framed double glazed window, radiator
Bedroom 2 3.3m x 3.1m
(10'9" x 10'3") built in cupboard with shelving, Upvc framed double glazed window, radiator
Bedroom 3 3.1m x 3.1m
about (10'6" x 10'0") incorporating wardrobes with hanging and shelving space
Bathroom 2.2m x 2.3m
(about 7'3" x 7'3") modern contemporary free standing bath with mixer tap and shower attachment, pedestal wash basin, low level w.c. large fully tiled shower cubicle with Mira Mini Duo shower fitment, 3 Upvc framed double glazed windows, double radiator, partly wood panelled walls.
Outside
Open plan lawned garden to front, stocked with a variety of shrubs and bushes. Enclosed lawned garden to rear with paved patio area and garden shed
Driveway to semi integral garage with lighting and power points, up and over garage door and housing a Unica HE wall mounted gas central heating boiler.
Price: £185,000 or offers
EPC Rating "C"
Council Tax Band "B"
Viewing
By appointment through Andrew Lawson Estate Agents

