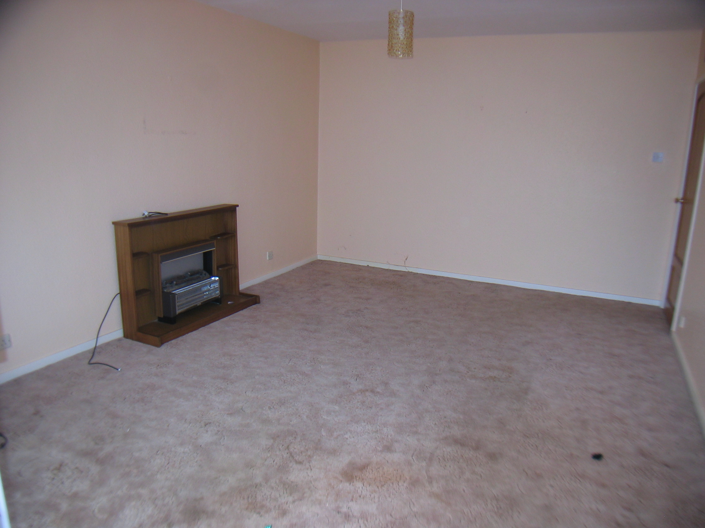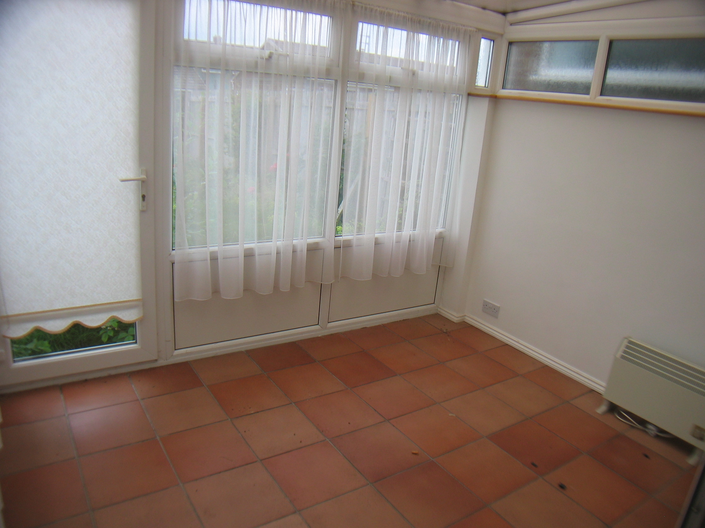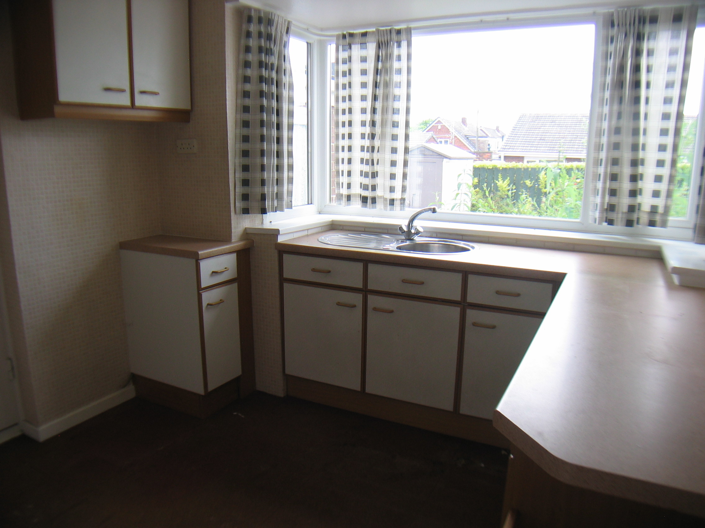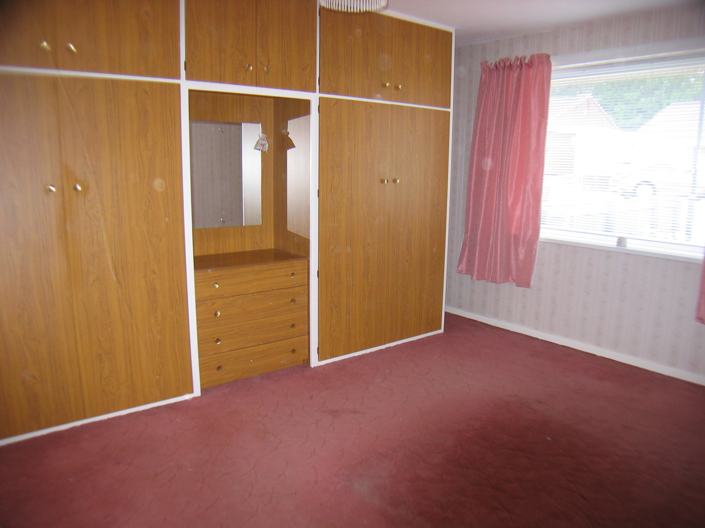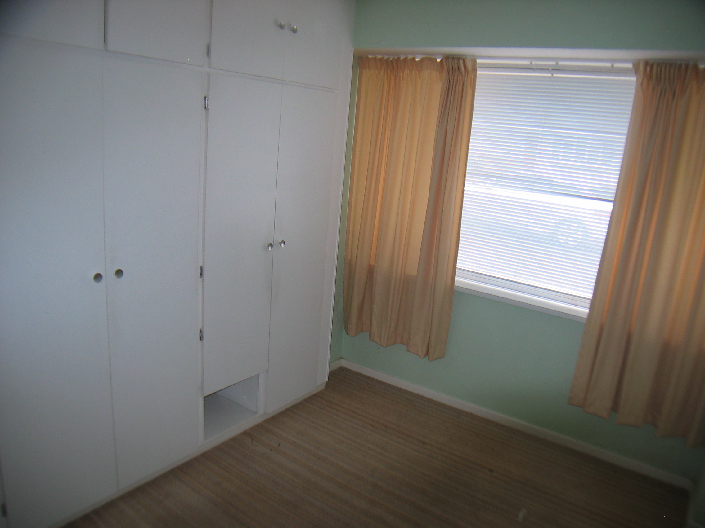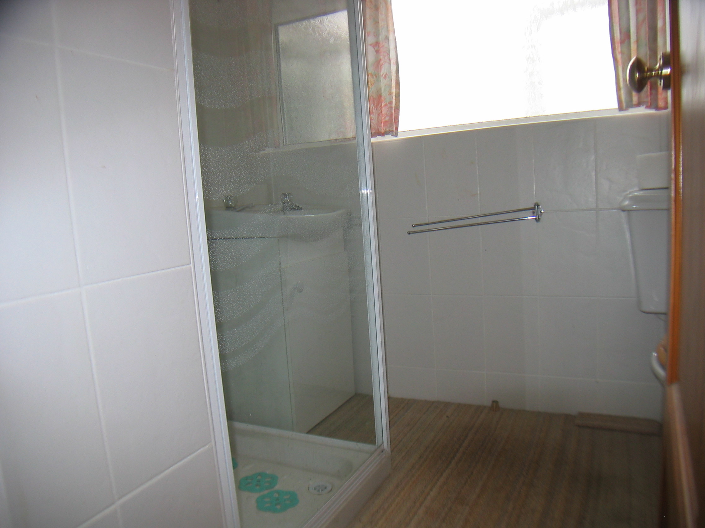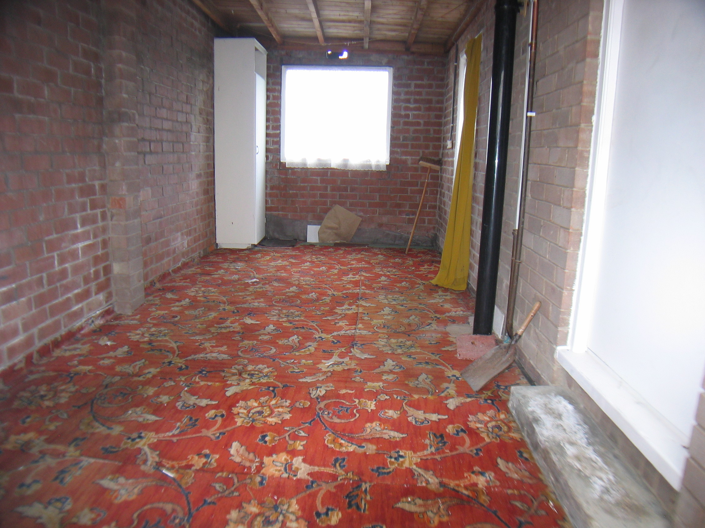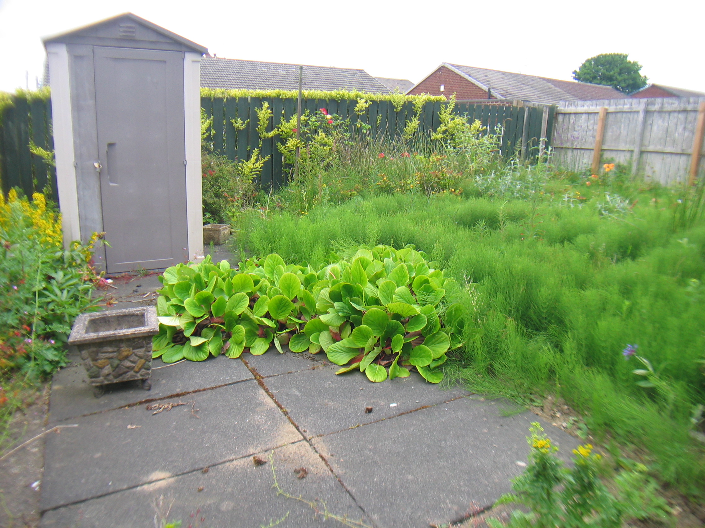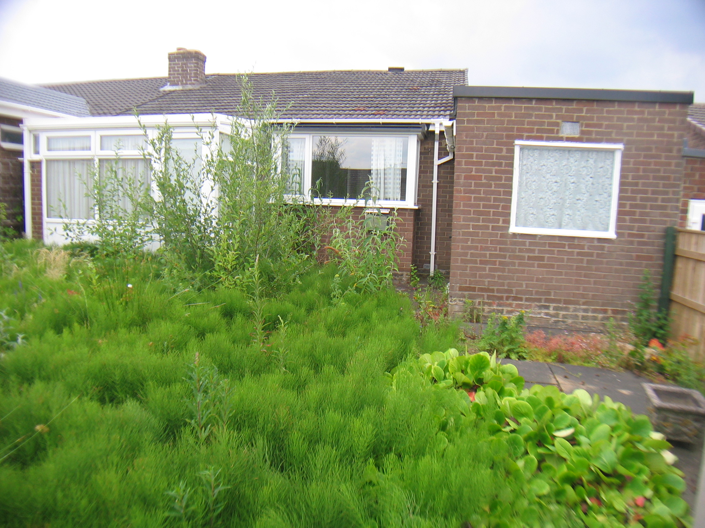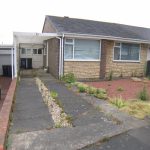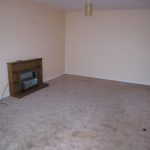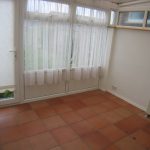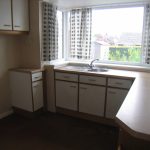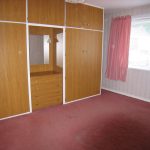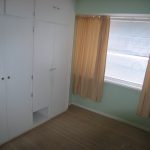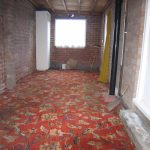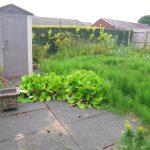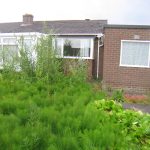Eden Close, Chapel House Estate, NE5 1JF
NOTICE! The accuracy of the street view is based on Google's Geo targeting from postcode, and may not always show the exact location of the property. The street view allows you to roam the area but may not always land on the exact property being viewed, but usually is within view of a 360 degree radius. Not all properties will have a street view, and you may find that in rural areas this feature is unavailable.
Attractive and well proportioned semi detached bungalow situated on this popular residential estate that is convenient for local shops, bus services and schools. The property has gas ducted air central heating and this is complemented by Upvc framed double glazing throughout. There is also the benefit of a west facing sun lounge which can be accessed from the living room. There are two good sized bedrooms both of which have built in wardrobes. In addition to the attached garage there is a useful car port. A level of updating is required to 11 Eden Close but this is reflected in the realistic asking price.
Property Features
- Gas central heating
- Upvc framed double glazed windows
- Popular Location
Full Details
Half double glazed front door to
Entrance Hall
Telephone point
Livingroom 4.7m x 3.7m
(about 15'6" x 12'3" ) large sliding double glazed patio doors to
Sun Lounge 3.0m x 2.4m
(about 9'9" x 7'9") Upvc framed windows, ceramic tiled floor, door to rear garden
Kitchen 3.5m x 2.8m
(about 11'6" x 9'3") fitted base units and wall cupboards, stainless steel sink unit with mixer tap, electric cooker point, plumbed for automatic washing machine, Upvc framed double glazed window, Clean Flow 25 free standing gas fired central heating boiler, serving duct air system. Hi-Spec J25 System ET. Fluorescent light, door to attached garage.
Bedroom 1 4.0m x 3.7m
(about 13'0" x 12'3") Upvc framed double glazed window, incorporating built in wall to wall ceiling to floor fitted wardrobes and cupboards with hanging space and dressing table drawers and mirror to centre.
Bedroom 2 3.3m x 2.8m
(about 10'9" x 9'3") Upvc framed double glazed window, ceiling to floor built in wardrobes
Shower Room 2.0m x 1.3m
(about 6'6" x 4'3") fully ceramic tiled walls, shower cubicle with composite base. Aqua Tronic electric shower, pedestal wash basin, cupboard space below, low level w.c. Upvc framed double glazed window, access to roof void.
Outside
Open plan garden to front, predominately red gravel with stocked borders. Enclosed garden to rear with paved patio areas and small garden shed.
Driveway to front leading to
Car Port 6.5m x 2.5m
(about 21'3" x 8'3") leading to
Attached Garage 5.5m x 2.4m
(about 18'0" x 7'9") lighting and power points
Council Tax Band "B"
Awaiting Energy Performance Rating
Viewing: By appointment with agent.
Price: £165,000 or offers


