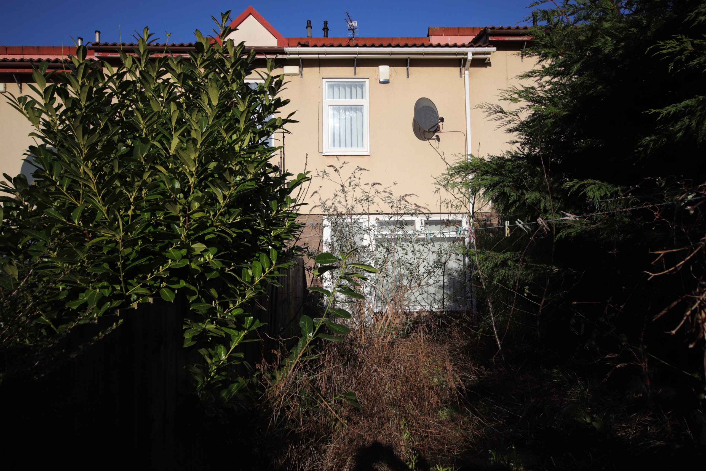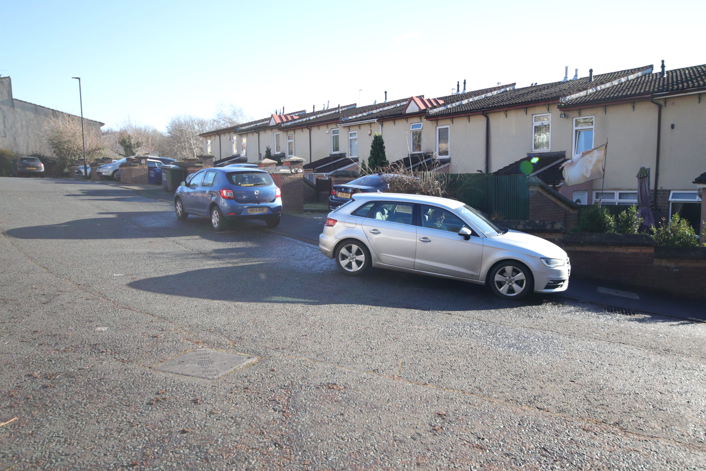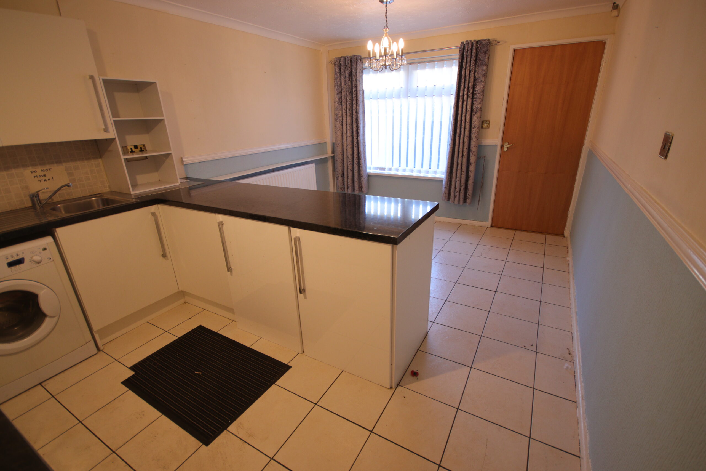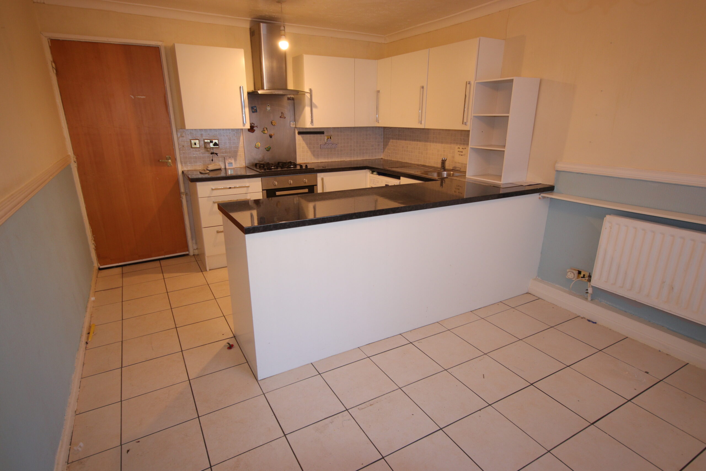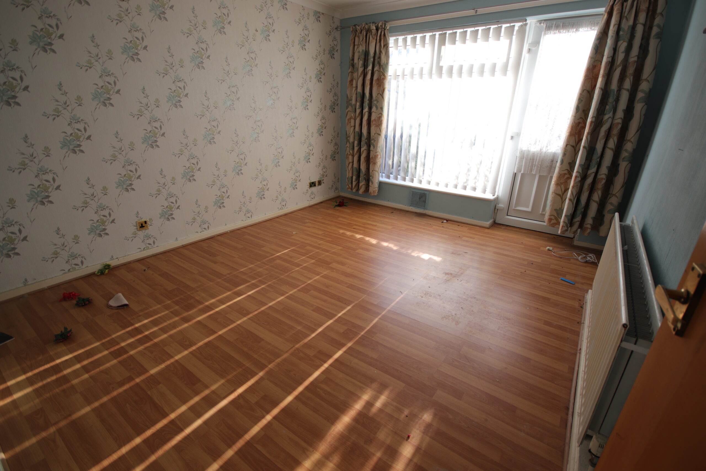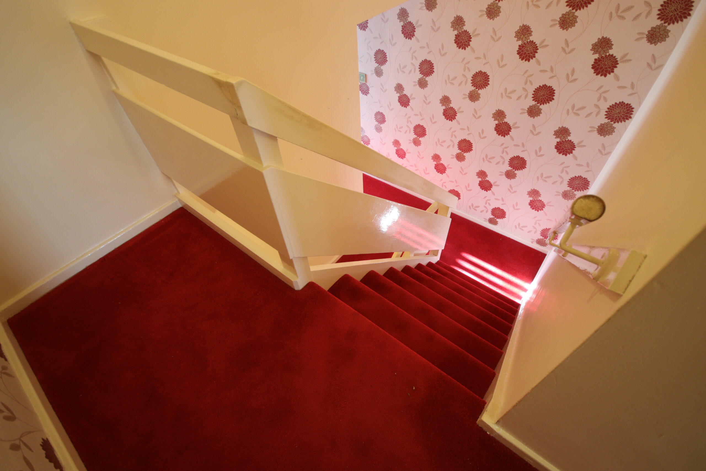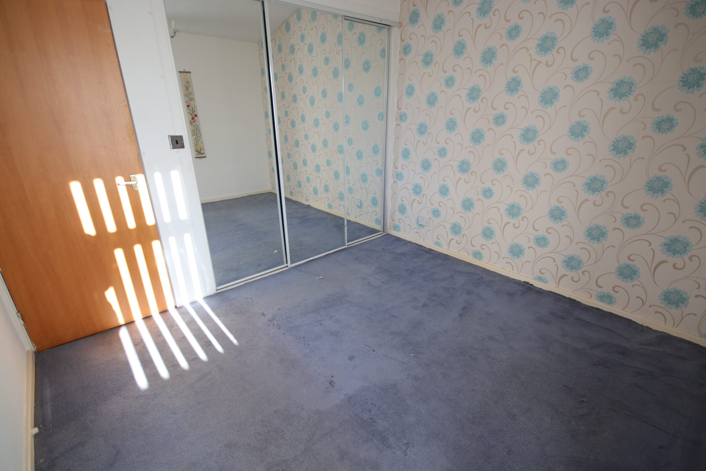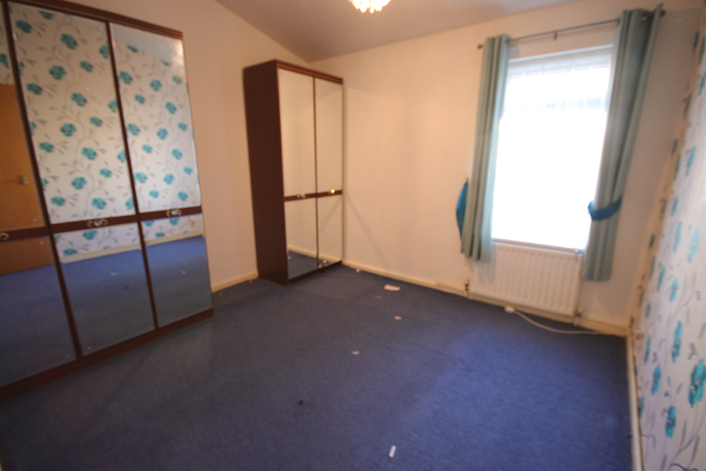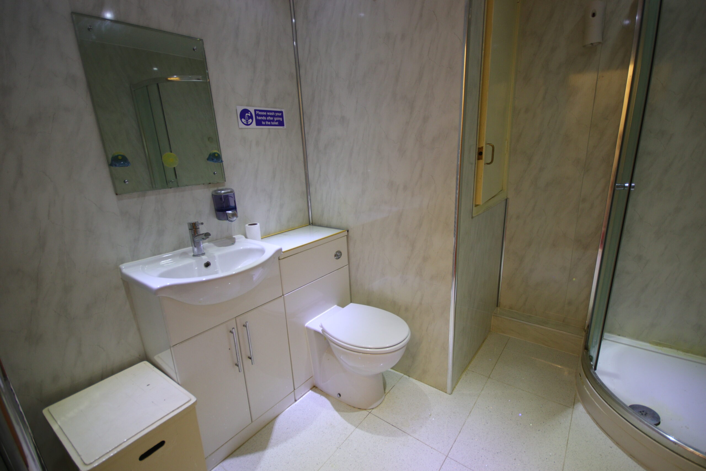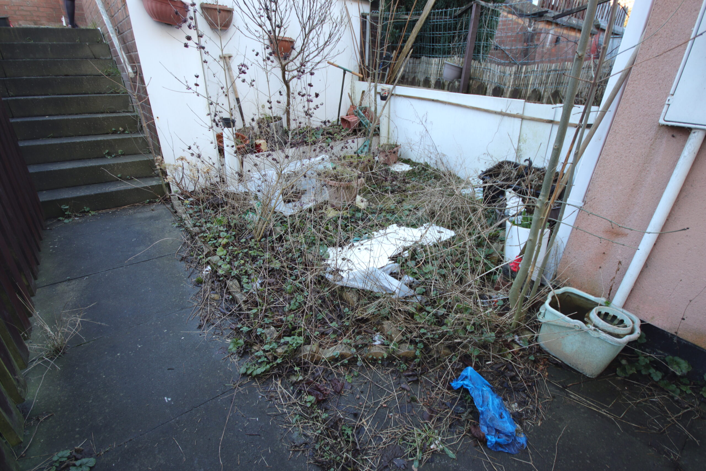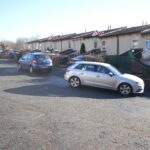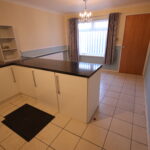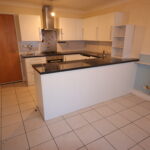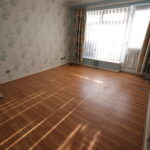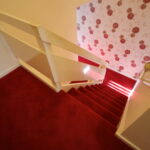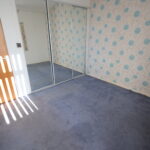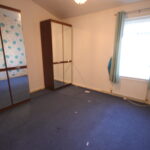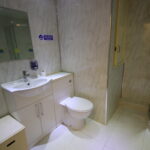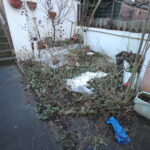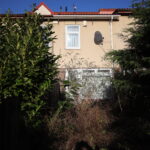15 Amelia Close, Elswick, Newcastle upon Tyne NE4 8LH
NOTICE! The accuracy of the street view is based on Google's Geo targeting from postcode, and may not always show the exact location of the property. The street view allows you to roam the area but may not always land on the exact property being viewed, but usually is within view of a 360 degree radius. Not all properties will have a street view, and you may find that in rural areas this feature is unavailable.
Attractive mid terraced house in an elevated quiet cul-de-sac position. The accommodation is arranged on four floors and is equipped with gas fired central heating and Upvc framed double glazing. The property is situated approximately 2 miles from Newcastle city centre where all amenities are available. There is a modern well equipped kitchen with dining area, a livingroom with access to the rear garden, two well proportioned bedrooms and a modern shower room/w.c. Outside there is a south facing garden and off street parking space. This is a property that will be of interest to a variety of purchasers and early viewing is recommended.
Property Features
- Popular Location
- Gas central heating/Upvc double glazing
Full Details
Upvc front door to
fitted shelving, Upvc framed double glazed window
Kitchen with Dining Area 5m x 3.4m
(bout 16'9" x 11'3") ceramic tiled floor, range of fitted base units and wall cupboards, stainless steel sink unit, with mixer tap, built in oven and four burner gas hob, extractor hood, plumbed for automatic washing machine, double radiator, Upvc double glazed framed window, dado rail
Inner Hall
Built in cupboard with fitted shelving, stairs down to
Lower Landing
Double radiator, built in cupboard with shelving, understair cupboard
Livingroom 4m x 3.4m
(about 13.9" x 11'3") double radiator, laminate flooring, Upvc framed double glazed window, Upvc framed double glazed door leading to south facing garden
Stairs to Inner Hall leading to
Upper Landing
Built in airing cupboard with shelving
Bedroom 1 4m x 3.4m
(about 13'9" x 11'3") incorporating floor to ceiling mirror door fitted wardrobes, radiator, Upvc framed double glazed window
Stairs to top floor
Bedroom 2 3.4m x 3.2m
(about 11'3" x 10'6") radiator, Upvc framed double glazed window
Shower Room
Fully panelled walls, ceramic tiled sparkle flooring, shower cubicle with Triton electric shower, inset wash basin with mixer tap and cupboard space below, low level w.c. with concealed cistern, chrome towel rail radiator, recessed ceiling spot lights, extractor fan, built in cupboard housing Baxi gas fired central heating boiler, built in airing cupboard with shelving
Outside
Garden to front and rear, block paved car parking space
Council Tax Band "A"
Energy Performance Rating "D"
Tenure
We are informed that the property is of freehold tenure
Price £87,500 or offers
Viewing By appointment through Andrew Lawson Estate Agents

