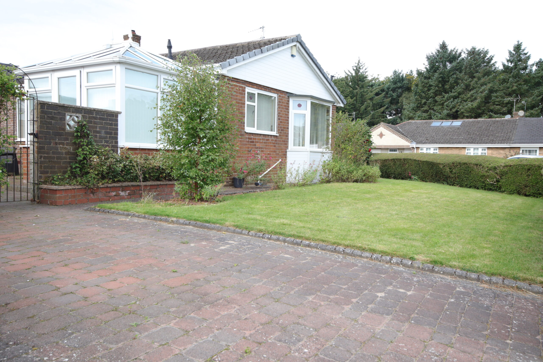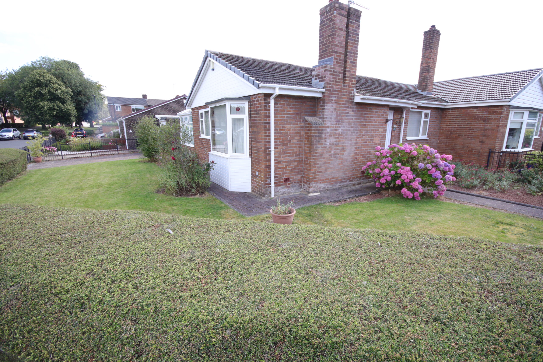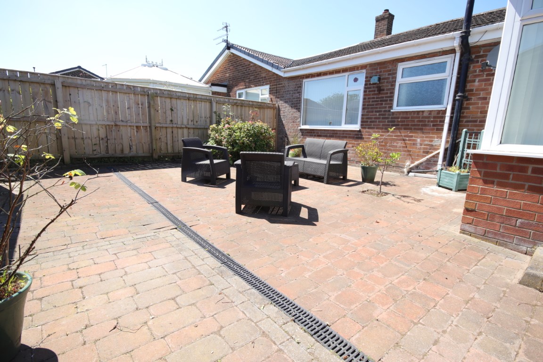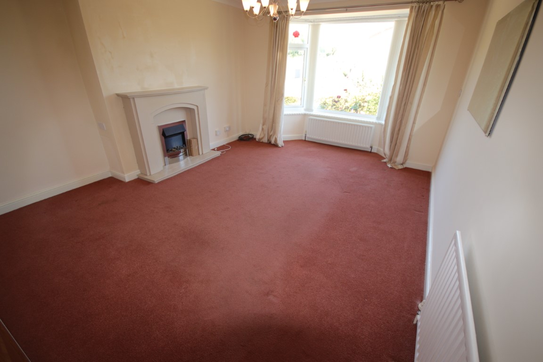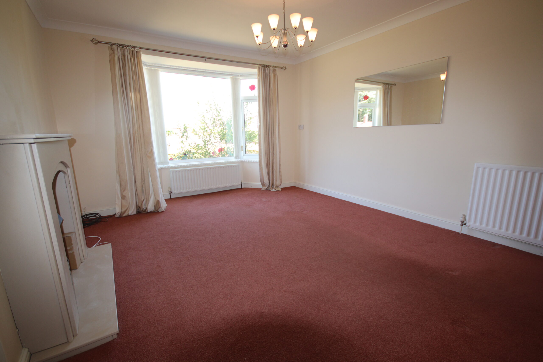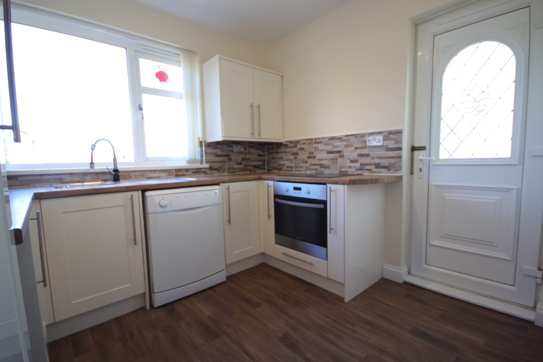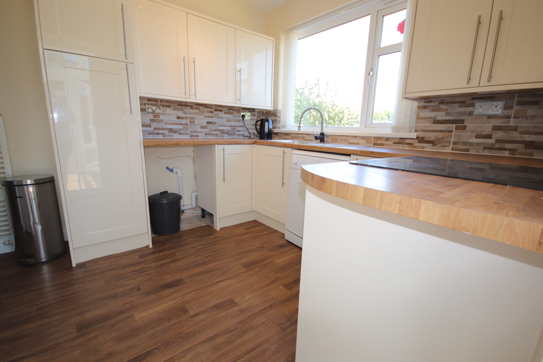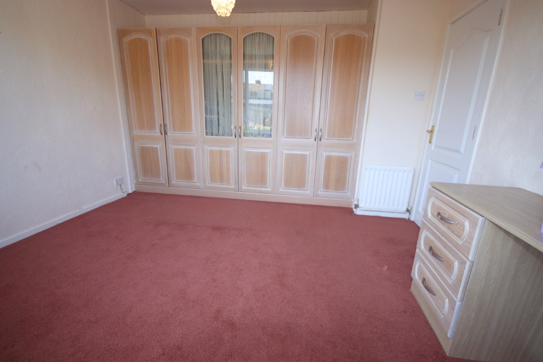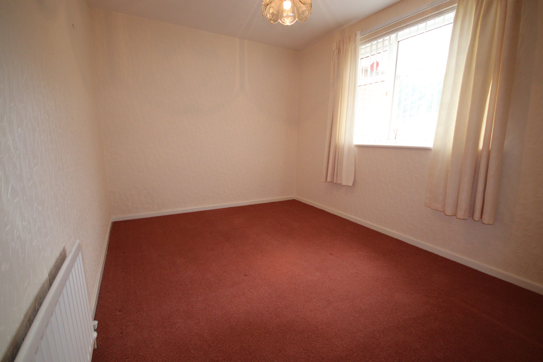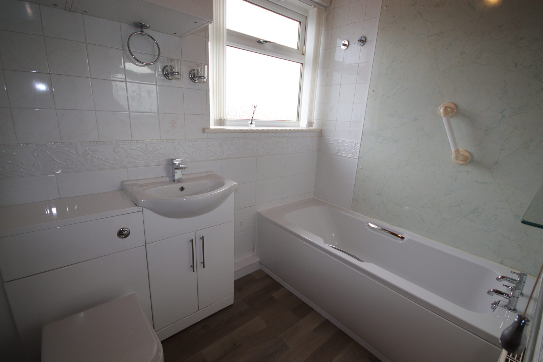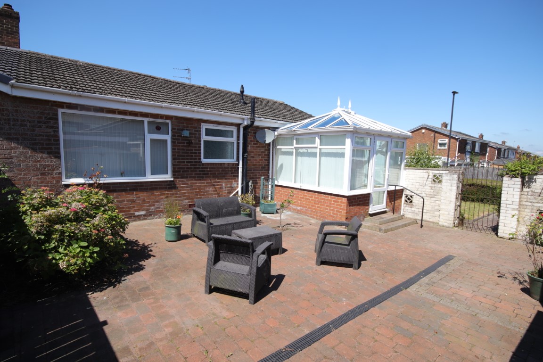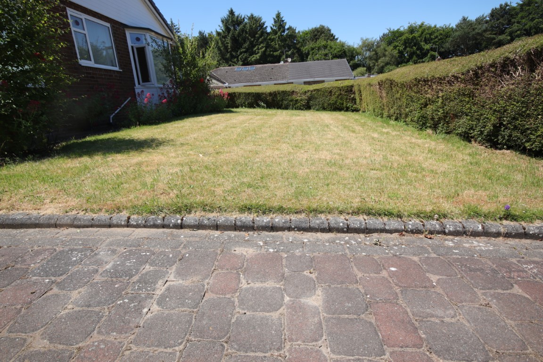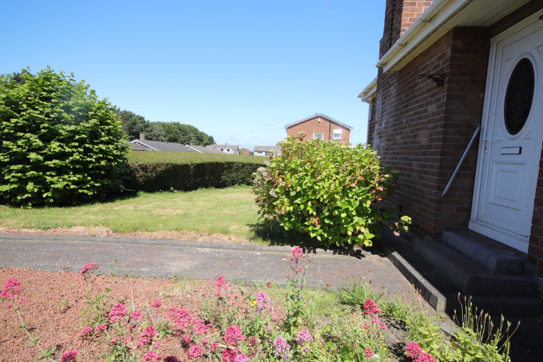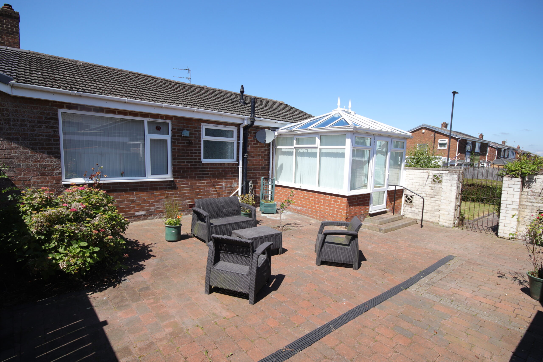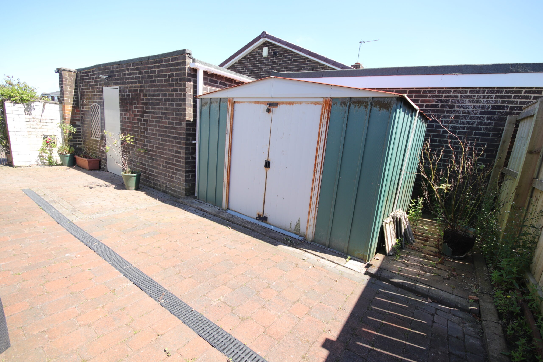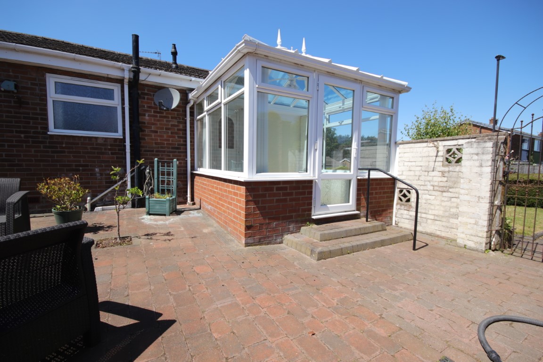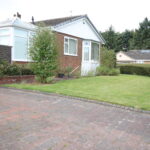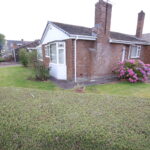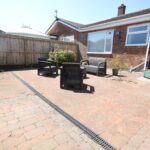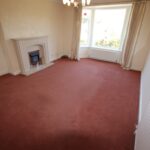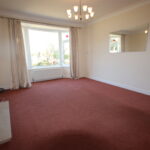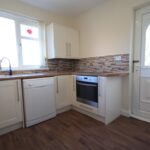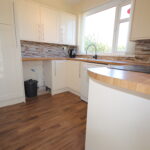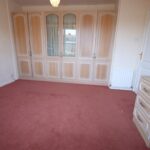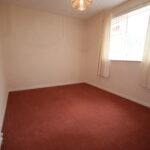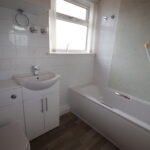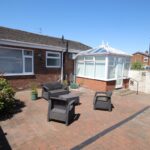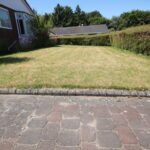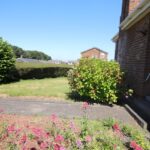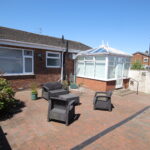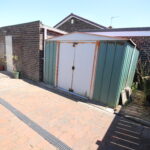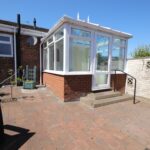154 Westgarth, Westerhope, Newcastle upon Tyne, NE5 4PH
NOTICE! The accuracy of the street view is based on Google's Geo targeting from postcode, and may not always show the exact location of the property. The street view allows you to roam the area but may not always land on the exact property being viewed, but usually is within view of a 360 degree radius. Not all properties will have a street view, and you may find that in rural areas this feature is unavailable.
Very appealing two bedroomed semi-detached bungalow enjoying a corner site with lawned gardens to front and side and built of brick cavity wall construction with concrete tiled pitched roof. This popular residential development lies approximately 4 miles from Newcastle city centre and is within easy reach of local shops, schools, bus services and major road links. The accommodation is tastefully decorated to a neutral theme and the property is equipped with gas fired central heating and Upvc framed double glazing throughout. An appealing feature of this property is the enclosed and private block paved garden to rear which can be accessed from the sun lounge. An internal inspection is thoroughly recommended to fully appreciate all that this well-presented bungalow has to offer.
Property Features
- Attractive corner site
- Popular Location
- Well maintained and tastefully decorated
Full Details
Upvc double glazed front door to
Entrance Vestibule
Dado rail, half glazed Upvc inner door to
Entrance Hall
Double radiator, dado rail, built in cupboard with hanging and shelving space
Living Room 4.6m x 4.0m
(about 15'0" x 13'0") plus bay window, attractive fire surround with coal effect electric fire, double and single radiators, Upvc double glazed window, tv aerial point
Kitchen 3.2m x2.8m
(about 10'5" x 9'3") very good range of fitted base units and wall cupboards, work tops, stainless steel sink with mixer tap, Zanussi built in oven and 4 ring ceramic hob, built in fridge, plumbed for automatic washing machine, splash tiled, ceiling cspot lighting, plumbed for dishwaster, Upvc framed double glazed window, fitted cupboard with Ideal Logic Combi 30 wall mounted gas fired central heating boiler
Half glazed Upvc framed double glazed back door leading to
Sun Lounge 2.8m x 3.2m
(about 9'3" x 10'6") laminate floor, radiator, Upvc framed double glazed windows and roof, ceiling combined light and fan, tv aerial point.
Bedroom 1 3.7m x 3.6m
(about 12'3" x 11'9") incorporating an excellent range of built in wardrobes with hanging and shelving space, matching fitted dressing table unit with drawers and mirror above.
Bedroom 2 3.7m x 3.8m
(about 12'3" x 12'6") radiator, Upvc framed double glazed window, centre ceiling rose
Bathroom 2.3m x 1.7m
(7'6" x 5'6") fully tiled and panelled walls, pinwood panelled ceiling, panelled bath, overbath mains shower, inset wash basin with cupboard space below, low level w.c. with concealed cistern, fitted cupboard with shelving space, radiator, wall mirror with fitted wall light and shaver point, Upvc framed double glazed window.
Outside
Enclosed lawned garden to front and side, enclosed block paved rear garden with mature hydrangea bush and space for flowerpots and tubs, Good size garden shed with double doors. Block paved driveway leading to
Detached Garage
Side door to Garage with exterior light above,. Wrought iron gate set within walled screen, leads to driveway, return frontage lawn, gravel and floral borders.
Services: Mains gas, water, electricity and drainage are connected.
Tenure
We understand the property is of freehold tenure
Council Tax Band " B"
Energy Performance Rating "D"
Price: £199,500 or offers
Viewing
By appointment through Andrew Lawson Estate Agents

