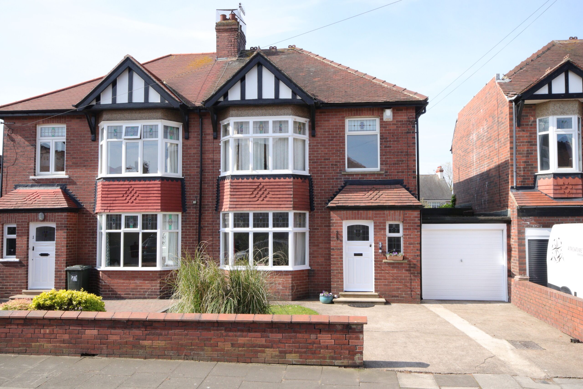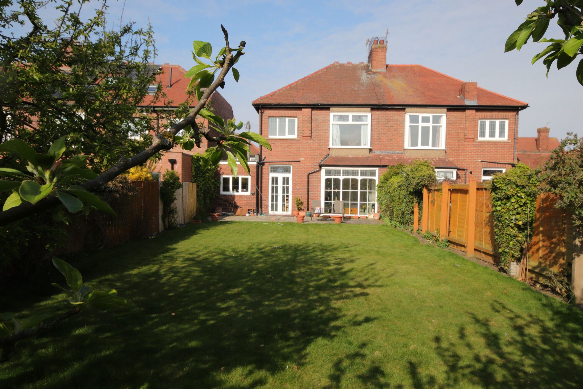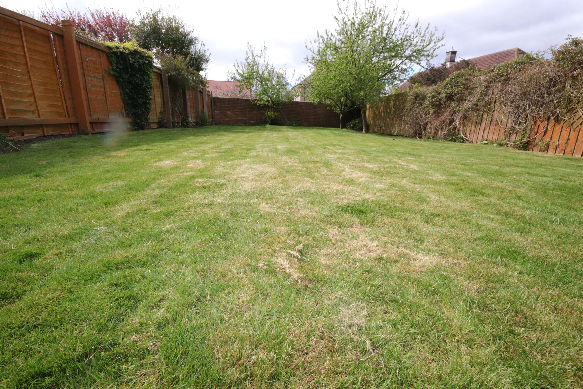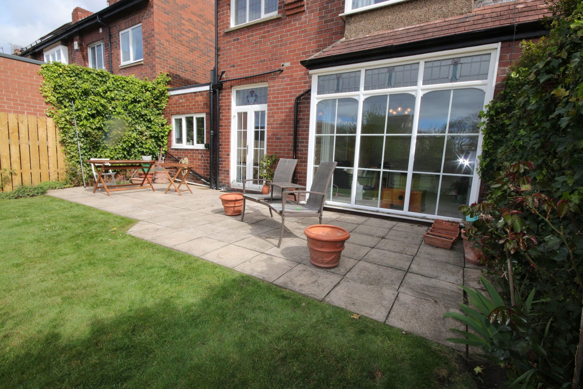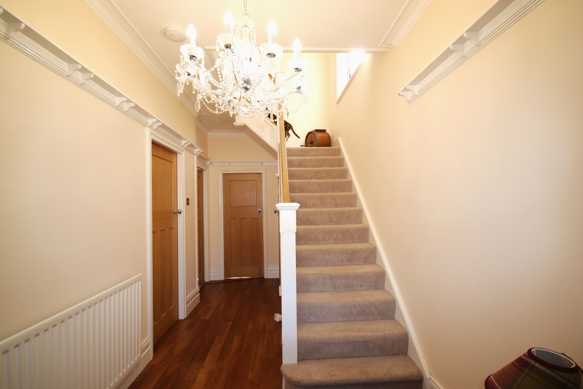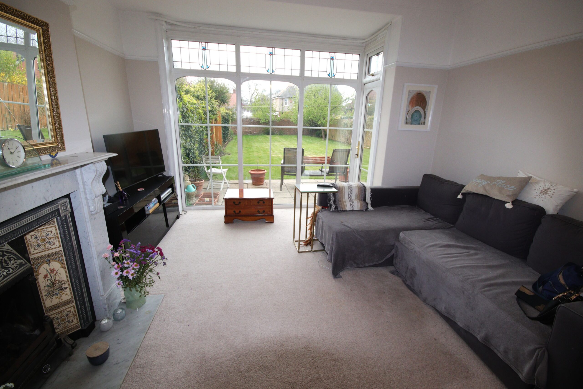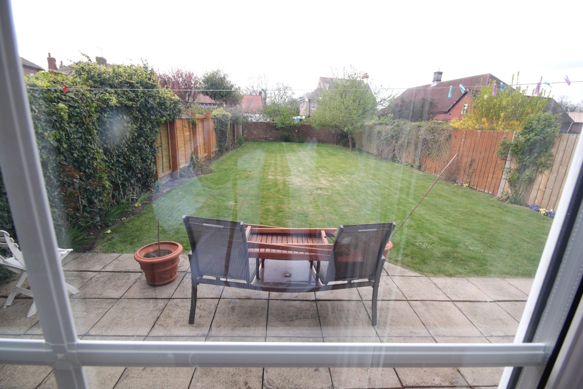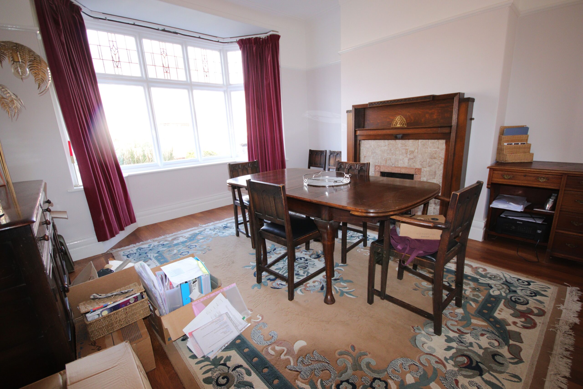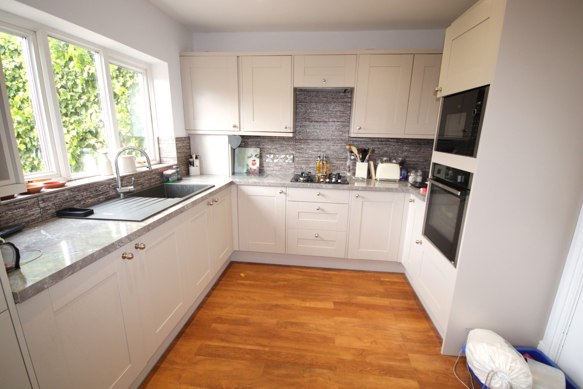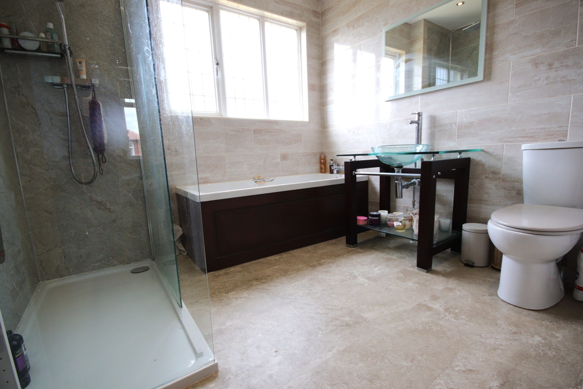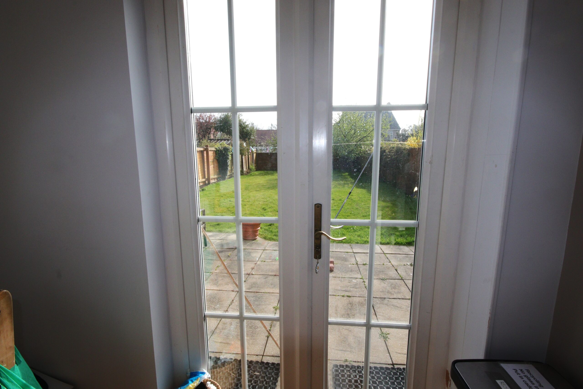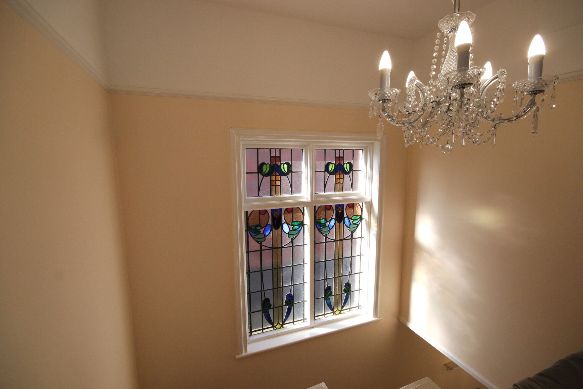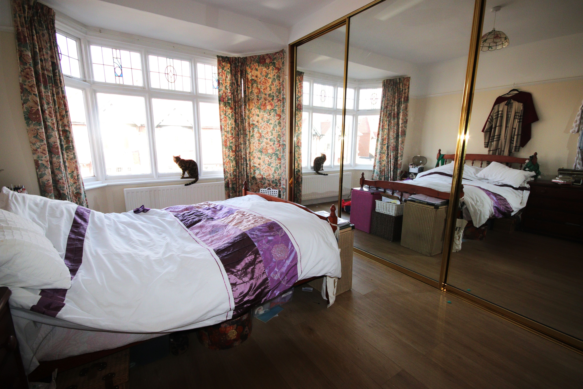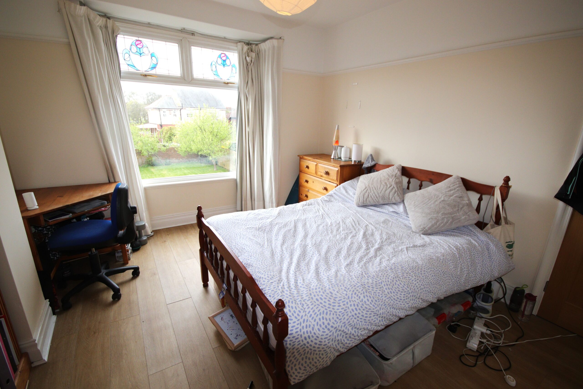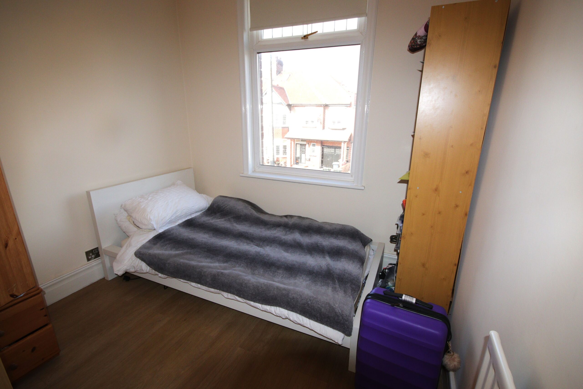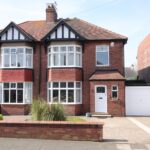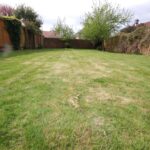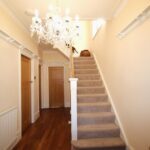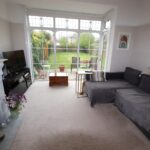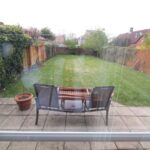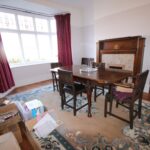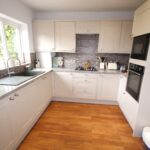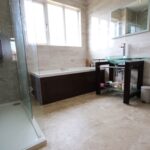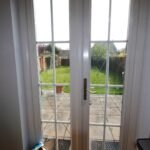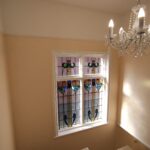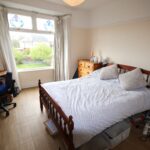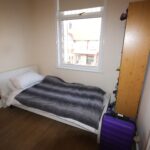3 Princeway, Tynemouth, North Shields, NE30 4NE
NOTICE! The accuracy of the street view is based on Google's Geo targeting from postcode, and may not always show the exact location of the property. The street view allows you to roam the area but may not always land on the exact property being viewed, but usually is within view of a 360 degree radius. Not all properties will have a street view, and you may find that in rural areas this feature is unavailable.
We are pleased to offer this very attractive pre-war semi-detached house situated within this popular area of Tynemouth which is situated conveniently for local shops, schools, the beach and Tynemouth Metro Station. Gas fired central heating has been installed together with Upvc framed double glazing to most windows. To the ground floor, which mostly has Karndean flooring, there is a spacious reception hall, washroom/w.c. sitting room, dining room and well fitted kitchen with breakfast area. To the first floor there are 3 well-proportioned bedrooms and a contemporary bathroom/wc with separate shower cubicle. Outside there is a lawned garden to front and an enclosed southwest facing rear garden that is predominantly lawned with a paved patio area. The driveway has parking for 2 cars and leads to the attached garage. We anticipate strong demand for this property and would recommend an early viewing.
Property Features
- All facilities close by, excellent shopping, schools, public transport
- Spacious traditional family home
- Enclosed Southwest facing garden
- Recommend early viewing
- Gas central heating/Upvc double glazing
Full Details
Step up to panelled front door with leaded and coloured glazing.
Reception Hall
Original leaded and coloured glass window, meter cupboard, radiator, Karndean flooring, delft rack, understair cupboard
Washroom/w.c.
Wash hand basin with cupboard space below, low level w.c. Ventazia extractor fan, Karndean flooring
Dining Room (front) 4m x 3.7m
(about 13'0" x 12'9") plus bay window with leaded and coloured windows, cornice to ceiling, picture hanging rail, double radiator, original oak fire surround with shelf and tiled insert
Sitting Room (rear) 4.8m x 3.8m
(about 15'9" x 12'6") attractive marble fireplace with cast iron surround and tiled insert, picture hanging rail, double radiator, large Upvc framed double glazed floor to ceiling window overlooking southwest facing rear garden, Upvc framed double glazed door giving access to rear garden
Kitchen with Breakfast Area 5.1m x 2.9m
(about 16'9" x 9'6") excellent range of fitted base units and wall cupboards, Neff built in oven, Neff built in microwave, Prima 4 burner gas hob, extractor hood, Quartz composite sink unit with mixer tap, partly tiled walls, spacious work tops, recessed ceiling spot lights, Upvc framed double glazed window and French doors leading to rear garden and patio, radiator, access door to garage
Stairs to
First Floor Landing
Access to roof void, picture hanging rail, original leaded and colour glazed landing window
Bedroom 1 3.8m x 3.7m
(about 12'6" x 12'3") plus bay window with coloured and leaded glass, double radiator, picture hanging rail, wall to wall ceiling to floor mirror door wardrobes with hanging and shelving space
Bedroom 2 4.1m x 3.6m
(about 13'6" x 11'9" ) Upvc framed double glazed window with leaded and coloured glass, laminate flooring, picture hanging rail, radiator
Bedroom 3 2.6m x 2.6m
(about 8'3" x 8'6") Upvc framed double glazed window with leaded and coloured glaszing, radiator, laminate flooring
Bathroom/wc 2.5m x 2.6m
(about 8'3" x 8'6") fully tiled and panelled walls, panelled bath with mixer tap, contemporary glass wash hand basin with glass surround and shelving below, mixer tap, low level w.c. Separate shower with handheld and rain showers, recessed ceiling spotlights, Upvc framed double glazed window, chrome towel rail, radiator, tiled floor
Outside
Lawned garden to front, enclosed southwest facing garden to re4ar, predominately lawned with floral borders, paved patio area
Driveway with parking for 2 cars and leading to
Attached Garage 4.7m x 2.6m
(about 15'9" x 8'9") plumbed for automatic washing machine, power and lighting, cold water tap, fitted shelving, up and over garage door
Services
Mains gas, water, electricity and drainage are connected
Tenure
We understand the property is of freehold tenure
Council Tax Band "D"
Awaiting Energy Performance Rating
Price £625,000 or offers
Viewing by appointment through Andrew Lawson Estate Agents

