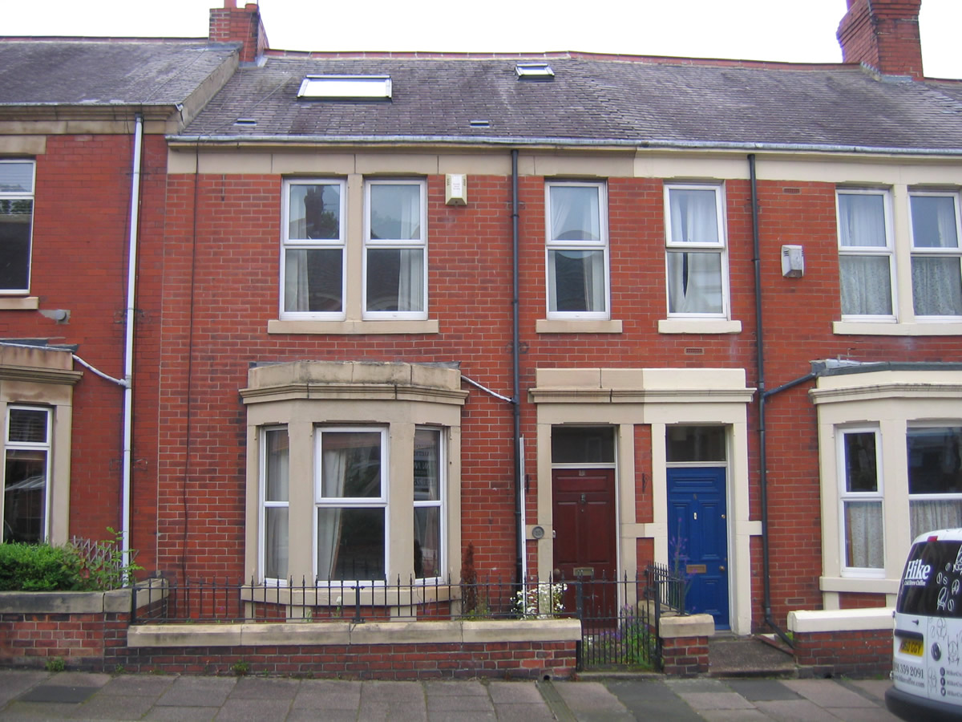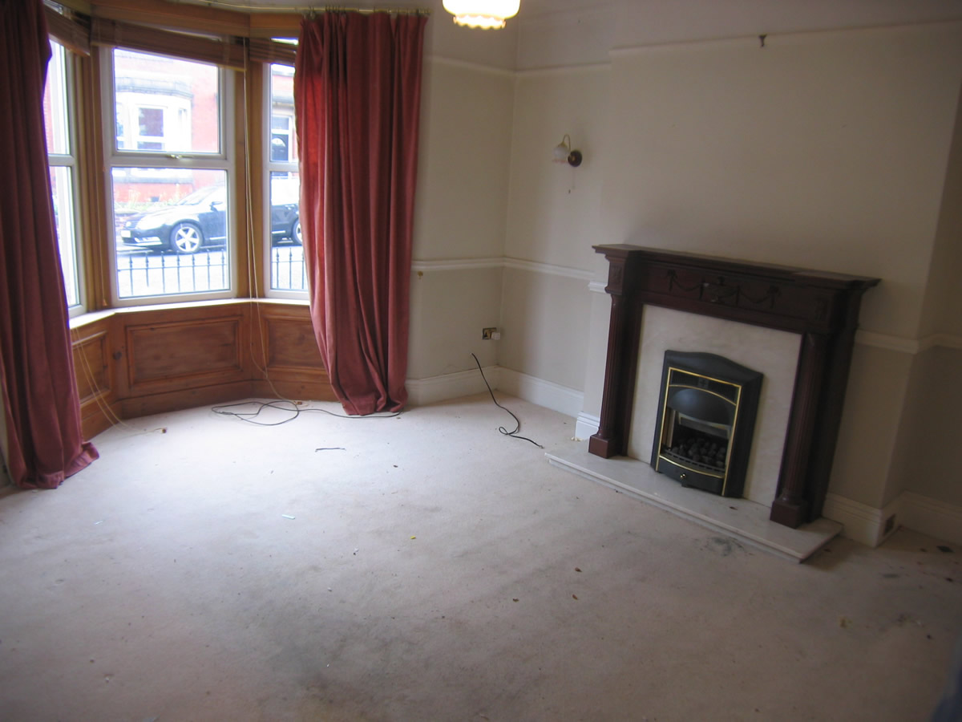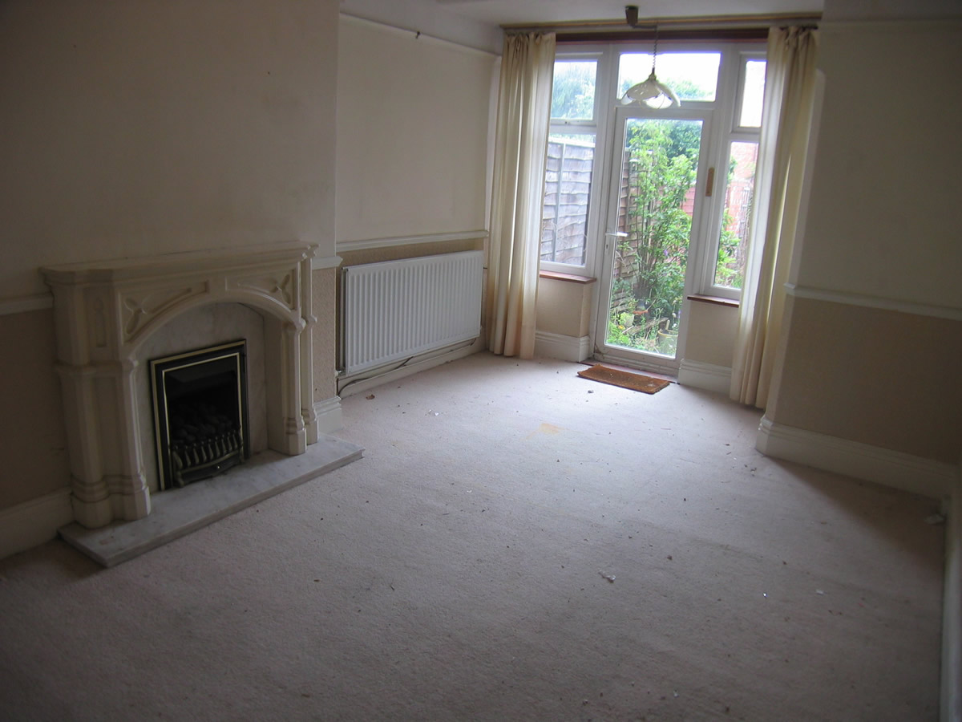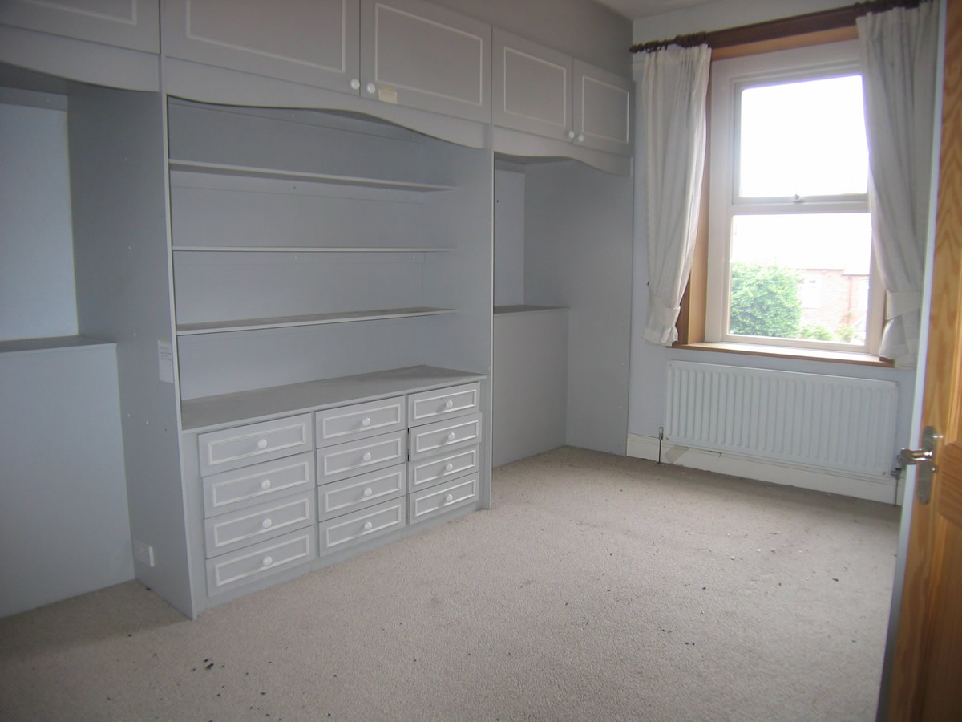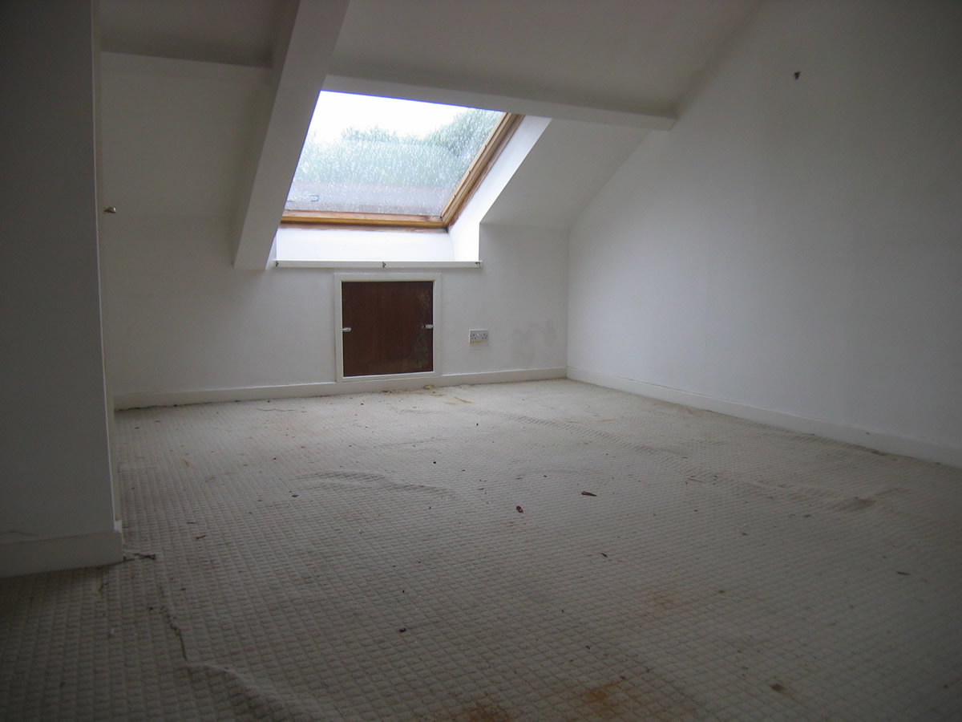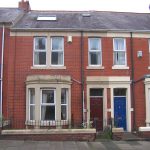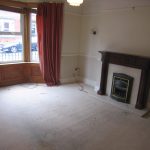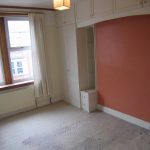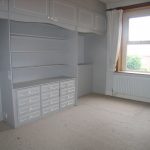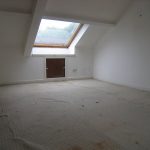Curtis Road, Fenham
NOTICE! The accuracy of the street view is based on Google's Geo targeting from postcode, and may not always show the exact location of the property. The street view allows you to roam the area but may not always land on the exact property being viewed, but usually is within view of a 360 degree radius. Not all properties will have a street view, and you may find that in rural areas this feature is unavailable.
Situated within a popular and sought after area of Fenham, this spacious four bedroom house lies within a few minutes walk of local shops and bus services with the city centre being approximately one mile away. Gas fired central heating and Upvc framed double glazing are installed and many of the original features have been retained. The property benefits from two spacious and elegant reception rooms with the dining room having direct access to the rear yard. This is a property that will, in our opinion, appeal to a variety of purchasers. Early vacant possession is offered and an internal inspection is thoroughly recommended.
Property Features
- Within a few minutes walk of local shops and bus services
- City centre being approximately one mile away
- Gas fired central heating
- Upvc framed double glazing
- Council Tax Band C
- Energy Performance Rating C
Full Details
Entrance Vestibule
Cornice to ceiling, picture hanging rail and dado rail, half glazed door to...
Reception Hall
Cornice to ceiling, dado rail, radiator, understair cupboard.
Sitting Room 4.3m x 4.2m / about 14'0" x 13'9" / plus bay window
Cornice to ceiling, picture hanging rail, dado rail, double radiator, Upvc framed double glazed window, centre rose, living flame coal effect gas fire set in attractive fire surround with marble inset and hear.
Dining Room 5.6m x 3.5m / about 18'3" x 11'6"
Cornice to ceiling, picture hanging rail and dado rail, centre rose, attractive fire surround with Living flame coal effect gas fire, with marble hearth and surround, double radiator, upvc framed double glazed window, French door with Upvc framed double glazed windows to side.
Kitchen 4.9m x 2.8m / about 16'0" x 9'3"
Partly tiled walls, range of fitted base units and wall cupboards, 2½ bowl composite sink unit with mixer tap, Miele built in double oven, Lamona 4 burner gas hob, extractor hood, part ceramic tiled walls, ceramic tiled floor, plumbed for automatic washing machine, double radiator with shelf over, access to...
Bathroom 2.7m x 2.4m / about 8'9" x 7'9"
Mostly ceramic tiled walls, large corner bath with shower attachment, pedestal wash basin, corner shower cubicle, chrome towel rail radiator, panelled ceiling with spot lighting, wall to wall ceiling to floor built in cupboard space, quality flooring, Upvc framed double glazed window.
Separate Toilet
Low level wc, wash hand basin, upvc framed double glazed window, steps to first floor landing, radiator, dado rail.
Bedroom 1 4.3m x 3.0m / about 14'3" x 9'9"
Radiator, Upvc framed double glazed window, ceiling to floor built in wardrobes with vanity unit, shelving and overhead cupboard space, bedside drawers and glass shelving, cornice to ceiling, picture hanging rail.
Bedroom 2 4.6m x 3.5m / about 15'0" x 11'6"
Incorporating extensive range of built in wardrobes, drawers and shelving together with cupboard space, double radiator, Upvc framed double glazed window, picture hanging rail, mirror above.
Bedroom 3 3.3m x 2.2m / about 10'9" x 7'3"
Radiator, Upvc framed double glazed window.
Bedroom 4 4.8m x 3.8m / about 19'3"x 12'6" / restricted head room in places
Double radiator, two Velux double glazed windows, three access doors to roof voids, fitted shelving.
Outside
Small forecourt to front with brick and wrought iron rail boundary fence. Enclosed courtyard garden to rear.
Attached Garage 4.9m x 3.1m / 16'0" x 10'3"
Baxi wall mounted gas fired central heating boiler, roller shutter garage door, Upvc framed double glazed window.

