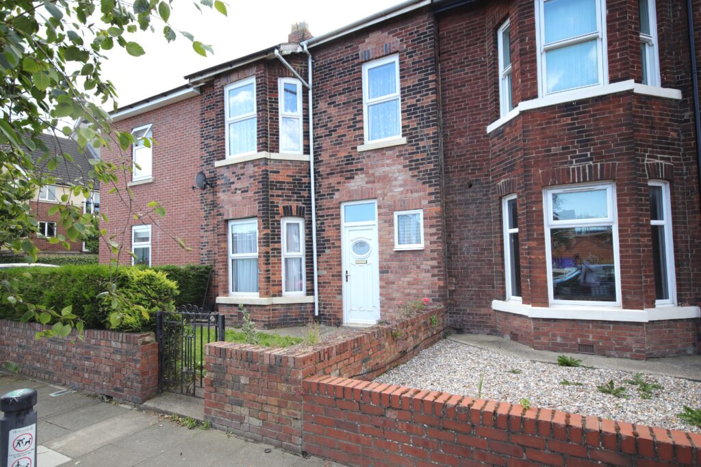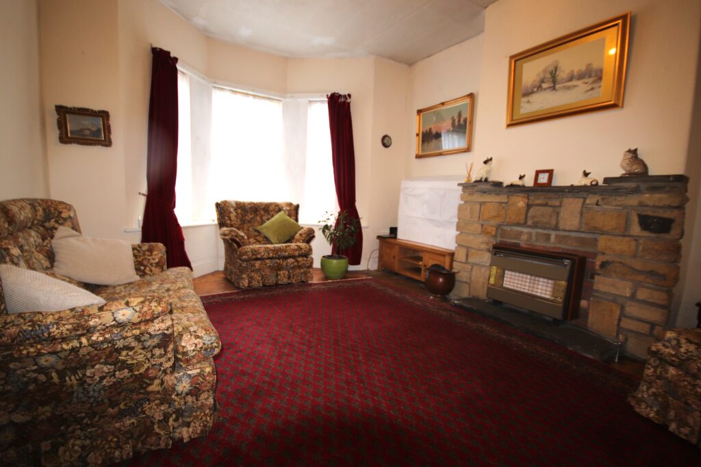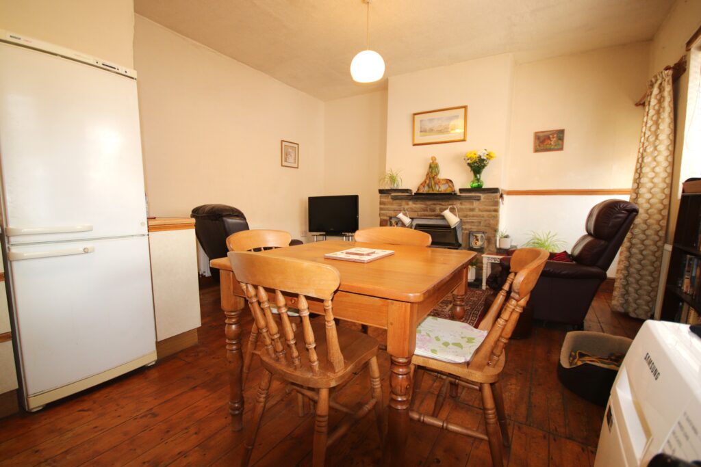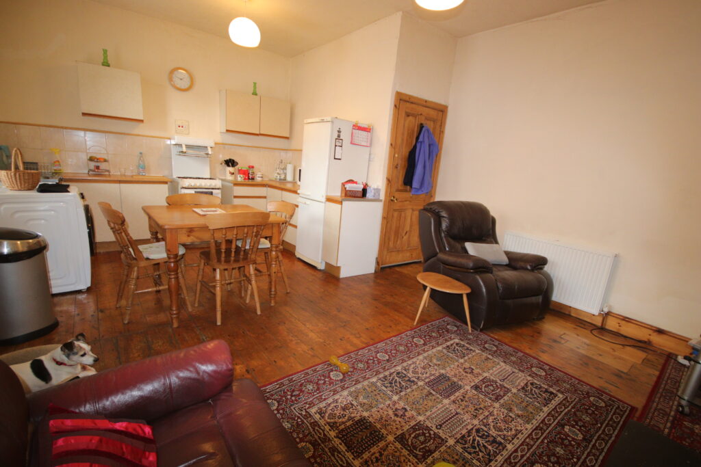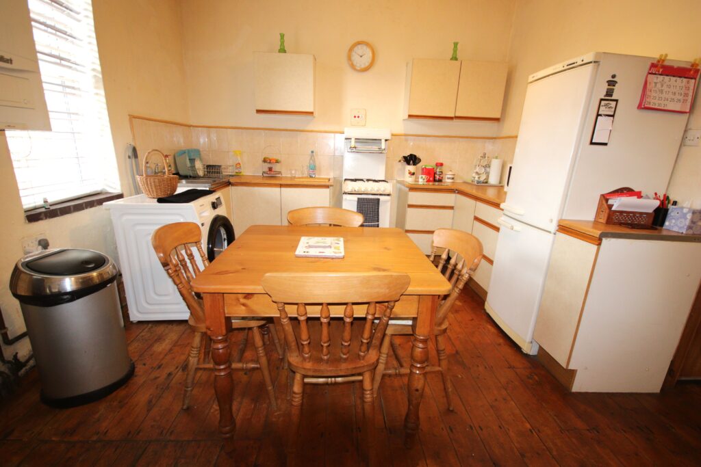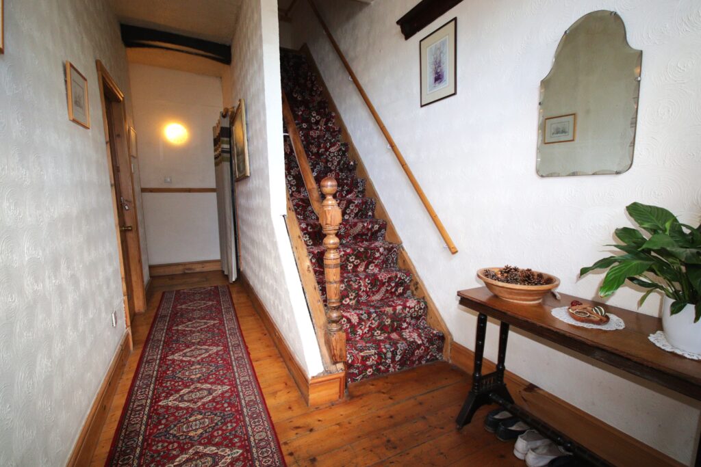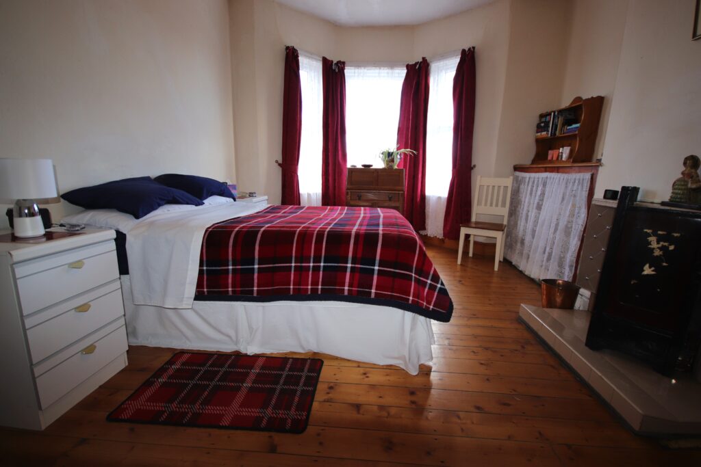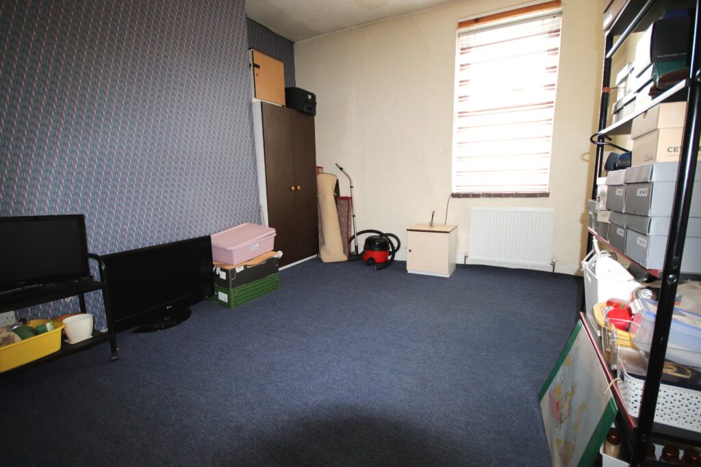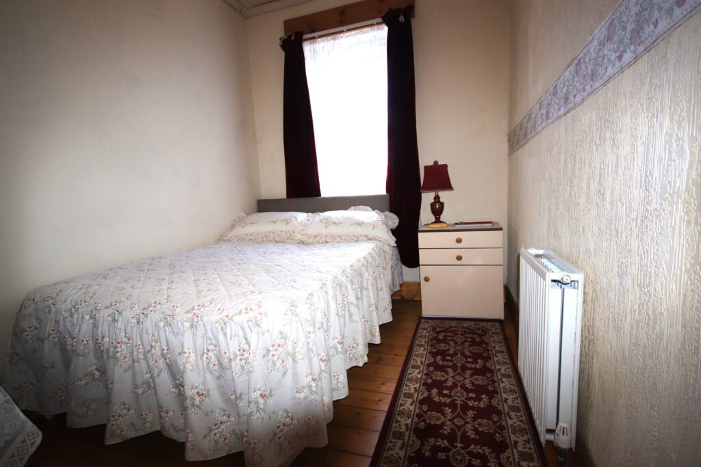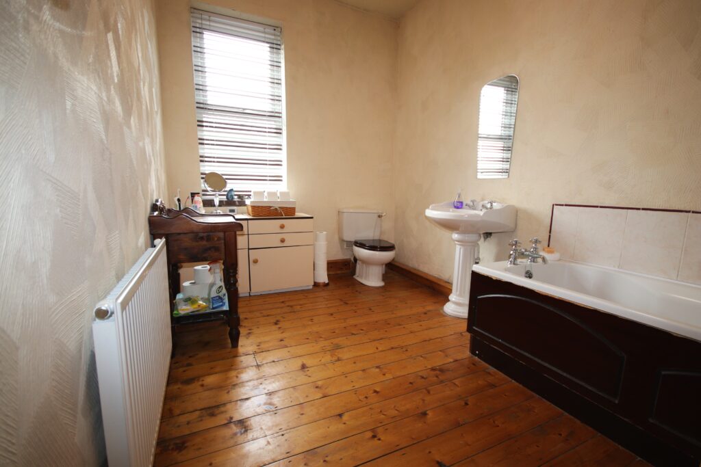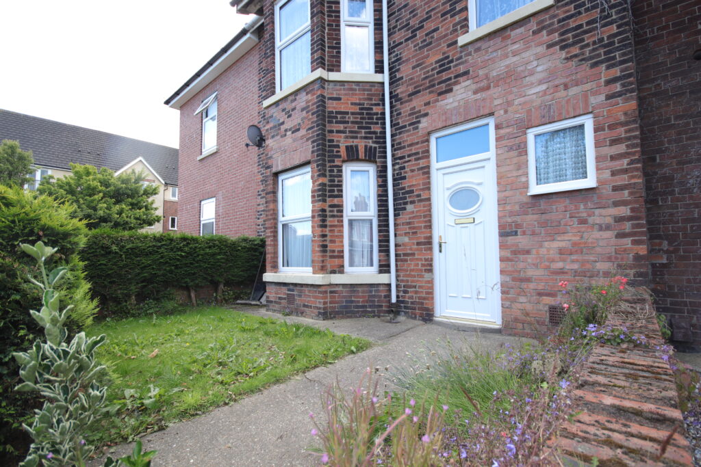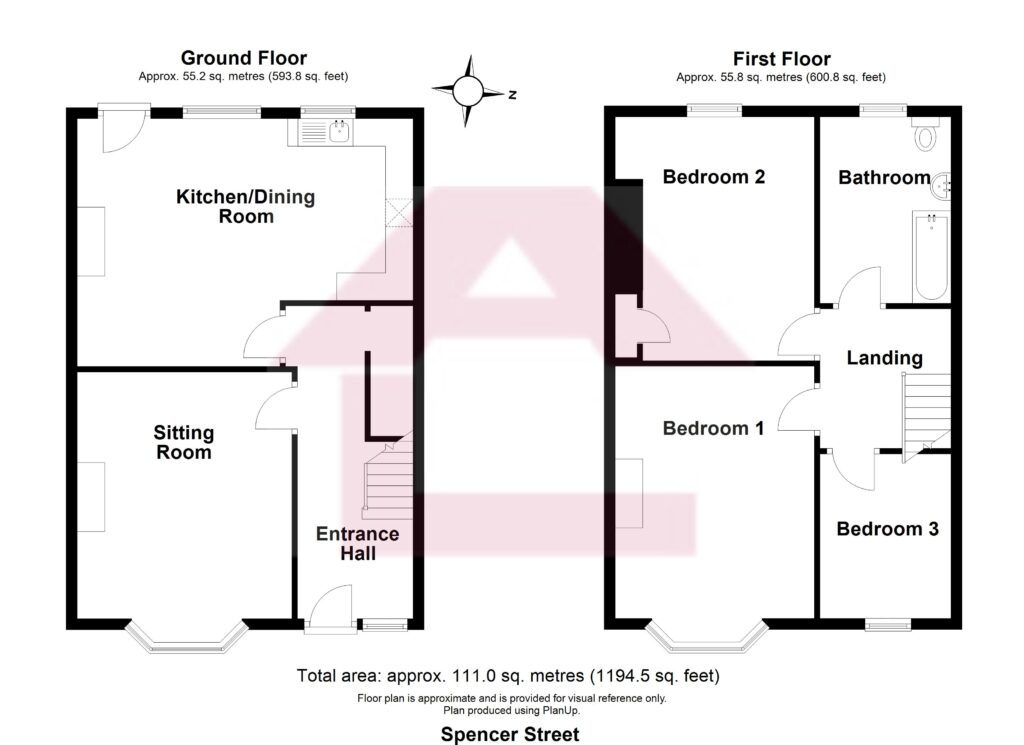
1 Spencer Street, Heaton, Newcastle upon Tyne NE6 5BY
Or offers £235,000
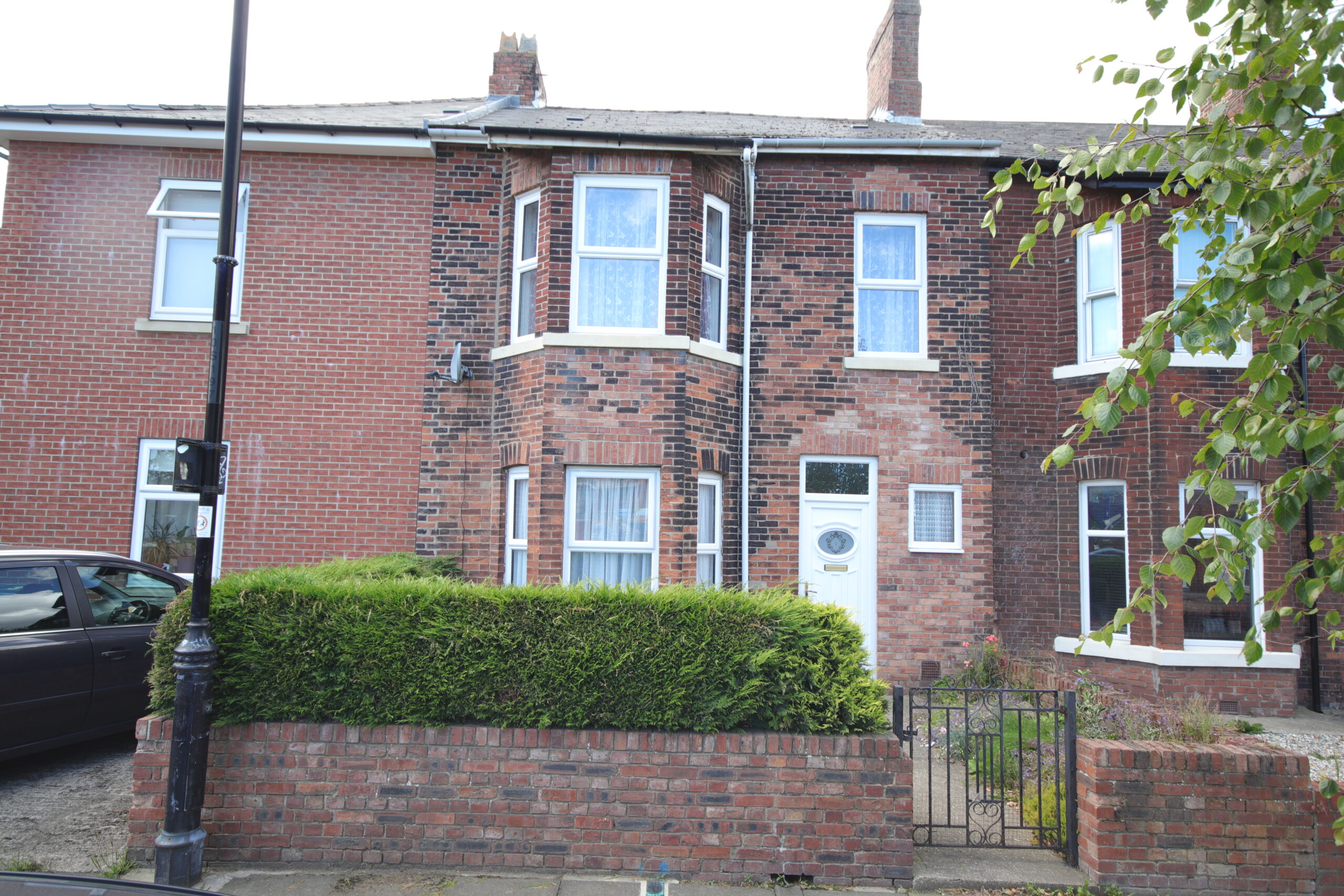
Features
- Good sized accommodation
- Very popular location
- Close all amenities
Full Description
Upvc framed double glazed front door to
Entrance Hall
Double radiator, delft rack, under stairs cupboard
Sitting Room 4.5m x 3.9m
(about 14'9" x 12'9") plus bay window, Upvc double glazed window, stone effect fire surround.
Kitchen with Dining Area 6.2m x 4.6m
less 2.5m x 0.9m (10'5" x 9'3") less 8'3" x 3.0") fitted base units and wall cupboards, work tops, stainless steel sink unit, gas cooker point, plumbed for automatic washing machine, Vaillant wall mounted gas fired central heating boiler, 2 Upvc framed double glazed windows, stone effect fire surround, Upvc framed double glazed back door.
Stairs to
First Floor Landing
Access to roof void
Bedroom 1 4.6m x 3.7m
(about 15'0" x 12'3") plus bay window, double radiator, Upvc framed double glazed window, tiled fireplace.
Bedroom 2 4.5m x 3.2m
(about 14'9" x 10'6") double radiator, Upvc framed double glazed window, built in cupboard with shelving.
Bedroom 3 3.0m x 2.4m
(about 9'9" x 7'9") double radiator, Upvc framed double glazed window.
Bathroom 3.7m x 2.4m
(12'3" x 7'9") panelled bath with splash tiling, pedestal wash basin, low level wc. radiator, Upvc framed double glazed window.
Outside
Enclosed walled town garden to front with lawned area and bordered with conifers, good sized enclosed yard to rear.
Services
Mains gas, water, electricity and drainage are connected.
Tenure
We understand the property is of freehold tenure.
Council Tax Band "C"
Awaiting Energy Performance Rating
Price £235,000 or offers
Viewing
By appointment through Andrew Lawson Estate Agents
Contact Us
Andrew Lawson54 St. Georges Terrace, Jesmond, Newcastle Upon Tyne, NE22SY
T: (0191) 212 0066
E: andrew_lawson@btconnect.com
