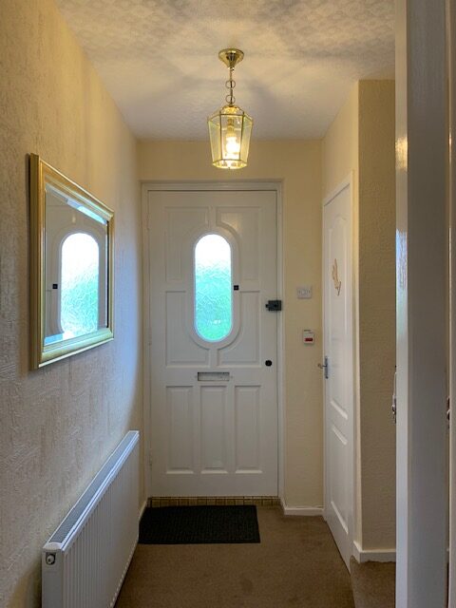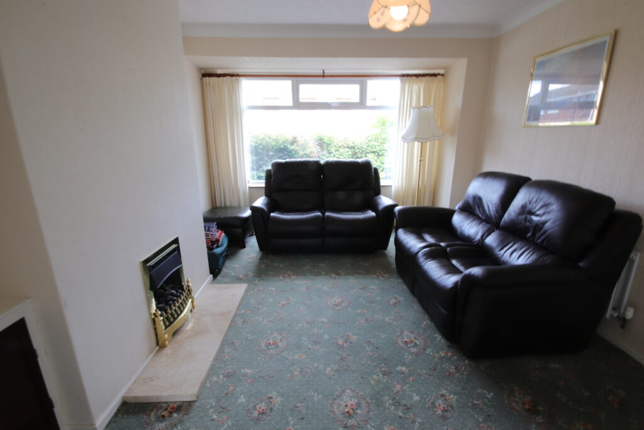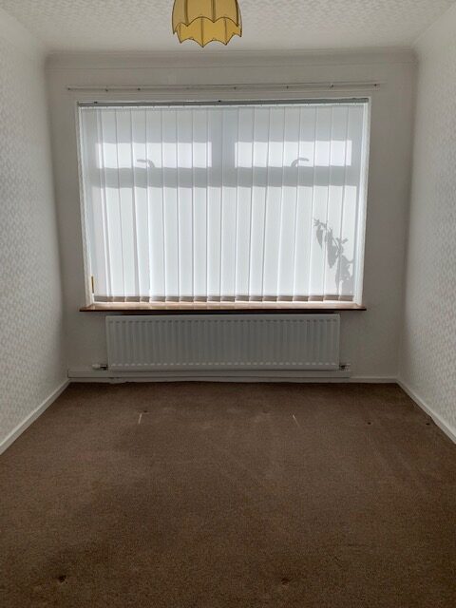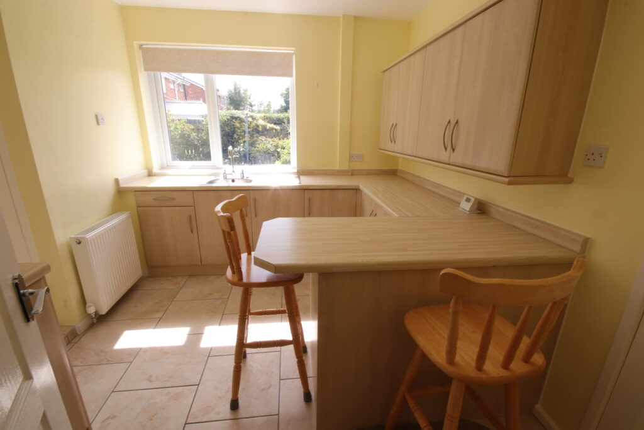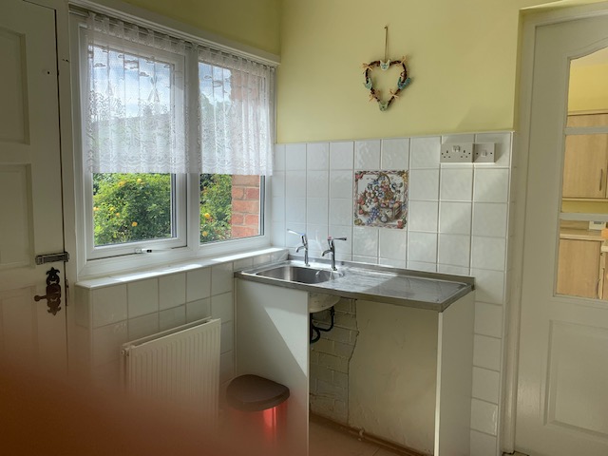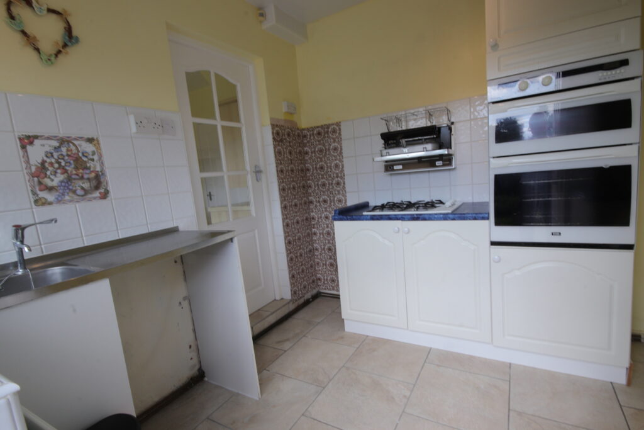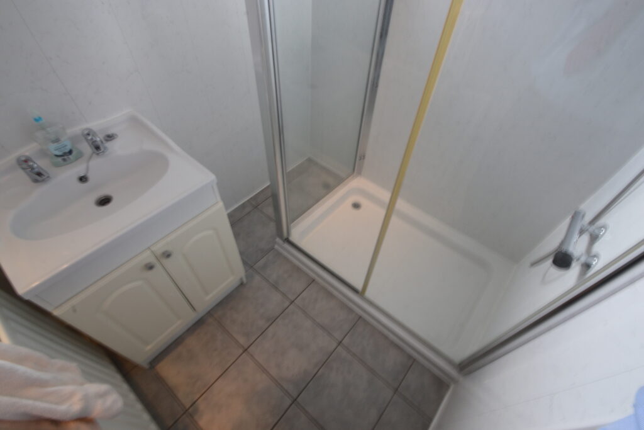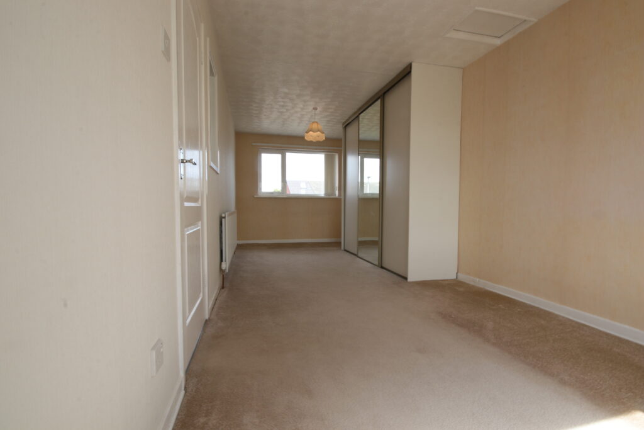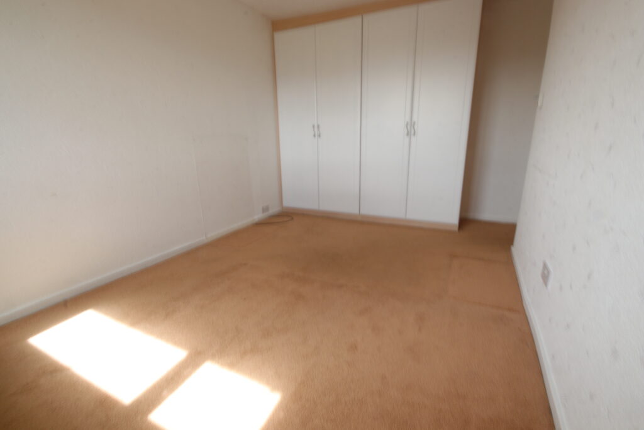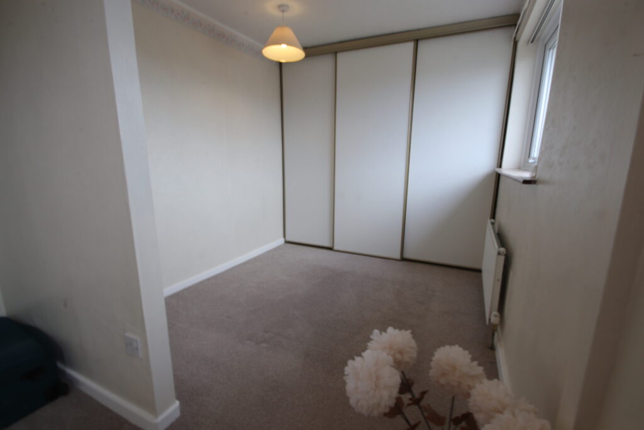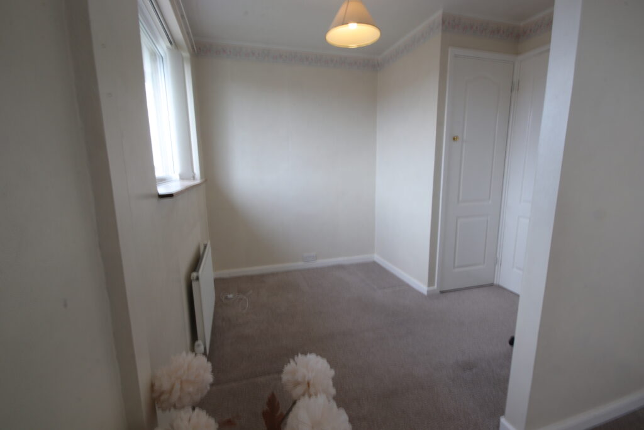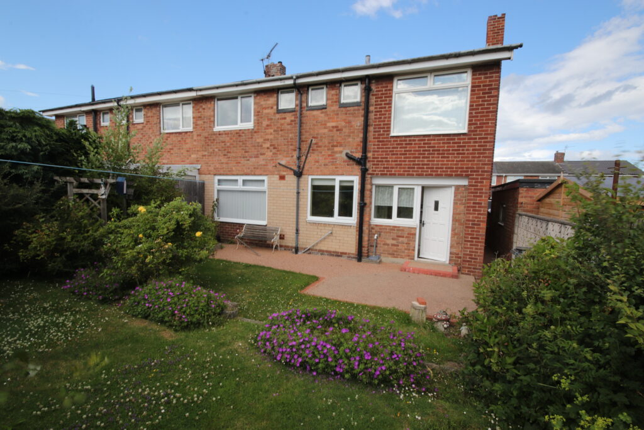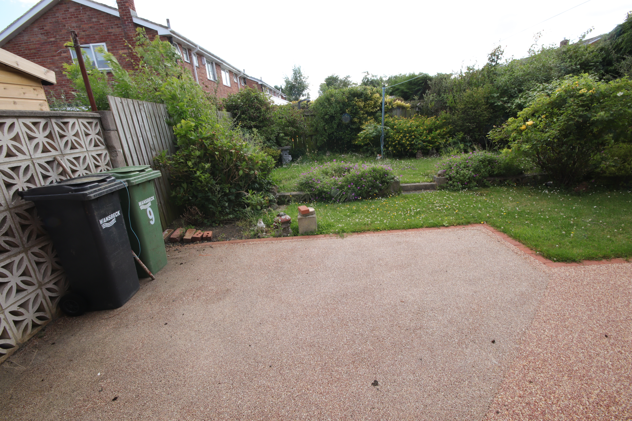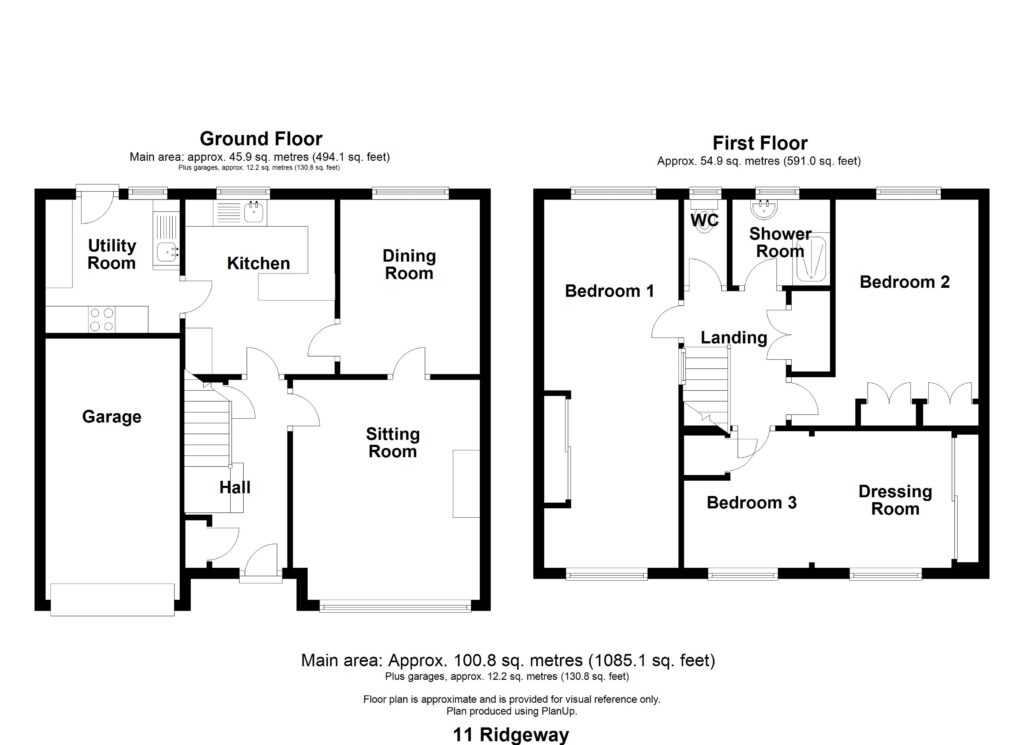
11 Ridgeway, Stakeford, Northumberland, NE62 5XX
Or offers £189,950
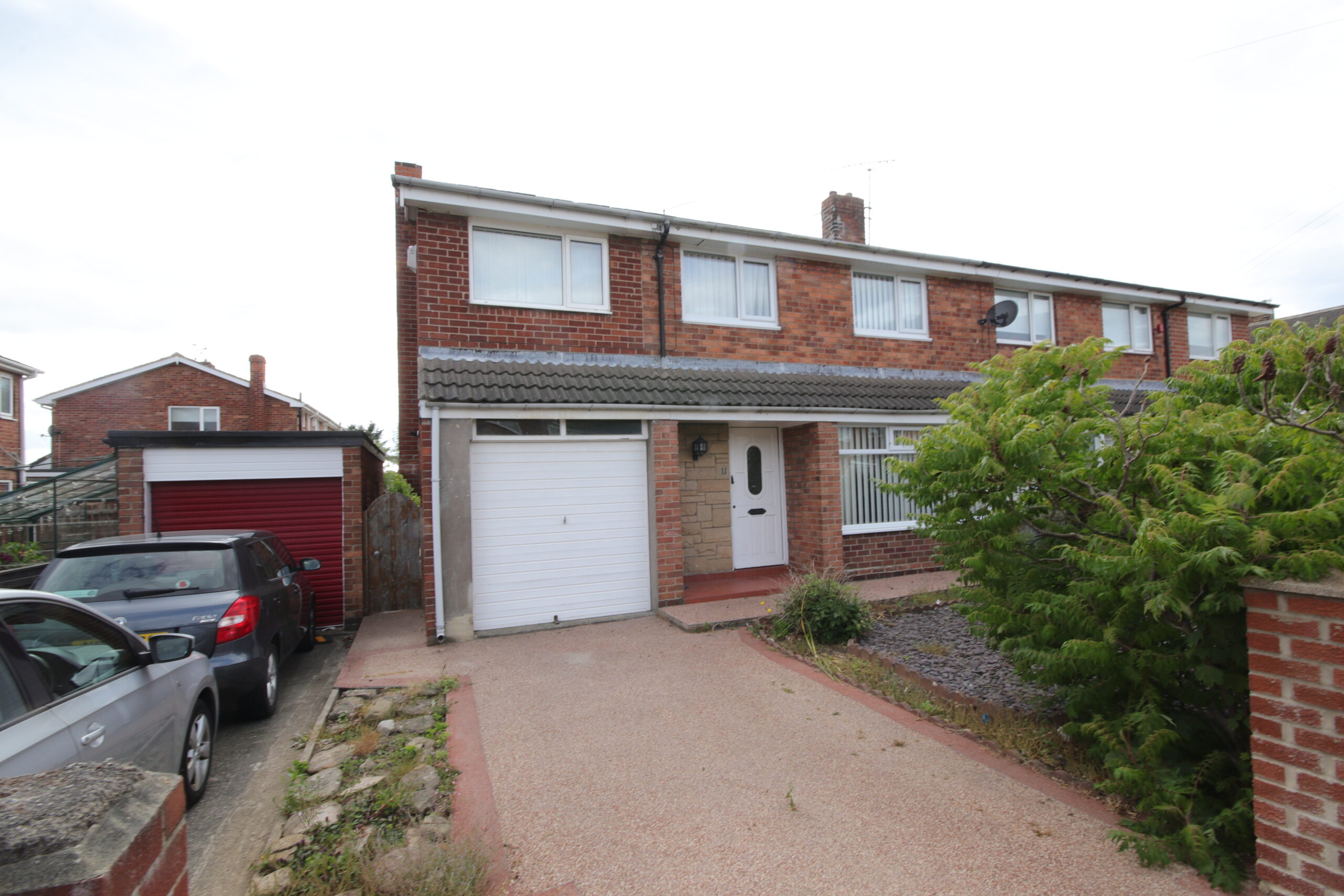
Features
- Spacious extended family house
- Well proportioned accommodation
- 3 double bedrooms (or more)
- Immaculately presented
- Internal inspection recommended
Full Description
Step up to
Portico
Quarry tiled floor, front door to
Entrance Hall
Radiator,built in cupboard with hanging space and storage above
Sitting Room 4.2m x 3.5m
(about 13'9" x 11'6") double radiator, Upvc framed double glazed window, hardwood window sill, living flame coal effect fire (decorative only) with marble hearth, fitted louvre door cupboard, glass panelled door to
Dining Room 3.3m x 2.6m
(about 10'9" x 8'6") radiator, Up0vc double glazed window, hardwood window sill
Kitchen 3.3m x 2.7m
(about 10'9" x 8'9") excellent range of fitted base units and wall cupboards, stainless steel sink unit with mixer tap, radiator, ceramic tiled floor, ceiling spot lighting, Upvc framed double glazed window, breakfast bar, ceramic tiled floor
Utility Room
Partly tiled alls, Creda Europa built in dual fuel oven, Creda 4 burner gas hob, wall mounted grill above, ceiling spot lighting, ceramic tiled floor
First Floor Landing
Double door to large built in airing cupboard with shelving, access to roof void
Bedroom 1 7.0m x 2.6m
(about 23'0" x 8'6") radiator, two Upvc framed double glazed windows, good range of ceiling to floor fitted wardrobes with hanging and shelving space, access to roof void
Bedroom 2 4.4m x 2.7m
(about 14'3" x 8'9") radiator, Upvc framed double glazed window, ceiling to floor built in wardrobes with hanging and shelving space
Bedroom 3 3.0m x 2.4m
(about 9'9" x 7'9") incorporating wall to wall ceiling to floor built in wardrobe with hanging and shelving space, radiator, Upvc framed double glazed window, archway to
Dressing Room 2.6m x 2.3m
(about 8'6" x 7'6") built in cupboard with shelving, radiator, Upvc framed double glazed window, hardwood sill
Shower Room/WC 1.8m x 1.6m
(about 6'0" x 5'3") fully panelled walls, radiator, sliding door to shower cubicle, with composite shower base, inset wash basin with cupboard space below, radiator, 2 Upvc framed double glazed windows, mirror feature, ceramic tiled floor, spot lighting
Separate Toilet
Low level w.c. Upvc double glazed window, ceramic tiled floor
Outside
Low maintenance gravelled garden to front with variety of plants and shrubs. Southwest facing garden to rear with lawn and patio areas, abundantly stocked with plants, roses and specimen shrubs.
Driveway to
Attached Garage
Lighting and power points, up and over garage door
Council Tax Band "C"
Awaiting Energy Performance rating
Tenure
We are informed that the property is freehold tenure
Price £189,950 or offers
Viewing By appointment through Andrew Lawson Estate Agents
Contact Us
Andrew Lawson54 St. Georges Terrace, Jesmond, Newcastle Upon Tyne, NE22SY
T: (0191) 212 0066
E: andrew_lawson@btconnect.com
