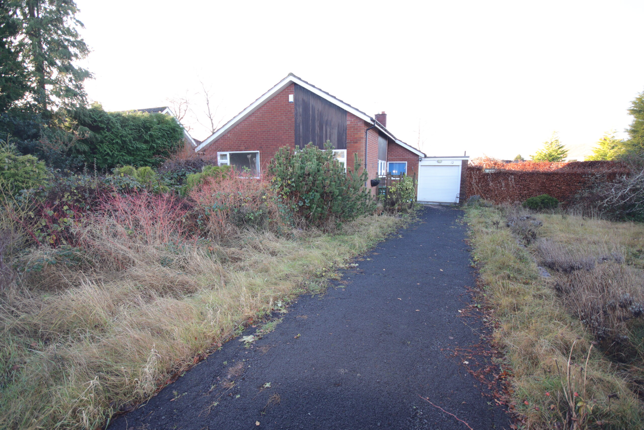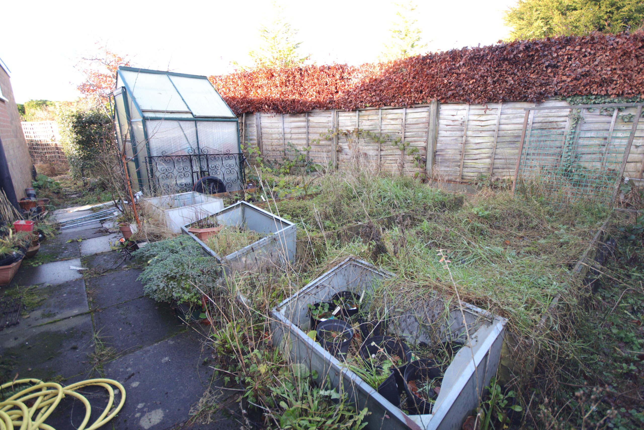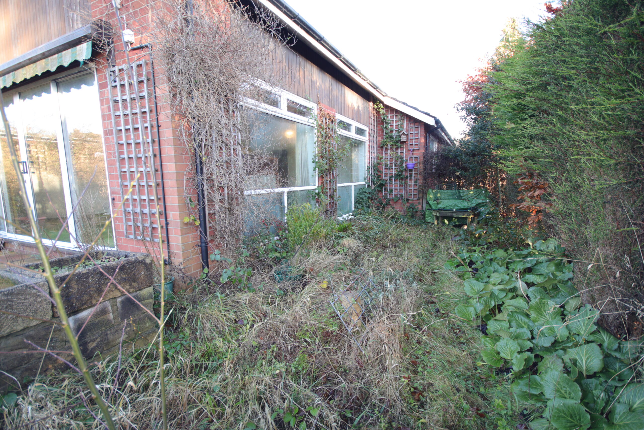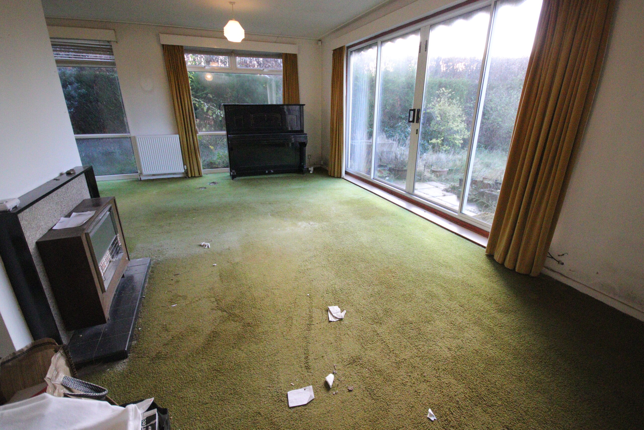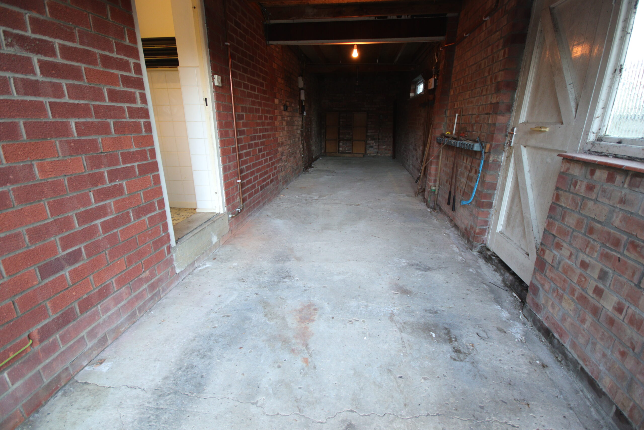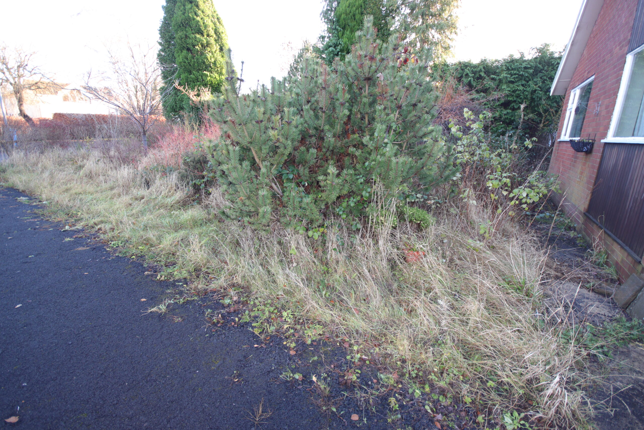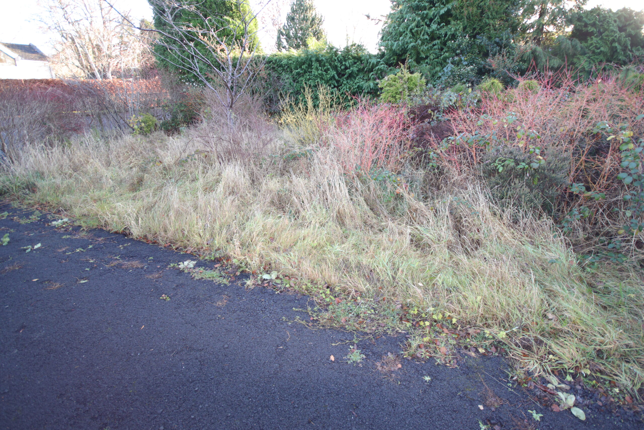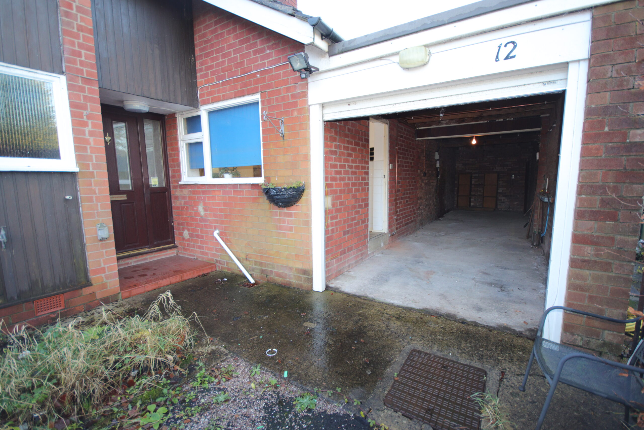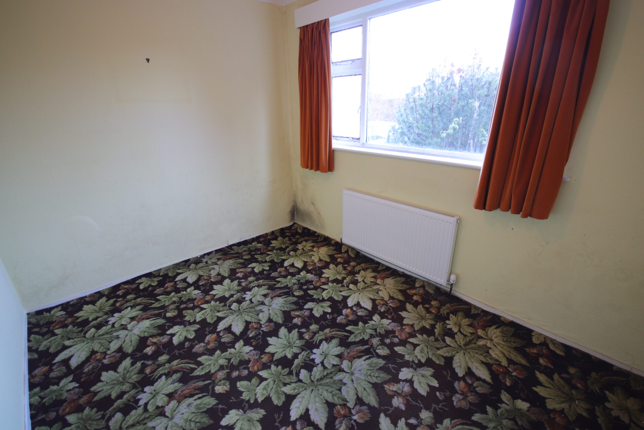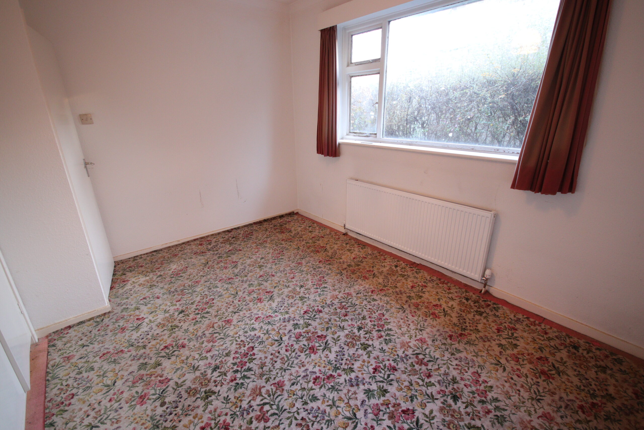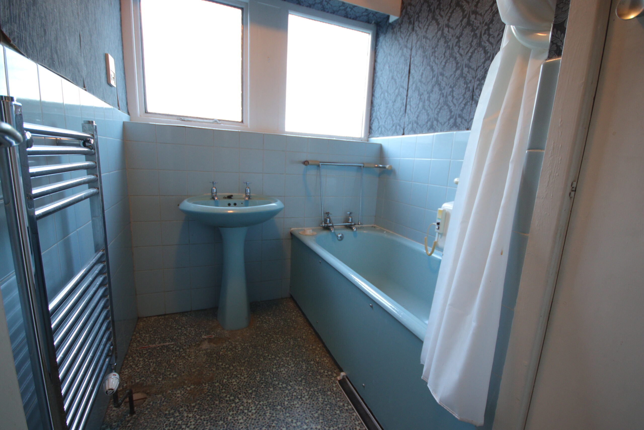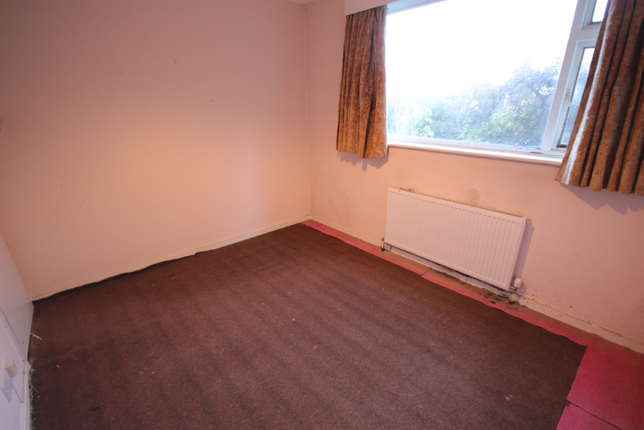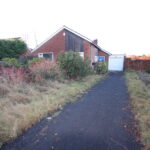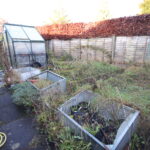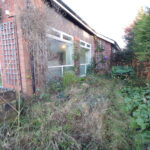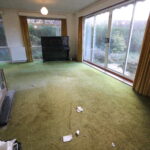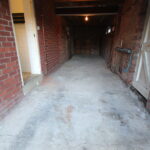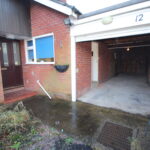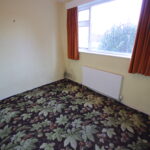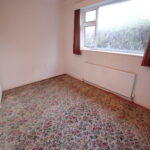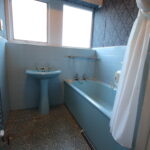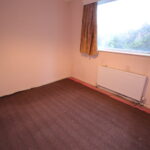12 Parklands, Darras Hall, Ponteland Newcastle upon Tyne NE20 9LL
NOTICE! The accuracy of the street view is based on Google's Geo targeting from postcode, and may not always show the exact location of the property. The street view allows you to roam the area but may not always land on the exact property being viewed, but usually is within view of a 360 degree radius. Not all properties will have a street view, and you may find that in rural areas this feature is unavailable.
Situated at the head of a quiet cul de sac, this detached bungalow represents an ideal opportunity to acquire a property on the popular Darras Hall Estate. The property needs a full modernisation and refurbishment programme to be carried out but its close proximity to local shops and Darras Hall Primary School will be a significant factor to many potential buyers. The centre of Ponteland lies approximately one and half miles away where all local amenities are available including Ponteland Health Centre, Ponteland Leisure Centre, Ponteland High School and an array of shops, pubs and restaurants. Gas fired central heating is installed together with partial double glazing and an early viewing is recommended as considerable interest is anticipated. There has been considerable interest in this property and final offers are invited by 19th January 2024 by 4 p.m.
Property Features
- Quiet Cul de sac location
- Corner plot
- Gas fired central heating
- Double glazing
Full Details
Quarry tiled step up to Upvc framed front door to
Entrance Hall
Radiator, built in cupboard with hanging space
Living Room 7.3m x 4.0m
(about 24'0" x 13'0") double glazed aluminium framed sliding patio doors leading to rear garden, Upvc framed double glazed window, radiator, fireplace
Dining Area 3.6m x 3.3m
(about 11'9" x 10'9") Upvc framed double glazed window, radiator
Kitchen 3.6m x 2.5m
(about 11'9" x 8'3") partly tiled walls, fitted base units and wall cupboards, stainless steel sink unit with mixer tap and double drainer, Worcester wall mounted gas fired central heating boiler, access to attached garage
Bedroom 1 3.9m x 2.9m
(about 12'9" x 9'6") radiator, built in wardrobe with hanging and storage space
Bedroom 2 3.5m x 2.9m
(about 11'6" x 9'6") radiator
Bedroom 3 3.4m x 2.7m
(about 11'3" x 8'0") radiator
Bathroom 2.2m x 1.7m
(about 7'3" x 5'6") partly tiled walls, panelled bath, pedestal wash basin, chrome towel rail radiator, Mira Sport over bath electric shower, built in cupboard with shelving, shaver point
Separate Toilet
Low Level wc
Outside
Garden to front with lawns to either side of the driveway and wall stocked with variety of plants, trees and bushes. Vegetable garden to side with greenhouse. Enclosed we4st facing rear garden which is predominantly lawned with paved patio area and abundantly stocked with various plants, trees and shrubs. Driveway leading to
Large Attached Garage 9.8m x 2.5m
(about 32'0" x 8'3" lighting and power points, electrically operated roller shutter garage door
Council Tax Band "E"
Energy Performance Rating "D"
Tenure
We are informed that the property is of freehold tenure
Offers over £350,000 are invited
Viewing By appointment through Andrew Lawson Estate Agents

