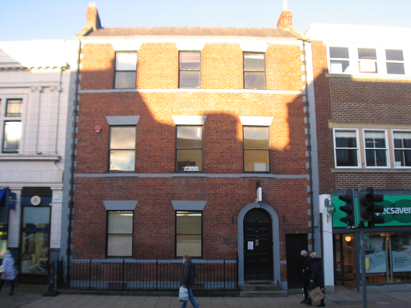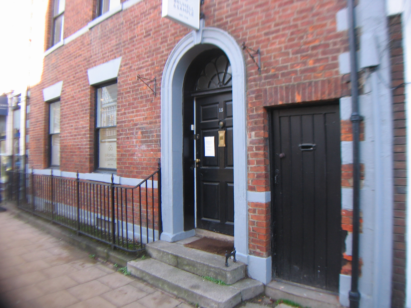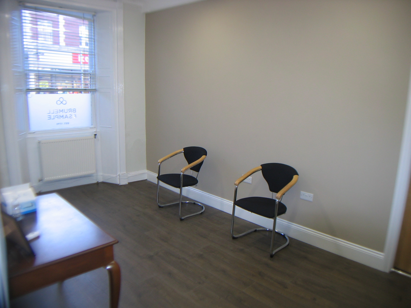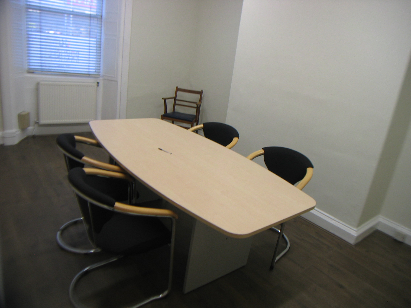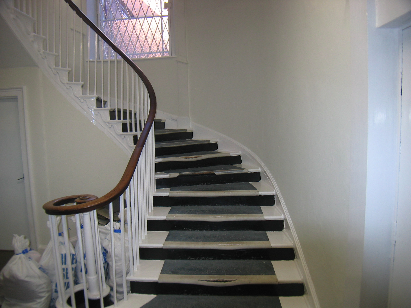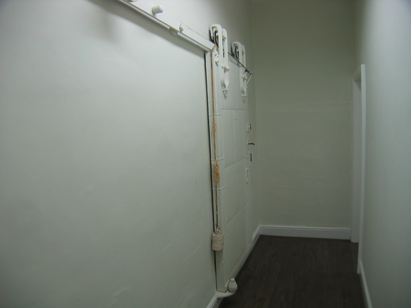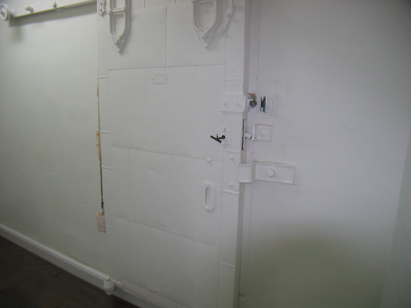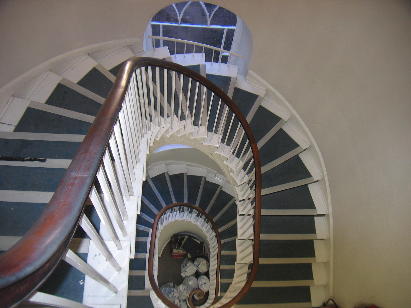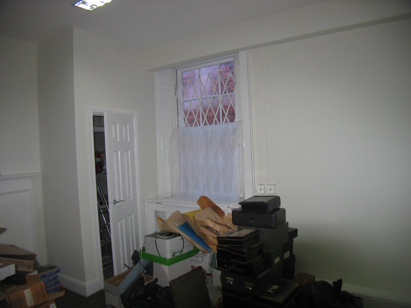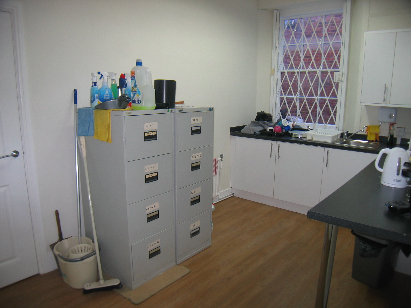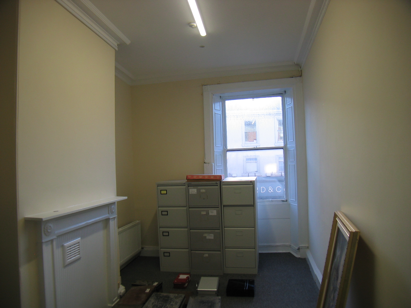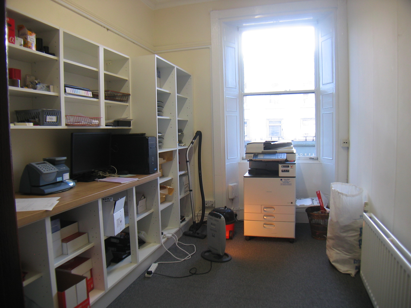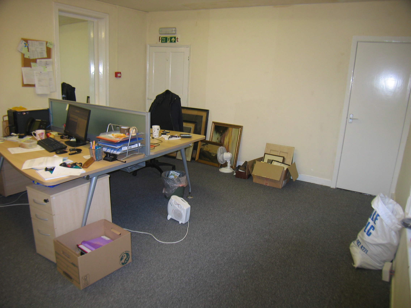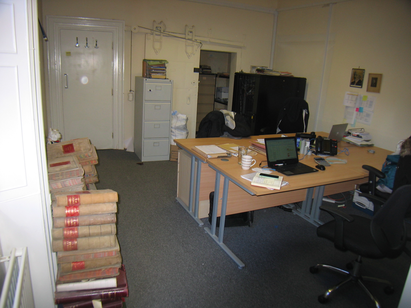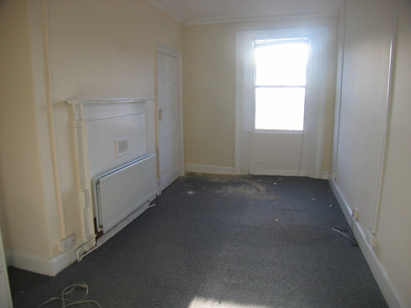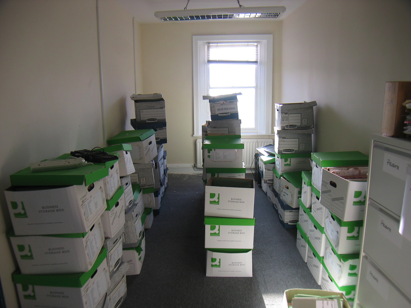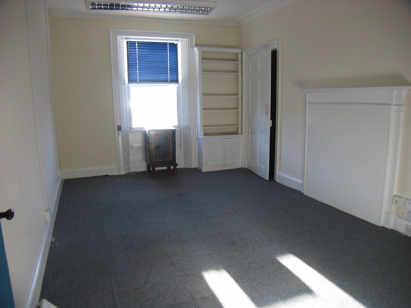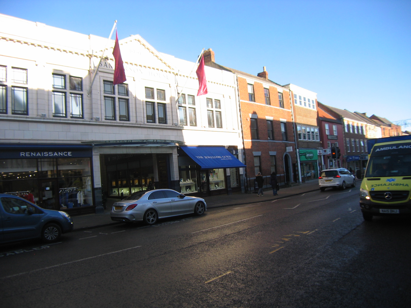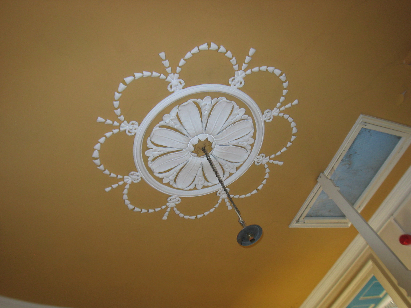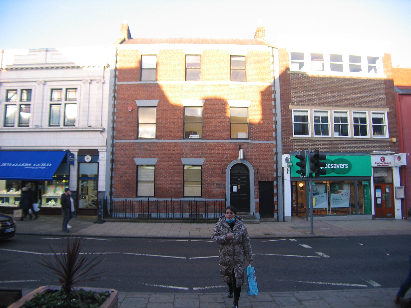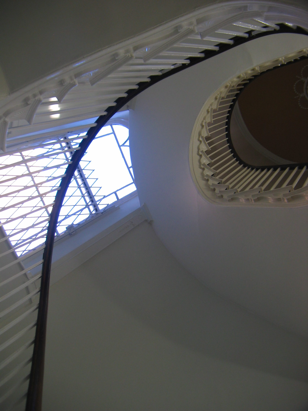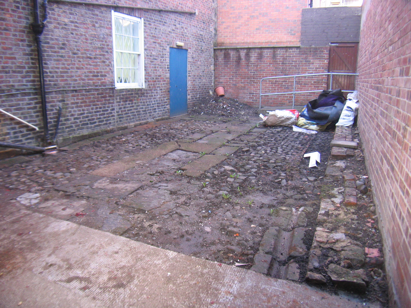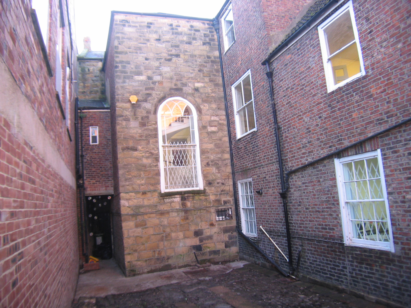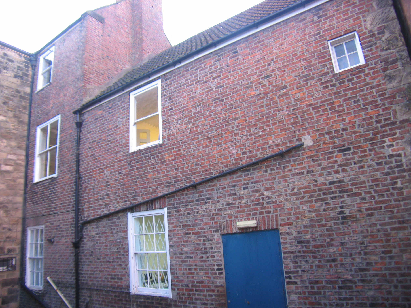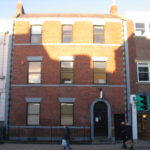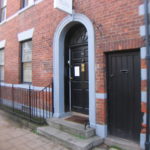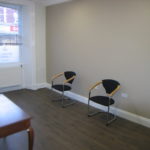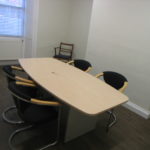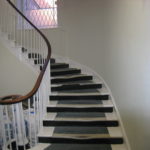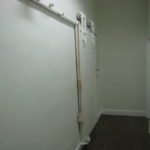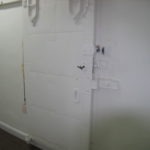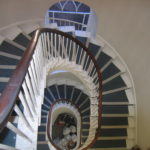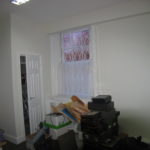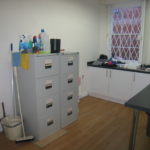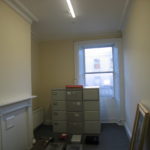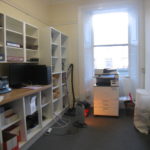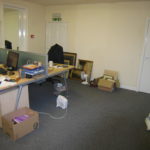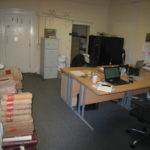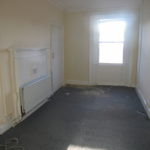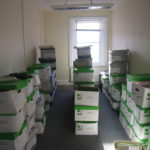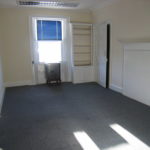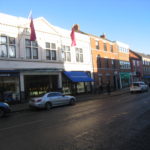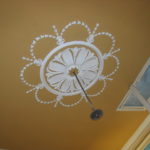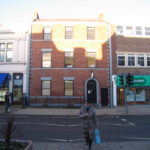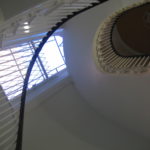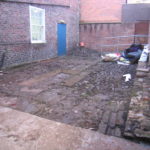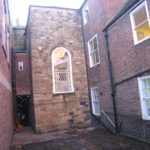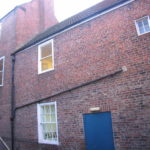15 Bridge Street, Morpeth, Northumberland NE61 1NX
NOTICE! The accuracy of the street view is based on Google's Geo targeting from postcode, and may not always show the exact location of the property. The street view allows you to roam the area but may not always land on the exact property being viewed, but usually is within view of a 360 degree radius. Not all properties will have a street view, and you may find that in rural areas this feature is unavailable.
We are pleased to offer to the market one of the most prestigious Georgian 3 storey listed buildings located in the heart of Morpeth town centre. This is a prime location and we anticipate that this property will be greatly sought after. In our opinion the property is suitable for a variety of uses, subject to the necessary consents, but it has been used as a solicitors office since 1770. 15 Bridge Street is situated next to the entrance to Sandersons Arcade and opposite the long established Rutherfords store that has been trading in Morpeth for nearly 200 years. Sandersons Arcade offers an interesting and eclectic mix of businesses which have helped establish Morpeth a very popular market town in Northumberland. Several period features are retained within this unique building, not lease of all the curved staircase to both the first and second floors. Only an internal inspection will reveal all that this very special property has to offer. Offered For Sale £350,000 or To Let £22,000 per annum, FRI
Property Features
- Prominent Georgian building Morpeth town centre
- Morpeth Town Centre
- Adjacent Sanderson Arcade
- Internal inspection recommended
Full Details
Ground floor
Steps up to a double arched front door to
Entrance Vestibule
door to
Reception Room
4.9m x 3.1m (about 16'0" x 10'3")
Office 1
4.9m x 3.1m (about 16'0" x 10'3")
Inner Hall
Washroom/w.c. Stairs down to
Basement
6.1m x 4.8m (about 20'0" x 15'9")
Strong Room
Office 2
4.2m x 4.0m (about 13'9" x 13'0")
Kitchen
2.8m x 2.5m (about 9'3" x 8'3")
Store room
4.2m x 2.4m (about 13'9" x 7'9")
Elegant Curved Staircase with mahogany rails to
First Floor Landing
Office 3
3.0m x 2.8m (about 16'6" x 9'3"
Office 4
5.0m x 2.5m (about 16'6" x 8'3")
Office 5
5.0m x 3.9m (about 16'6" x 12'9")
Strong Room
Office 6
5.5m x 4.2m (about 18'0" x 13'6")
Leading to
Office 7
4.6m x 4.3m (about 15'0" x 14'0")
Elegant Circular staircase with mahogany hand rails to
Second Floor Landing
Office 8
5.1m x 3.0m (16'9" x 10'9")
Office 9
5.1m x 4.4m (about 16'9" x 14'3")
Office 10
5.1m x 3.7m (about 16'9" x 12'3")
Store Room
Office 11
4.3m x 2.8m (about 14'0" x 9'3")
Leading to
Office 12
4.3m x 2.7m (14'0" x 8'9")
Outside
Access from the inner hall to
Rear Yard
Pedestrian access to the rear of the yard
Rateable Value £17,750
EPC Rating "C"
Price: £350,000
OR To Let: £22,000 per annum FRI
Viewing:
By appointment through Andrew Lawson Estate Agents

