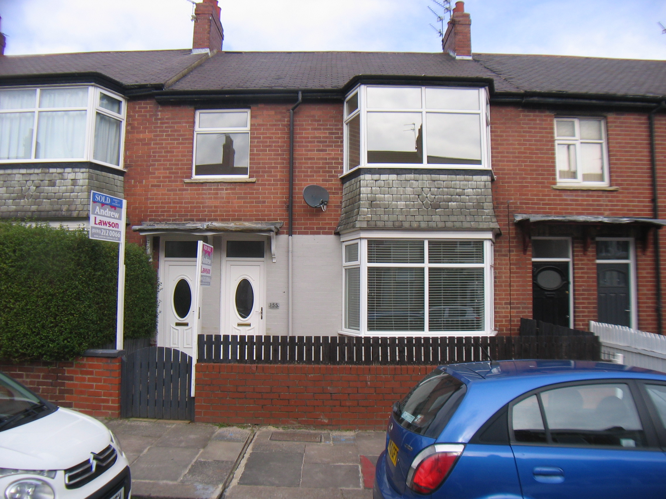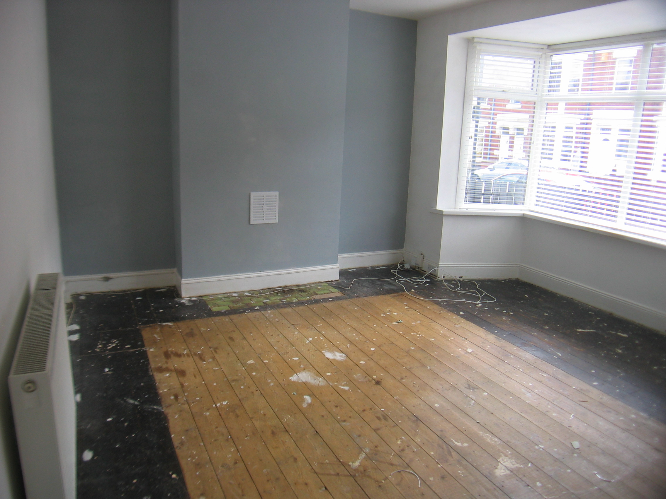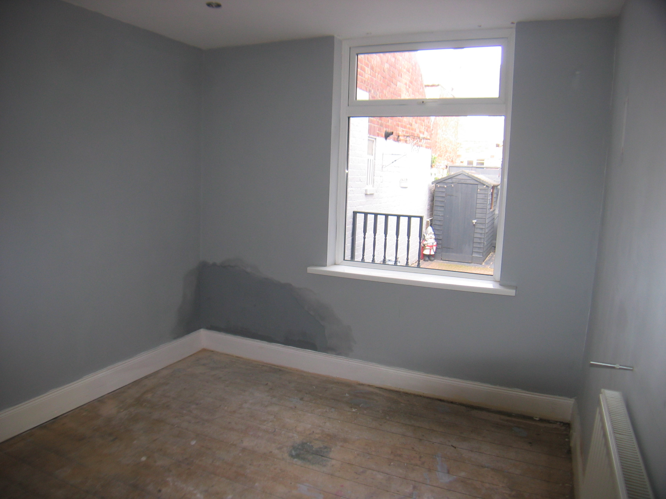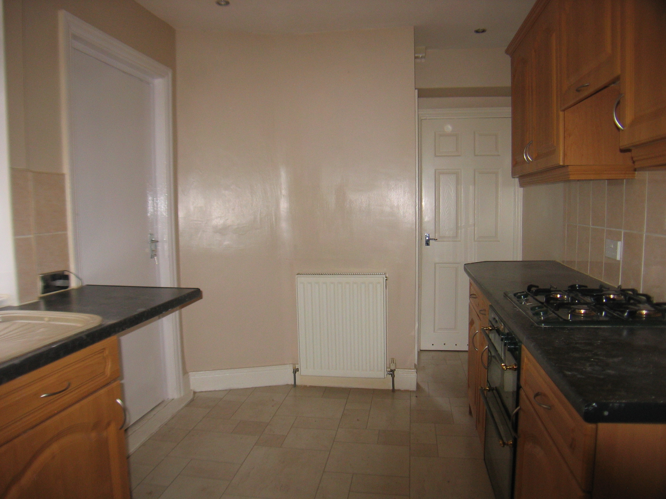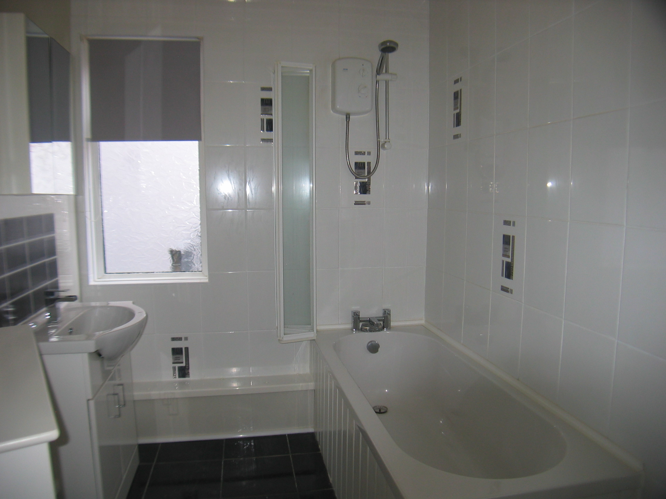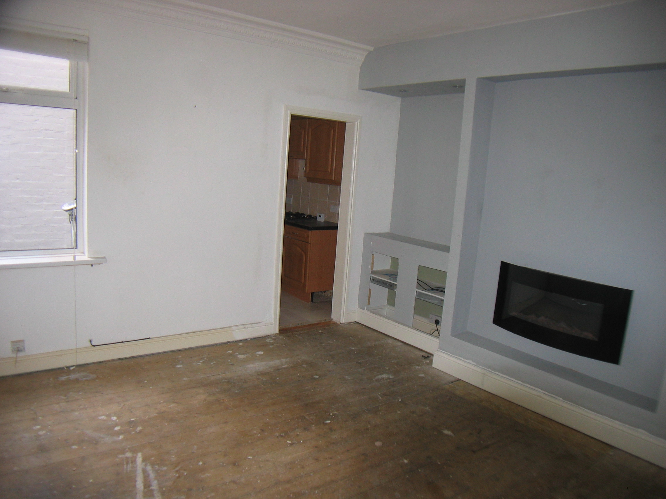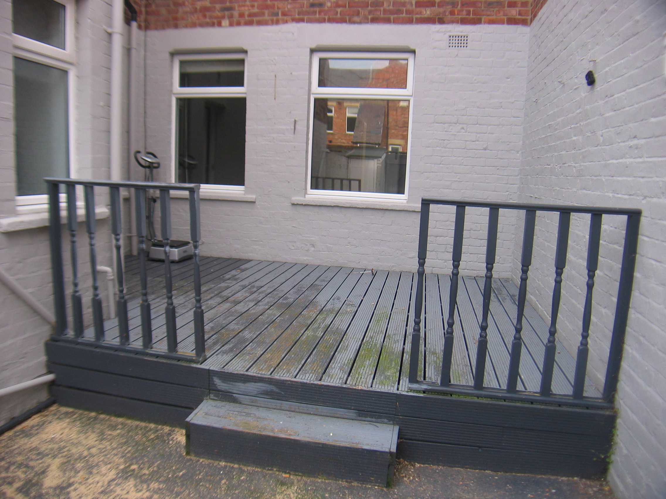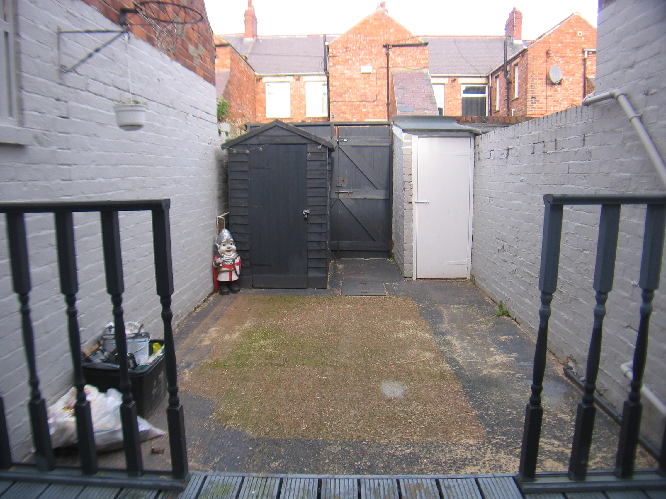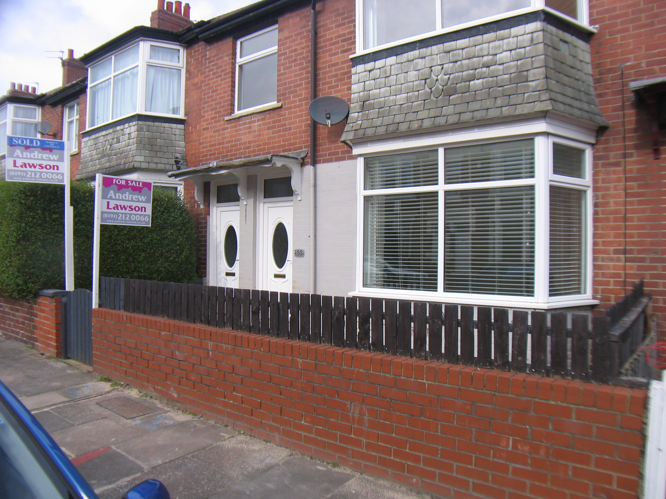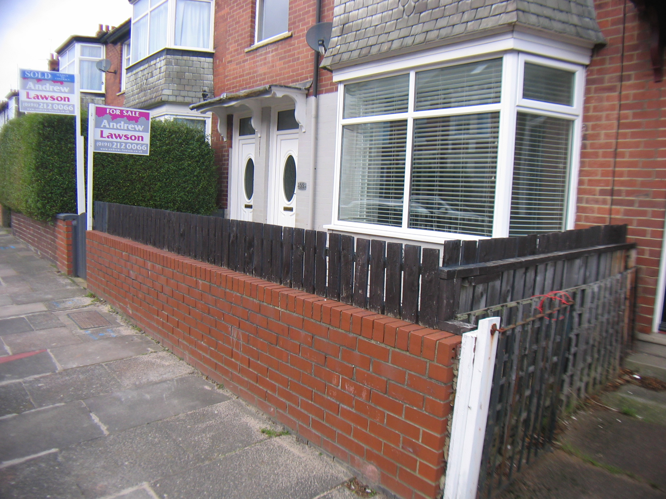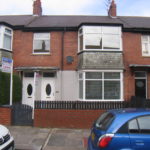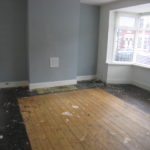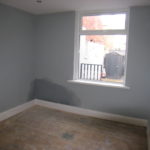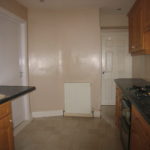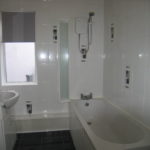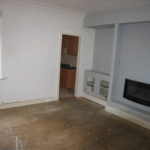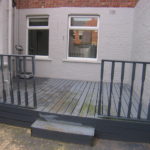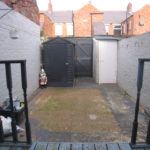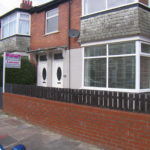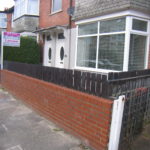155 Biddlestone Road, Heaton NE6 5SP
NOTICE! The accuracy of the street view is based on Google's Geo targeting from postcode, and may not always show the exact location of the property. The street view allows you to roam the area but may not always land on the exact property being viewed, but usually is within view of a 360 degree radius. Not all properties will have a street view, and you may find that in rural areas this feature is unavailable.
Attractive and well maintained ground floor Tyneside flat located on this popular street in Heaton that lies conveniently for local shops, schools and bus services to Newcastle City centre where all amenities are available. Gas fired central heating has been installed together with Upvc framed double glazing. Both the kitchen and bathroom/w.c. are fitted to a good standard. This is a property that would be suitable for a variety of purchasers and an internal inspection is thoroughly recommended.
Property Features
- Gas central heating
- Internal inspection recommended
Full Details
Entrance Hall
Double radiator, laminate floor, dado rail
Livingroom 4.2 m x 4.0m
(about 13'9" x 13')" cornice to ceiling, radiator, Upvc framed double glazed window, wall mounted electric fire, ceiling rose
Kitchen 3'0m x 2.4m
(about 9'9" x 7'9") partly tiled walls, good range of fitted base units and wall cupboards, one and half bowl composite sink unit with mixer tap, Stoves built in oven, Stoves 4 burner gas hob with extractor hood, plumbed for automatic washing machine, recessed ceiling spot lighting, radiator, built in cupboard housing Baxi gas fired central heating boiler
Bathroom/w.c. 2.7m x 1.8m
(about 8'9" x 5'9") fully tiled and panelled walls, panelled bath with Triton electric shower over the concertina shower screen, pedestal wash basin, low level w.c. extractor fan, ceramic tiled floor, recessed ceiling spot lighting, 2 Upvc framed double glazed windows.
Bedroom 1 (front) 4.7m x 3.6m
(about 15'6" x 11'9") plus bay window, radiator, Upvc framed double glazed window.
Bedroom 2 (rear) 3.1m x 2.9m
(about 10'3" x 9'6") radiator, Upvc framed double glazed window, recessed ceiling spot lighting.
Outside
Small forecourt to front
Enclosed yard to rear with raised decked area, small outhouse and timber shed
Council Tax Band "A"
Energy Performance Rating "C"
Tenure
Leasehold 999 years fromt February 2022 at an annual peppercorn ground rent
Price £135,000 or offers
Viewing
By appointment through Andrew Lawson Estate Agents

