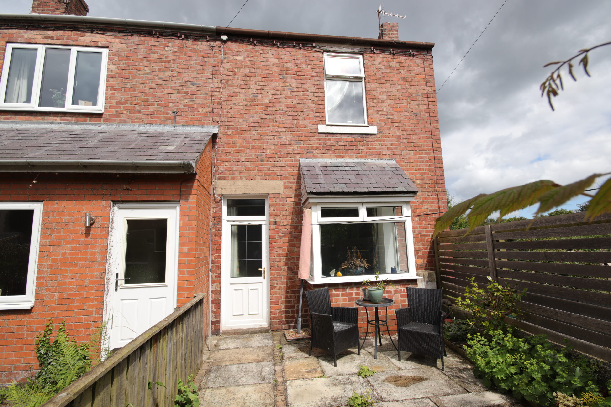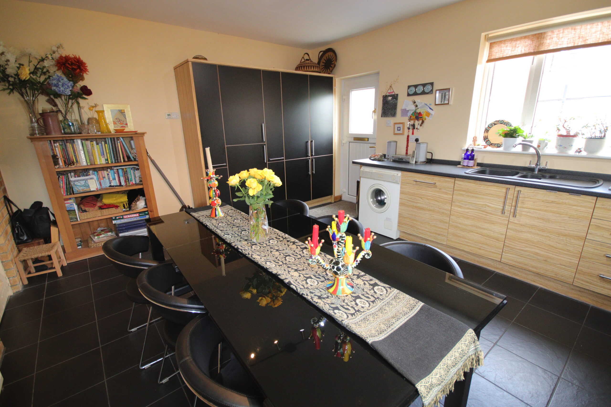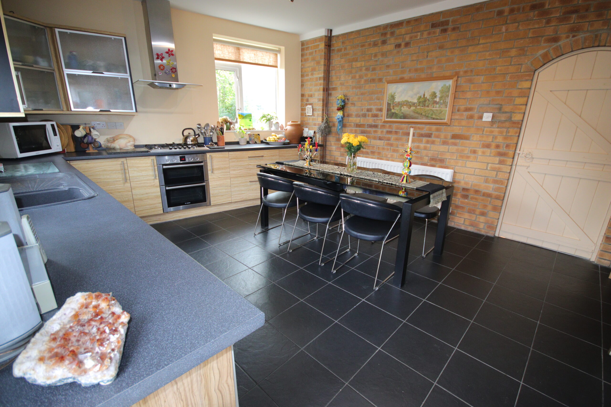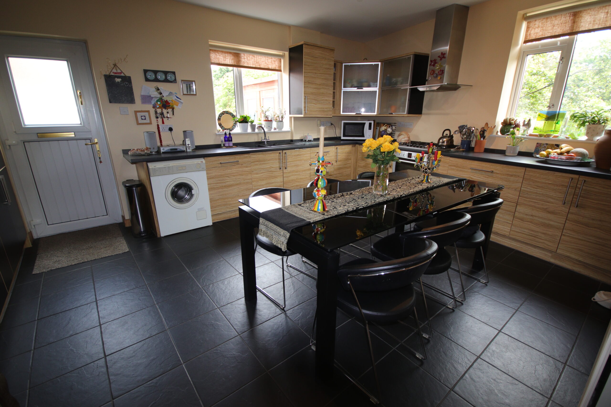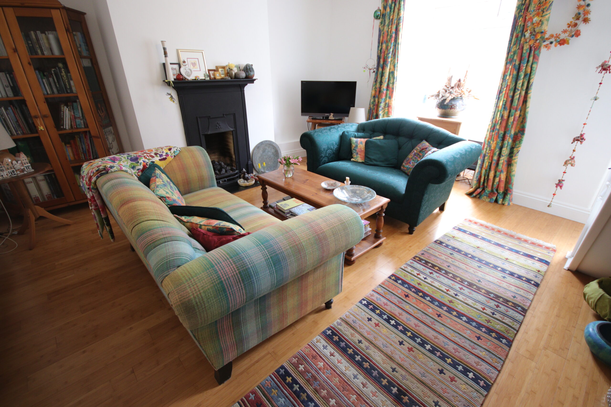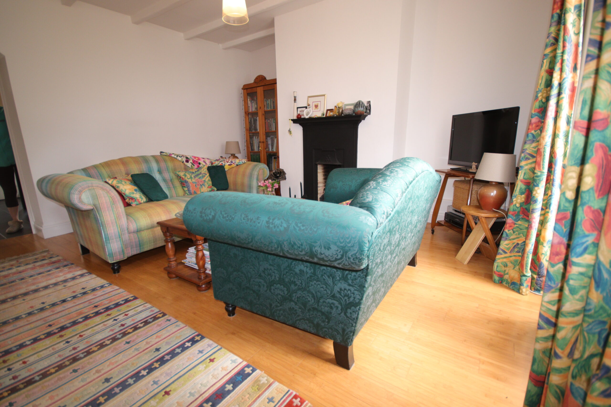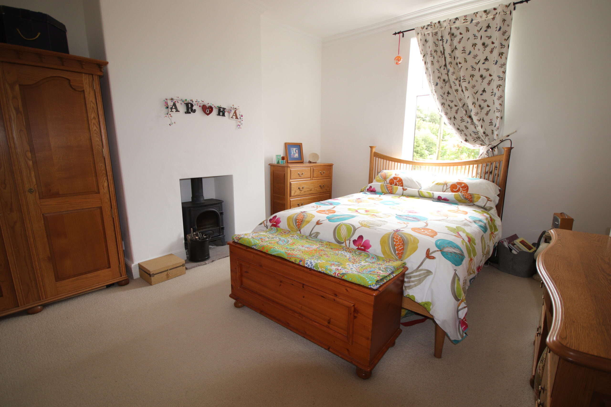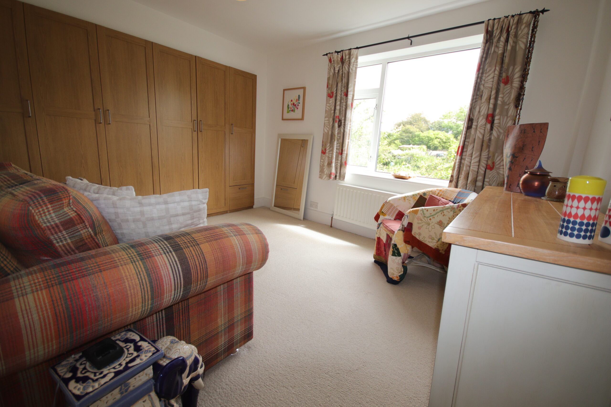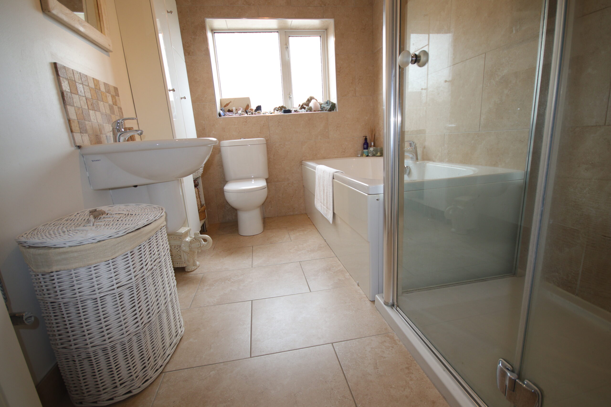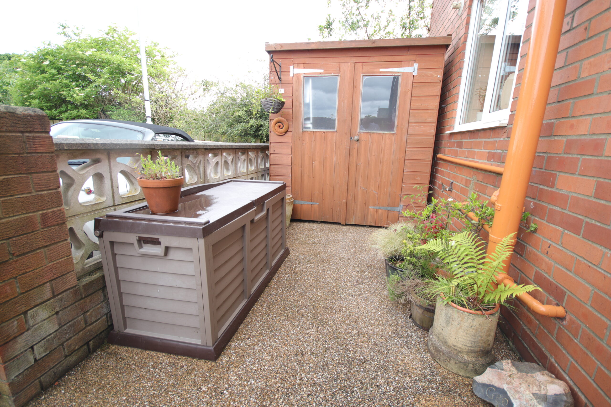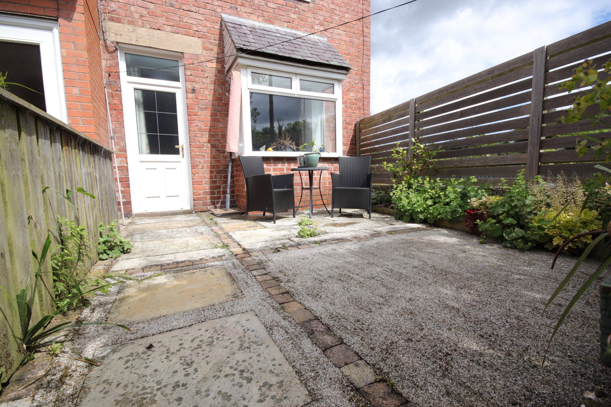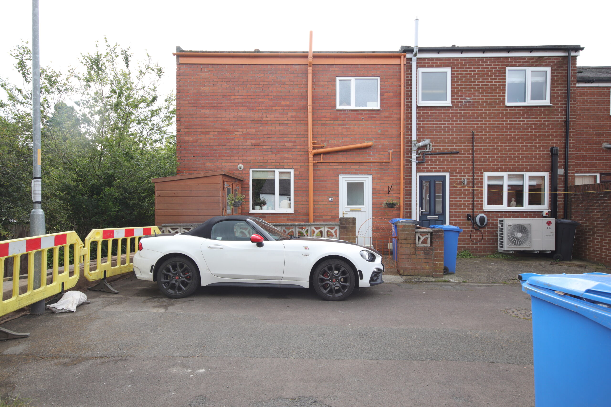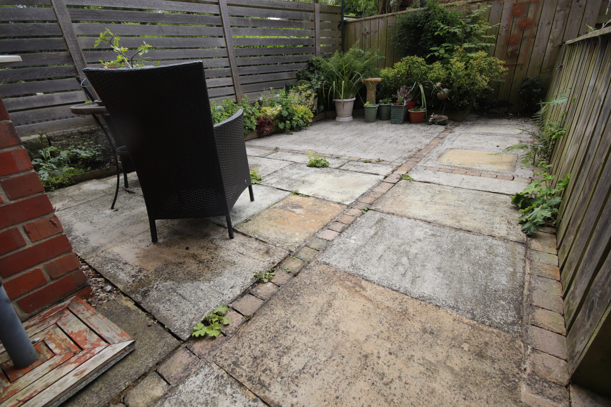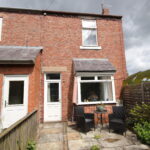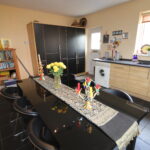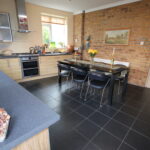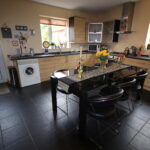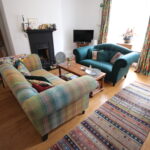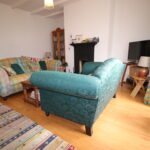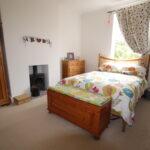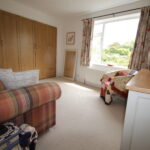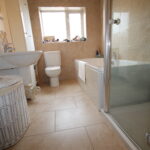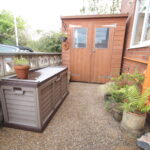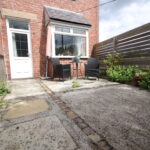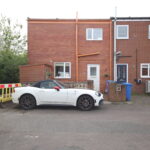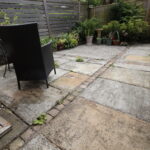16 Reid Street, Morpeth NE61 1TY
NOTICE! The accuracy of the street view is based on Google's Geo targeting from postcode, and may not always show the exact location of the property. The street view allows you to roam the area but may not always land on the exact property being viewed, but usually is within view of a 360 degree radius. Not all properties will have a street view, and you may find that in rural areas this feature is unavailable.
Excellent opportunity to acquire a well-maintained brick built end of terrace house that occupies an elevated position overlooking the allotments. Morpeth town centre is less than 1/2 mile away where all amenities are available. Gas fired central heating is installed together with Upvc framed double glazed windows. The property is, in general, in very good order throughout having been well maintained by the current owner for more than 30 years. The accommodation to the ground floor comprises of a well-proportioned sitting room with a bamboo wood floor and living flame coal effect gas fired and a spacious and very well fitted kitchen with dining area. To the first floor there are two double bedrooms and a good quality, modern bathroom which benefits from a large fully tiled shower cubicle with mains run shower. Outside there is an enclosed south facing garden to front and a small enclosed yard to rear with timber built shed. This is a property that will, in our opinion, be most suitable for someone looking for a property in 'ready to move into" condition. An internal inspection is thoroughly recommended.
Property Features
- Well maintained extended end terrace
- Gas fired central heating
- Upvc framed double glazed windows
- South facing, overlooking allotments
- No onward chain.
Full Details
Ground floor
Upvc framed half double glazed front door to
Sitting Room 4.9m x 4.3m
(about 16'0" x 14'0") plus box bay window 1.3m x 0.8m (4'3" x 2.3") attractive cast iron surround with living flame coal effect gas fire, double radiator, tv aerial point, bamboo wood floor, stable type door to
Kitchen with Dining Area 5.3m x 4.1m
(about 17'6" x 13'6") excellent range of fitted base units and wall cupboards, Bosch built in double oven, 5 burner gas hob, stainless steel extractor hood, integrated dishwasher, plumbed for automatic washing machine, composite one and half bowl sink with mixer tap, integrated fridge freezer, 2 Upvc framed double glazed windows, Upvc framed double glazed back door, double radiator, attractive brick wall feature, ceiling spotlighting, ceramic tiled floor with underfloor heating.
Stairs from Sitting Room to
First Floor Landing
Bedroom 1 4.3m x 3.8m + 1.5m x 1.0m
(about 14'0" x 12'6" + 5'0" x 3'3") double radiator, Upvc framed double glazed window, cornice to ceiling, access to boarded and insulated loft via drop down folding steps, multi burner stove set in recess
Bedroom 2 3.6m x 3.3m
(about 11'9" x 10'9") double radiator, Upvc framed double glazed window, wall to wall built in cupboards with shelving and hanging space
Bathroom/w.c. 3.0m x 2.0m
(about 9'9" x 6'6") partly ceramic tiled walls, panelled bath, wash basin with splash tiling, low level w.c. large fully tiled shower cubicle with composite base and mains run shower, chrome towel rail radiator, Upvc framed double gazed window, good sized bathroom cabinet with storage and shelving space, ceiling spotlighting, ceramic tiled floor with under floor heating.
Outside
Enclosed garden to front with paved and resin surfaces, raised fully stocked borders and access to the pedestrian walkway.
Small enclosed yard to rear with timber built shed
Council Tax Band "A"
Awaiting Energy Performance Certificate
Services
Mains Gas, water, electricity and drainage are connected.
Tenure
The property is of freehold tenure
Price £169,950 or offers
Viewing
By appointment through Andrew Lawson Estate Agents

