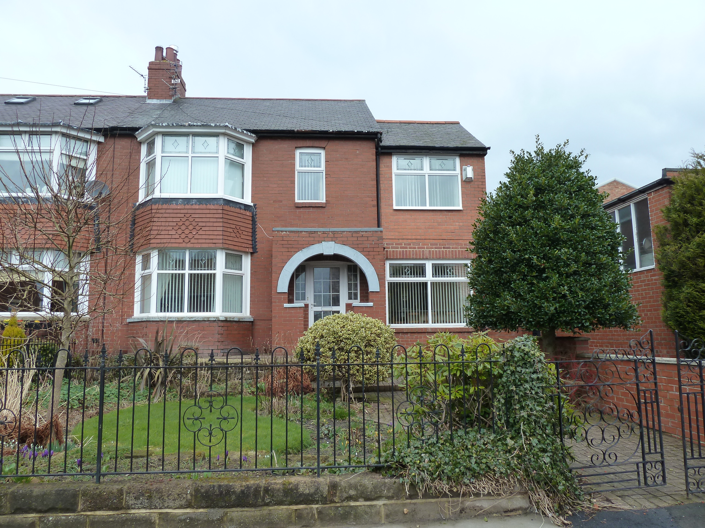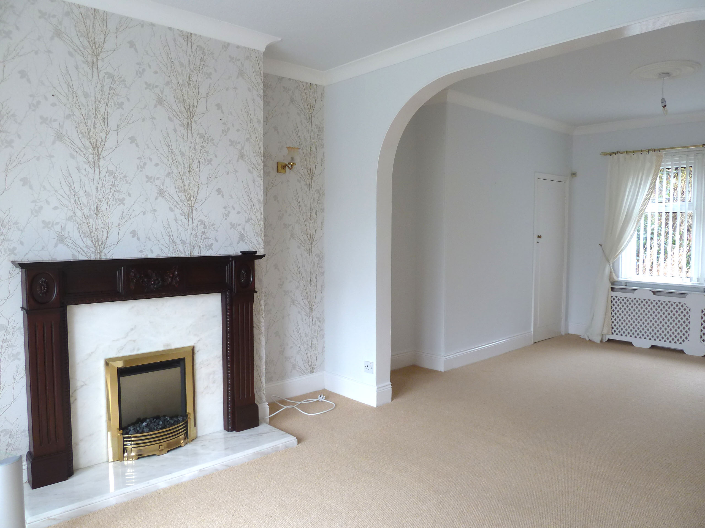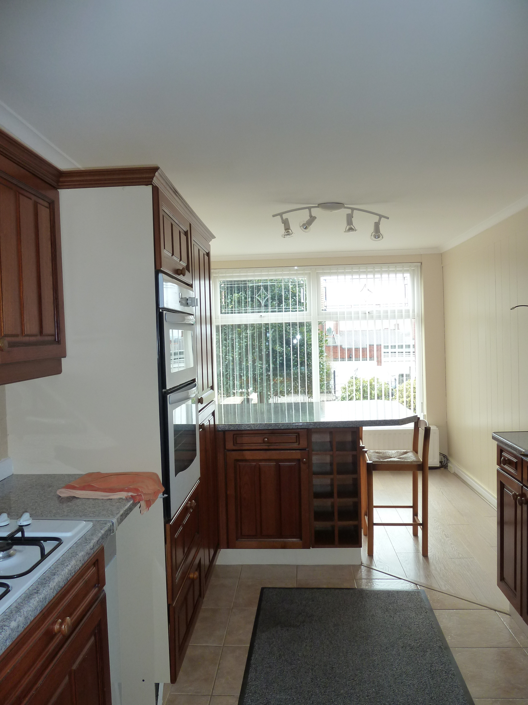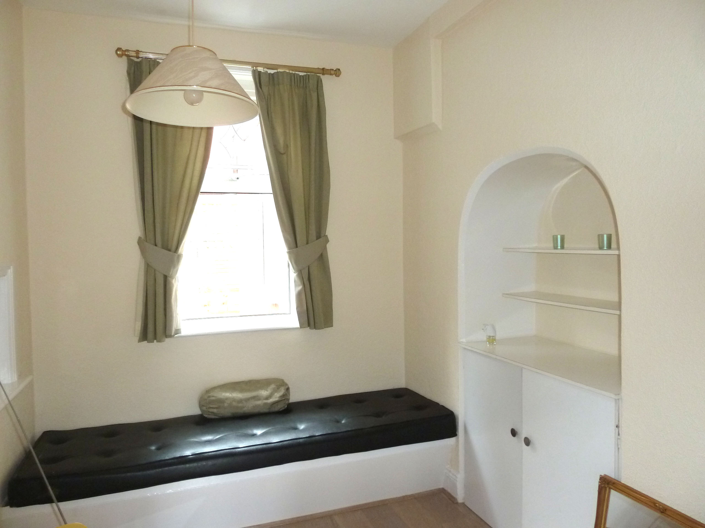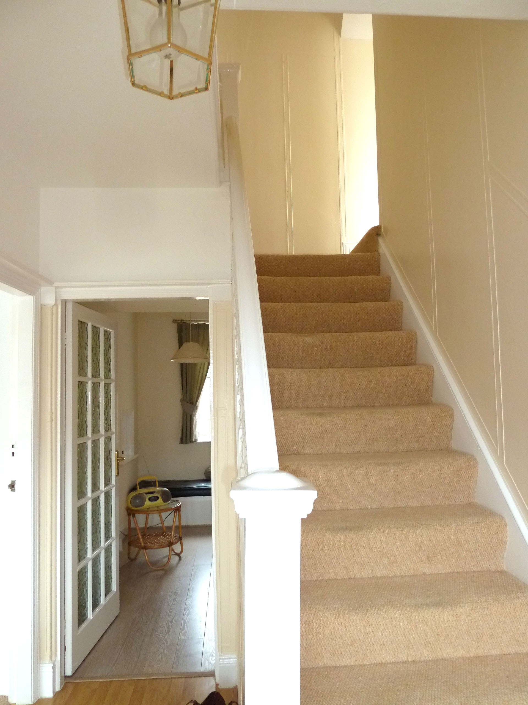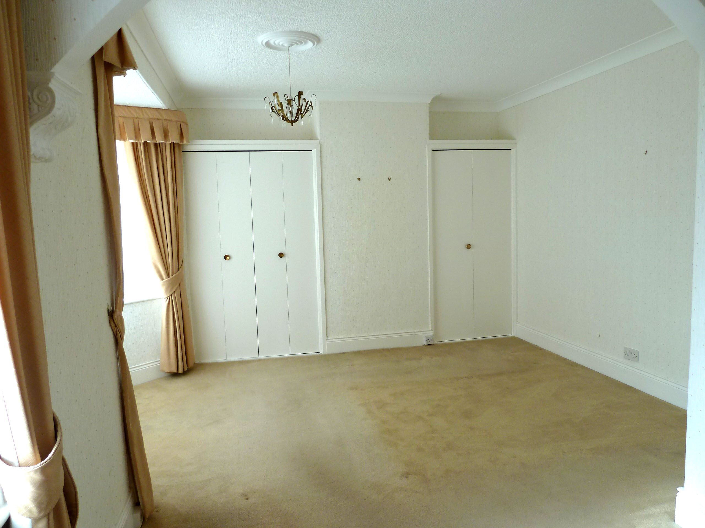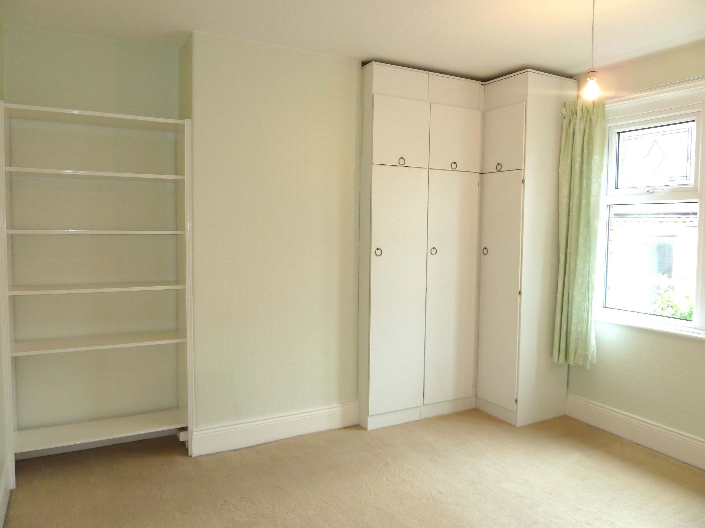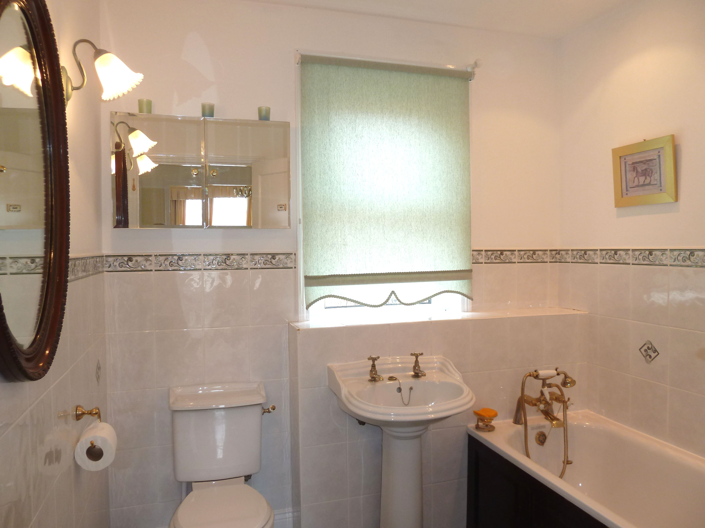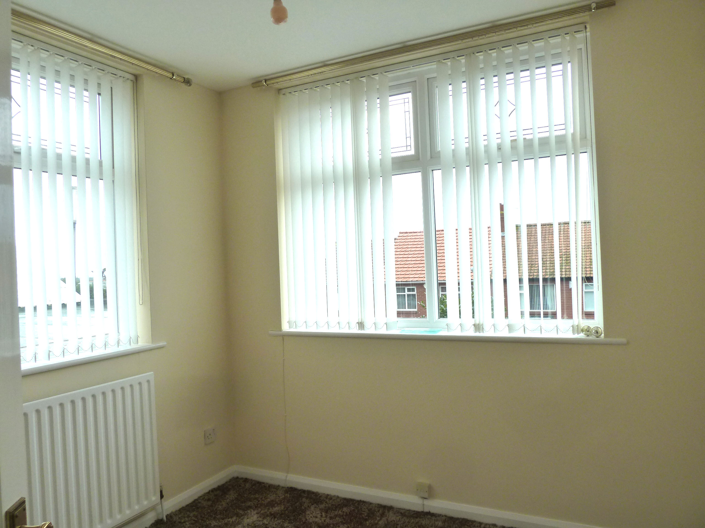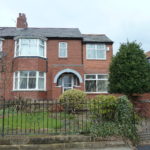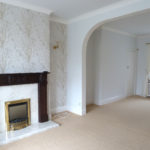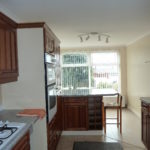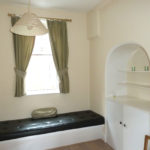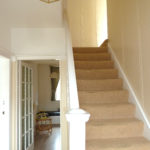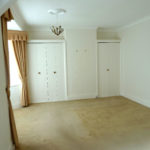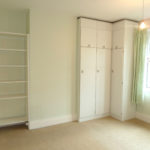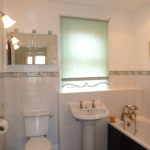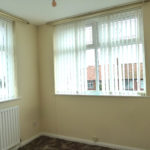18 Clovelly Gardens, Bedlington NE22 5UG
NOTICE! The accuracy of the street view is based on Google's Geo targeting from postcode, and may not always show the exact location of the property. The street view allows you to roam the area but may not always land on the exact property being viewed, but usually is within view of a 360 degree radius. Not all properties will have a street view, and you may find that in rural areas this feature is unavailable.
Spacious traditional semi detached house within close proximity to town centre, walking distance of all amenities, local schools, shopping and public transport. Well arranged accommodation, tastefully decorated. Off road parking for 2 cars. A good family house with garden to front and small patio gravelled garden to rear with raised flower beds (private). NO SMOKING HOUSE, SORRY NO PETS. References required (employers/former landlord) Minimum term 12 months.
Property Features
- Walking distance of the town centre
- Gas fired central heating
- Upvc framed double glazed windows
- Off street parking for 2 cars
Full Details
Entrance Hall
Lounge/Through Diningroom 3.93m x 7.62m
(about 12'9" x 25'6") fireplace, bay window, radiators
Study/Snug 3.96m x 2.1m
(about 13' x 7') laminate flooring, radiator, arch feature with built in cupboards and shelving, large storage cupboard under stairs
Kitchen/Breakfastroom 2.43m x 7.01m
(about 8'6" x 23') breakfast area with breakfast bar, good range of built in cupboards, double oven, four ring hob, fridge freezer, extractor,
(appliances can remain in the property, however, landlords is not responsible for replacement/repair) spacious work surfaces, stainless steel sink unit,
tiled splash backs, wall cupboards, picture windows and blinds.
Utility room 1.82m x 1.82m
(about 6' x 6'8") tiled floor, door to rear garden
Shower room
with modern shower cubicle with overhead shower, wash basin and w.c. Tiled walls and floor.
Small rear porch with door to side enclosed yard area and rear garden (small).
First floor
Principle Bedroom 1 3.96m x 5.43m
(about 13'9" x 18'6") double door wardrobes, bay window, sun blinds, radiator
Bedroom 2 3.73 x 3.2m
(about 12' x 10'6") cupboard and shelving,, radiator
Bedroom 3 2.8m x 2.5m
(9'3" x 8'6") radiator
Bedroom 4 3.7m x 2.59m
(about 12'4" x 8'7 " ) radiator
Bathroom 2.5lm x 2.28m
( about 8'3" z 7'6") classic white suite, panelled bath, wash basin, low level w.c. half tiled walls, tiled floor, airing cupboard, lagged tank, vertical heated towel rail, medicine cupboard
Outside
Pretty well stocked garden to front. Patio garden to rear. Double parking drive with wrought iron gates.
Council tax band C
EPC Rating C
Viewing by appointment with agent

