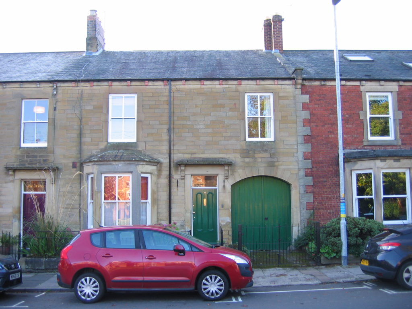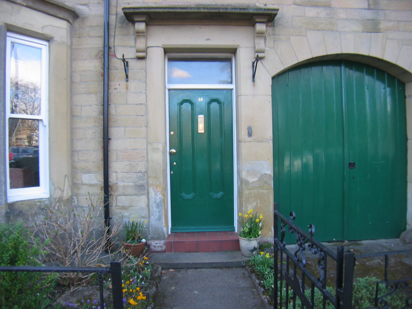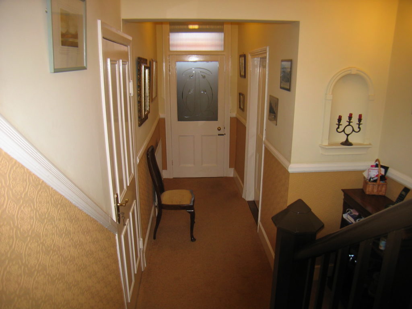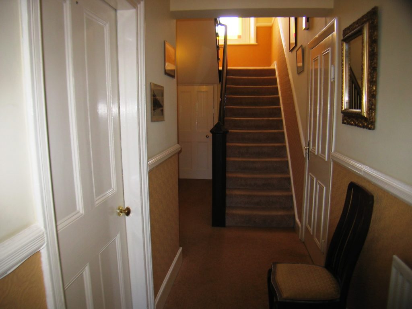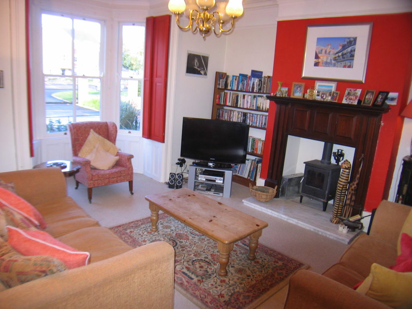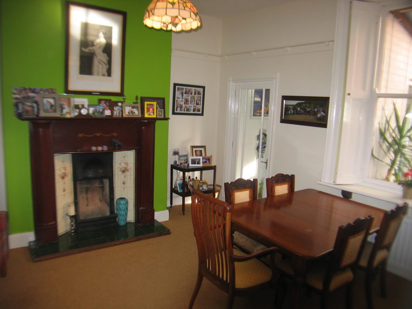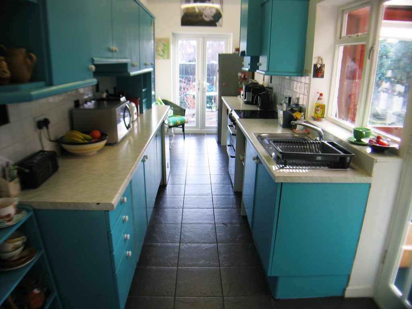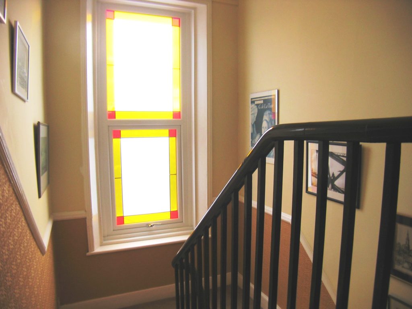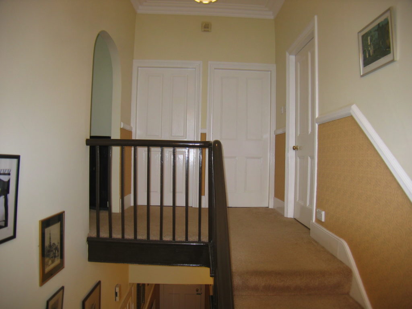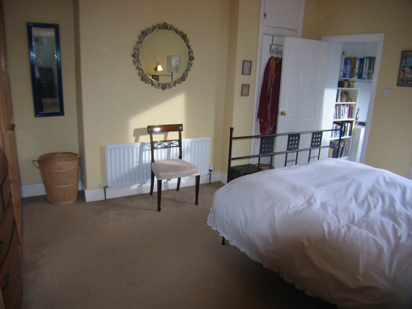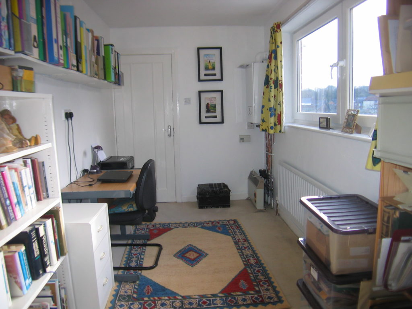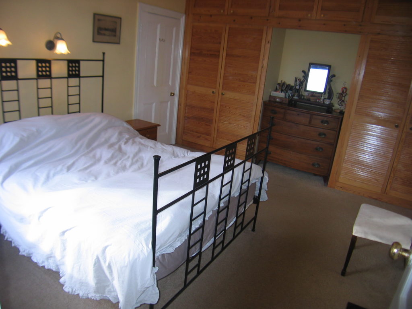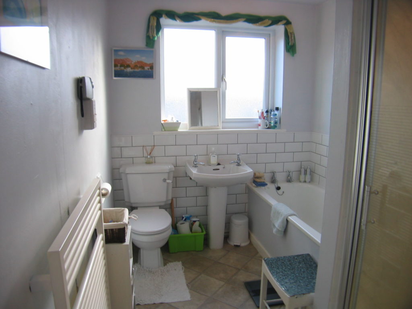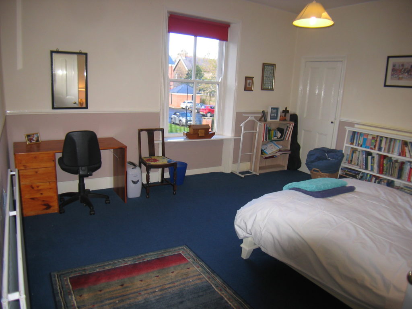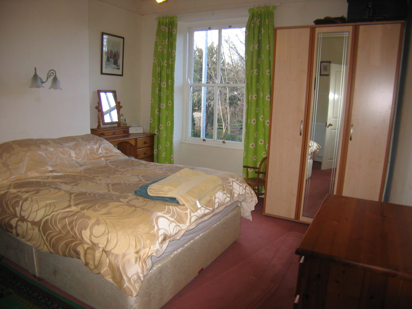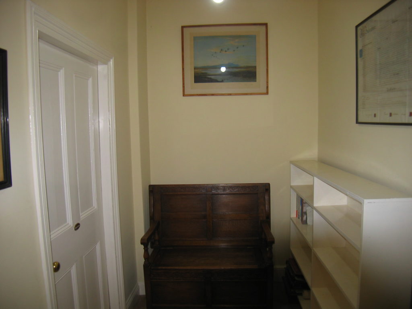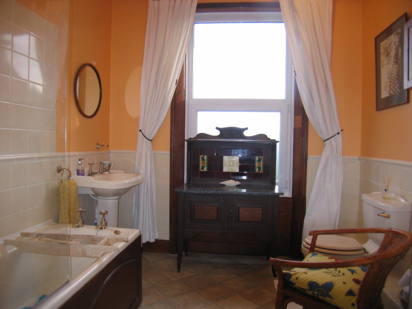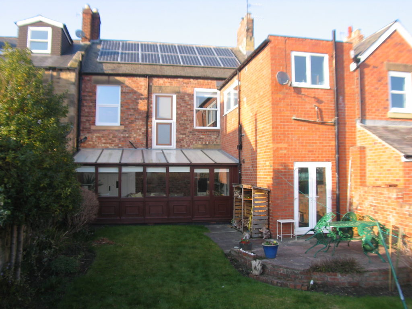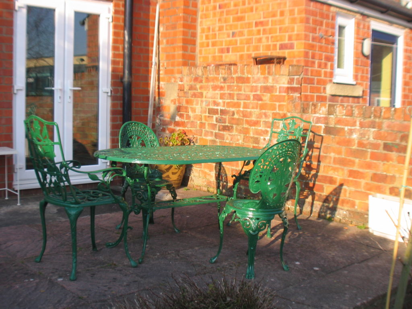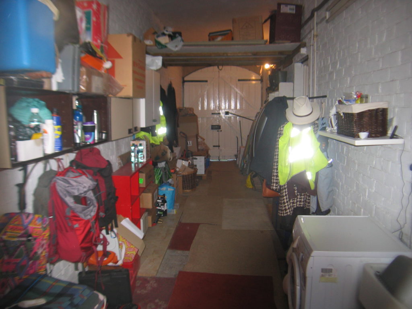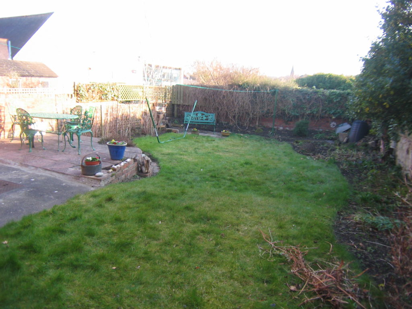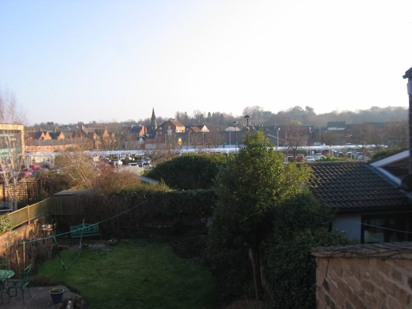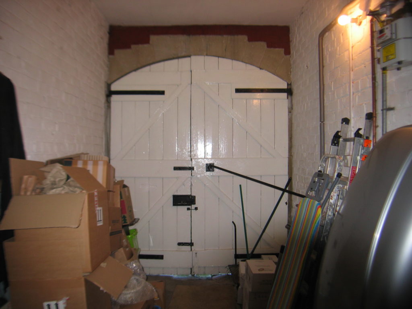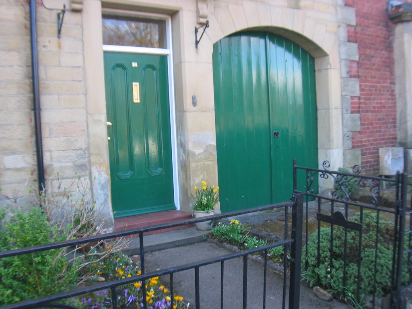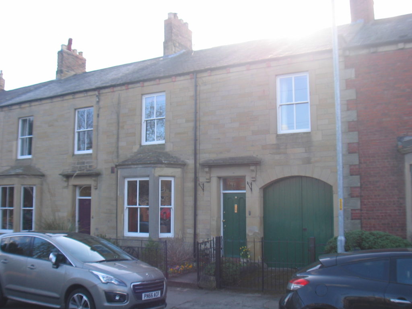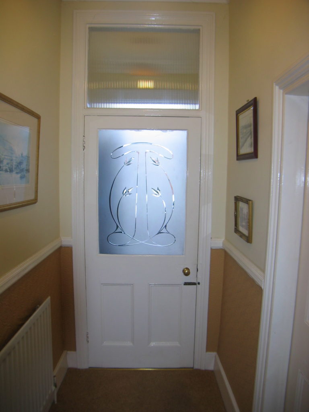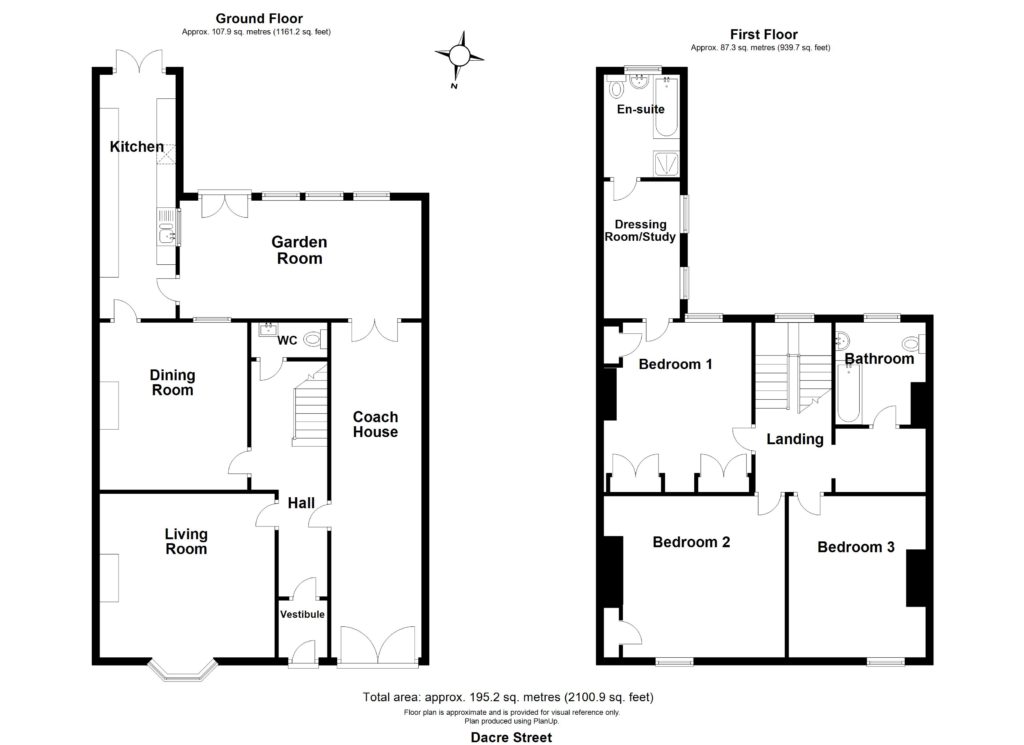
Dacre Street, Morpeth, Northumberland NE61 1HW
Or offers £425,000
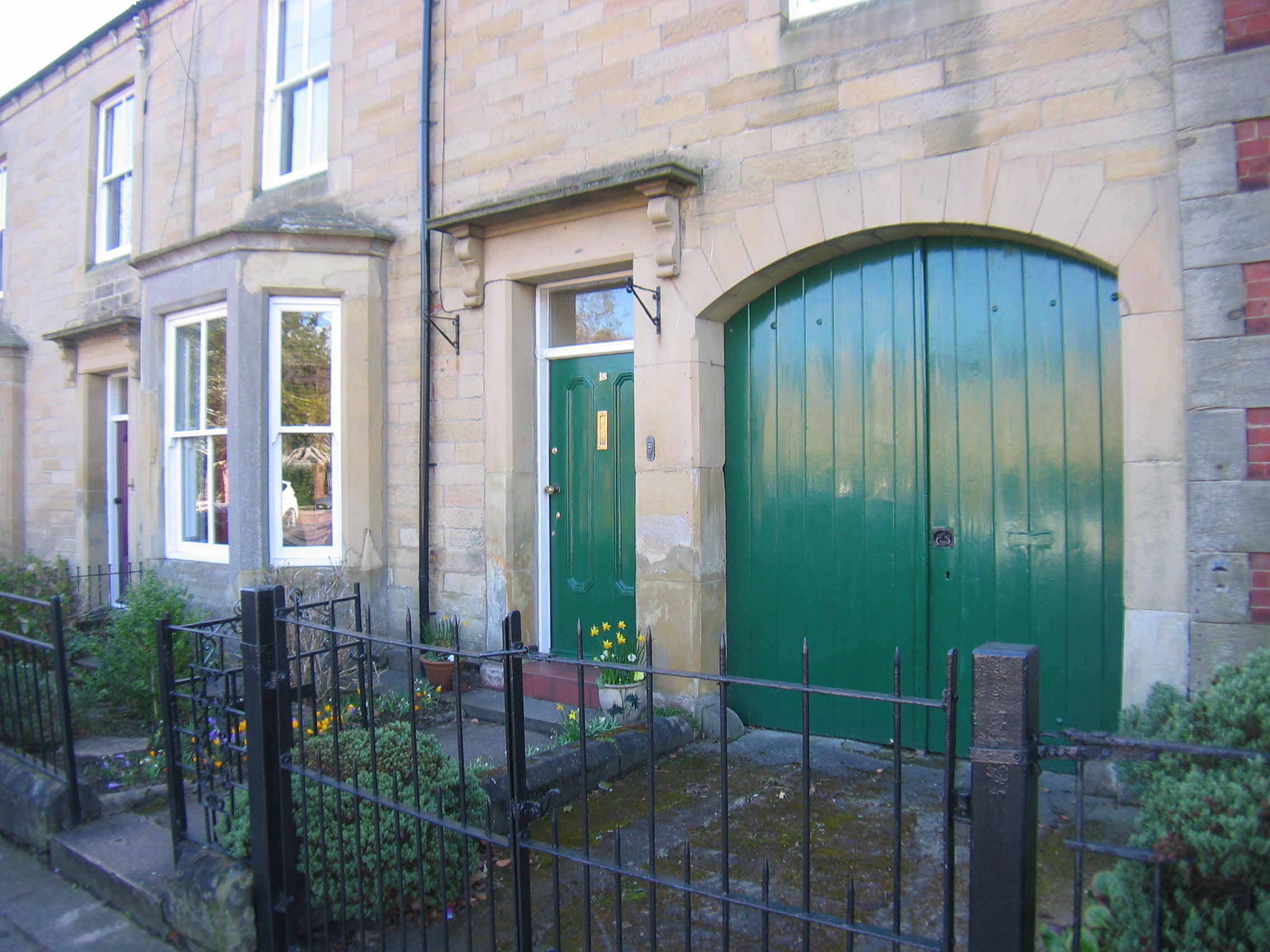
Features
- Spacious traditional family home
- All facilities close by, excellent shopping, schools, public transport
- Solar panels (income of circa £2000 per annum
- Family Bathroom plus En Suite
- Town centre
- South facing walled garden
- Study
- 3 large double bedrooms
- Downstairs cloakroom
- Garage/coach house
Full Description
Entrance Hall
Quarry tiled floor, coat hanging area, cornice to ceiling, dado rail, inner door with attractive half panelled etched glass to
Reception Hall
Radiator, 2 wall lights, recesed shelving with ornate architrave, wall mounted electric convector heater, cornice to ceiling, access to former carriage house
Wash Room/wc
Wash hand basin, low level w.c. extractor fan, radiator, understair area
Sitting Room 4.6m x 4.3m
(about 15'0" x 14'0") plus bay window, cornice to ceiling, picture hanging rail, ornate centre rose, double glazed sash windows with working folding shutters, electric convector radiator, mahogany fireplace (made from wood panelling from the Ward Room of HMS Thunderer) housing log burning stove with marble hearth, tv aerial point
Dining Room 4.4m x 3.9m
(about 14'6" x 12'9") delf rack, attractive inlaid mahogany Edwardian fireplace with original ceramic side panels and tiled hearth, double radiator, wall mounted electric convector heater, south facing sash window with working shutters, glass panelled door to
Kitchen 6.4m x 2.0m
(about 20'9" x 6'6") excellent range of fitted base units and wall cupboards, one and half bowl sink unit with mixer tap, partly tiled walls, ceramic tiled floor, fluorescent lighting, double and single radiators, concealed lighting, Upvc framed double glazed doors leading to rear garden
Garden Room 6.1m x 3.2m
(about 19'9" x 10'6") wall mounted electric convector radiator, radiator, wall lighting, double glazed windows, half glazed and double glazed double doors leading to rear garden
Stairs from reception hall to half landing
Dado rail, attractive leaded and coloured glass Upvc framed double glazed landing window, stairs to
First Floor Landing
Dado rail, cornice to ceiling, access to roof void
Bedroom 1 4.4m x 3.5m
(about 14'3" x 11'6") wall to wall ceiling to floor fitted wardrobes with hanging shelving and overhead storage space, radiator, south facing Upvc framed double glazed sash window, 2 wall lights, built in airing cupboard with insulated hot water tank and electric immersion heater
Study 3.7m x 2.0m
(about 12'3" x 6'6") radiator, Upvc framed double glazed window, fitted shelving, Potterton wall mounted gas fired central heating boiler
En Suite Bathroom 2.7m x 2.0m
(about 8'9" x 6'6") partly tiled walls, panelled bath, pedestal wash basin, low level w.c. panelled shower cubicle with mains shower and composite base. Upvc framed double glazed window, shaver point towel rail radiator
Bedroom 2 4.6m x 4.3m
(about 15'0" x 14'0") dado rail, double radiator, built in cupboard with shelving, double glazed sash window
Bedroom 3 4.3m x 3.6m
(about 14'0" x 11'9") picture hanging rail, double radiator, double glazed sash window
Archway from landing to
Study/office area
Telephone point, leading to
Family Bathroom/w.c. 2.7m x 2.5m
(about 8'9" x 8'3") partly tiled walls, panelled bath with mains run shower over and glass screen, pedestal wash basin, low level w.c, double radiator, Upvc framed double glazed window, recessed ceiling spot light.
Carriage House 9.2m x 2.4m
(about 30'0" x 7'9") fitted cupboards and shelving, double door with access to garden room, plumbed for washing machine, Belfast sink with hot and cold water
Outside
To the rear a private and enclosed south facing walled garden stocked with abundance of trees, shrubs and border plants, patio area and log store.
To the front a small town garden stocked with a variety of plants, shrubs and spring bulbs, with wrought iron railings and double gates leading to the double doors to the carriage house.
SOLAR PANELS
14 Solar panels were fitted in 2011 on a 25 year contract. This has provided the current owners with an income of approximately £2,000 per annum from the feed in tariff. In addition, when the solar panels are generating electricity, any electricity used in the home during these periods is free of charge.
Council Tax Band "D"
Energy Performance Rating "C"
Price £425,000 or offers
Viewing
By appointment through Andrew Lawson Estate Agents
Contact Us
Andrew Lawson54 St. Georges Terrace, Jesmond, Newcastle Upon Tyne, NE22SY
T: (0191) 212 0066
E: andrew_lawson@btconnect.com
