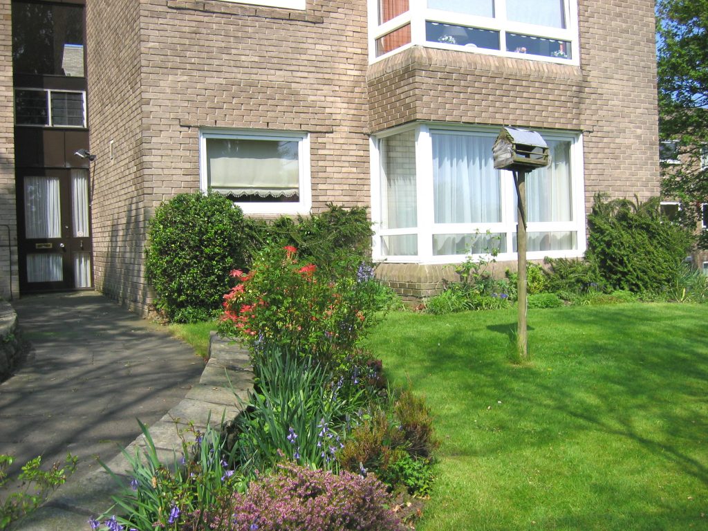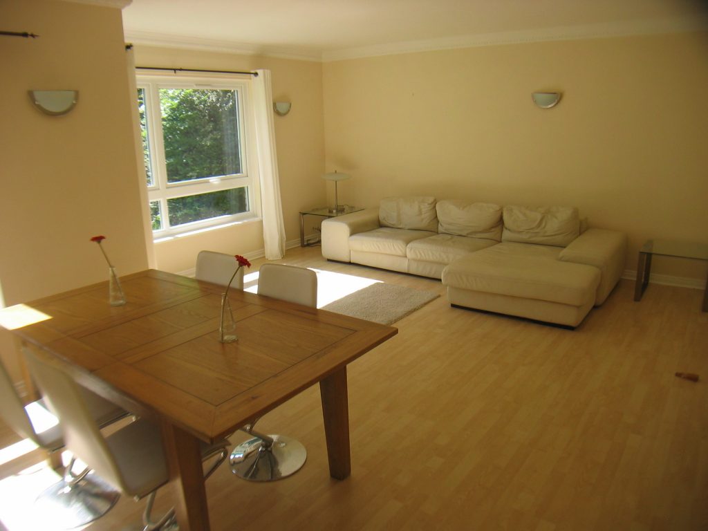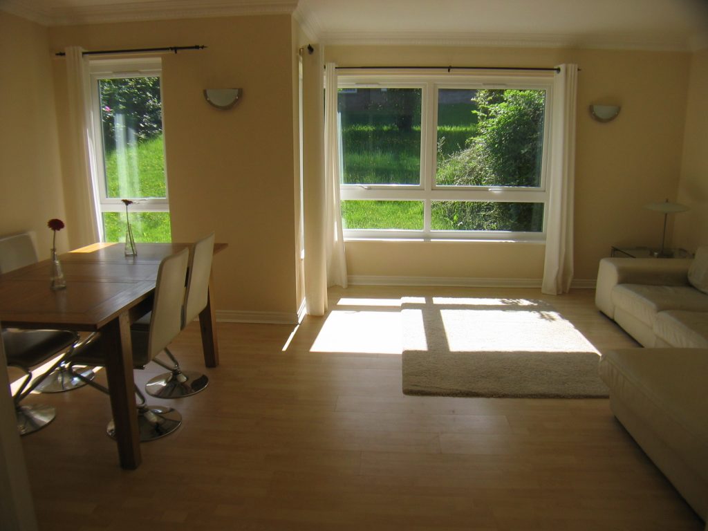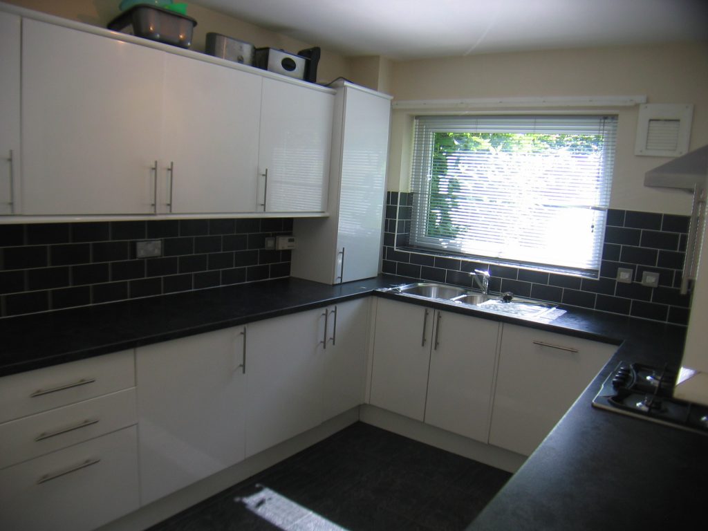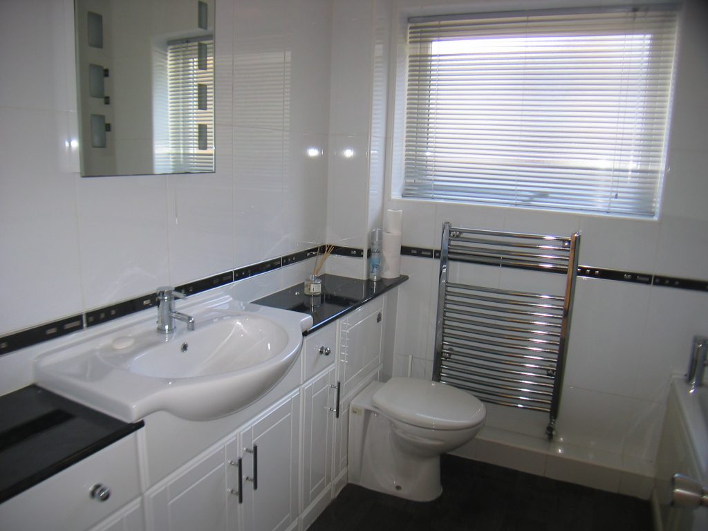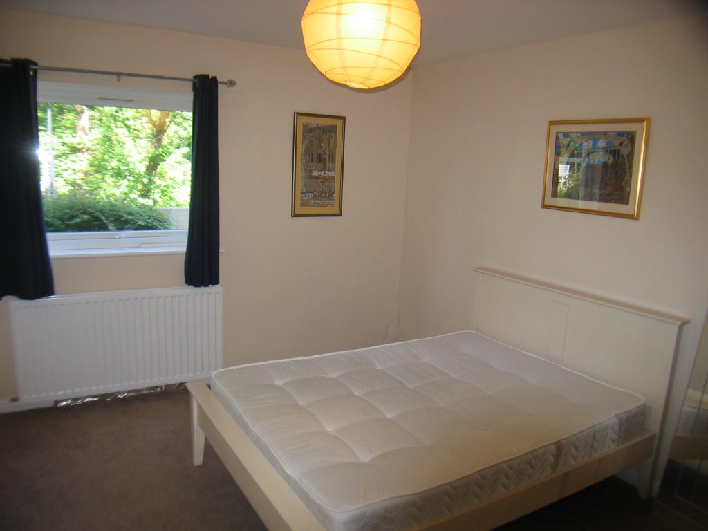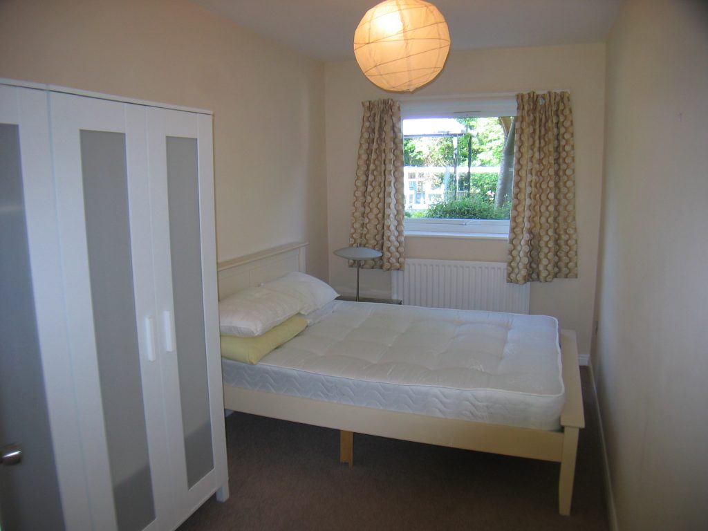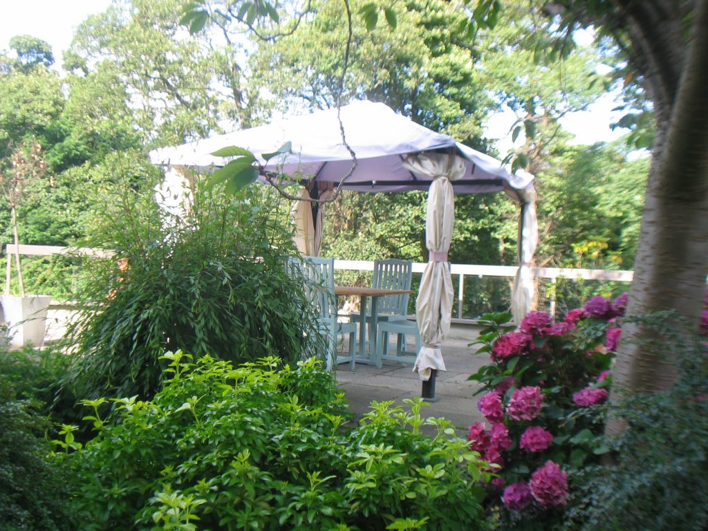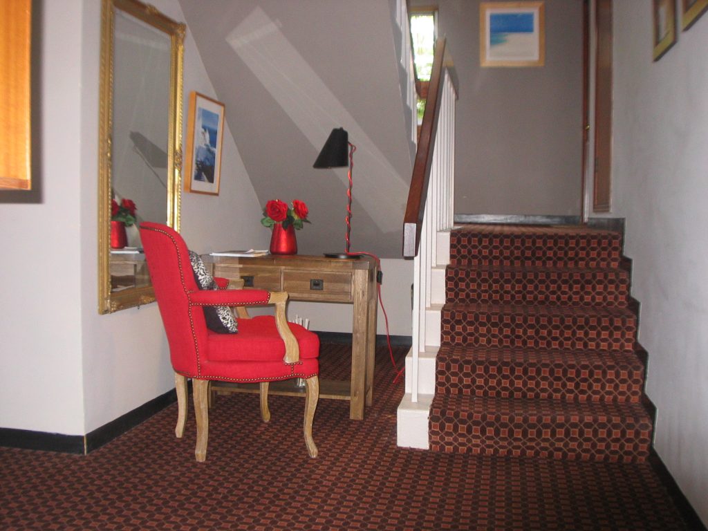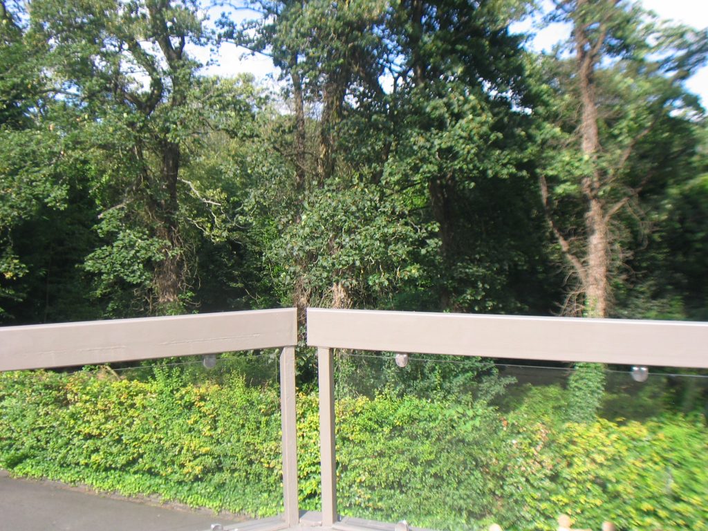
19 Farnsworth Court, Jesmond
OIRO £225,000
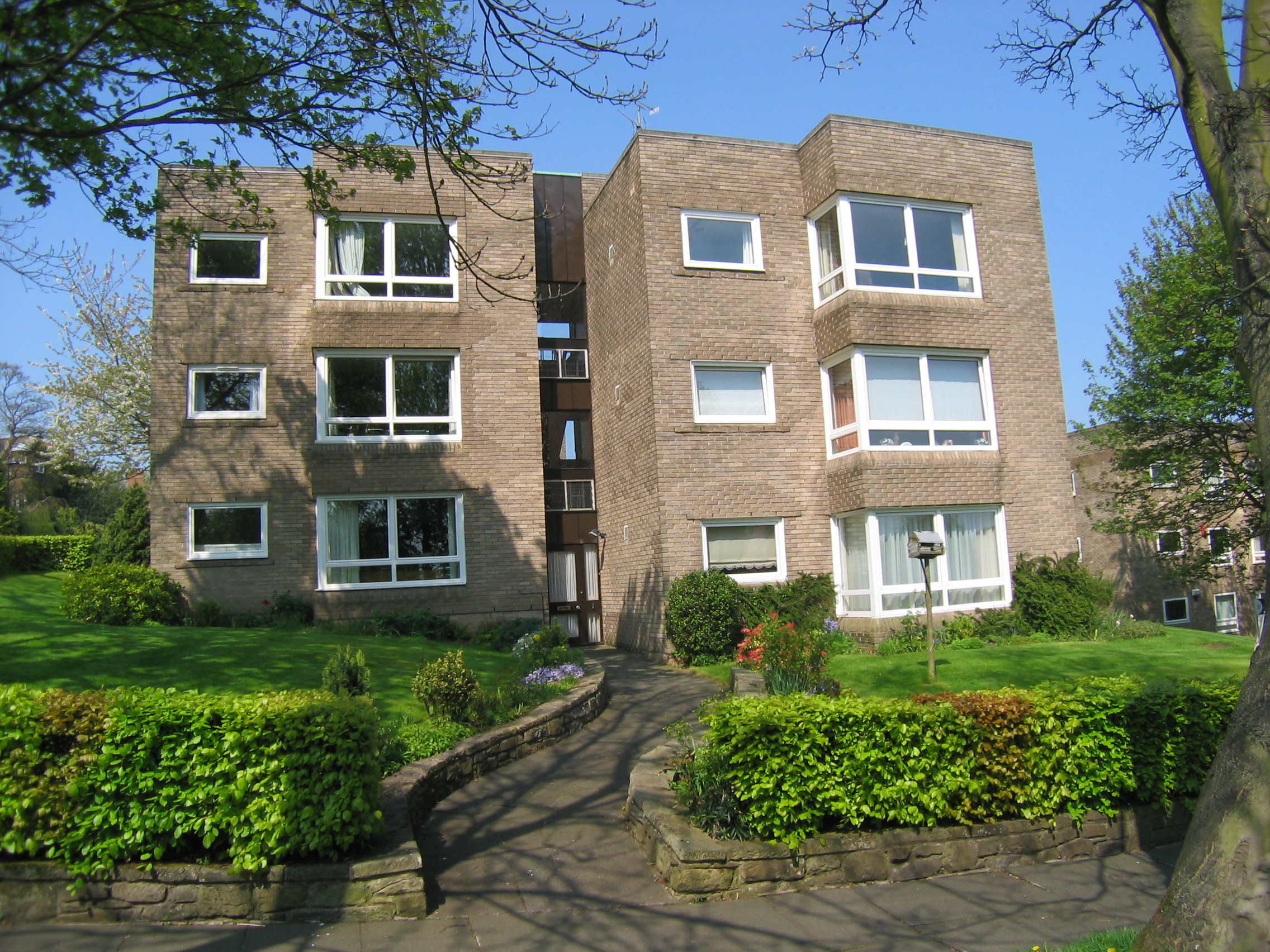
Features
- Views over Jesmond Dene
- Much sought after location
- Well proportioned rooms
- Gas central heating and double glazing is installed throughout
Full Description
Communal Hall Private front door to
Entrance Lobby leading to Reception Hall
Cornice to ceiling, laminate floor, radiator, built in airing cupboard with insulated hot water tank and shelving, built in cloak cupboard with hanging and shelving space, telephone point, glass panelled door to
Livingroom 5.4m x 4.8m (about 17`9" x 15`9"
less 1.8m x 1.2m (about 5`9" x 3`9") cornice to ceiling, west facing Upvc framed double glazed windows overlooking communal garden, single and double radiators, Tv aerial point, five contemporary styled wall lights, dimmer switches
Kitchen 3.6m x 2.7m (11`9" x 8`9"
Partly tiled walls, excellent range of fitted base units and wall cupboards, one and half bowl stainless steel sink unit with mixer tap, Diplomat built in oven, 4 burner gas hob, extractor hood, integrated fridge freezer, integrated dishwasher, concealed washing machine, double radiator, Upvc framed double glazed window, concealed lighting under the wall cupboards, Baxi wall mounted gas fired central heating, boiler, fitted blind
Bedroom 1 4.1m x 3.2m (13`6" x 10`6"
double radiator, Upvc framed double glazed window
Bedroom 2 4.1m x 2.2m (13`6" x 7`3"
radiator, Upvc framed double glazed window
Bathroom 2.2m x 2.1m (about 7`3" x 6`9"
fully ceramic tiled walls, panelled bath with mixer tap, over bath shower and screen, inset wash basin with cupboard and drawer space below, low level w.c. with concealed cistern, chrome towel rail, radiator, Upvc framed double glazed window, contemporary illuminated bevel plate wall mirror
Contact Us
Andrew Lawson54 St. Georges Terrace, Jesmond, Newcastle Upon Tyne, NE22SY
T: (0191) 212 0066
E: andrew_lawson@btconnect.com
