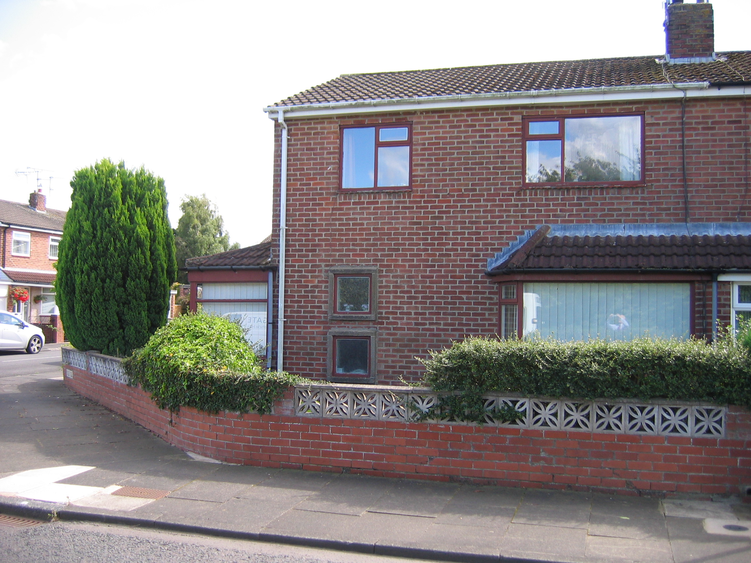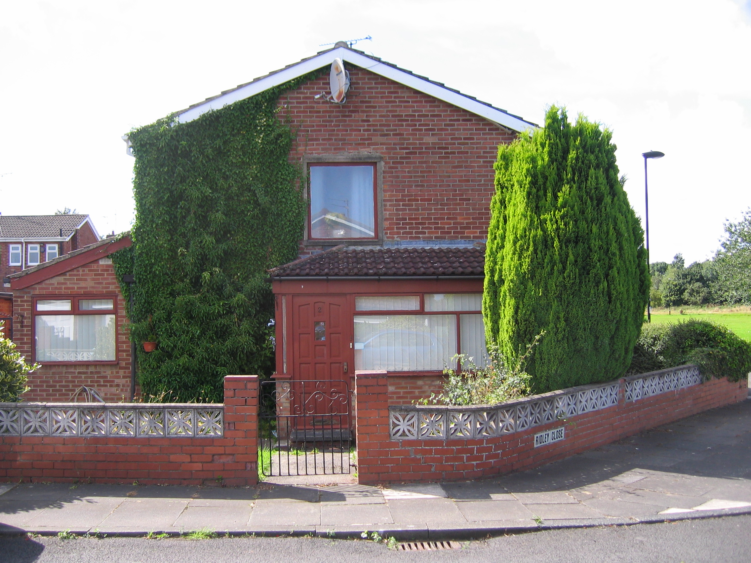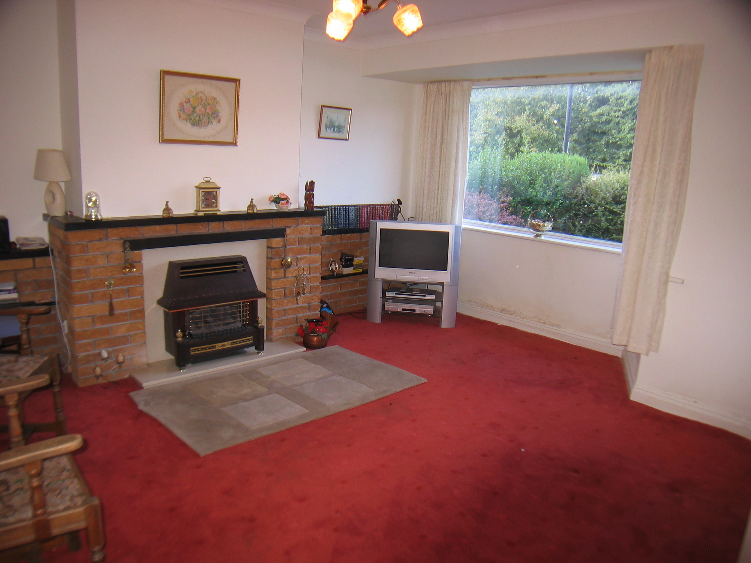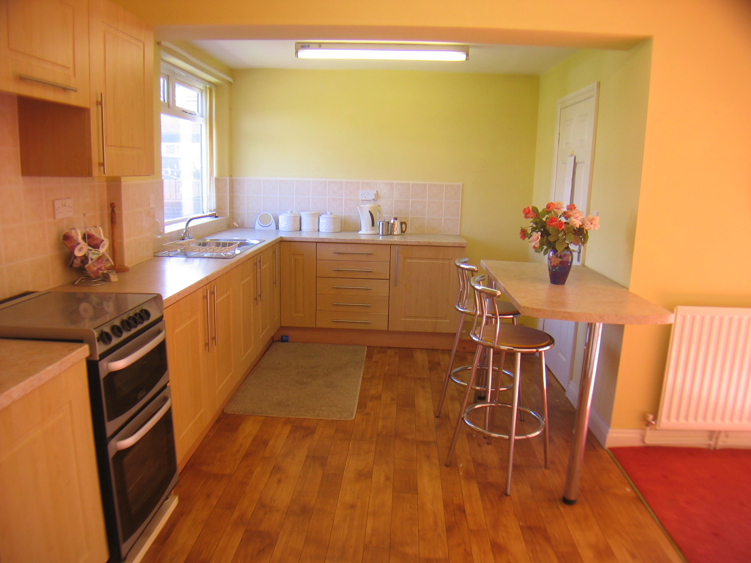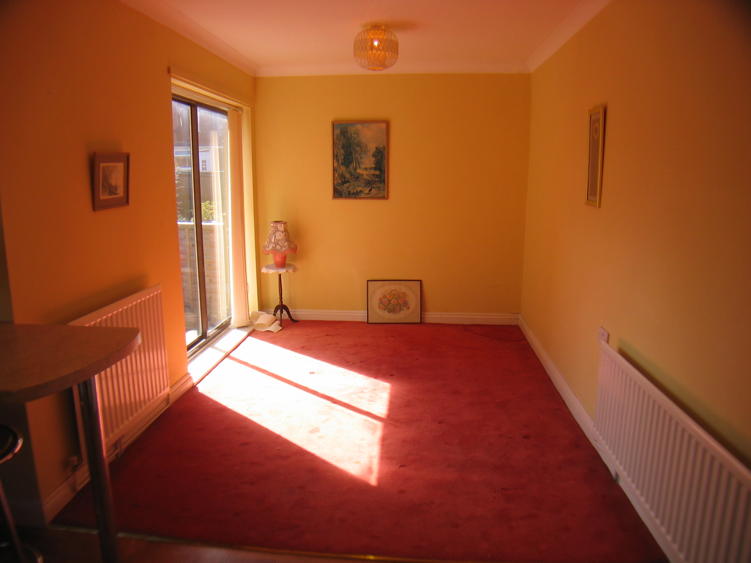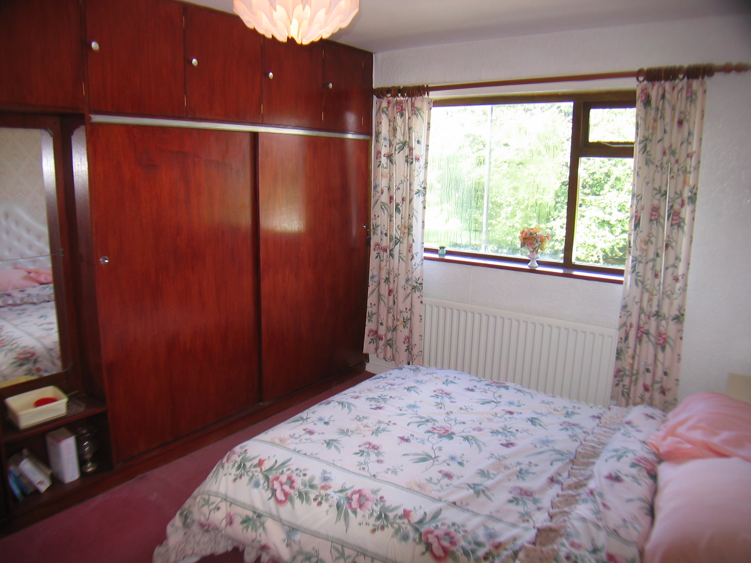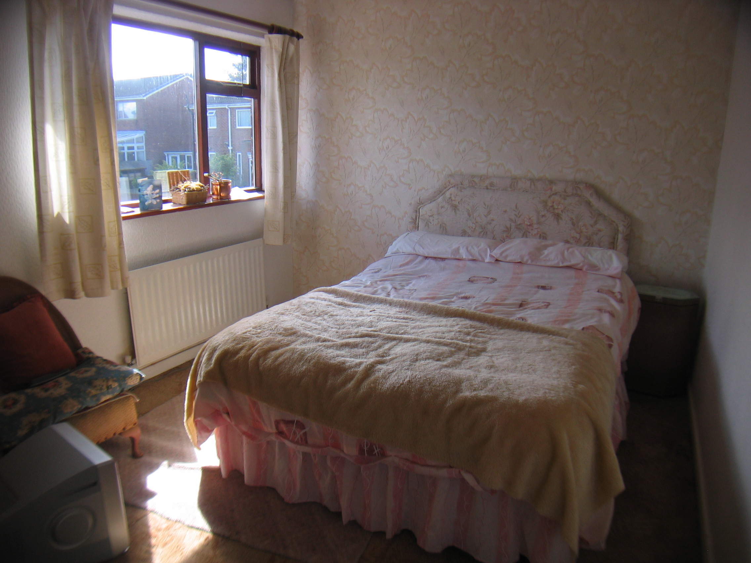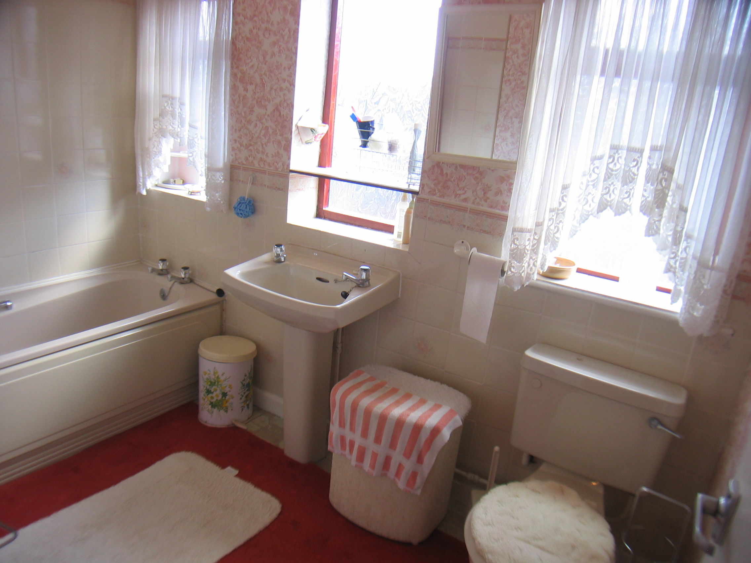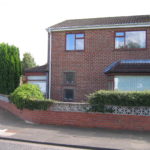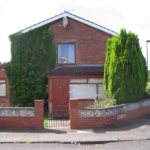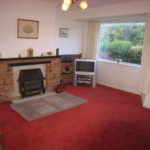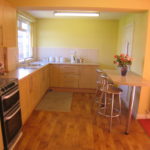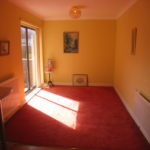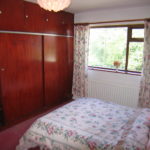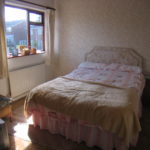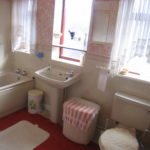2 Ridley Close, Red House Farm, Gosforth NE3 2BT
NOTICE! The accuracy of the street view is based on Google's Geo targeting from postcode, and may not always show the exact location of the property. The street view allows you to roam the area but may not always land on the exact property being viewed, but usually is within view of a 360 degree radius. Not all properties will have a street view, and you may find that in rural areas this feature is unavailable.
Situated on a corner site on the perimeter of the popular Red House Farm Estate, 2 Ridley Close enjoys open aspect to the north and yet is a short walk to local shops and public transport. Gas central heating has been installed. Outlook to front over grassland. The kitchen has been extended to provide a spacious livingroom/kitchen with patio doors to rear, small patio area and extra large garage. Gas fired central heating and upvc fromed double glazing.
Property Features
- Extended ground floor accommodation
- Gas fired central heating
- Popular Location
Full Details
Entrance Porch 4.1m x 1.4m
(about 13'6" x 4'6") panelled walls, hardwood front door to reception hall
Reception Hall
Radiator, understair cloak cupboard
Sitting Room 4.6m x 4.3m
(about 13'0" x 14'0" ) Double glazed window, double radiator, living flame coal effect gas fire set in rustic brick surround with matching wall shelves, TV aerial point
Kitchen with extended Dining Area
Kitchen With Dining Area
Kitchen Area 4.9m x 2.8m
(about 16'0" x 9'3") good range of fitted base units and wall cupboards, bowl sink unit with mixer tap, partly tiled walls, gas cooker point, breakfast bar, radiator
The Kitchen and Dining area provide a large open family style/living room kitchen.
Dining Area 3.6m x 2.6m
(about 11'9" x 8'6" ) radiator, double glazed sliding patio doors
Rear Porch
Alpha C27 wall mounted gas fired central heating boiler
Toilet
Mostly tiled walls and low level w.c
Stairs to First Floor Landing
Built in cupboard with shelving
Bedroom 1 3.7m x 2.8m
(about 12'0" x 9'3") wall to wall ceiling to floor built in wardrobes with cupboard space above, radiator, double glazed window
Bedroom 2 3.4m x 2.8m
(about 11'0" x 0'0" ) radiator, double glazed window
Bedroom 3 2.8m x 2.5m
(about 9'3" x 8'3") radiator, double glazed window, built in cupboard with shelving
Bathroom 2.8m x 1.7m
(about 9'3" x 5'6") partly tiled walls, pedestal wash basin, low level wc, panelled bath with Triton overhead electric shower, three double glazed windows, double radiator
Outside
Gardens to front and side, paved patio area to rear with access to Detached Garage (larger than average)
Detached Garage 6.8m x 3.4m
( about 22'3" x 11'3" ) fluorescent lighting, up and over garage door
Energy Performance Rating D

