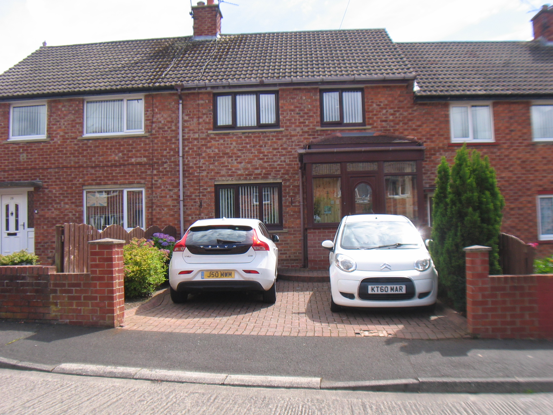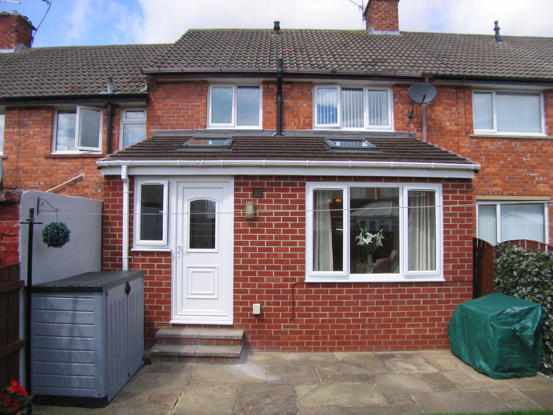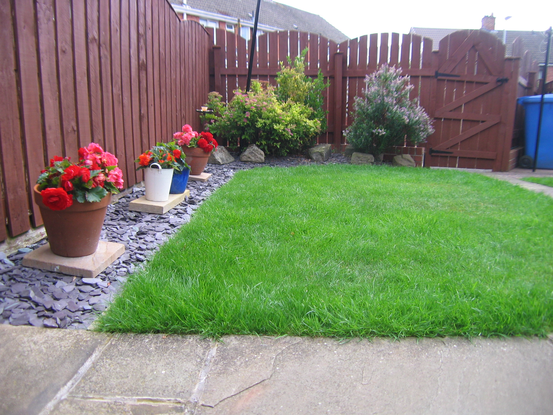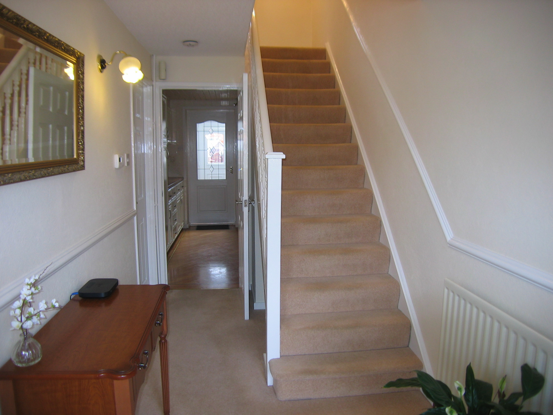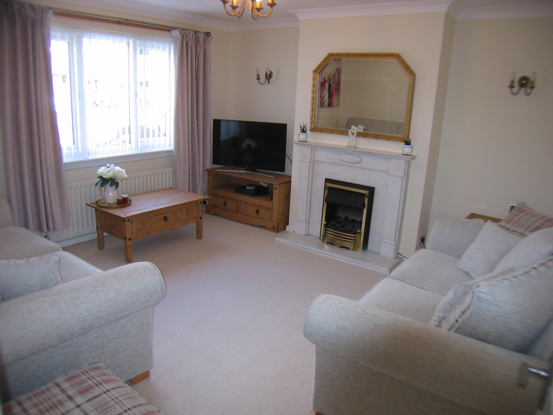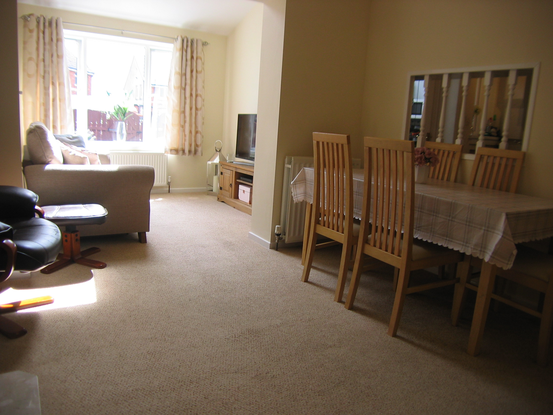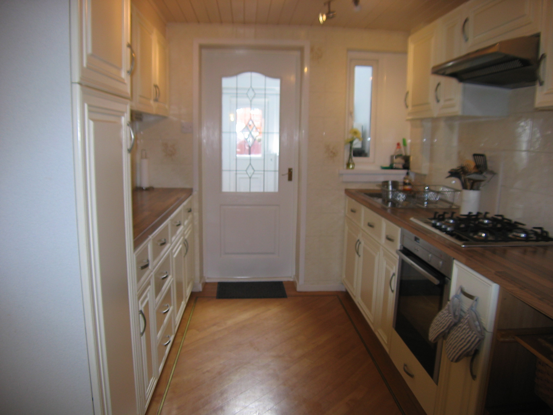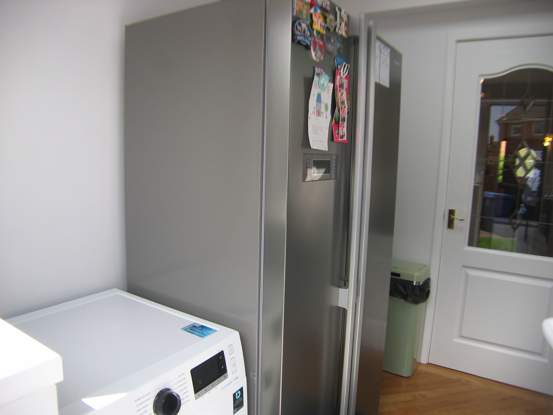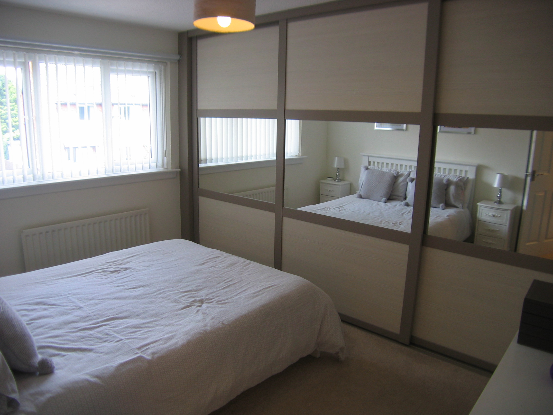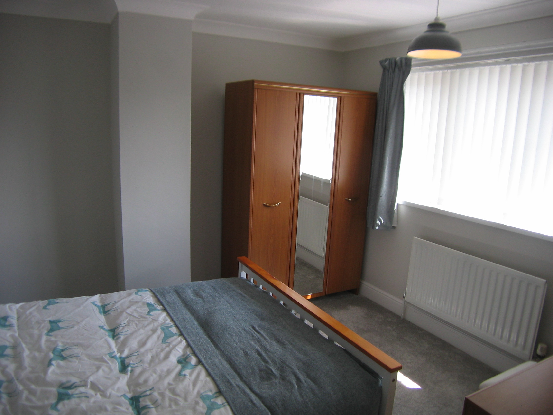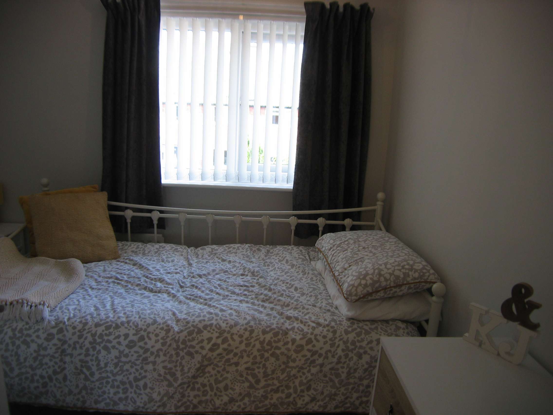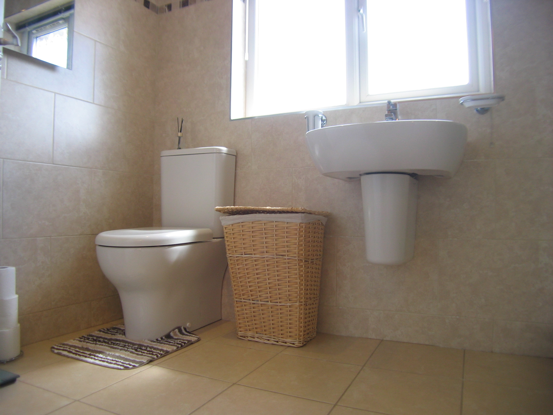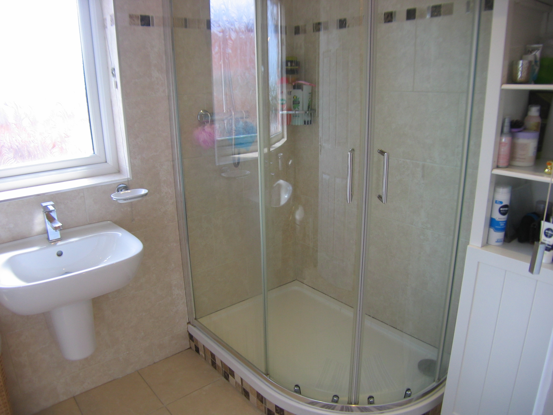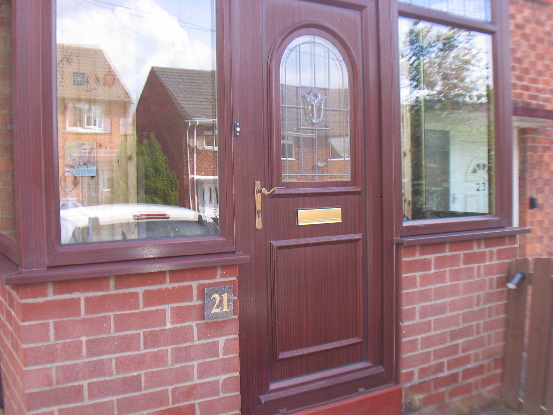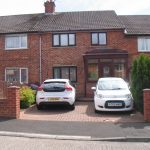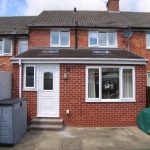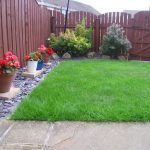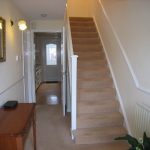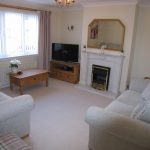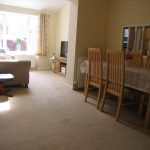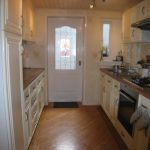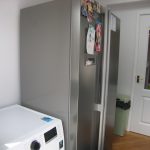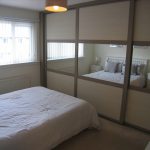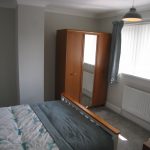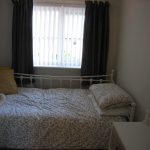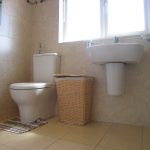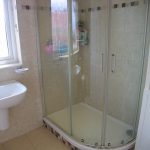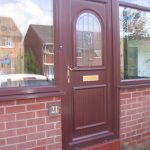21 Abbots Way, Kirkhill, Morpeth NE61 2LY
NOTICE! The accuracy of the street view is based on Google's Geo targeting from postcode, and may not always show the exact location of the property. The street view allows you to roam the area but may not always land on the exact property being viewed, but usually is within view of a 360 degree radius. Not all properties will have a street view, and you may find that in rural areas this feature is unavailable.
We are pleased to offer this immaculately presented 3 bedroomed house situated in this ever popular area that lies within 1/4 mile of Morpeth town centre. Within few minutes walk of every popular Abbeyfields first school. Gas central heating and Upvc framed double glazing have been installed and the property has been extended to provide excellent ground floor living accommodation. To the first floor, all three bedrooms are well proportioned with the principal bedroom having recently installed fitted wardrobes. The shower room/w.c. is fully tiled and has a large shower cubicle with a mains run shower with douche and hand held shower attachment. Outside there is a block paved forecourt to front with parking for 2 cars and an enclosed south facing garden to rear that has been well maintained. An internal inspection of this property is thoroughly recommended.
Property Features
- Few Minutes walk Abbeyfields 1st School School
- Well decorated throughout
- Gas central heating/Upvc double glazing
- Extended ground floor accommodation
- Many tasteful and costly appointments
- Walking distance of schools
Full Details
Double Upvc framed double glazed doors to
Entrance Porch
Pinewood panelled walls and ceiling, Upvc framed double glazed with leaded glass double door to
Reception Hall
Radiator, dado rail, two wall lights
Livingroom 3.9m x 3.8m (about 12'9" x 12'6")
Upvc framed double glazed window, radiator, attractive marble fire surround with marble hearth housing coal effect electric fire
Diningroom 3.4m x 3.2m (about 11'3" x 10'6")
Double radiator, marble fire surround with marble hearth with living flame coal effect gas fire
Squared arch to
Sun Lounge 2.6m x 2.4m (about 8'6" x 7'9")
Double radiator, Upvc framed double glazed window, Velux double glazed window, dimmer switch
Kitchen 3.2m x 2.4m (about 10'6" x 7'9")
Excellent range of fitted base units and wall cupboards, stainless steel sink unit with mixer tap. NEFF built
in oven and 4 burner gas bob, Hotpoint extractor hood, partly tiled walls, panelled ceiling with spot lights. Upvc framed double glazed window, Karndean flooring, understair cupboard
Utility room 2.4m x 2.1m (about 7'9" x 6'9")
Plumbed for automatic washing machine, radiator, Velux double glazed window, Upvc framed double glazed back door and window, Karndean flooring, ceiling spot lighting, extractor fan
First Floor Landing
Built in airing cupboard housing Vokera Excell wall mounted gas fired central heating boiler, access to roof space
Bedroom 1 3.8m x 3.1m (about 12'6" x 10'3")
Incorporating recently installed wall to wall ceiling to floor mirror door wardrobes, radiator, Upvc framed double glazed window, radiator
Bedroom 2 3.0m x 2.6m (about 9'9" x 8'6")
Radiator, Upvc framed double glazed window, coving to ceiling
Bedroom 3 2.6m x 2.5m (about 8'6" x 8'3")
Incorporating built in cupboard and shelving space, radiator, Upvc framed double glazed window
Bathroom/W.C. 2.6m x 1.7m (about 8'6" x 5'6")
Fully ceramic tiled walls and floor, large curved door shower cubicle with composite base, two shower heads, wash basin, low level w.c. radiator, Upvc framed double glazed window, panelled ceiling with recessed ceiling spot lighting.
Outside
Block paved forecourt to front with parking for 2 cars, border stocked with conifers and shrubs, steps to front door, Enclosed south facing garden to rear with lawned and paved area
Council Tax band "A"
Energy Performance Rating "C"

