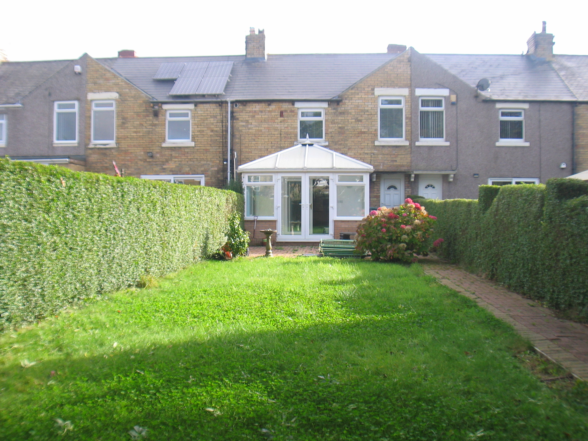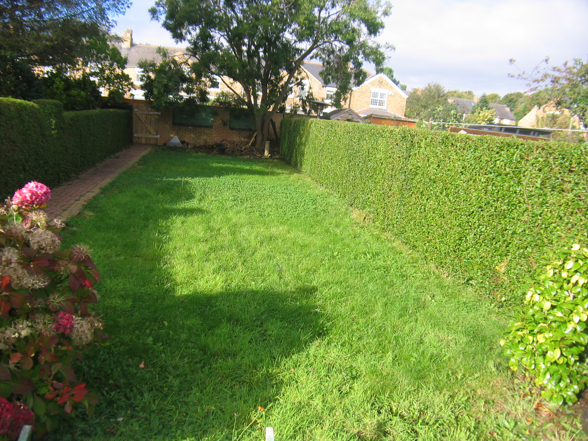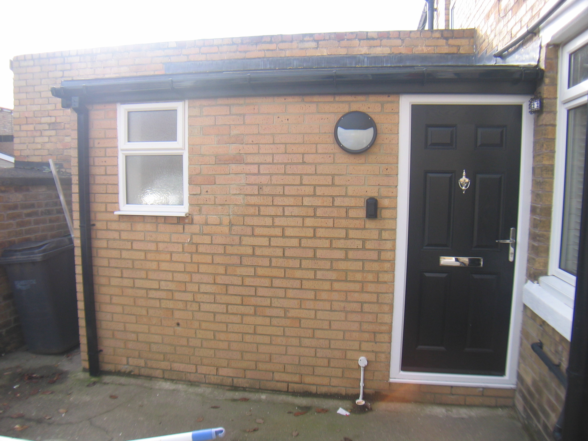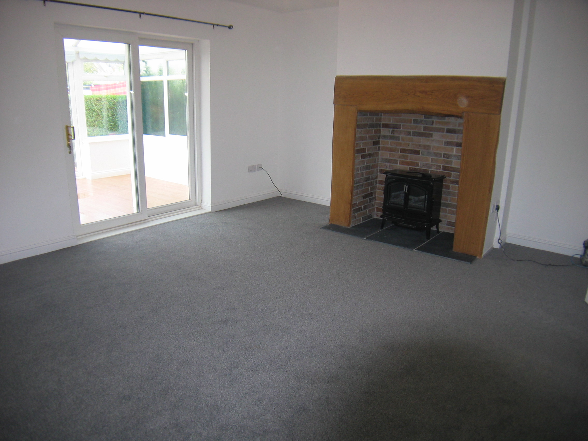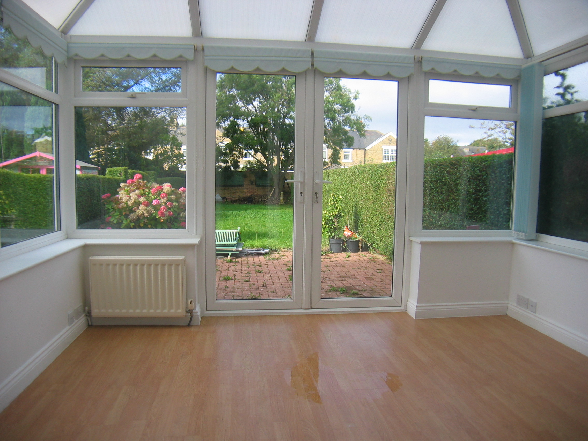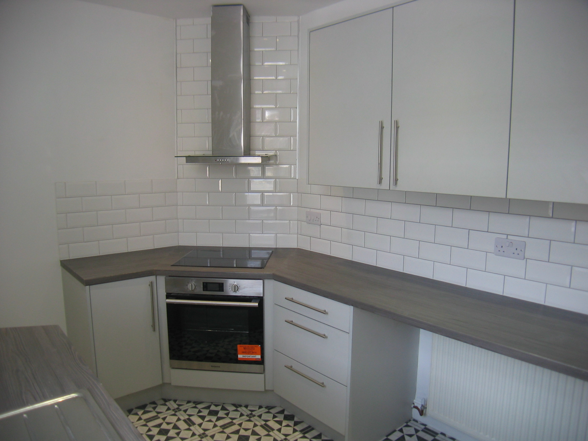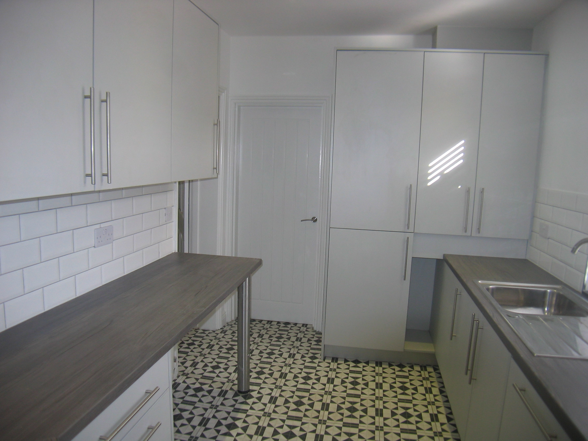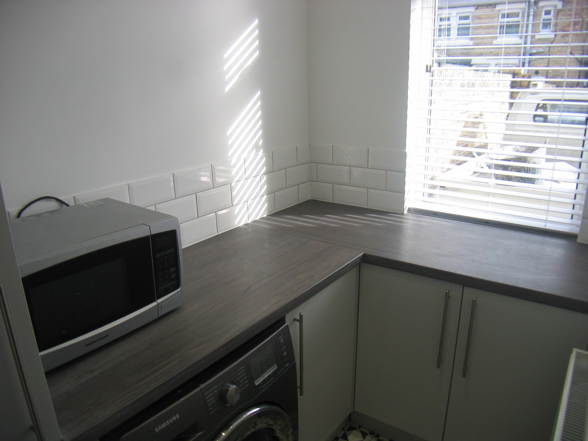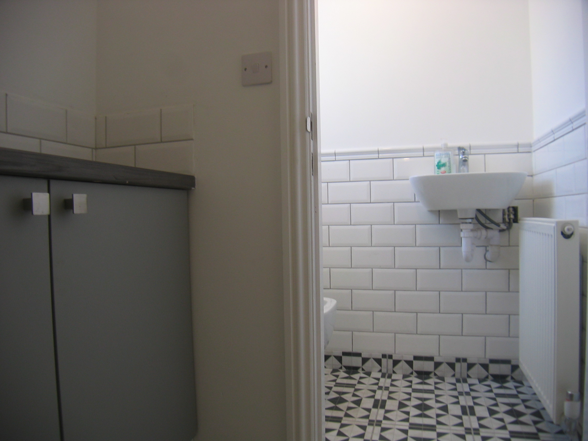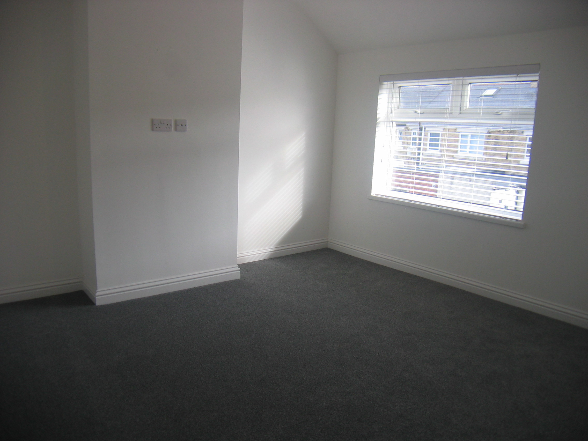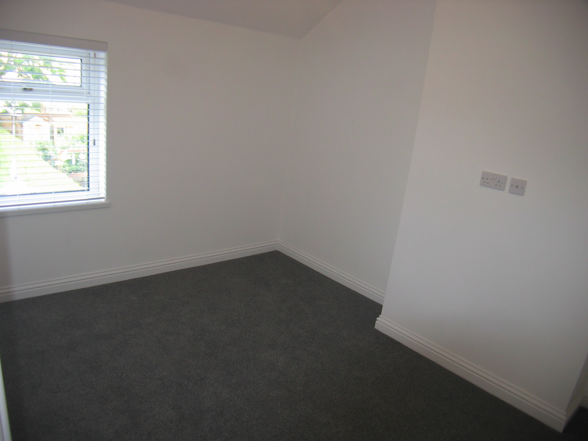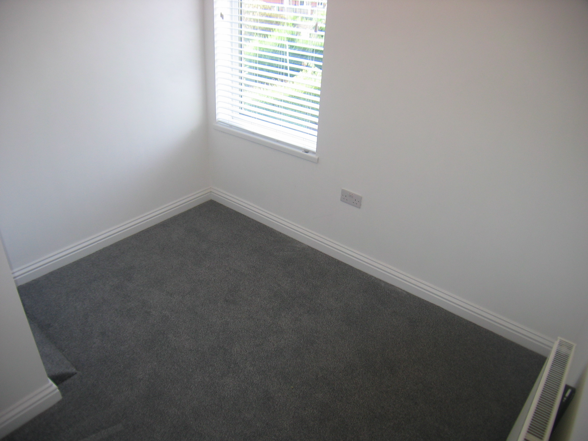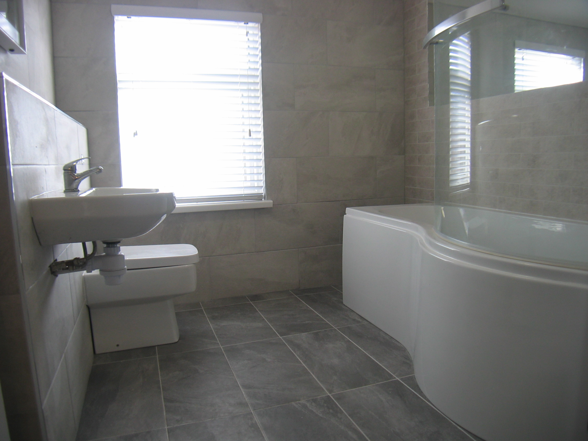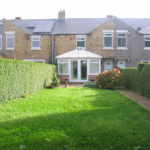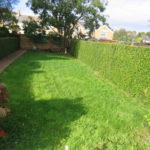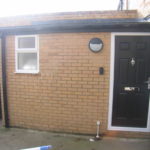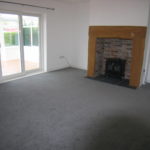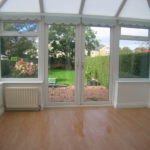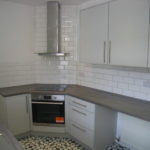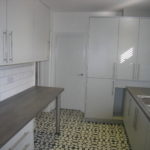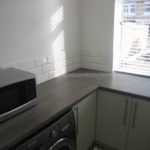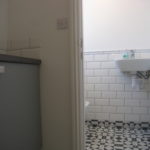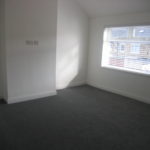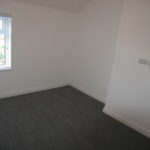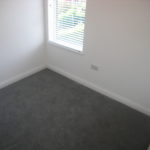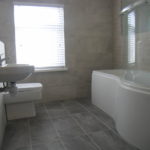22 Arundel Square, Ashington NE63 8AG
NOTICE! The accuracy of the street view is based on Google's Geo targeting from postcode, and may not always show the exact location of the property. The street view allows you to roam the area but may not always land on the exact property being viewed, but usually is within view of a 360 degree radius. Not all properties will have a street view, and you may find that in rural areas this feature is unavailable.
We are pleased to offer this very well presented mid terraced house situation within this popular area of Ashington that is located approximately a quarter of a mile to the est of the town centre. Gas central heating and Upvc framed double glazing have been installed in the property and in addition, the property has undergone an extensive refurbishment programme. Both the kitchen and bathrooom have been fitted to a very good standard and, in addition there is a utility room and downstairs washroom/w.c. The wall proportioned living room leads into the west facing sun lounge that overlooks the 75'0" garden. To the first floor, there are three bedrooms and the new bathroom is fully tiled and has an overbath shower with curved glass shower screen. Outsie there is a pedestrian walkway to access the gate into the large enclosed front garden and, to the rear, there is a yard with parking space for one car. This is a property that we anticipate strong demand and therefore an early internal inspection is thoroughly recommended.
Full Details
Upvc double glazed front door to
Entrance Hall
radiator, half glazed door to
Livingroom 4.8m x 4.5m
(about 15'9" x 14'9") double radiator, attractive oak fire surround with recess and housing electric log burner effect fire, Upvc framed double glazed sliding patio door to
Sun Lounge 3.5m x 2.8m
(about 11'6" x 9'3") Upvc double glazed windows, Upvc double glazed French doors leading to west facing rear garden, radiator, two tv aerial points, vertical roller blinds and wall lights
Kitchen 4.1m x 2.4m
(about 13'6" x 7'9") fitted with excellent range of base units and wall cupboards, stainless steel sink unit with mixer tap, Hotpoint built in oven and electric hob, stainless steel extractor hood, recessed ceiling spot lights, radiator, integrated fridge/freezer, integrated Hotpoint dish washer, Baxi wall mounted gas fired central heating boiler
Utility room 2.4m x 2.8m
(about 7'9" x 5'0") ceramic tiled floor, fitted base units, splash tiling, plumbed for automatic washing machine, radiator, ceramic tiled floor, recessed spot lighting
Rear Hall
Ceramic tiled floor, Upvc framed back door
Inner Lobby 1.5m x 1.0m
(about 5'0" x 3'3") fitted bas unit with shelving, splash back
Washroom/wc
Ceramic tiled floor, wash hand basin, low level w.c. half ceramic tiled walls, radiator, Upvc double glazed window
Stairs to
First Floor Landing
Bedroom 1 3.5m x 3.3m
(about 11'6" x 10'9") radiator, double glazed window, tv aerial point, vertical blinds
Bedroom 2 3.5m x 2.8m
(11'6" x 9'3") radiator, Upvc double glazed window, tv aerial point.
Bedroom 3 2.8m x 2.5m
(about 9'3" x 8'3") tv aerial point, radiator, Upvc framed double glazed window
Bathroom/w.c. 2.5m x 2.3m
(about 8'2" x 7'3") chrome towel rail, radiator, sun blinds, wash basin, low level w.c. with concealed cistern, extractor, fully ceramic tiled walls with large mirror feature, ceramic tiled flooring, panelled bath with shaped shower screen, overbath shower with douche and hand shower attachment.
Outside
Large west facing enclosed garden ( 75'0" in length ) to front with lawn and block paved patio area, block paved pathway to front gate leading to pedestrian walkway, yard to rear with car parking space, brick built outhouse.
Council Tax Band " A"
Awaiting Energy Performance Rating
Price £147,500 or offers

