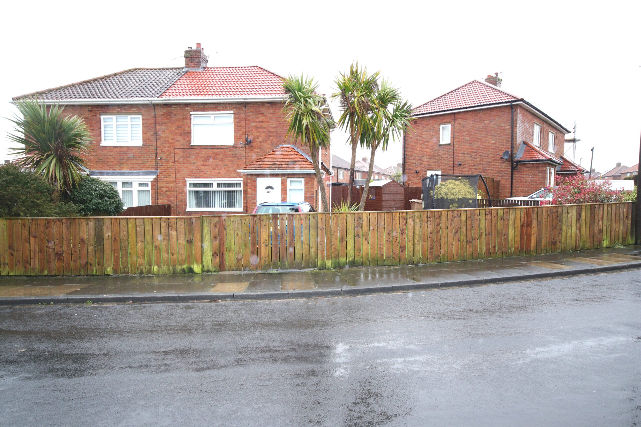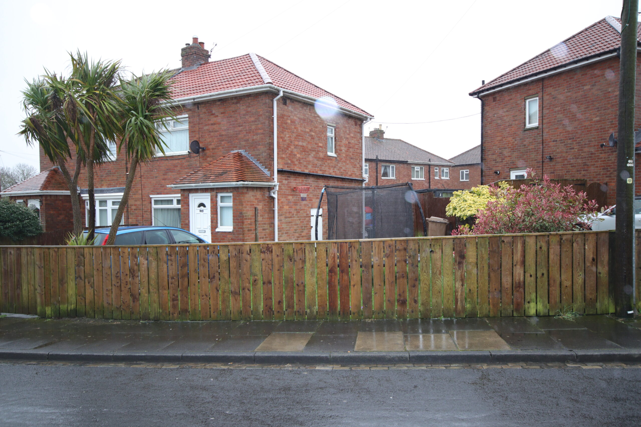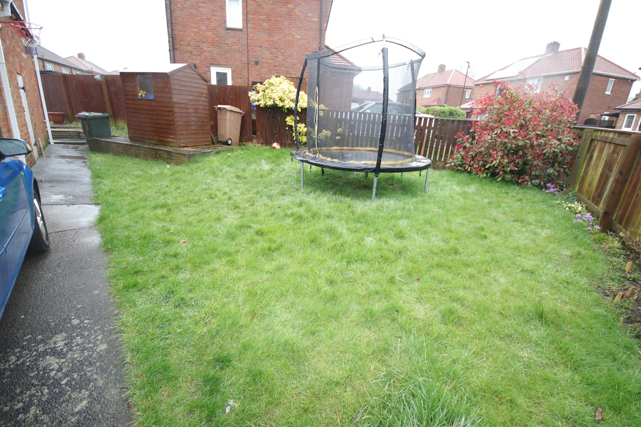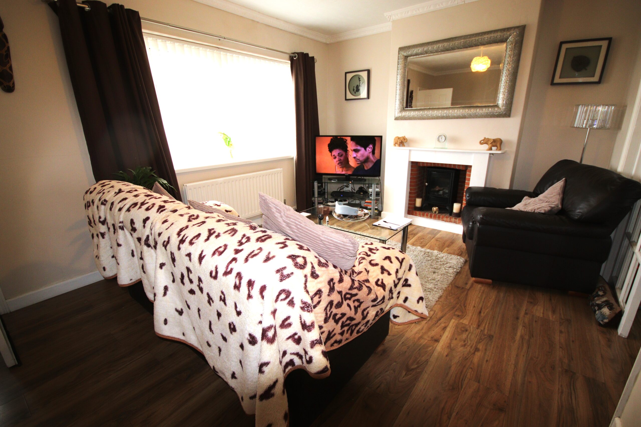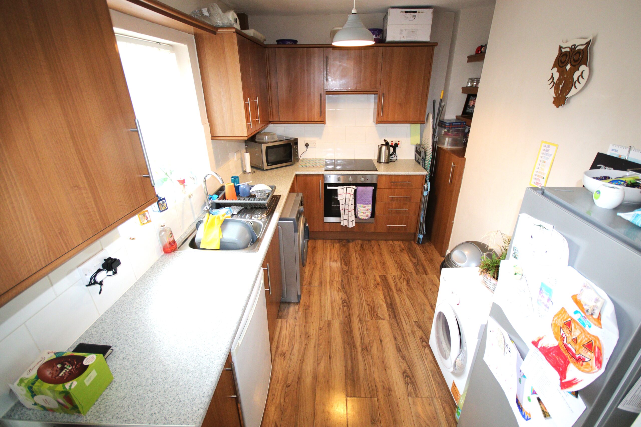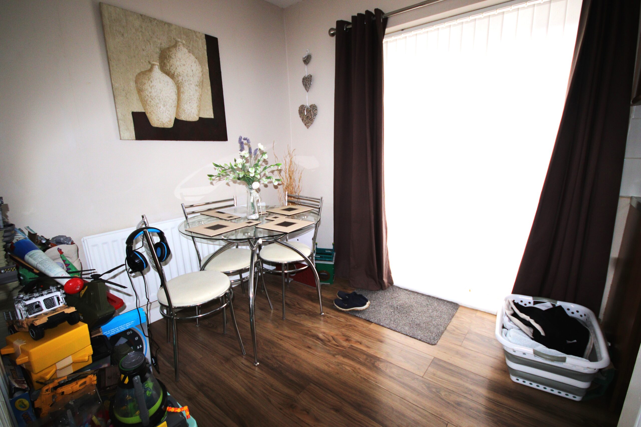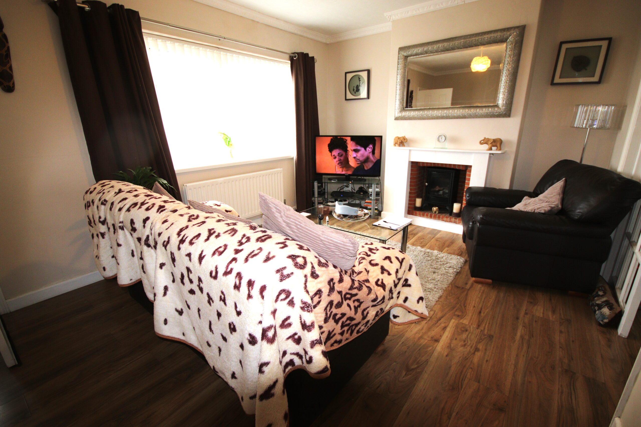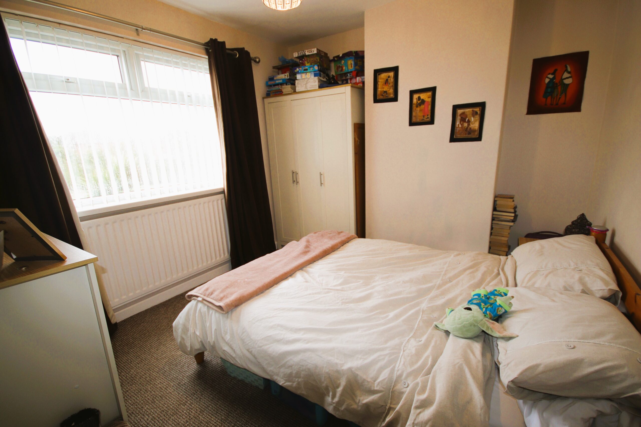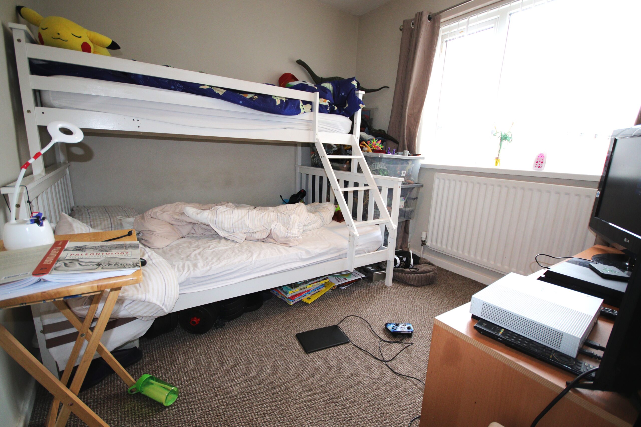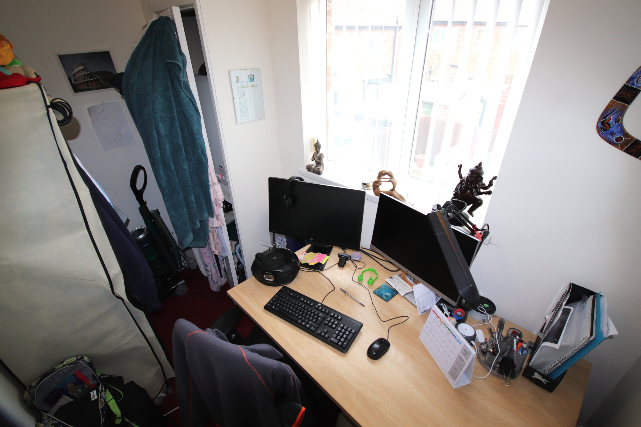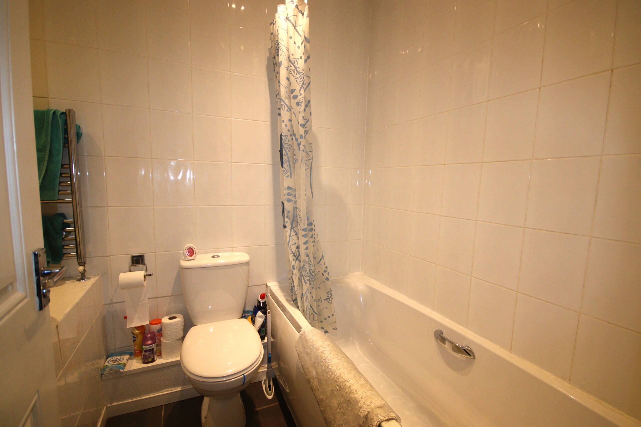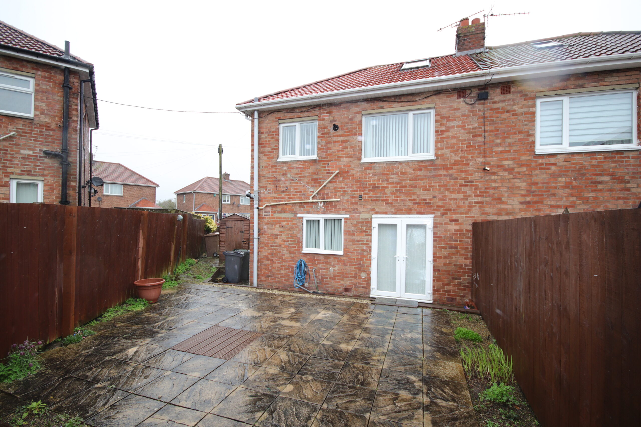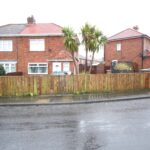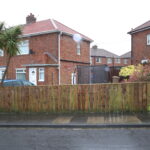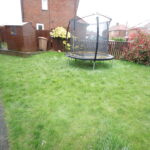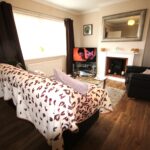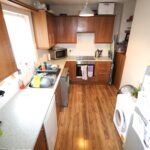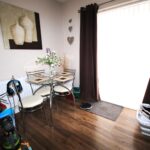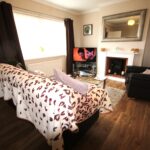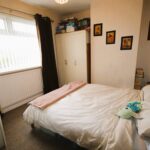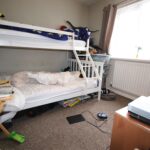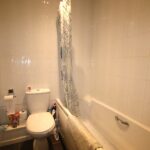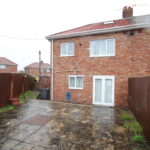24 Dudley Drive, Dudley NE23 7AL (Investment Property)
NOTICE! The accuracy of the street view is based on Google's Geo targeting from postcode, and may not always show the exact location of the property. The street view allows you to roam the area but may not always land on the exact property being viewed, but usually is within view of a 360 degree radius. Not all properties will have a street view, and you may find that in rural areas this feature is unavailable.
Excellent opportunity to acquire a well maintained semi detached property located on this popular residential estate with good public transport links to mid Northumberland towns and Newcastle city centre. Standing on a larger than average site and situated close to the local school and shops, the property benefits from gas central heating (the boiler was renewed in April 2017) and Upvc double glazed windows. The accommodation privdes three bedrooms and there is also a large boarded out loft area with Velux window. The fully tiled bathroom/w.c. has a white suite and mains run over bath shower. Outside there are lawned gardens to the front and side and, to the rear, there is an enclosed garden with large paved patio area together with raised decked area. There is also off street parking. The roof was completely replaced in December 2023 and the fencing and gates to the front of the house were replaced in January 2022. Other work that has been undertaken recently includes the renewal of the downpipes and soffits together with installation of a new damp proof course. The property is let on an assured shorthold tenancy basis and the rent passing is £7200 per annum.
Property Features
- INVESTMENT PROPERTY
- Let on Shorthold Tenancy with rent passing of £7200 per annum
Full Details
Entrance Hall
Upvc framed front door, Upvc framed double glazed window, double radiator, laminate floor
Sitting Room 4.8m x 3.4m
(about 15'9 x 11'3") double radiator, Upvc framed double glazed window, laminate floor, telephone and tv aerial points, cornice to ceiling, fire surround with rustic brick recess, glass panelled double doors to
Kitchen with Dining Area 5.8m x 2.3m
(19'0" x 7'6") double radiator, Upvc framed double glazed window and double French doors, good range of fitted base units and wall cupboards, stainless steel sink unit with mixer tap, plumbed for automatic washing machine, Indesit built in oven, Schott Ceran 4 ring electric hob, laminate floor, partly tiled walls, sliding doored meter cupboard
Dining Area
Stairs from Entrance Hall to
First Floor Landing
Upvc framed double glazed window, access to boarded out roof space with velus window
Bedroom 1 3.3m x 3.0m
(10'9" x 9'9") radiator, Upvc framed double glazed window
Bedroom 2 2.9m x 2.7,
(about 9'6" x 8'9") radiator, Upvc framed double glazed window
Bedroom 3 /Office 2.9m x 1.7m
(about 9'6" x 5'6") radiator, Upvc framed double glazed window, built in cupboard housing Baxi wall mounted gas fired central heating boiler
Bathroom/wc 2.0m x 1.8m
(about 6'6" x 5'9") fully tiled walls, panelled bath, overbath shower, low level w.c. wash basin set on tiled surround, chrome towel rail radiator, tiled floor, recessed ceiling spot lighting
Outside
Good sized enclosed garden to front and side with lawned and paved areas. Enclosed garden to rear with large paved patio area, raised decked are4a, double gates leading to car parking space
Council Tax Band "A"
Energy Performance Rating "C"
Price £135,000 or offers
Viewing By appointment through Andrew Lawson Estate Agents

