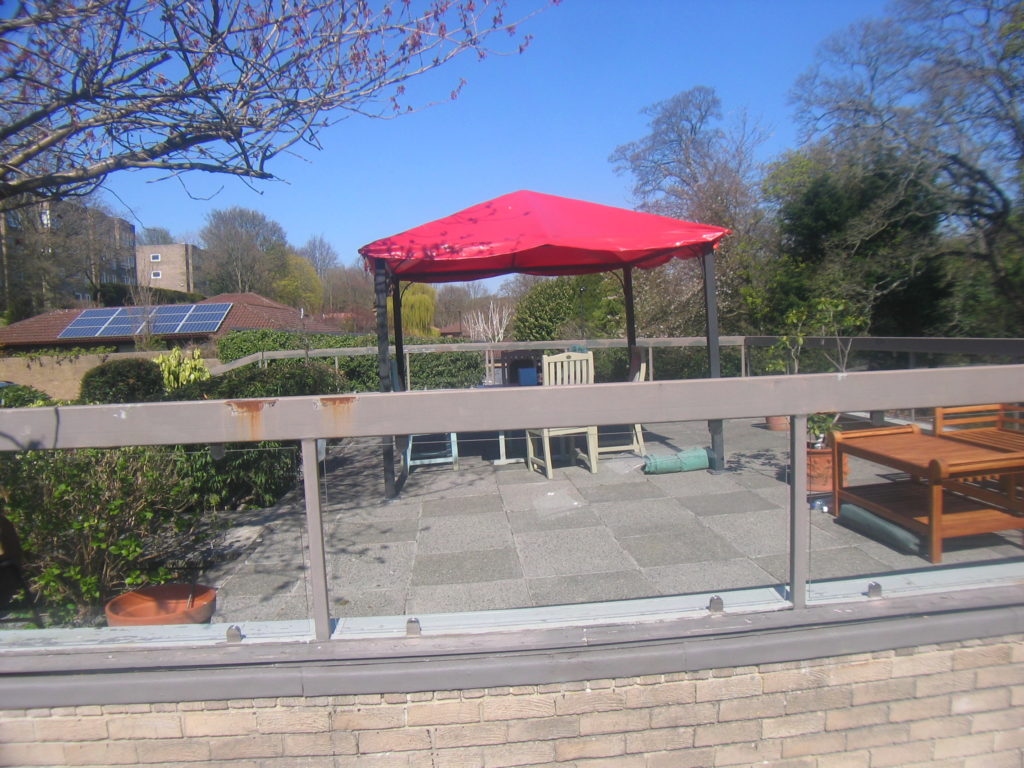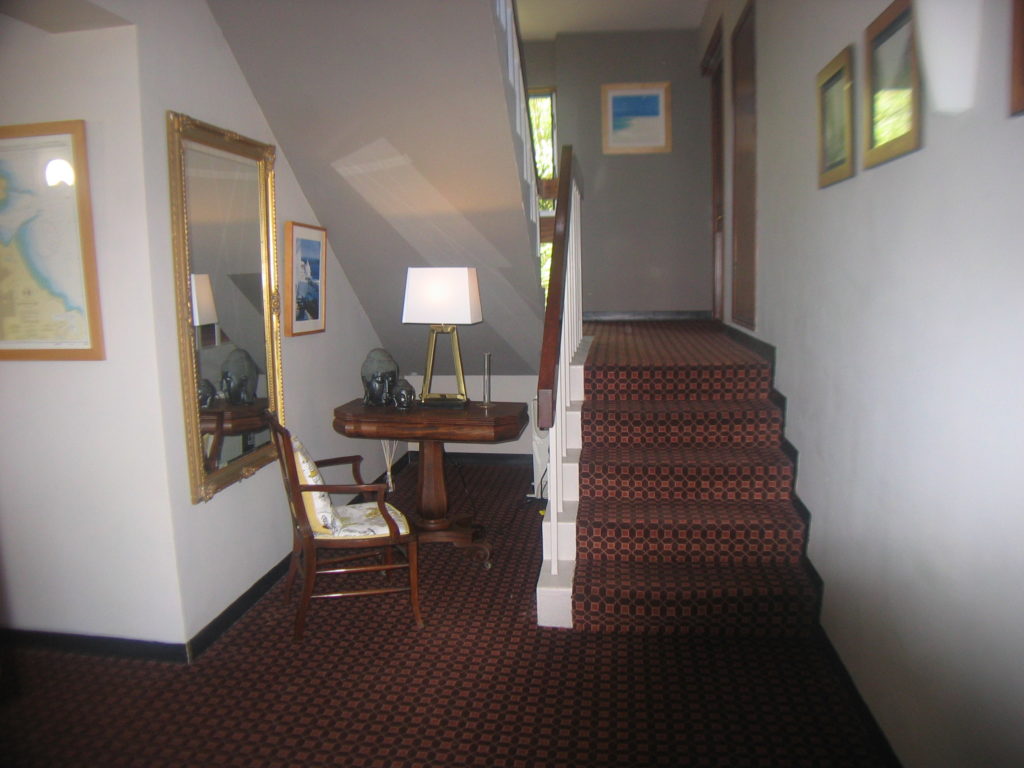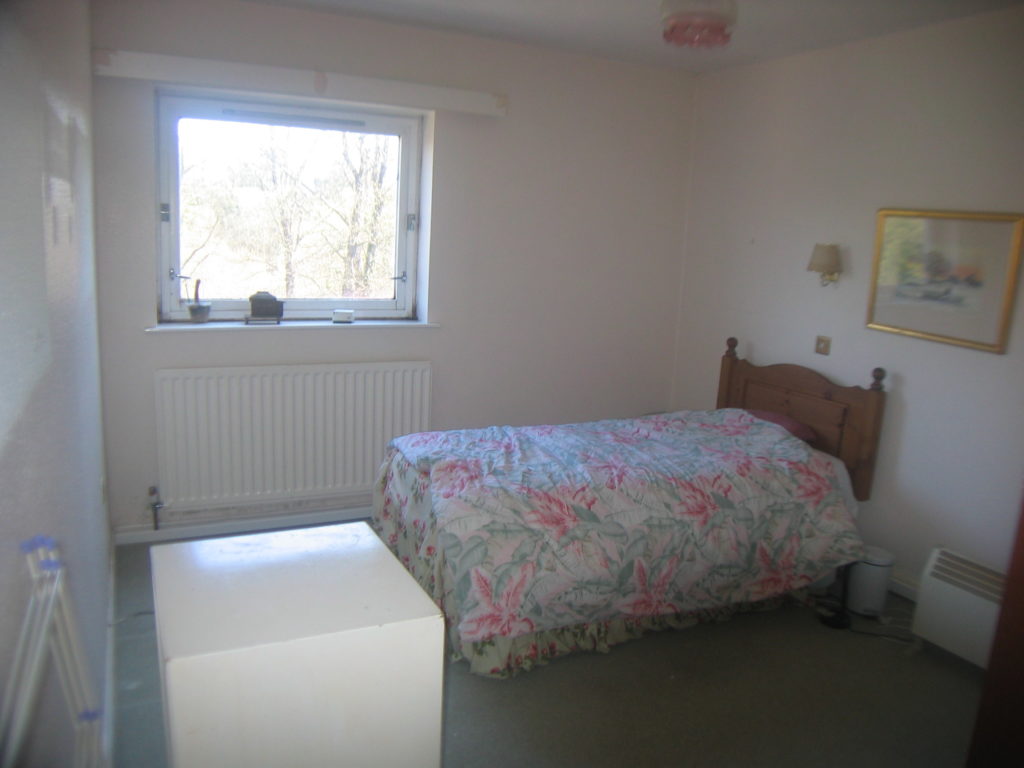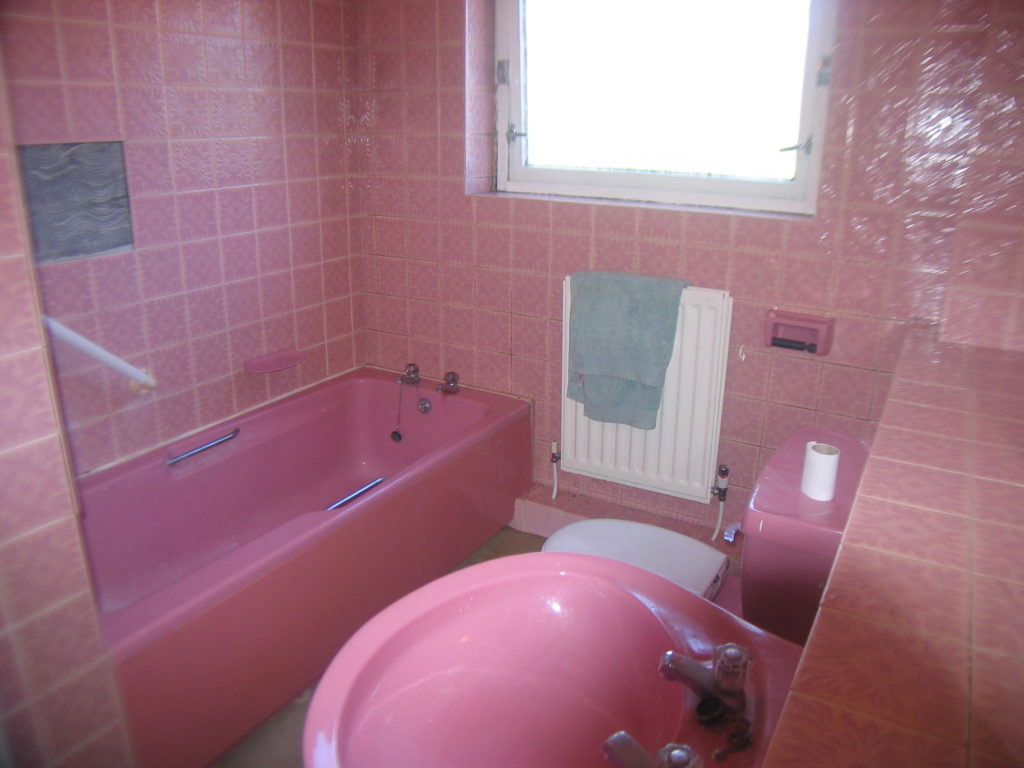
Farnsworth Court, Jesmond Dene, Jesmond NE2 2HT
Or offers £229,500
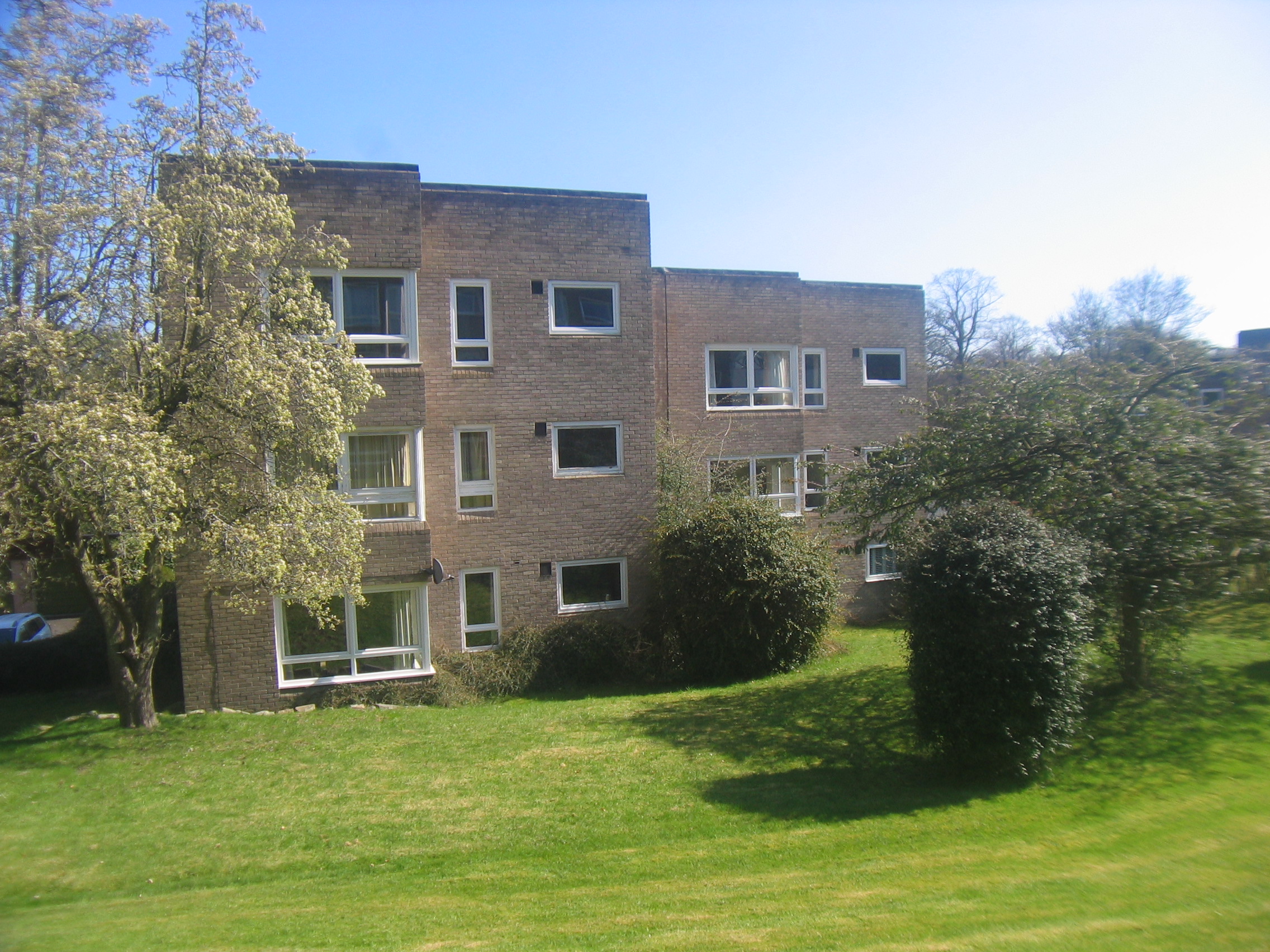
Features
- Short walk from Jesmond Dene
- Well proportioned rooms
- Early vacant possession
- Some refurbishment required, however, this is reflected in the asking price
Full Description
Covered in Communal Entrance Area
with lighting and tiled floor, entry `phone system, secure front door to
Communal Hall
Stairs to
First Floor Landing
Hardwood Private Front Door to
Entrance Lobby 1.5m x 1.3m
(5'0" x 4'3") leading to
Reception Hall 3.0m x 2.4m
(9'9" x 7'9") ( incorporating built in cupboard with hanging and shelving space ) radiator, cornice to ceiling entry `phone, glass panelled door with glazed side panels to
Livingroom 5.6m x 4.9m
(about 18'3" x 16'0") less 1.9m x 1.2m (about 6'3" x 3'9") double and single radiators, cornice to ceiling, tv aerial point, north, south and west facing windows,
Kitchen with Dining Area 3.6m x 2.7m
(11'9" x 8'9") fitted base units and wall cupboards, twin stainless steel sink unit with mixer tap, plumbed for automatic washing machine, electric cooker point, double radiator
Bedroom 1 4.1 x 3.8m
(about 13'6" x 12'6") incorporating ceiling to floor mirror door wardrobes, radiator
Bedroom 2 4.1m x 3.3m
(about 13'6" x 10'9") incorporating ceiling to floor wardrobes, radiator
Bathroom 2.8m x 2.3m
(about 13'6" x 7'6") fully ceramic tiled walls, panelled bath, pedestal wash basin, low level wc, double radiator, built in cupboard with insulated hot waer tank with electric immersion heater
Outside
Well tended communal lawned gardens surrounding together with paved terrace area, detached garage in block with up and over garage door, car parking space
Council Tax Band "d"
Energy Performance Rating c
Viewing
By appointment through Andrew Lawson Estate Agents
Contact Us
Andrew Lawson54 St. Georges Terrace, Jesmond, Newcastle Upon Tyne, NE22SY
T: (0191) 212 0066
E: andrew_lawson@btconnect.com
