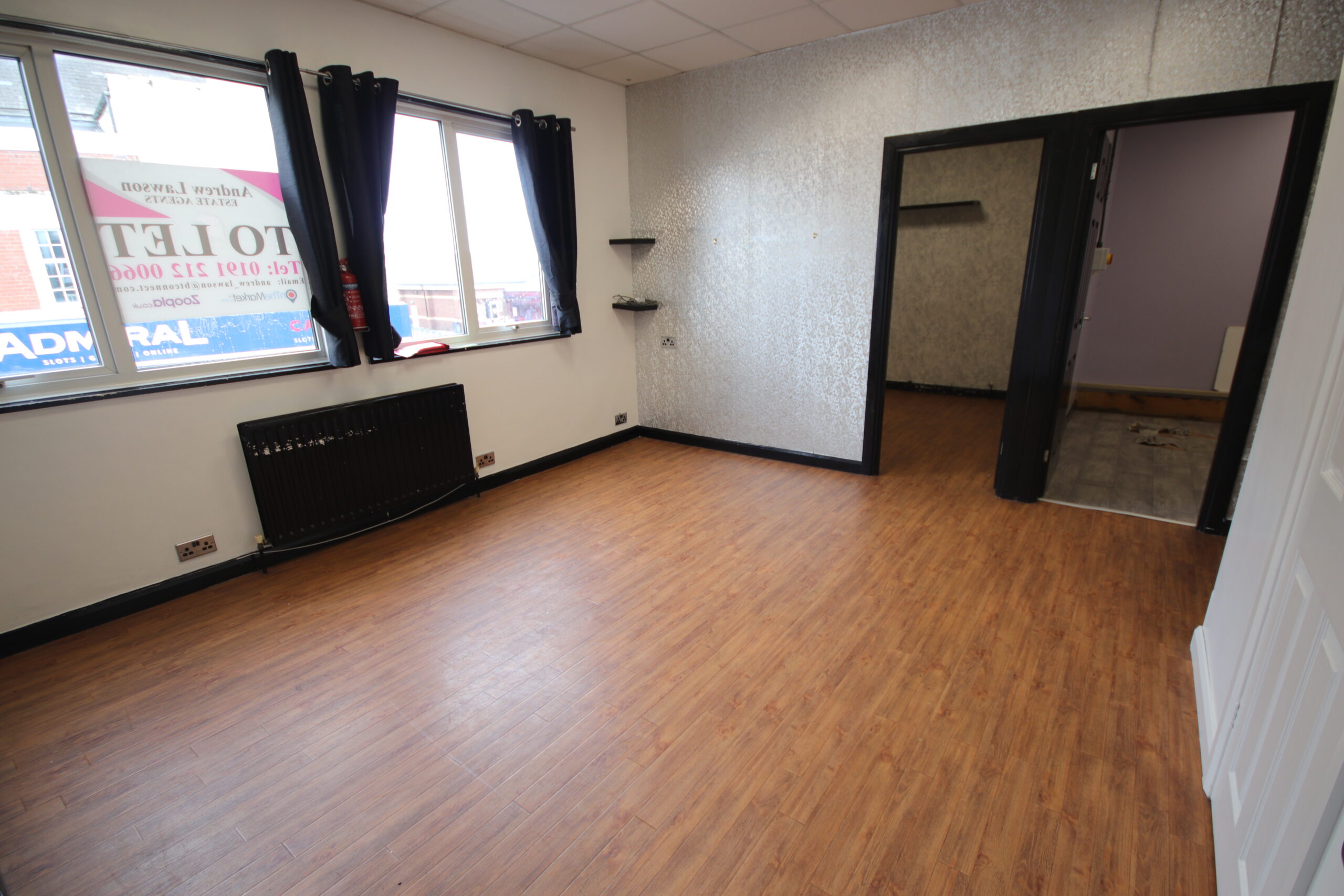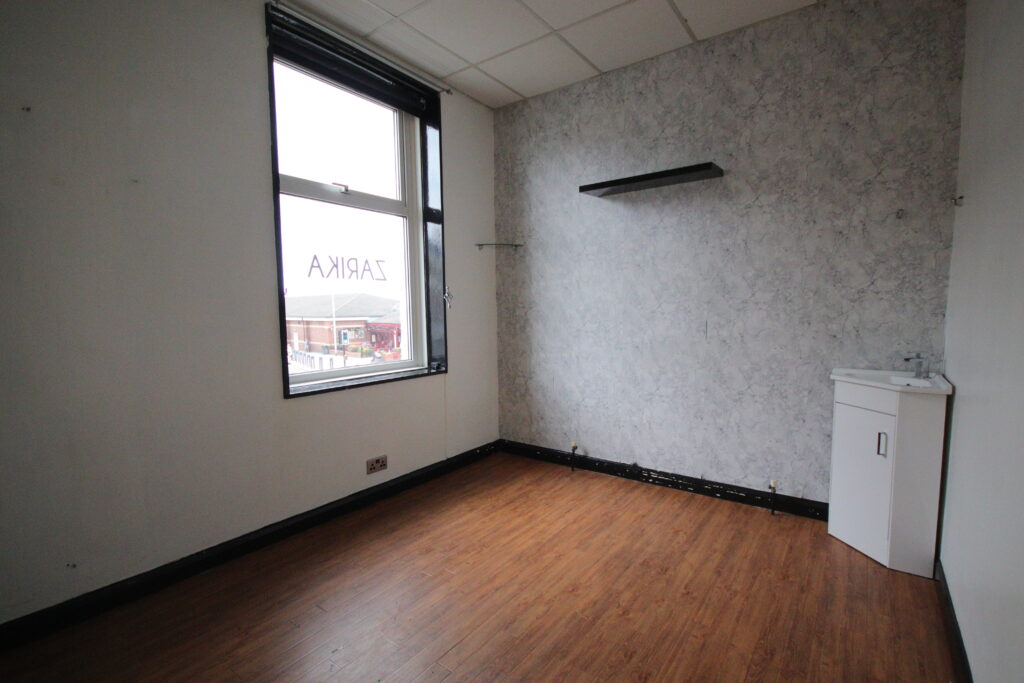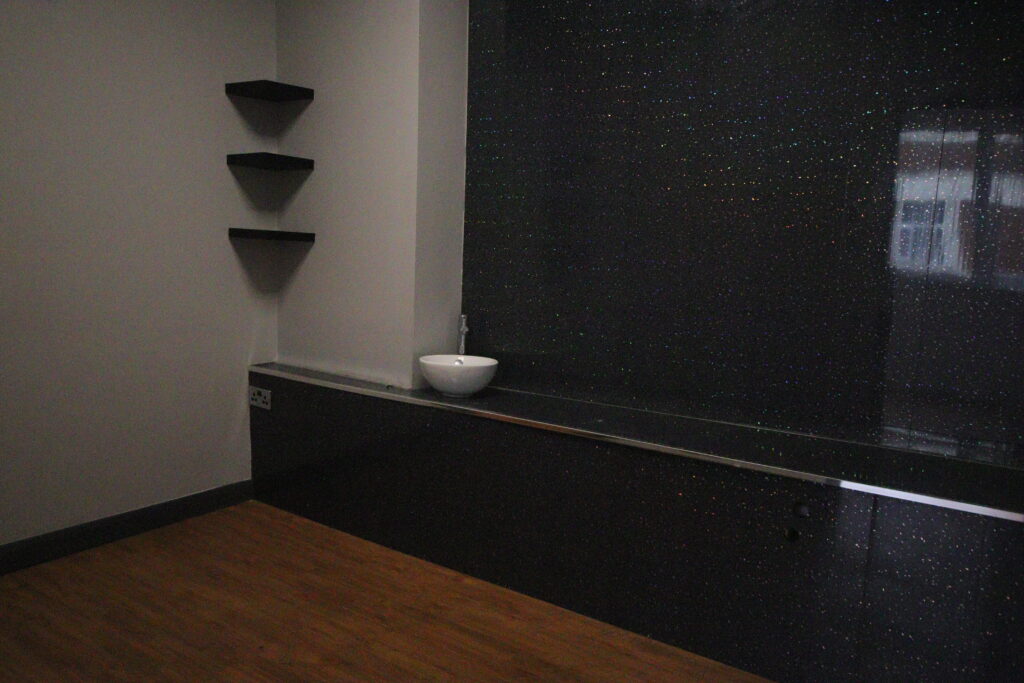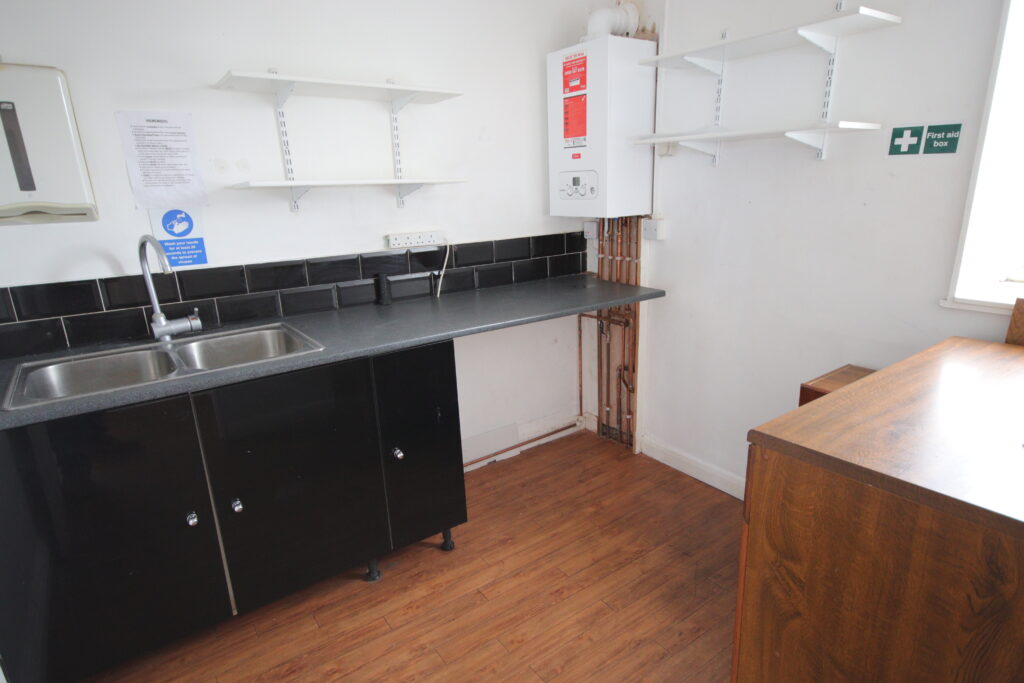
2d Myrtle Buildings, Ashington NE63 0AP
Or offers £7,800 pa

Features
- Prime location opposite bus station
- Spacious suite of rooms
Full Description
Ground floor
Double glazed front entrance door to
Entrance Hall leading to First Floor
First floor Washroom/w.c.
radiator, hot water heater
Separate low level w.c.
Treatment room 1
4.2m x 3.7m (about 13'9" x 12'9") plus 1.8m x 1.3m (about 5'9" x 4'3"
Leading to Store Room, radiator
Sun Bed room 1
3.0m x 2.3m (about 9'9" x 7'6") radiator,
Sun Bed room 2
similar size
Hair Salon/nail bars
5.7m x 3.2m (about 18'6" x 10'6") plus 2.4m x 2.2m (about 7'9" x 7'2") large upvc picture windows
Treatment room
3.1m x 2.3m (about 10'3" x 7'6") laminate flooring, dimmer switch
Kitchen
2.5m x 2.4m (about 8'3" x 7'9") Combi gas fired central heating boiler, stainless steel sink unit, shelving, upvc double glazed window
Treatment room
3.2m x 2.3m (about 10'6" x 7'6") upvc double glazed windows (less 1m x 0.9m)
Awaiting Energy Performance Certificate
Contact Us
Andrew Lawson54 St. Georges Terrace, Jesmond, Newcastle Upon Tyne, NE22SY
T: (0191) 212 0066
E: andrew_lawson@btconnect.com


