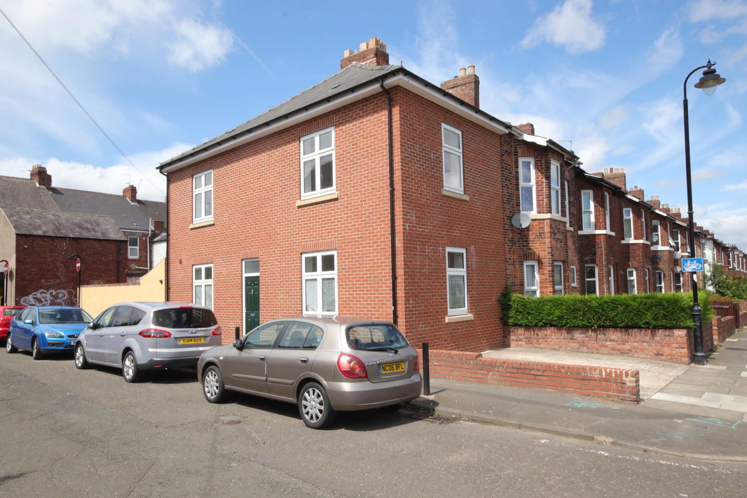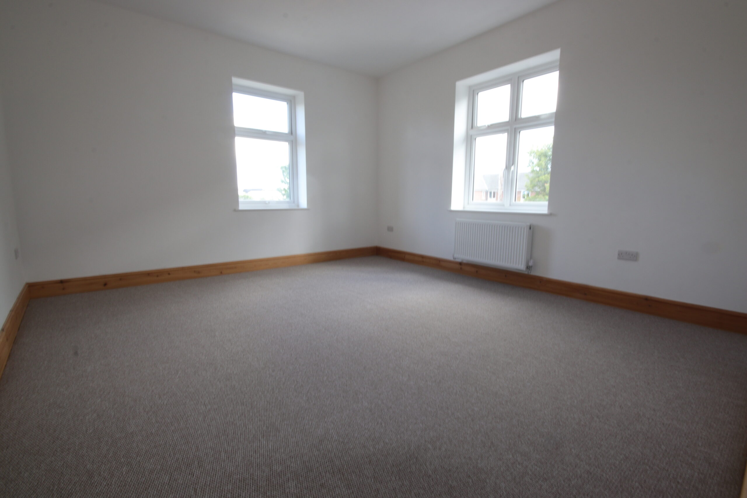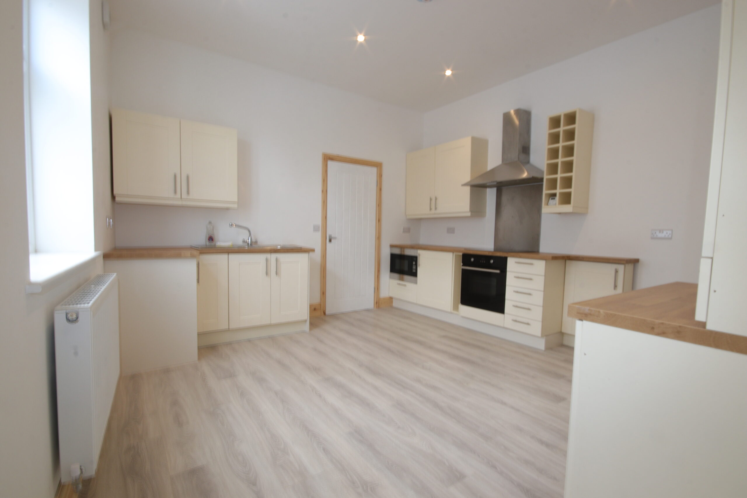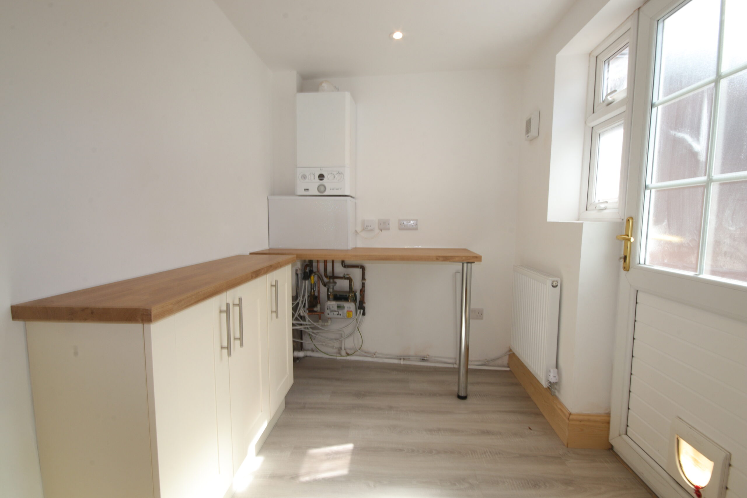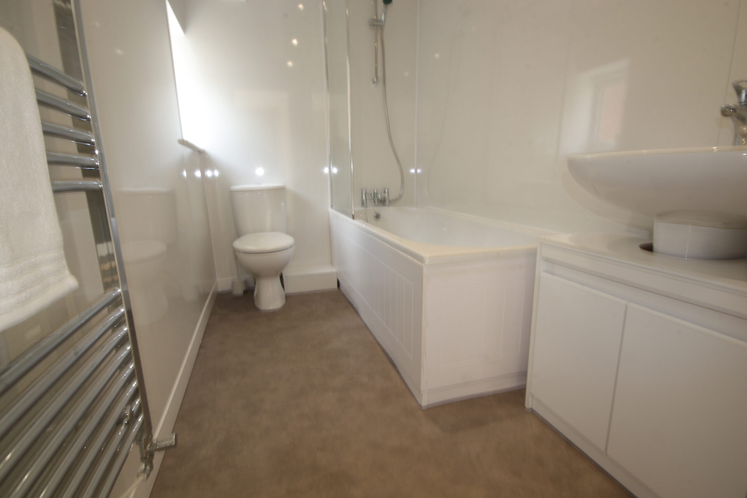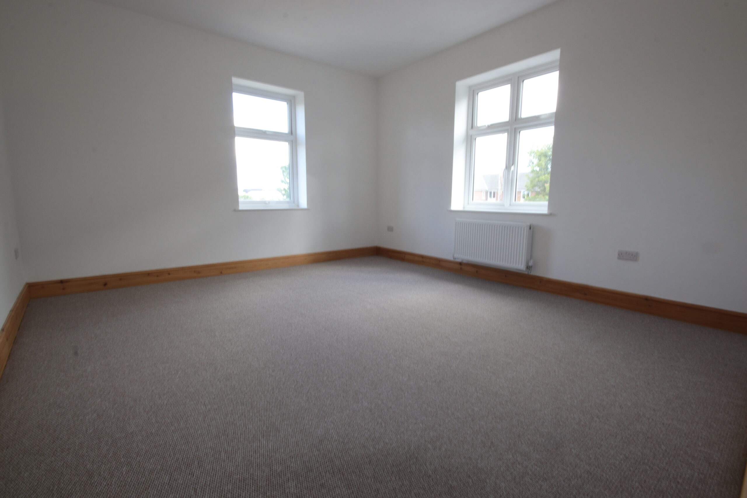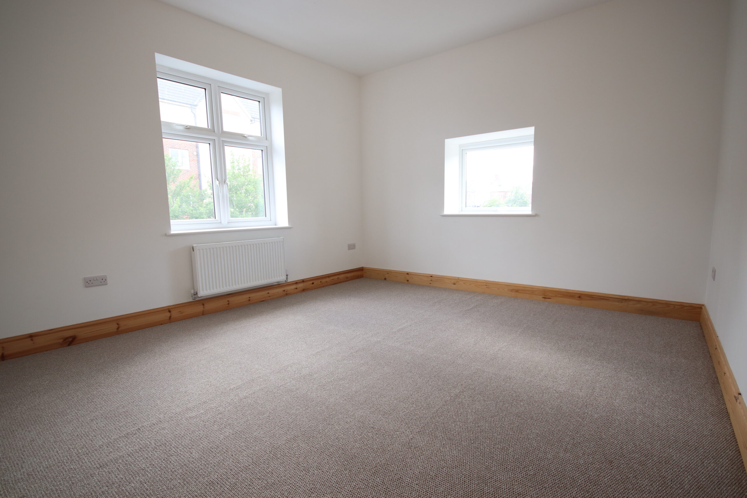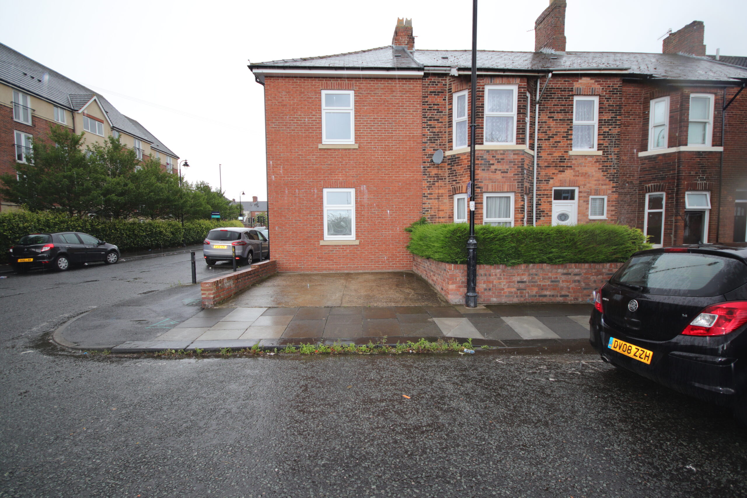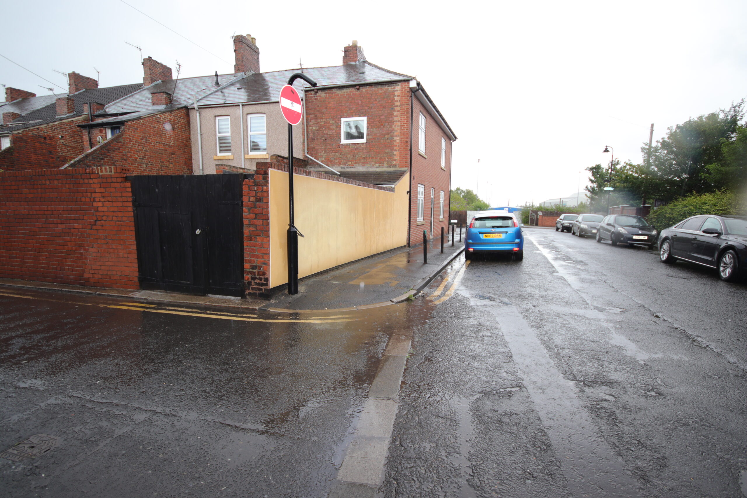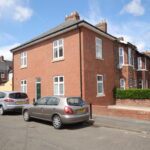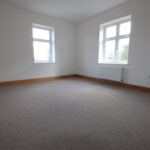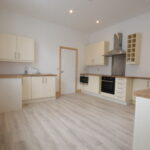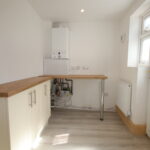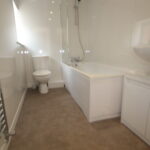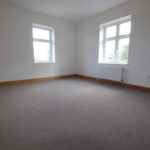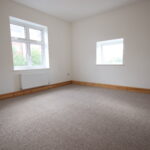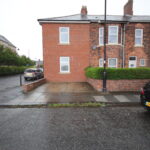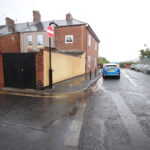3 Hartford Street, Heaton, Newcastle NE6 5BX
NOTICE! The accuracy of the street view is based on Google's Geo targeting from postcode, and may not always show the exact location of the property. The street view allows you to roam the area but may not always land on the exact property being viewed, but usually is within view of a 360 degree radius. Not all properties will have a street view, and you may find that in rural areas this feature is unavailable.
Attractive and well proportioned double fronted end terrace house that has been refurbished to a good standard and is available with early vacant possession. The property is situated conveniently for Chillingham Road shopping area where there are regular bus services to the city centre. New gas fired central heating and Upvc double glazing have been installed together with new electrics, new roof and new plumbing throughout. In addition, the kitchen and bathroom have only recently been installed. To the ground floor both the living room and dining kitchen are spacious and well proportioned. There is also a useful utility room and newly installed bathroom/wc. To the first floor there are two large double bedrooms that are light and airey and both have two wimdows. Outside there is a forecourt to one side that offers parking for two cars and to the other side there is an enclosed yard. This is a property that is in 'ready to move into' condition and an internal inspection is thoroughly recommended.
Property Features
- Well proportioned accommodation
- Double fronted end terrace house
- Refurbished throughout to a high specification
Full Details
Upvc front door to
Entrance Hall
Kitchen 4.2m x 4.0m
(about 13'9" x 13'3) good range fitted base units and wall cupboards, one and half bowl stainless steel sink with mixer tap, built in oven, 4 ring ceramic hob, stainless steel extractor hood with splashback, AEG built in microwave oven, radiator, Upvc framed double glazed window, Vortice extractor fan.
Living Room 4.7m x 4.2m
(about 15'6" x 13'9" ) radiator, 2 Upvc double glazed window
Utility room 3..2m x 1.8m
(10'6" x 6'0") fitted cupboards, work top space, Upvc double glazed window, Upvc double glazed back door, , Vortice extractor fan, radiator, Ideal Instinct wall mounted gas fired central heating boiler
Bathroom/wc 2.6m x 1.5m
(about 8'9" x 5'0") fully panelled walls and ceiling, panelled bath with mixer tap, glass shower screen and shower attachment, pedestal wash basin, low level wc, chrome towel rail radiator, Upvc framed double glazed window, recessed ceiling spotlighting, Vortice extractor fan.
First Floor Landing
Bedroom 1 4.7m x 4.2m
(about 16'6" x 13'9") radiator, 2 Upvc framed double glazed windows, built in cupboard
Bedroom 2 4.1m x3.9m
(about 15'3" x 14'9") radiator, 2 Upvc framed double glazed windows, built in cupboard
Outside
Forecourt to one side and an enclosed yard to the other side
Council Tax Band To be assessed
Awaiting Energy Performance rating
Tenure
We are informed the property is freehold tenure
Price £199,500 or offers

