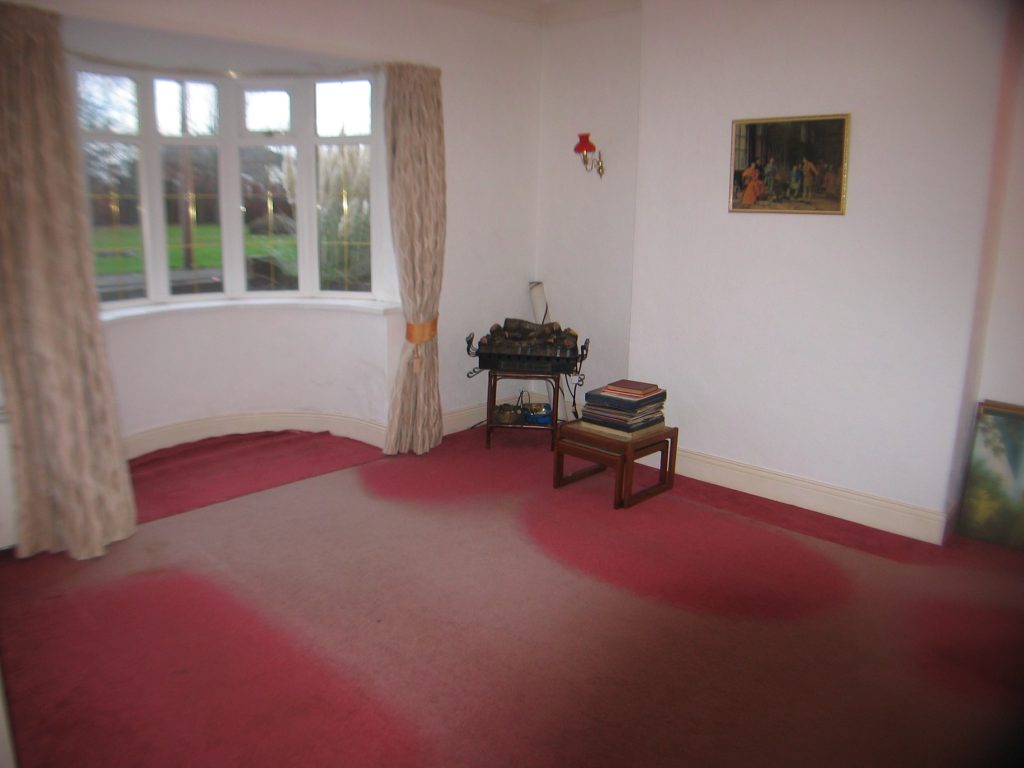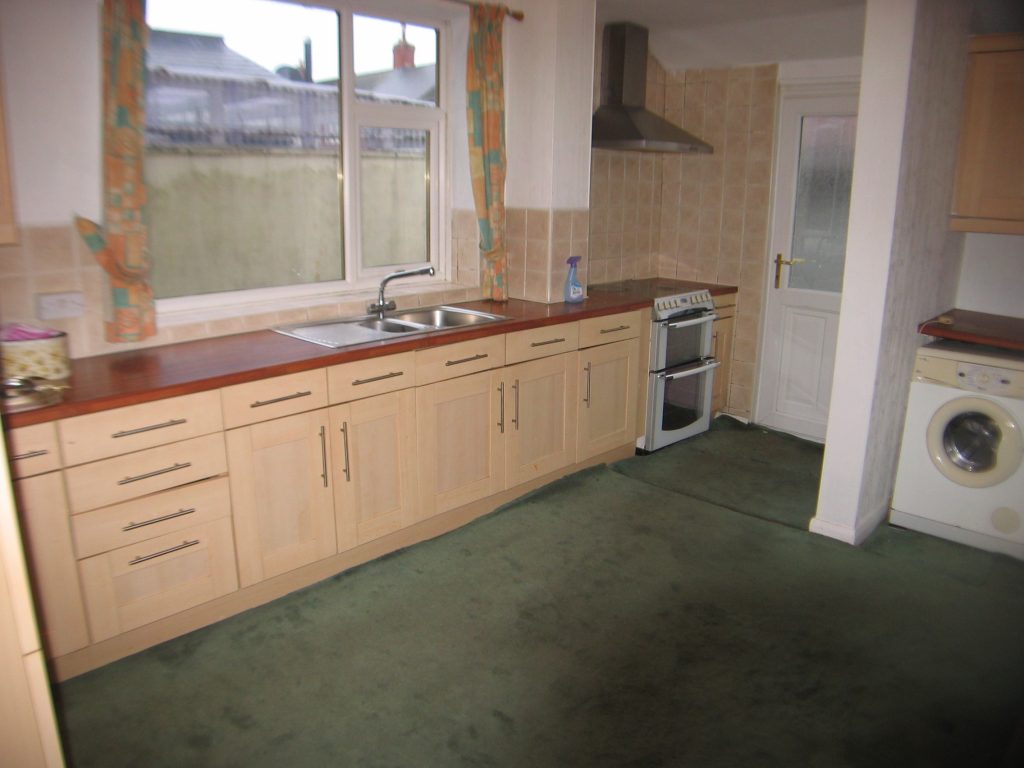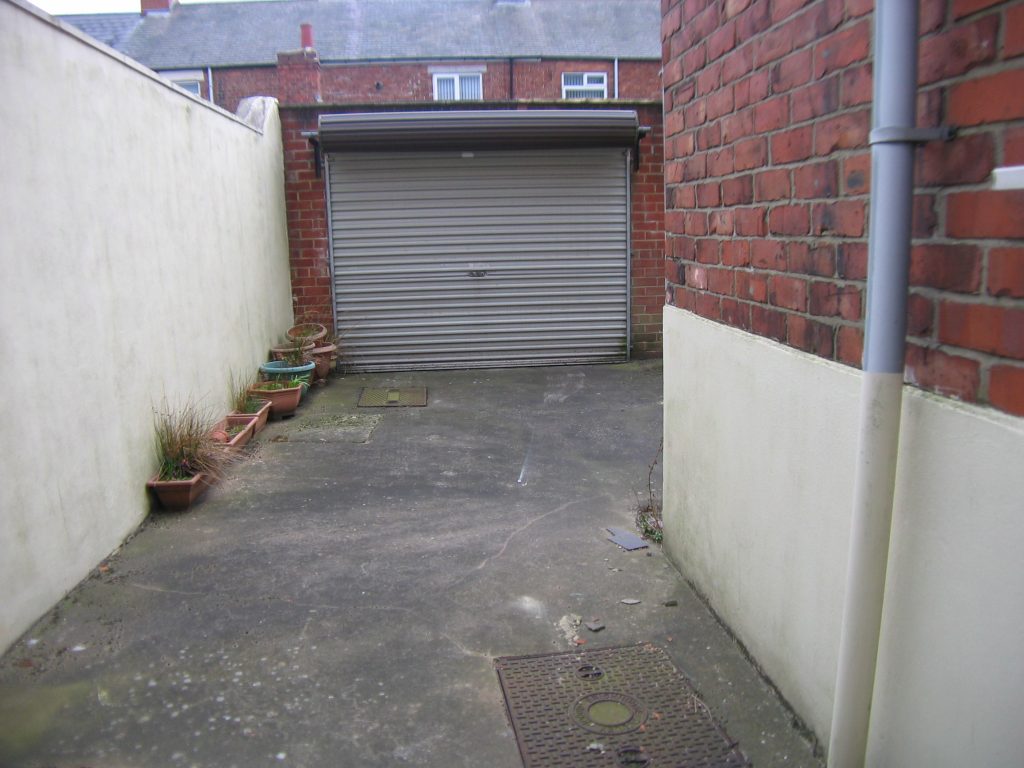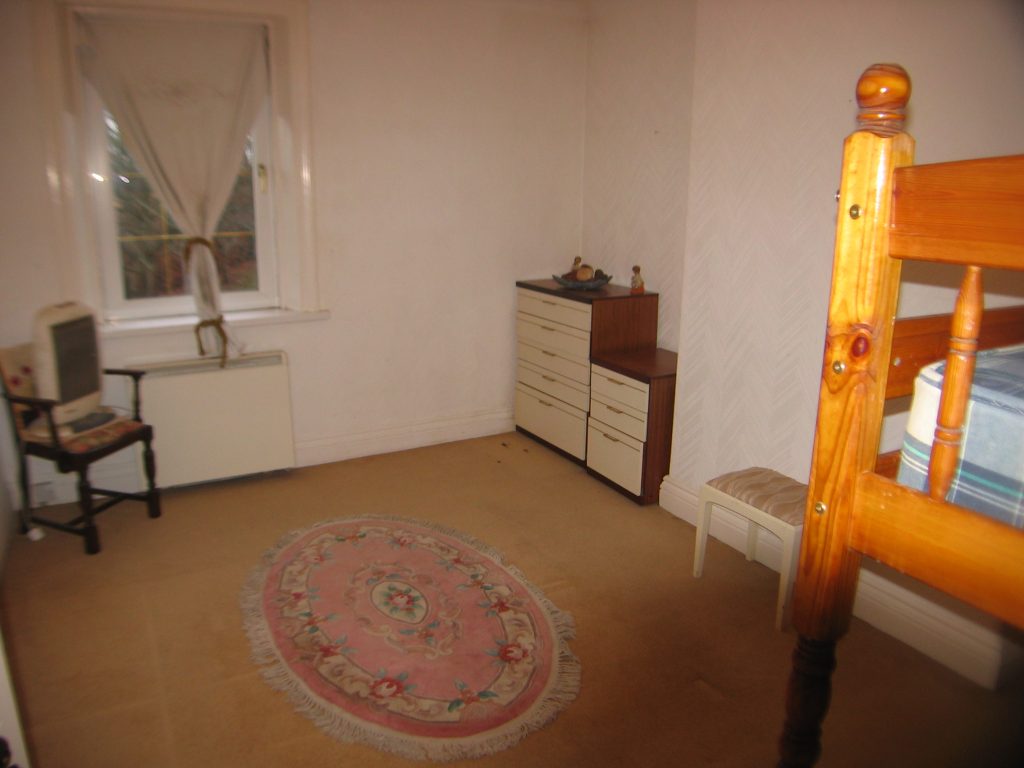
3 Newbiggin Road Ashington NE63 OTB
OIRO £89,500
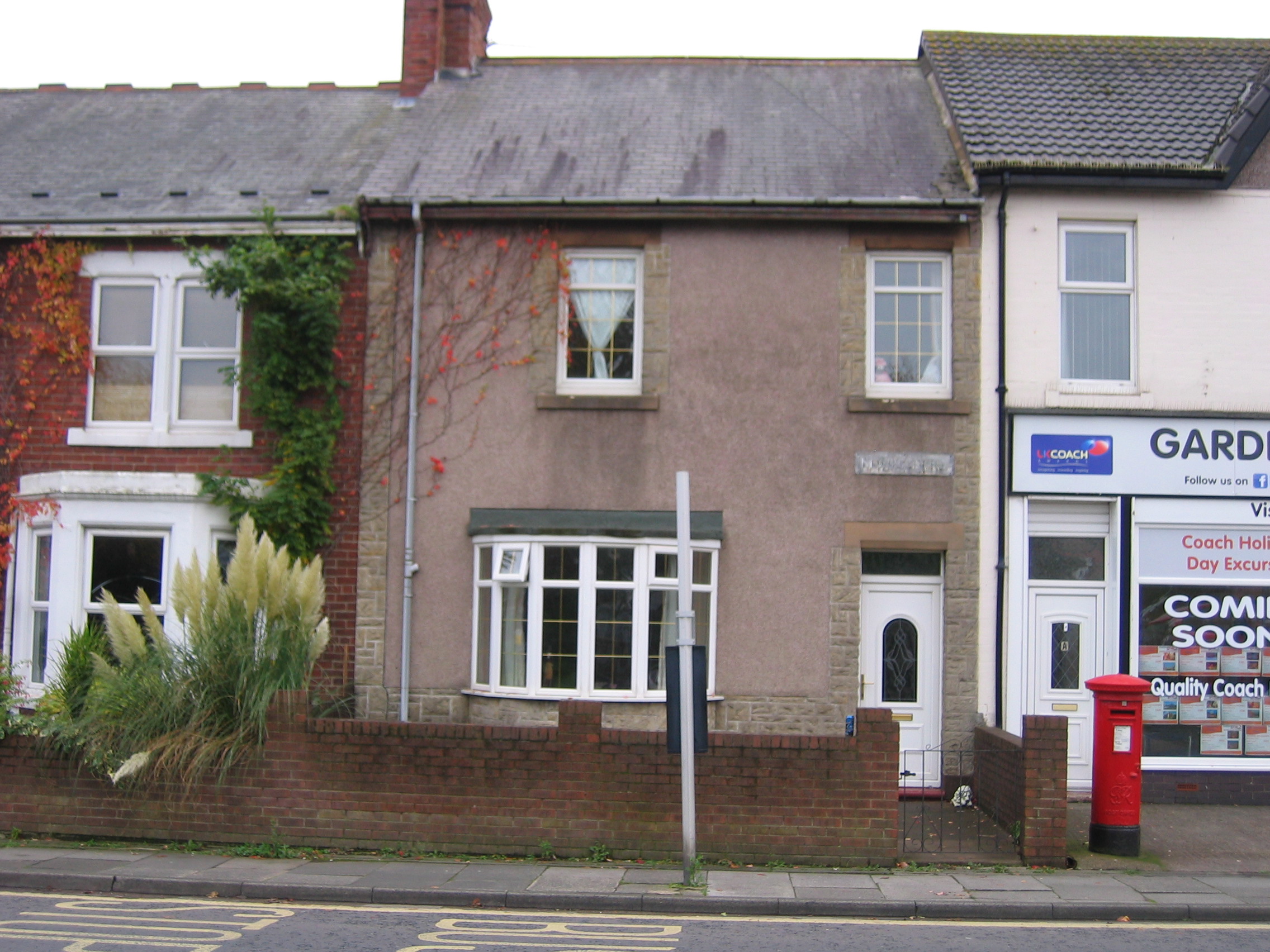
Full Description
Entrance vestibule 4.2m x 3.7m
Upvc glazed front door to
Entrance Vestibule
cornice to ceiling, leaded and coloured glass panelled
door with side matching side panels and fan light to
Reception Hall 4.2m x 4.2m (about 13’9” x 13’9”)
Creda night store heater, cornice to ceiling
Sitting Room 4.5 x 4.1m
4.5m x 4.1m (about 15` x 13`3”) plus bay window,
Upvc framed double glazed window, cornice to
ceiling, night store heater
Dining Room 4.0 x 4.0m
4.0m x 4.0m ( about 13`3” x 13`3”) feature fire
surround with coal effect electric fire, Upvc framed
double glazed window, Creda night store heater
Kitchen 4.8 x 3.4M
4.8m x 3.4m (about 15`9” x 11`3”) partly tiled walls,
good range of fitted base and wall units, stainless
steel sink unit with mixer tap, plumbed for automatic
washing machine, electric cooker point, Upvc framed
double glazed rear door, stainless steel extractor
hood, ceiling spot lighting, Upvc framed double
glazed window
Bedroom 1 3.8m x 3.96M
3.8m x 3.96m (about 12`6” x 13` )night store heater,
Upvc framed double glazed window
Bedroom 2 4.41m x 3.27m
4.41m x 3.27m (about 14`6” x 10`6) New Lec night
storage heater, Upvc framed double glazed window
Bedroom 3 3.3 m x 2.7m
3.3m x 2.7m (about 10`9” x 8’9”) night store heater,
Upvc framed double glazed window
Bathroom 3.6 x 2.6m
3.6m x 2.6m (about 11’ 9” x 8`6”) panelled bath,
pedestal wash hand basin, low level wc, built in linen
cupboards, ample space for occasional furniture
Separate toilet
Low level wc, Upvc framed double glazed window
Outside
Small enclosed garden to front. Enclosed south facing
yard to rear with roller shutter garage door and
parking for a small car
Council Tax
Band A
Energy performance
"E"
Contact Us
Andrew Lawson54 St. Georges Terrace, Jesmond, Newcastle Upon Tyne, NE22SY
T: (0191) 212 0066
E: andrew_lawson@btconnect.com

