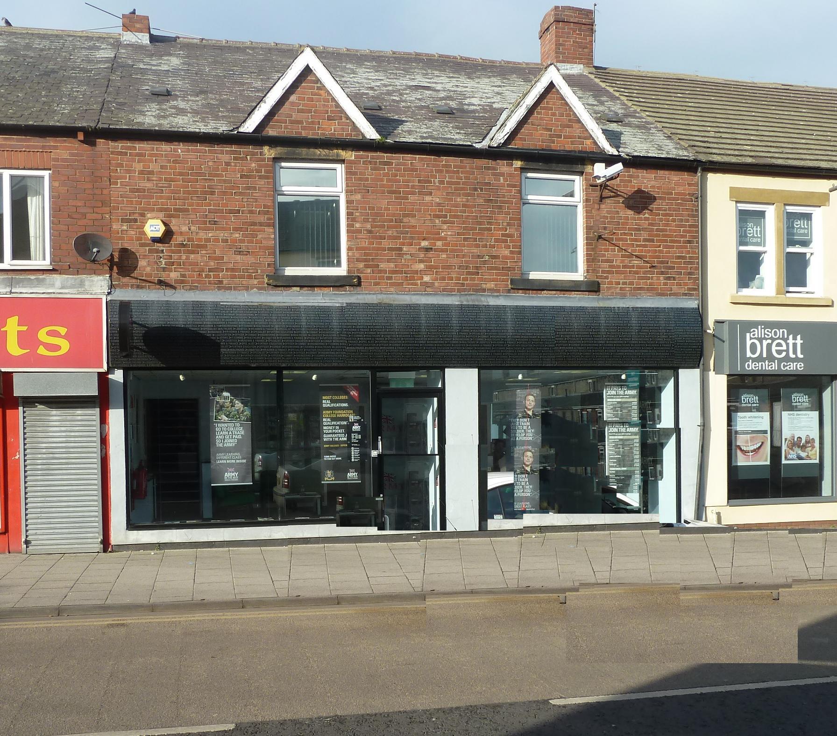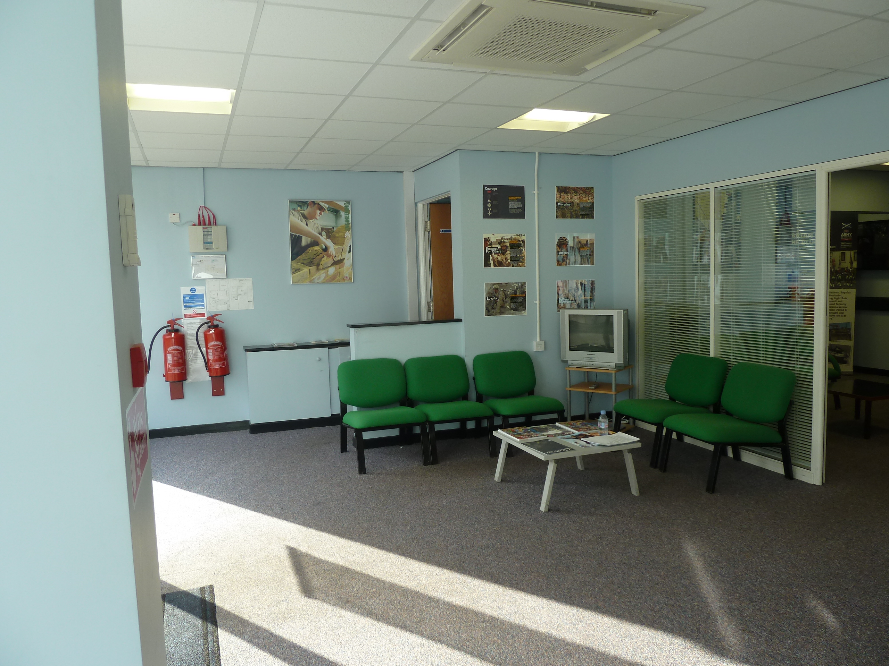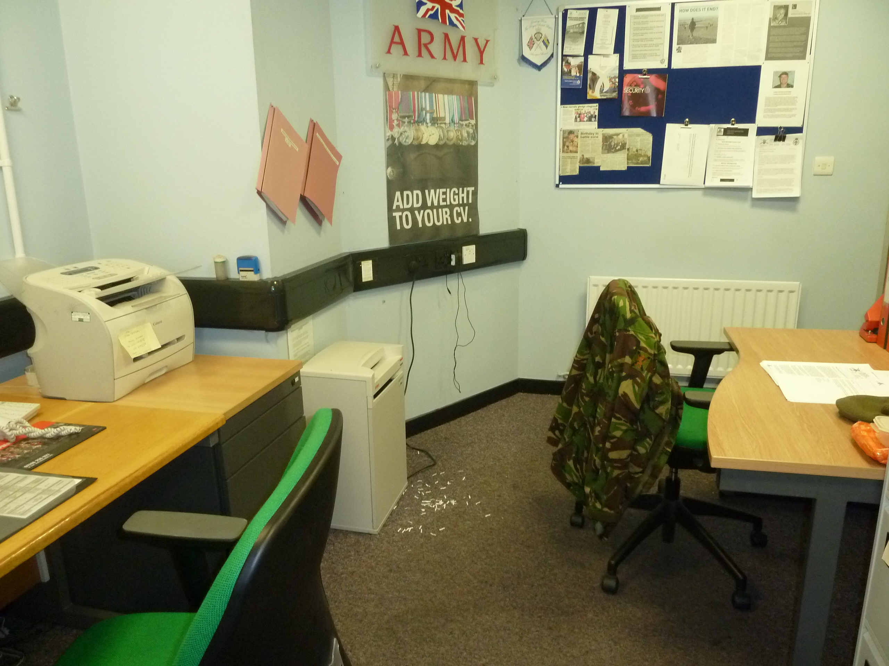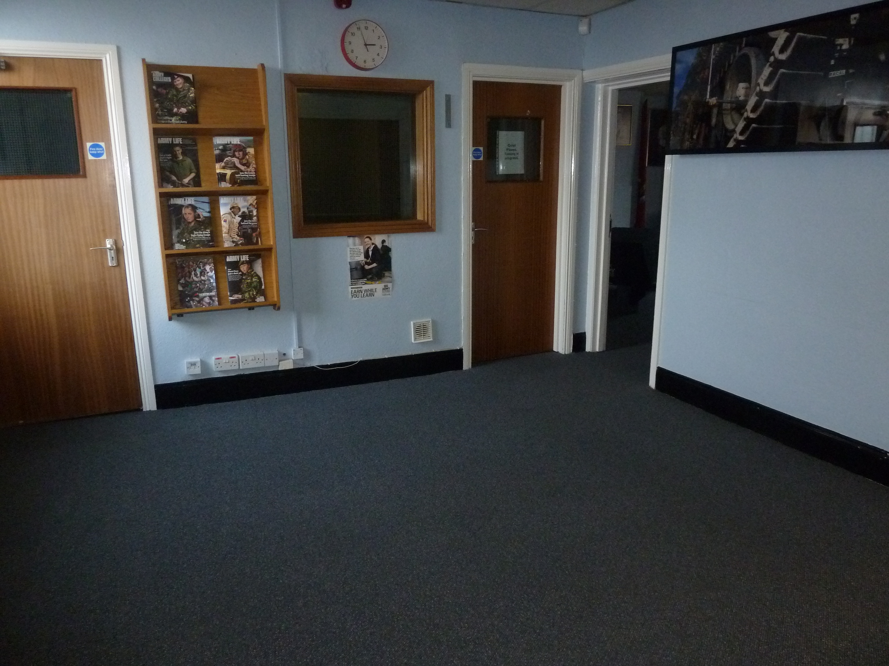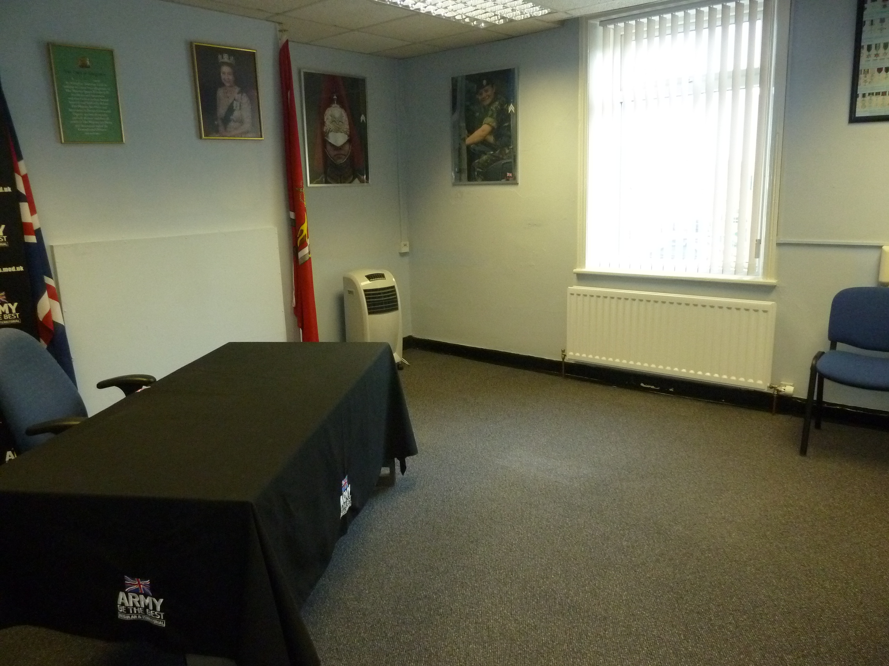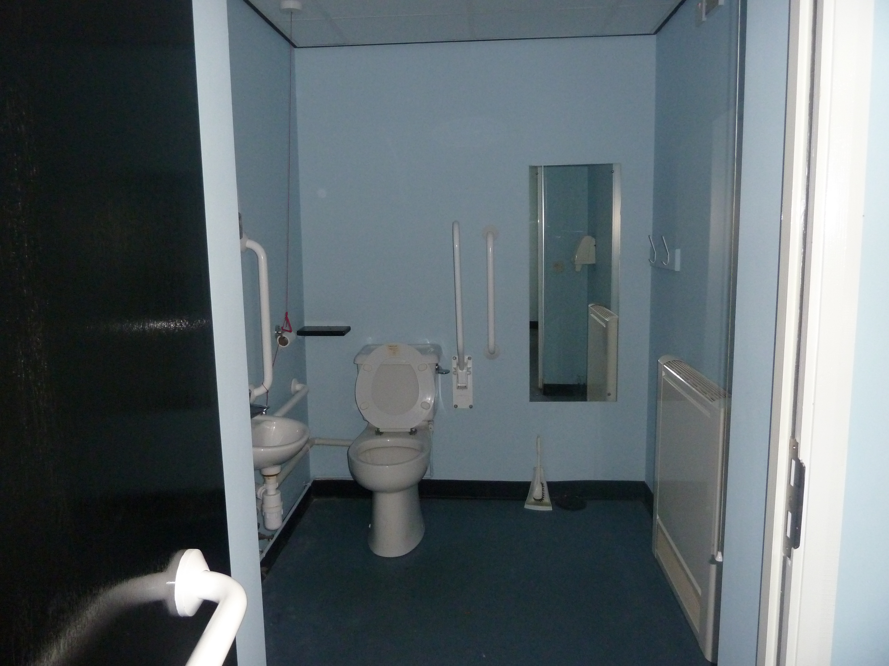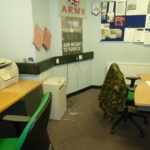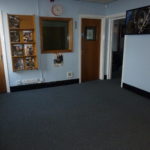Ashington – Woodhorn Road NE63 9AE
NOTICE! The accuracy of the street view is based on Google's Geo targeting from postcode, and may not always show the exact location of the property. The street view allows you to roam the area but may not always land on the exact property being viewed, but usually is within view of a 360 degree radius. Not all properties will have a street view, and you may find that in rural areas this feature is unavailable.
Spacious commercial property previously used as Army Careers Office and former Veterinary practice. Excellent accommodation, well planned with adaptable accommodation on ground and first floor levels, together with a basement . Suit various trades and professions. Gas central heating. Washroom and kitchen facilities. Private parking to rear ( approx. 3/4 cars) plus large public car park giving direct access to the rear of the property. Generally well maintained throughout. Term negotiable. To fully appreciate the extent of this accommodation we recommend early inspection.
Property Features
- Main road position
- Close large public car park/bus station
- Gated Private parking for 2/4 cars
Full Details
Ground floor
Reception area
7.6m x 4.5m (about 25' x 15')
Office
3.96m x 4.2m (about 13'x 14')
Room
3.82m x 4.4m (about 10'9" x 14'6")
Tea point/Staff quarters
Rear lobby to
Washroom/w.c/disabled facilities.
First floor
Waiting area
3.96m x 3.96m (about 13' x 13'
Office
3.96 x 4.26m (about 13' x 14')
Interview room/office
3.96m x 4.26m (about 13' x 14') fitted cupboards
Office
2.74m x 2.74m (about 9' x 9') fitted cupboard
Corridor WC/Washroom
Room
2.92m x 2.92m (about 9'6" x 9'6")
Tea point
Business Rateable Value £9,300
Energy Performance Rating "D"
Viewing
By appointment with estate agents

