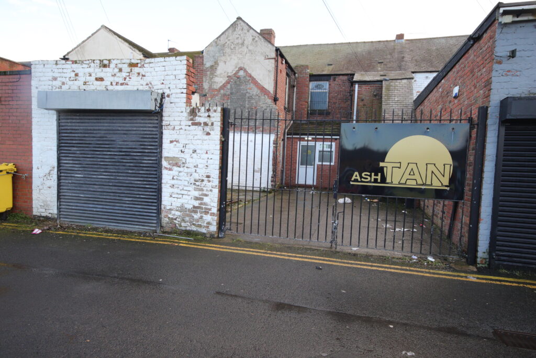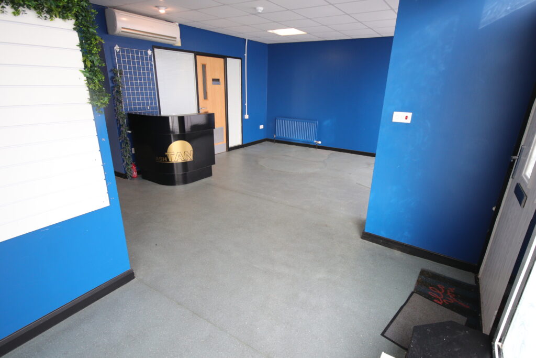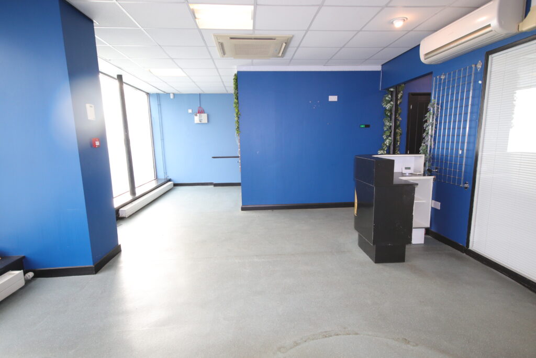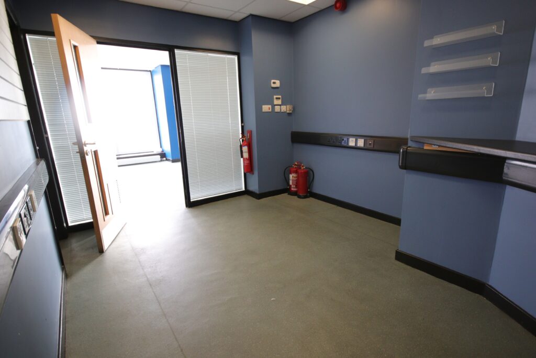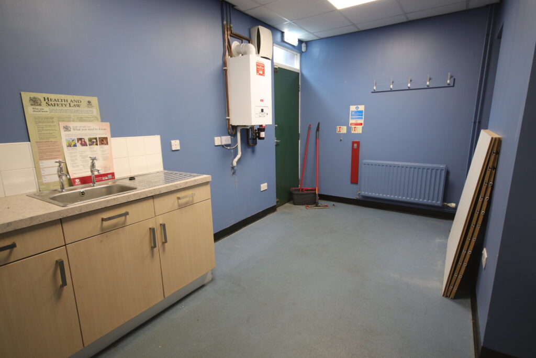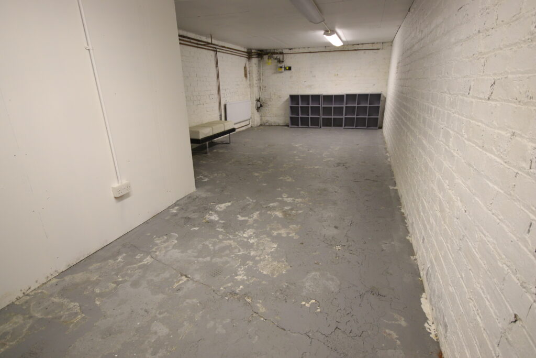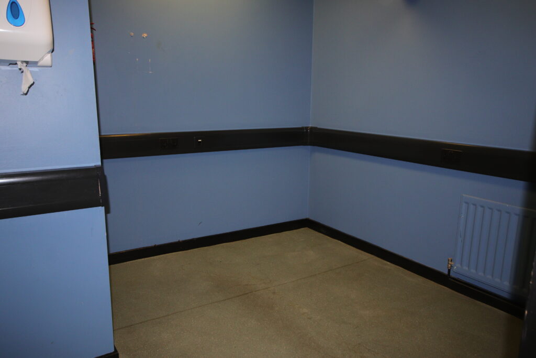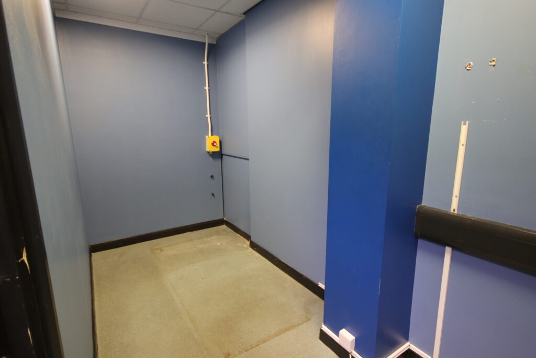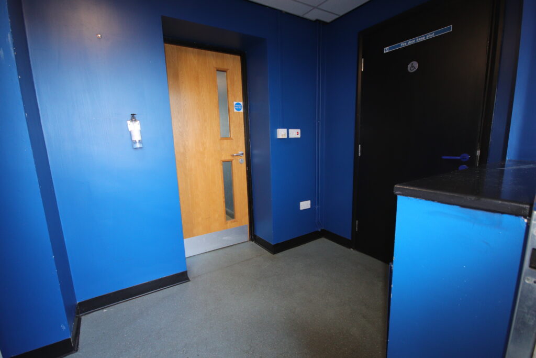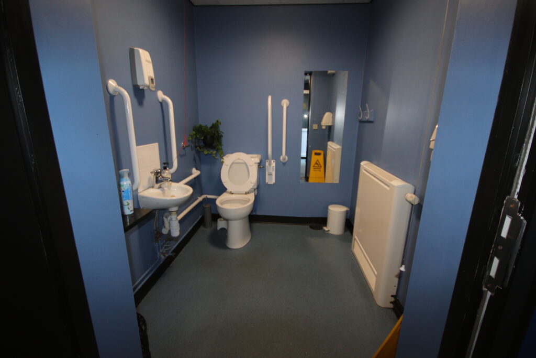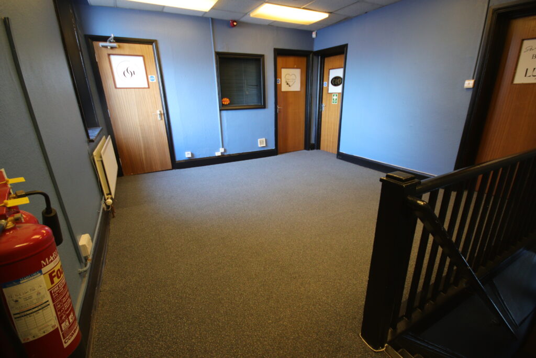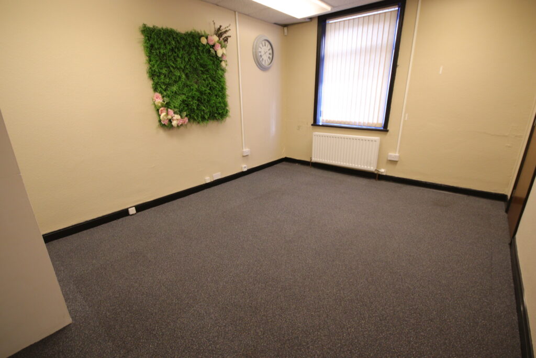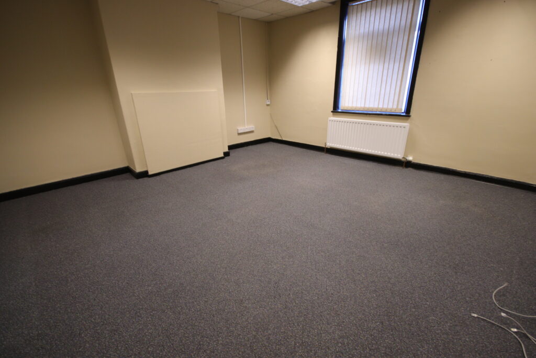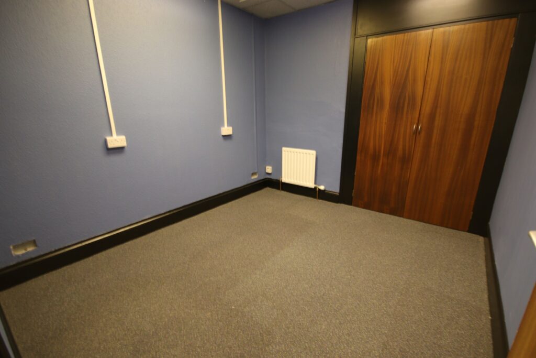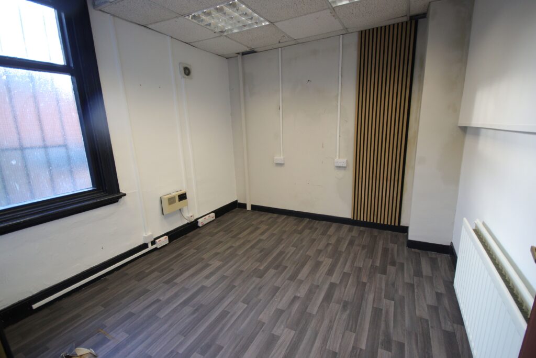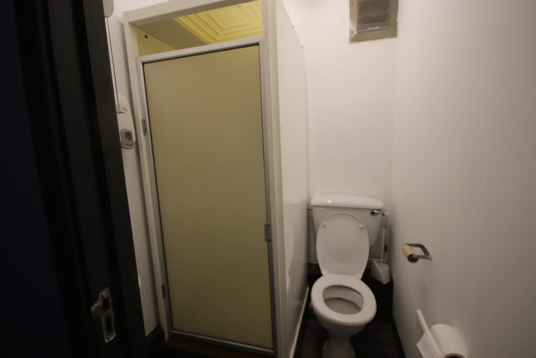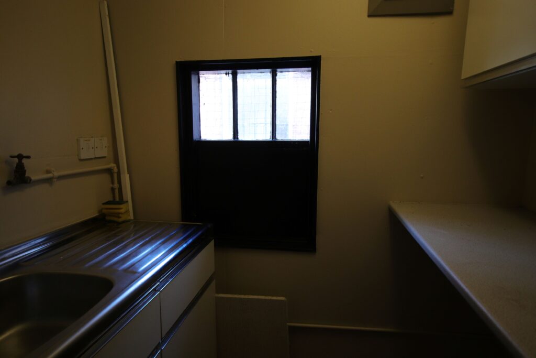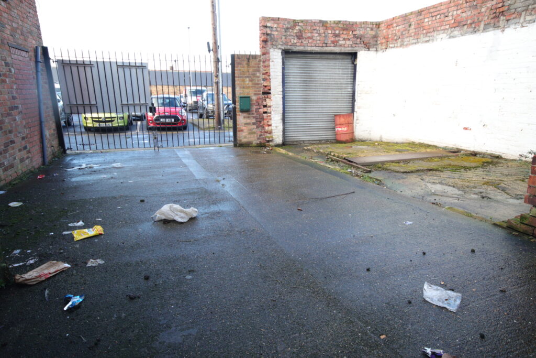
30 Woodhorn Road, Ashington NE63 9AF
Or offers £140,000
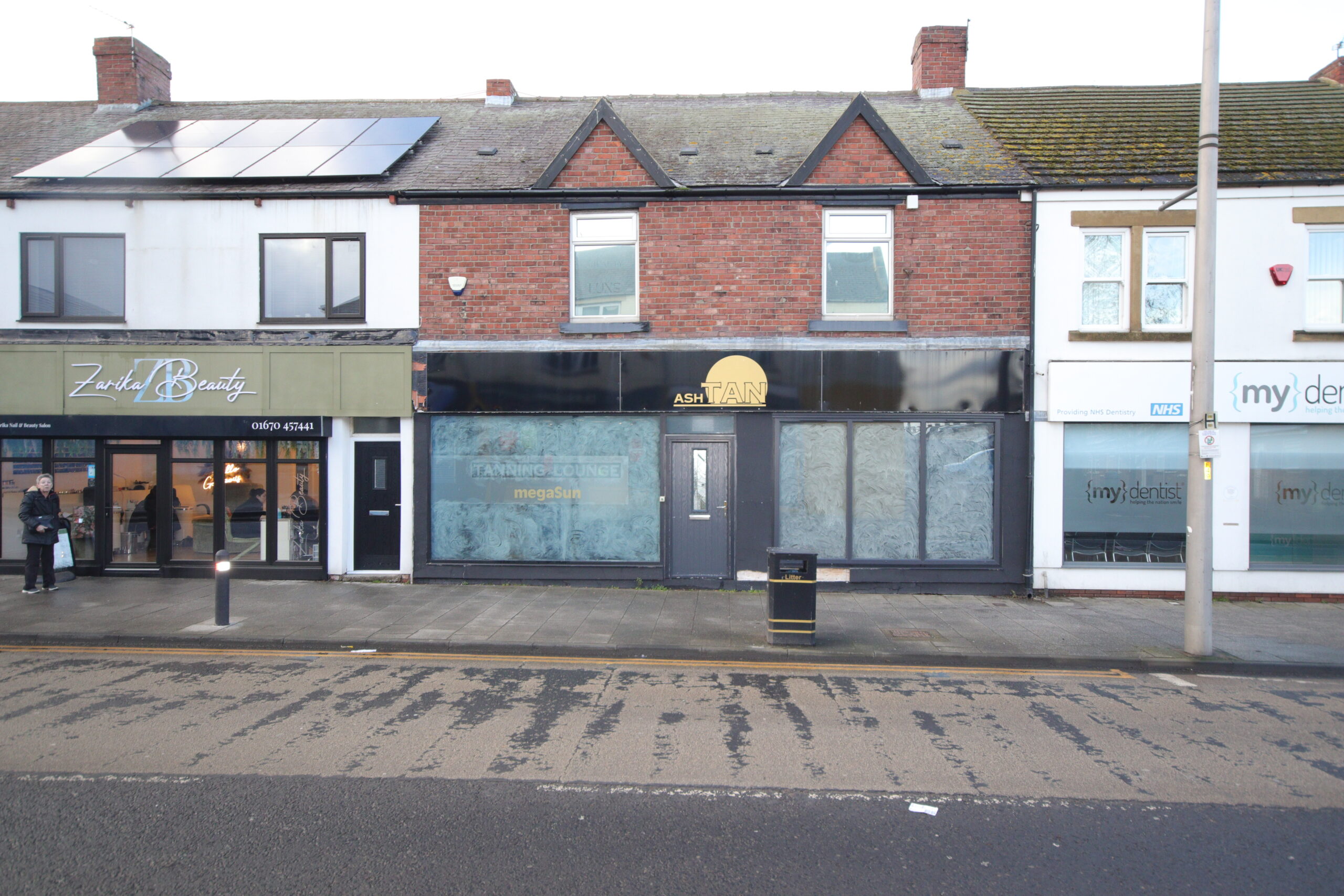
Features
- Substantial freehold commercial property
- Well maintained
- Suit various trades and professions
Full Description
UPVC FRONT DOOR TO
RECEPTION AREA
5.6m x 4.9m (about 18'3" x 16'0") plus 3.9m x 2.4m (about 12'9" x 7'9") Upvc framed double glazed window, 3 radiators,
(approximately 390 square feet)
ROOM 1
4,2m x 3m (about 13'9" x 9'9") (approximately 135 square feet), radiator, fire door to
KITCHEN
4.3m x 2.9m (about 14'0" x 9'6") (approximately 130 square feet) stainless steel sink unit, cupboard space below. Main wall mounted gas fired central heating boiler, fitted shelving.
Access from Room 1 to
BASEMENT
8.9m x 3.6m (about 29'3" x 11'9") (approximatel 295 square feet) radiator, cupboard.
ROOM 2
2.8m x 2.7m (about 9'3" x 8'9") (approximately 80 square feet) radiator
ROOM 3
3.9m x 1.6m (about 12'9" x 5'3") (approximately 67 square feet)
REAR ENTRANCE
DISABLED WASHROOM
2.1m x 1.8m (about 6'9" x 5'9") (approximately 39 square feet) low level w.c. wash hand basin, radiator
STAIRS TO
FIRST FLOOR LANDING/RECEPTION AREA
4.0m x 4.0m (about 13'0" x 13'0") (approximately 170 square feet, double radiator
OFFICE 1
4.6m x 3.5m (about 15'0" x 11'6") (approximately 172 square feet) double radiator, Upvc framed double glazed window, built in cupboards
OFFICE 2
4.7m x 4.6m (about 15'6" x 15'0") (approximately 232 square feet) double radiator, Upvc framed double glazed window
OFFICE 3
2.8m x 3.2m (about 9'3" x 10'6") (approximately 97 square feet), radiator, built in cupboard with shelving
Corridor to
OFFICE 4
2.9m x 3.2m (about 9'6" x 10'6") (approximately 100 square feet)
SHOWER ROOM
1.5m x 1.4m (about 5.0" x 4'6") (approximately 22 square feet) radiator, shower cubicle, electric shower, low level w.c. wash hand basin with Heatrae
Sadia water heater
REAR LANDING
Radiator, access to fire escape
SMALL KITCHEN
1.7m x 1.1m (about 5'6" x 3.6) (approximately 19 square feet) stainless steel sink unit, cupboard space, work bench, wall cupboard and Ventaxia extractor fan
OUTSIDE
Large enclosed yard to rear with wrought iron gates and parking space for 2/3 cars
TOTAL AREAS
Basement Appox. 300 square feet
Ground floor Approx. 900 square feet
First Floor Approx. 800 square feet
TENURE
We understand the property is of freehold tenure
SERVICES
Mains gas, water, electricity and drainage are connected
Rateable Value £9,500
Energy Performance Rating "D"
PRICE £140,000 or offers
Viewing by appointment through Andrew Lawson Estate Agents
Contact Us
Andrew Lawson54 St. Georges Terrace, Jesmond, Newcastle Upon Tyne, NE22SY
T: (0191) 212 0066
E: andrew_lawson@btconnect.com
