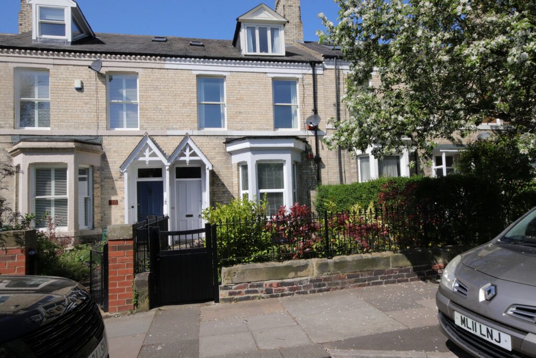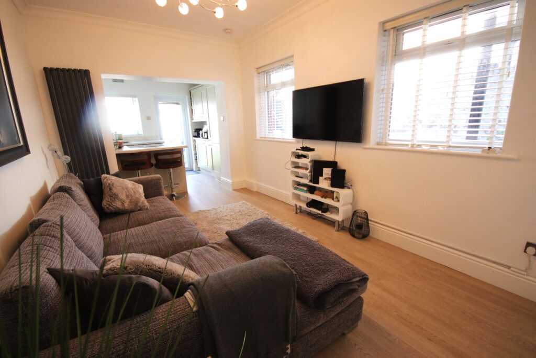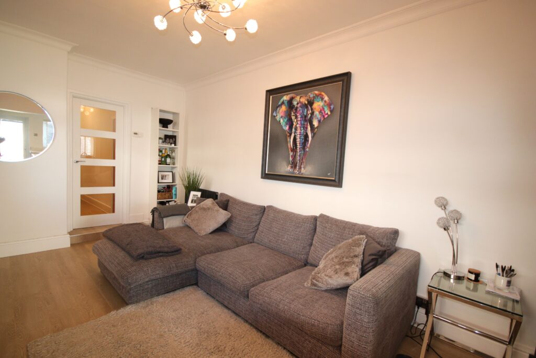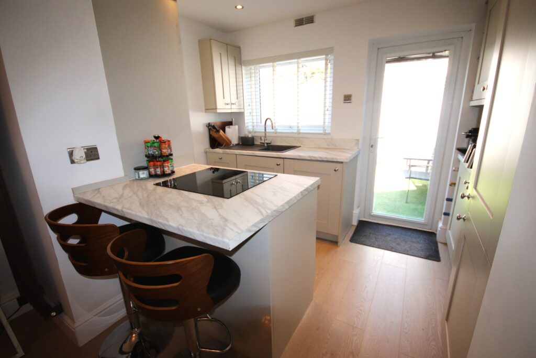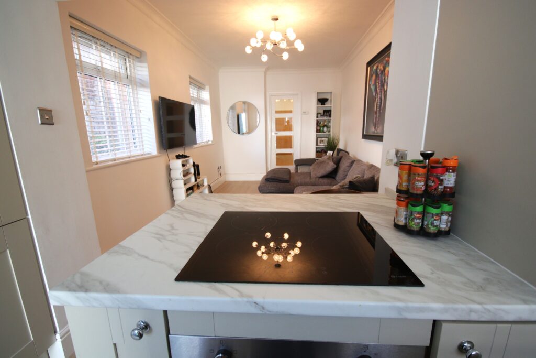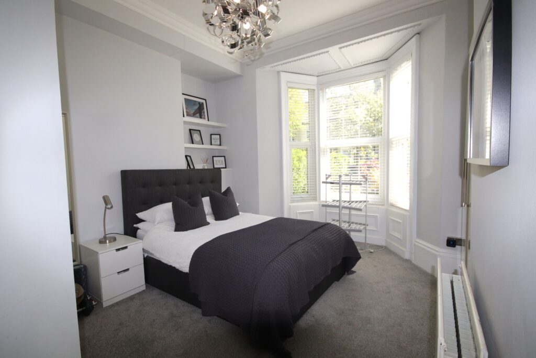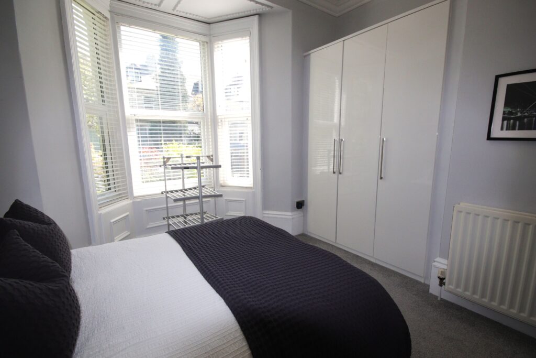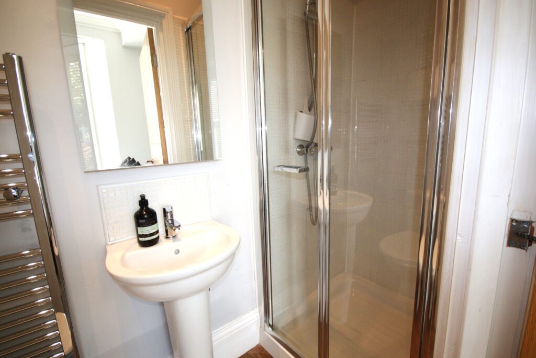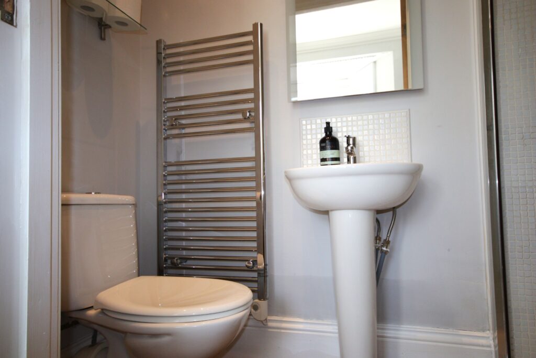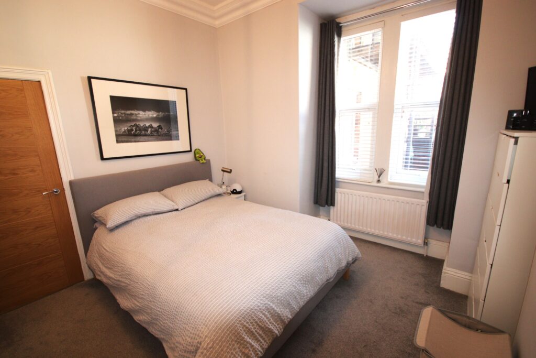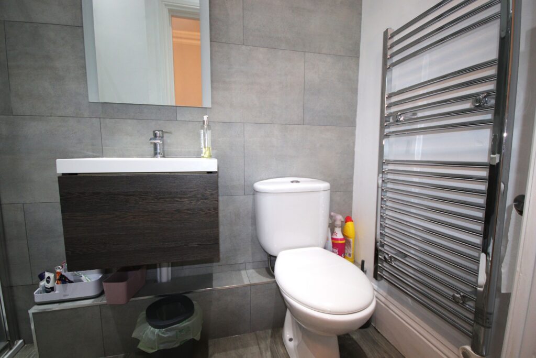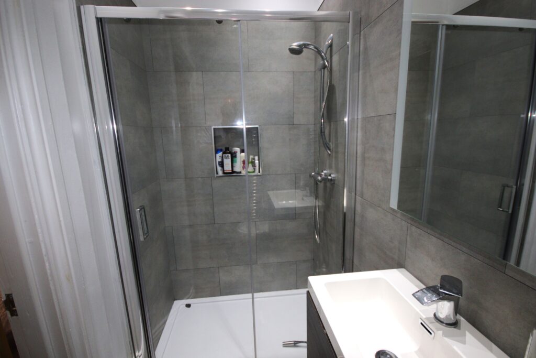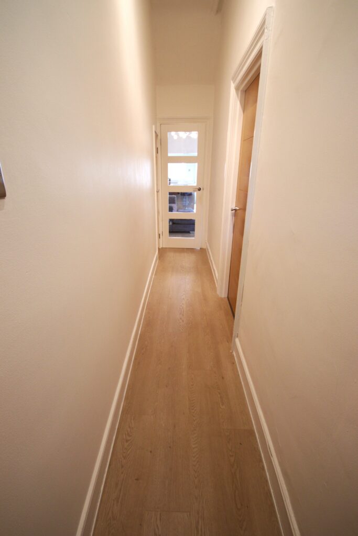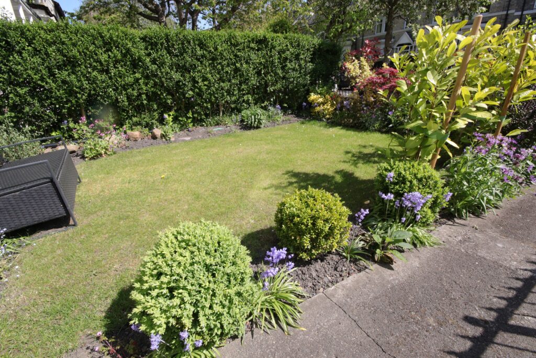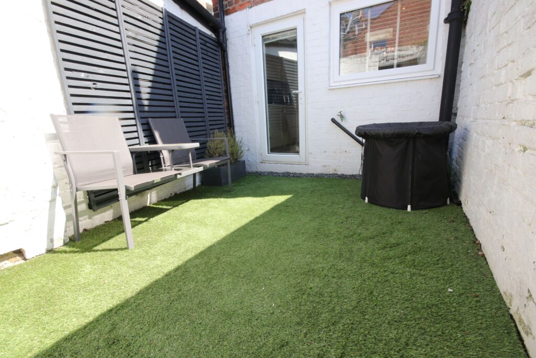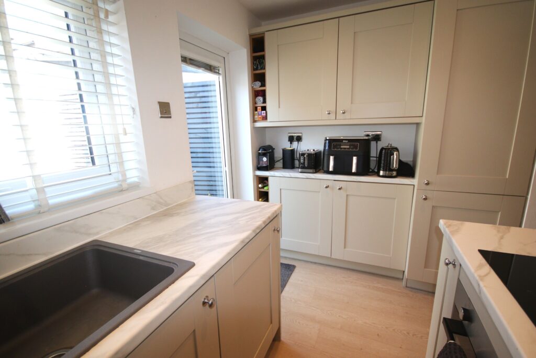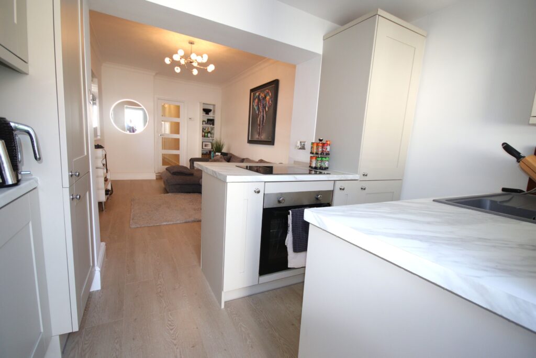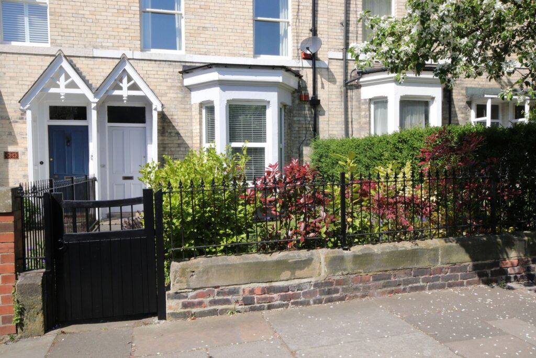
31 Larkspur Terrace, Jesmond, NE2 2DT
Or offers £275,000
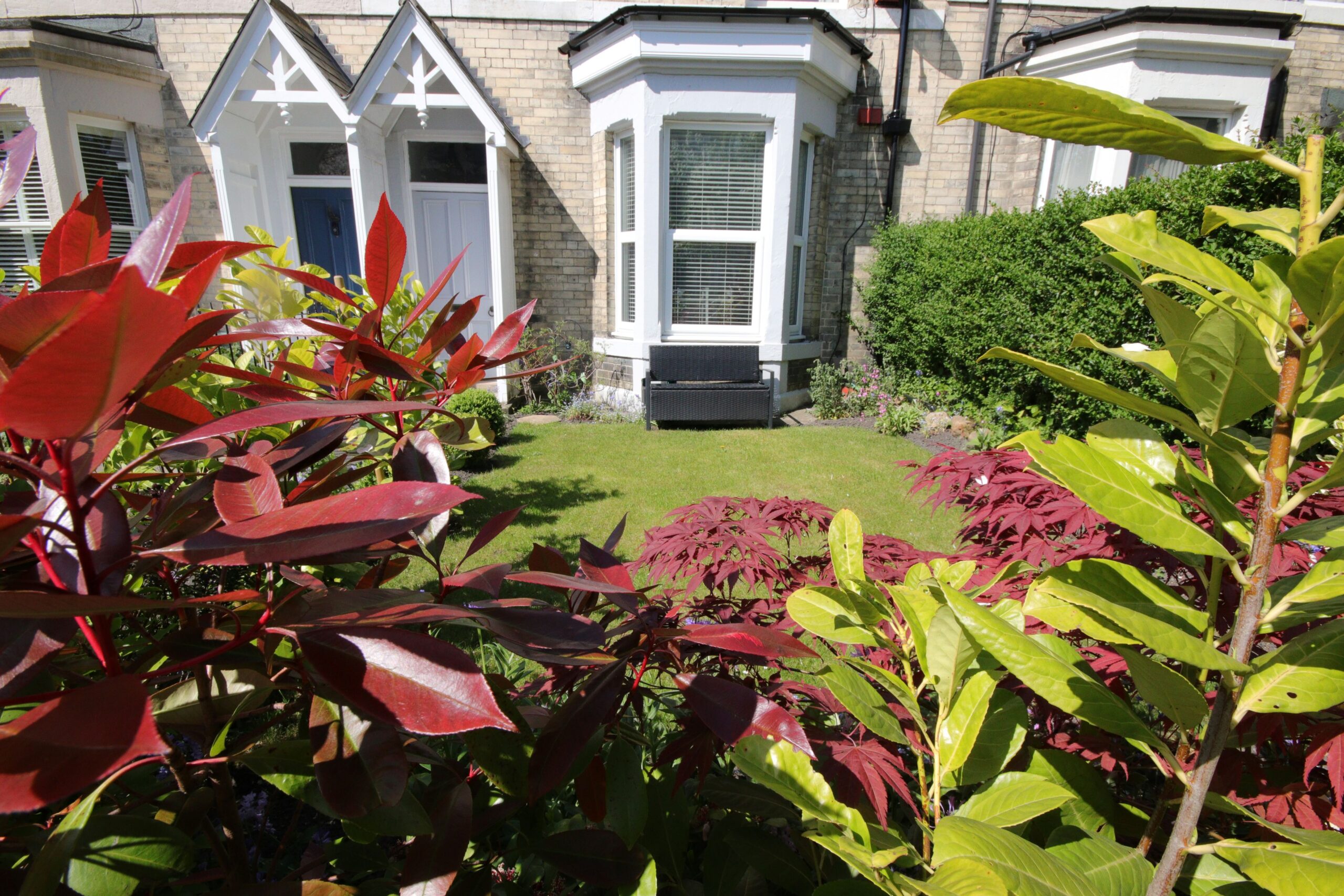
Features
- Very well-appointed ground floor apartment
- Gas central heating/Upvc double glazing
- Few minutes walk, Acorn Road shopping and West Jesmond Metro Station
- Recently undergone tasteful re-furbishment
- Beautiful garden and enclosed patio area
Full Description
Front path leading to
Entrance Portico
panelled front door to
Shared Hall
Partly panelled walls, meter cupboard, private front door to
Private Entrance Hall
Laminate flooring, built in ceiling spot lights, understair cupboard, glass panelled door to
Living Room 5.0m x 2.9m
(about 16'6" x 9'6") laminate floor, radiator, electric vertical radiator, 2 Upvc framed double glazed windows with blinds, chrome ceiling light fitting
Open Plan Kitchen 2.9m x 2.4m
(about 9'6" x 7'9") good range of fitted base units and wall cupboards, built in oven and Kaple 4 ring ceramic hob set in island breakfast bar, built in Hotpoint fridge freezer, built in Hotpoint washing machine, fitted cupboard housing wall mounted gas fired central heating boiler, recessed ceiling spot lights, composite sink unit with mixer tap, Upvc framed double glazed window with blind. Upvc framed double glazed door with integral blind, leading to rear yard.
Bedroom 1 4.1m x 3.9m
(bout 13'6" x 12'9") (incorporating Shower Room/w.c.) plus bay window, Upvc framed double glazed bay window with blinds, fitted shelving, cornice to ceiling, centre rose with chrome light fitting, double radiator, built in wardrobes with hanging and shelving space
En Suite Shower Room
Fully tiled shower cubicle with mains shower, pedestal wash hand basin with splash tiling, low level w.c. recessed ceiling spot lighting, Vent-Axia extractor fan, modern illuminated wall mirror, chrome towel rail radiator
Bedroom 2 4.1m x 3.3m
(about 13'6" x 10'9") (incorporating shower room/w.c. and recessed wardrobe space) Upvc framed double glazed windows with blinds, double radiator, cornice to ceiing, centre rose with chrome ceiligh light fitting
En Suite Shower Room
Large walkin shower cubicle with mains shower, composite base and sliding glass door partly tiled walls, modern illuminated wall mirror, wash basin with drawer space below, Vent-Axia extractor fan, chrome towel rail radiator
Outside
Very attractive garden to front with lawn and borders stocked with a variety of perennials, spring bulbs and flowering shrubs enclosed by iron railings and garden gate
enclosed West facing yard to rear with whitewashed walls, external lighting and door to back lane
Services:
Mains gas, water, electricity and drainage are connected
Council Tax Band " B"
Energy Performanc Rating "C"
Price: £275,000 or offers
Viewing: By appointment through Andrew Lawson Estate Agents
Contact Us
Andrew Lawson54 St. Georges Terrace, Jesmond, Newcastle Upon Tyne, NE22SY
T: (0191) 212 0066
E: andrew_lawson@btconnect.com
