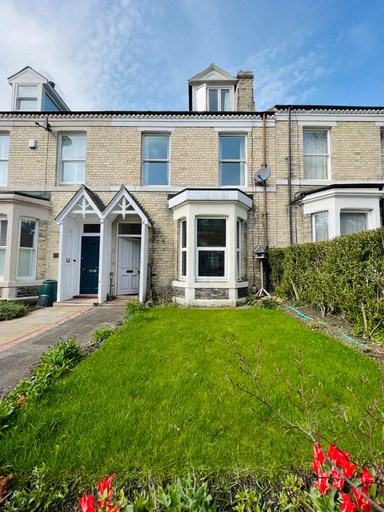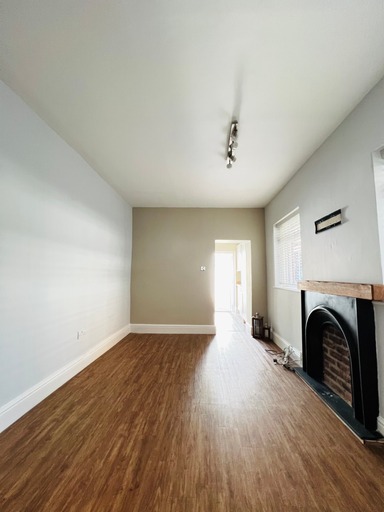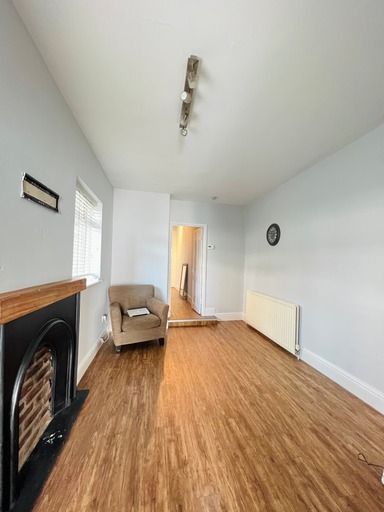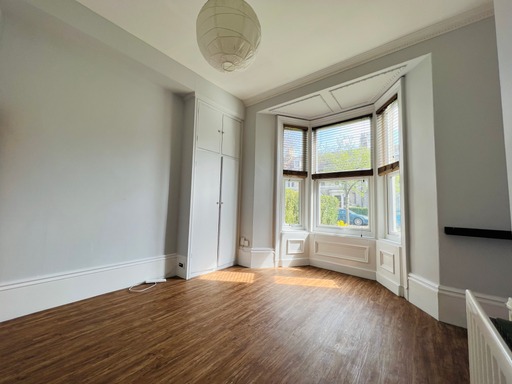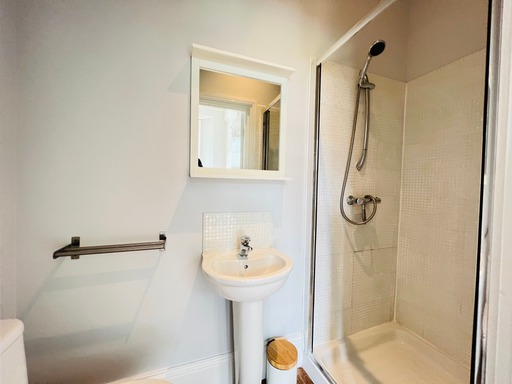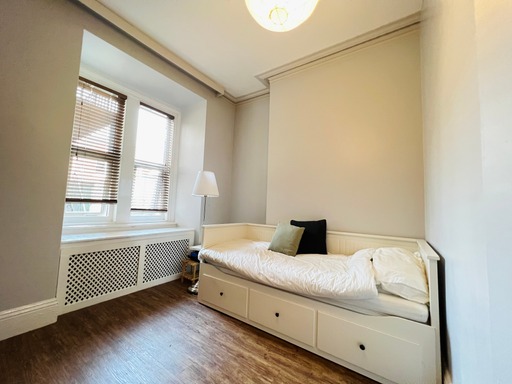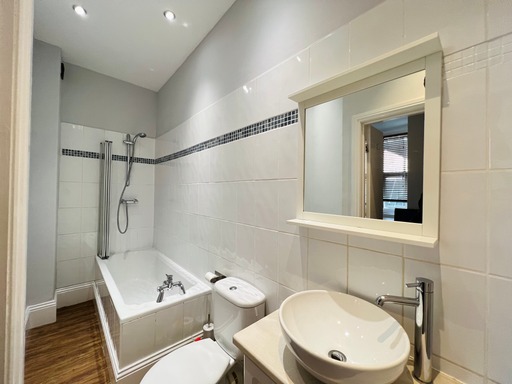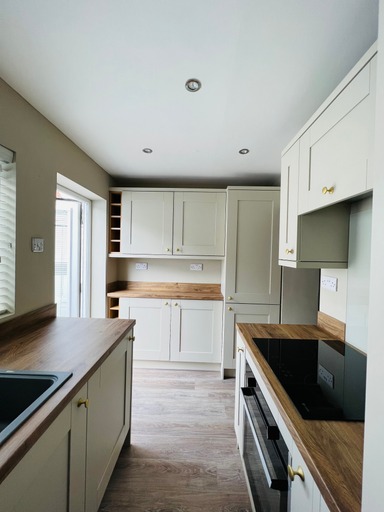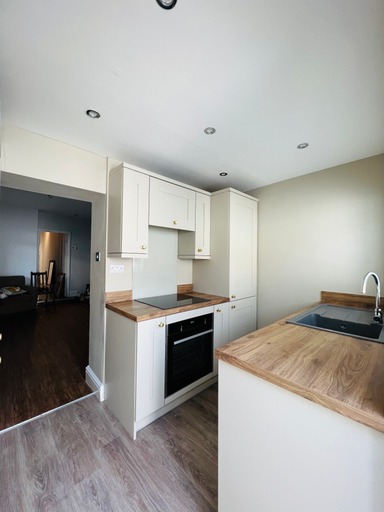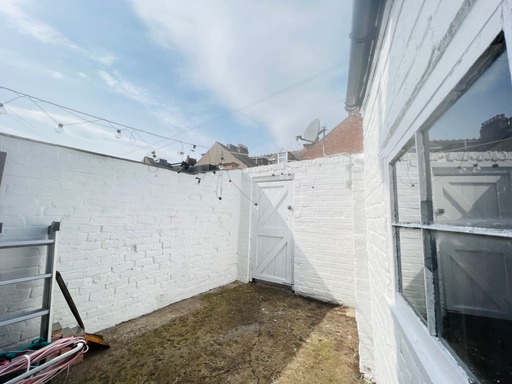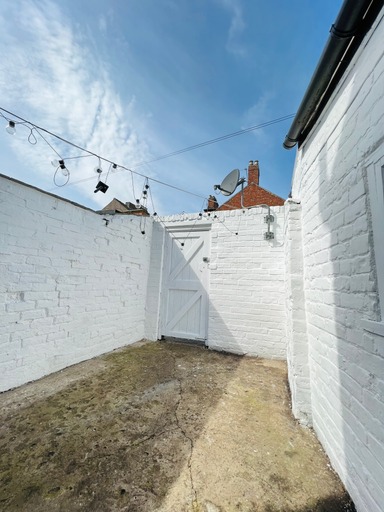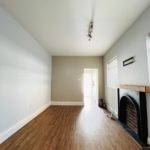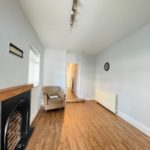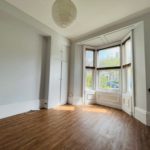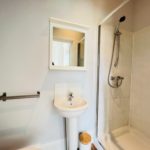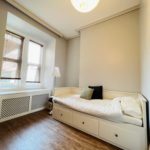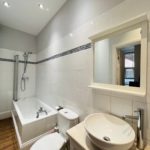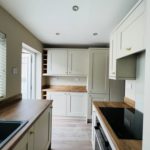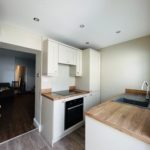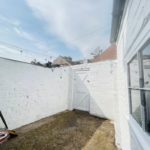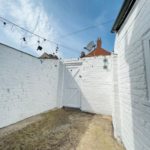Larkspur Terrace, Jesmond, Newcastle upon Tyne NE3 2DT
NOTICE! The accuracy of the street view is based on Google's Geo targeting from postcode, and may not always show the exact location of the property. The street view allows you to roam the area but may not always land on the exact property being viewed, but usually is within view of a 360 degree radius. Not all properties will have a street view, and you may find that in rural areas this feature is unavailable.
Very well appointed ground floor apartment situated within this popular terrace in Jesmond that is so convenient for the Acorn Road shopping area and within a few minutes walk of West Jesmond Metro Station as well as the Osborne Road restaurant and bar area. Gas fired central heating has been installed together with Upvc framed double glazing. The property has two good size bedrooms both of which have en suite facilities, one having a bathroom/w.c and the other having a shower room/w.c. The kitchen has only recently been refitted and all the integrated appliances are included in the sale. Outside there is a private garden to front with lawn and stocked borders and enclosed west facing yard to rear. This is a property for which we anticipate strong demand and therefore an early internal inspection is thoroughly recommended.
Property Features
- Well prescented
- Gas fired Central Heating
- Upvc framed double glazed windows
- Popular Location
Full Details
Entrance Portico
Front door leading to
Communal Entrance Hall
Meter cupboard, private front door to
Private Hall
Ceiling spot lighting, understair cupboard
Livingroom 5.0m x 2.9m
(about 16'0" x 9'6") double radiator, ceiling spot lighting, cast iron fire surround feature with rustic brick inset, 2 Upvc framed double glazed windows
Kitchen 2.9m x 2.0m
(about 9'6" x 6'6") excellent range of fitted base units and wall cupboards, composite sink unit with mixer tap, CDA built in oven, electric hob, extractor hood, Caple integrated fridge freezer, dish washer and washing machine, ceiling spot lighting, Upvc framed double glazed window, Upvc framed double glazed door, fitted cupboard enclosing i-mini wall mounted gas fired central heating boiler
Bedroom 1 4.0m x 3.9m
(about 13'0" x 12'9") ( incorporating en suite shower room) plus bay window, double radiator, cornice and centre rose to ceiling, fitted wardrobes with cupboard space above, Upvc framed double glazed window, double doors to
En Suite Shower room
Tiled shower cubicle, pedestal wash basin with splash tiling, low level w.c. recessed ceiling spot lighting, Xpelair extractor fan
Bedroom 2 3.3m x 3.0m
(about 10'9" x 9'9") cornice to ceiling, double radiator, window seat, centre rose, Upvc framed double glazed window, double doors to
En Suite Bathroom 3.6mx 1.2m
(about 11'9" x 3'9") partly tiled walls, panelled bath with over bath shower and screen, contemporary wash basin with cupboard space below and fitted wall mirror above, low level w.c, Xpelair extractor fan
Outside
Garden to front with lawned area and borders stocked with a variety of plants and shrubs, shared path leading to the entrance portico. Enclosed west facing yard to rear with access to back lane, cold water tap, external lighting
Council Tax Band "B"
Energy Performance Rating D
Viewing By appointment through Andrew Lawson Estate Agents
Metrication
Please note that our room sizes are quoted in metres to the nearest one tenth of a metre on a wall to wall basis. The imperial equivalent (included in brackets) is only intended as an approximate guide for those of our applicants who may not be fully conversant with metric measurements.

