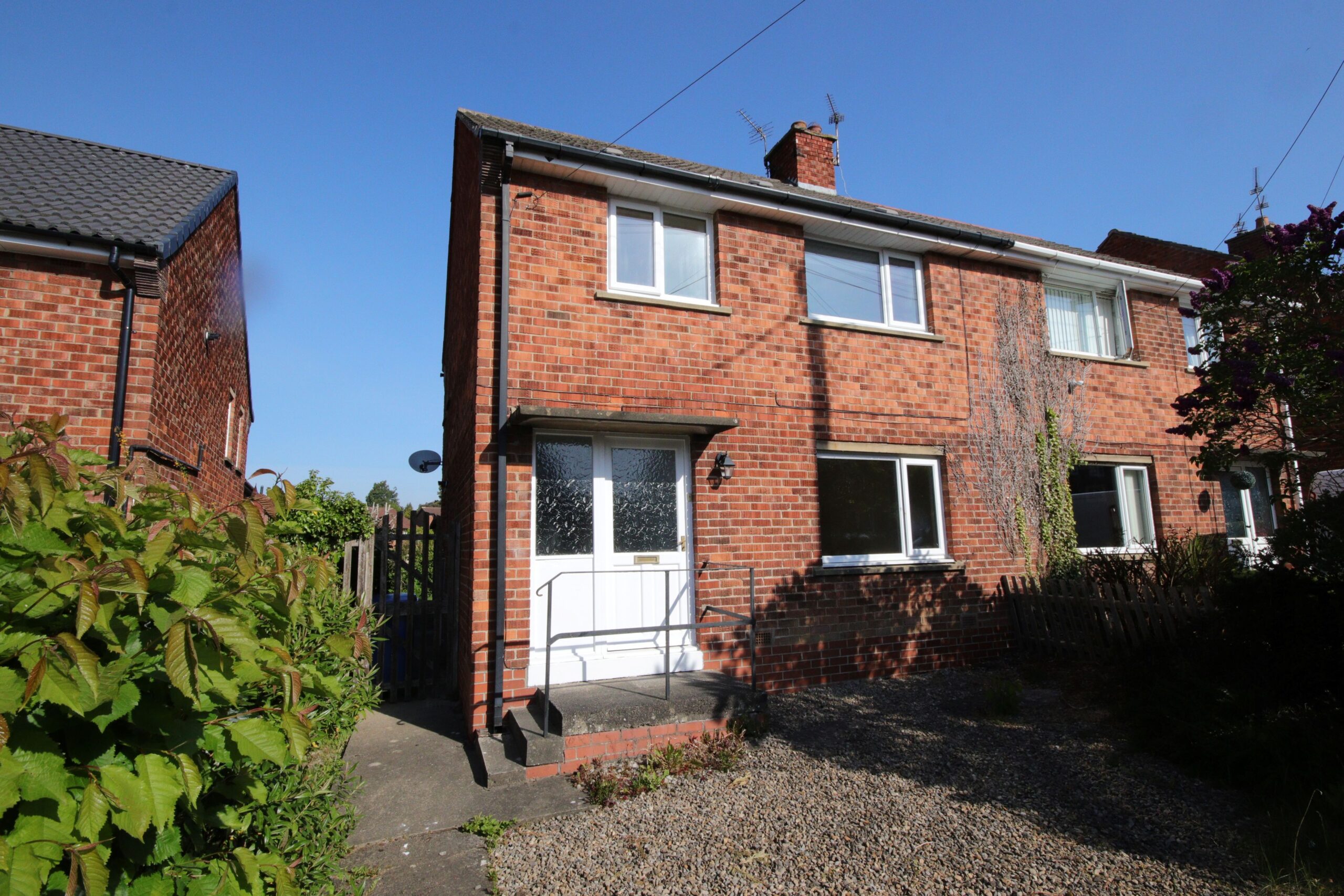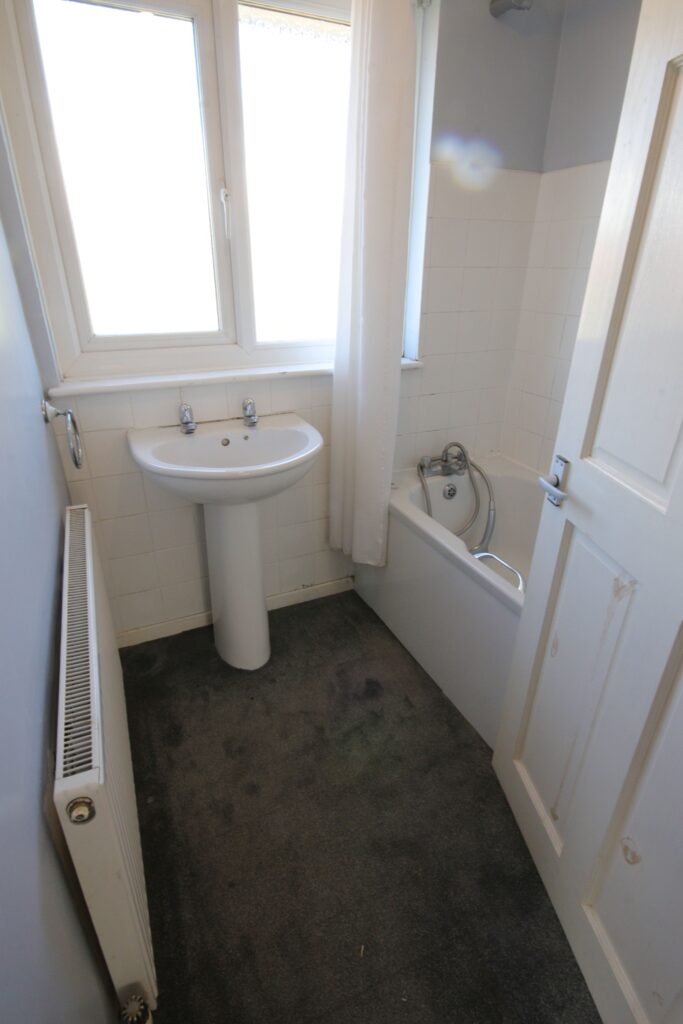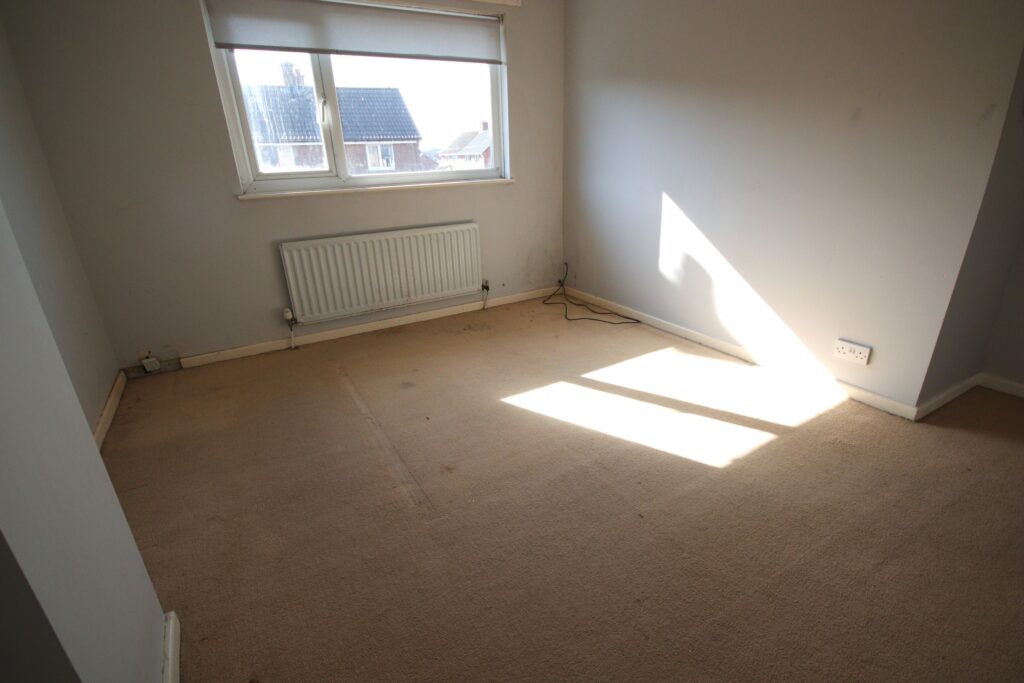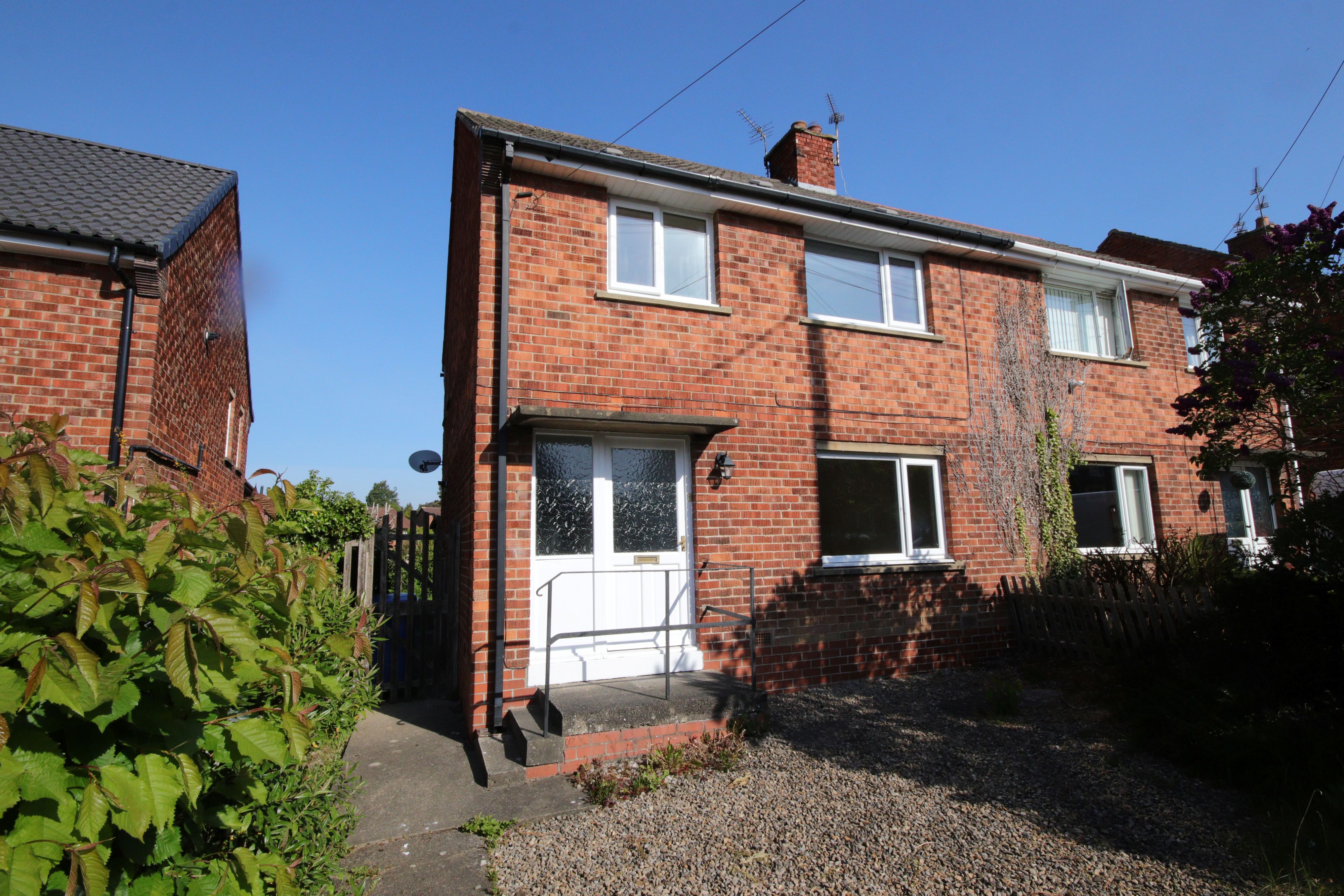
32 Abbots Way, Kirkhill, Morpeth NE61 2LY
Or offers £145,000

Features
- Gas fired central heating
- Upvc framed double glazed windows
Full Description
Ground floor
Steps to
Entrance Hall
Half glazed front door to
Hall
Radiator
Sitting Room 3.9m x 3.9m
(about 12'9" x 12'9") radiator, Upvc double glazed window
Diningroom 3.2m x 3.1m
(about 10'6" x 10'3") Upvc double glazed window, radiator
Kitchen 3.1m x 2.6m
(about 10'3" x 8'6") Upvc framed double glazed window, radiator, fitted base units and wall cupboards, stainless steel sink unit, mixer tap, part tiled walls, electric cooker point, wall mounted gas fired central heating boiler
First floor Landing with access to roof void, built in cupboard, Upvc framed double glazed window in cupboard, Upvc framed double glazed window
Bedroom 1 3,8m x 3,1m
(about 12'6" x 10'3") Upvc framed double glazed window, radiator
Bedroom 2 3.3m x 3m
(about 10'9" x 9'9") Upvc framed double glazed window, radiator
Bedroom 3 2.5m x 2.5m
(about 5'6" x 5'6") partly tiled walls, extractor fan, panelled abth with mixer tap and shower attachment, wash hand basin, radiator, Upvc framed double glazed window.
Separate low level w.c.
Upvc framed double glazed window
Outside
Garden to fron t, enclosed garden to rear with lawn and paved patio area, brick built outhouse with sink and cold water tap
Tenure Freehold
Council Tax Band " A"
Energy Performance Rating "C"
Price: £145,000 or offers
Contact Us
Andrew Lawson54 St. Georges Terrace, Jesmond, Newcastle Upon Tyne, NE22SY
T: (0191) 212 0066
E: andrew_lawson@btconnect.com







