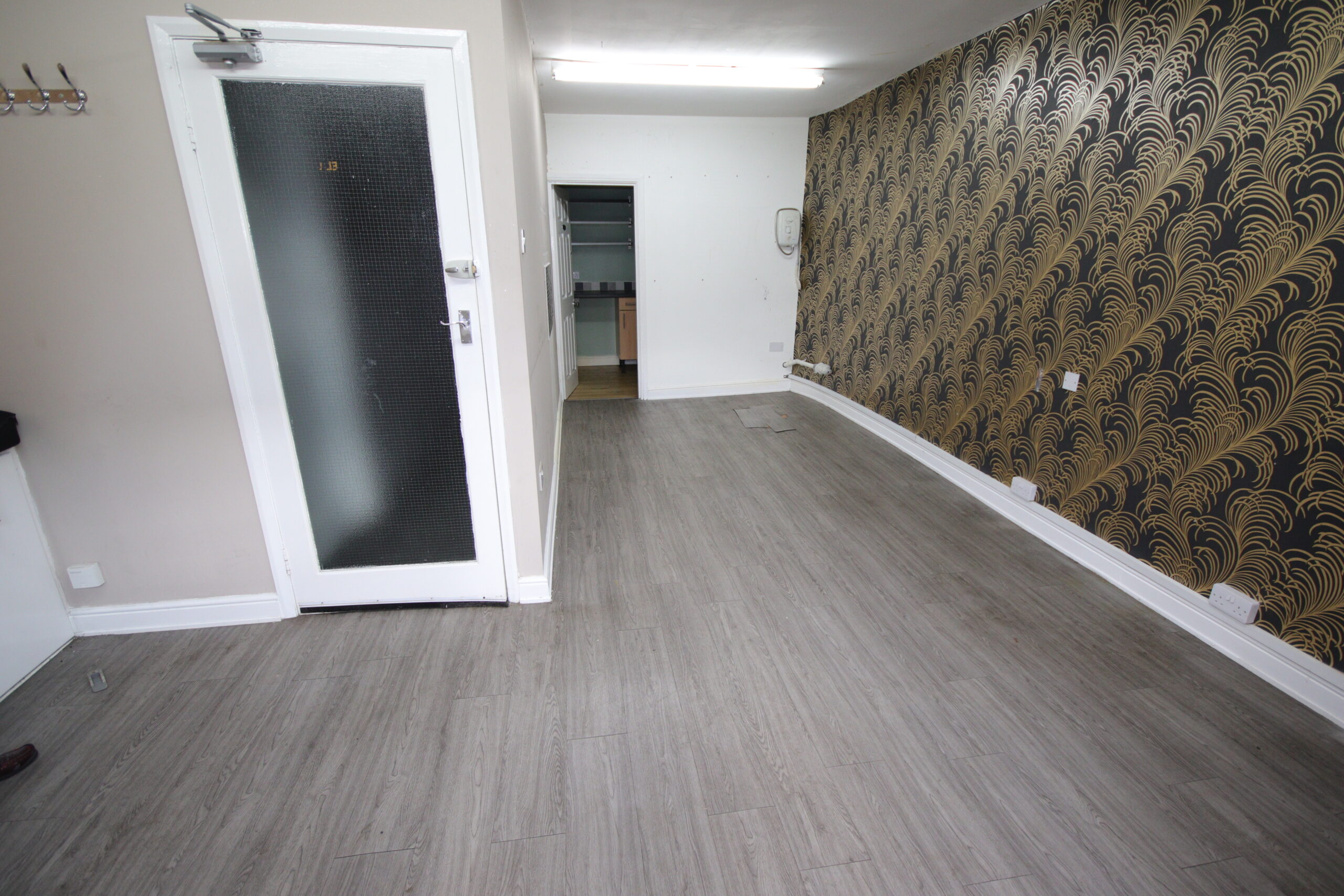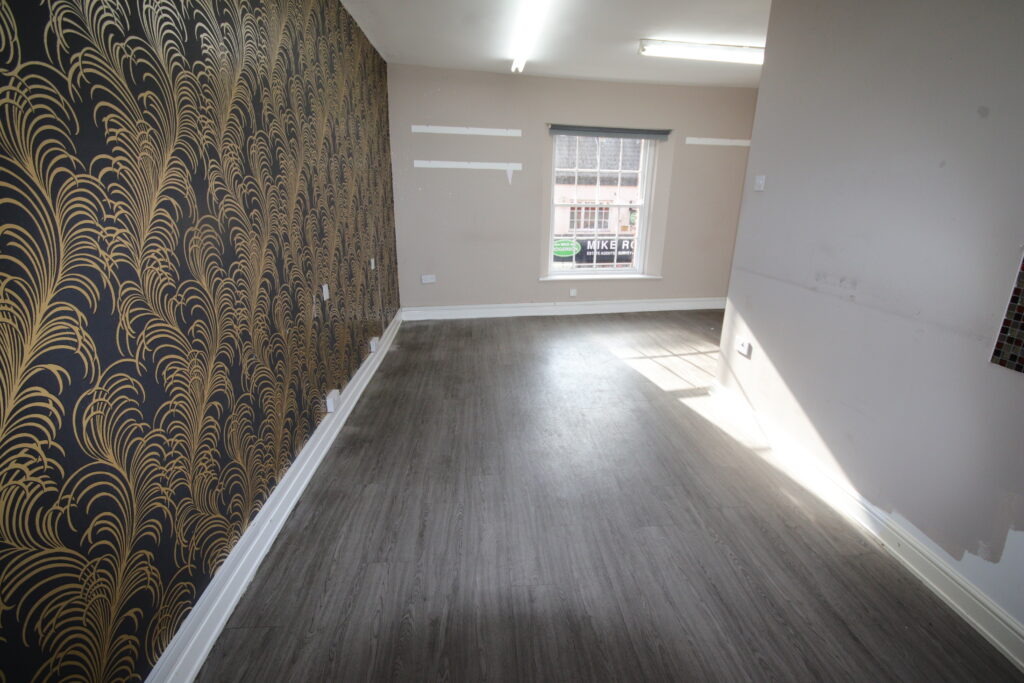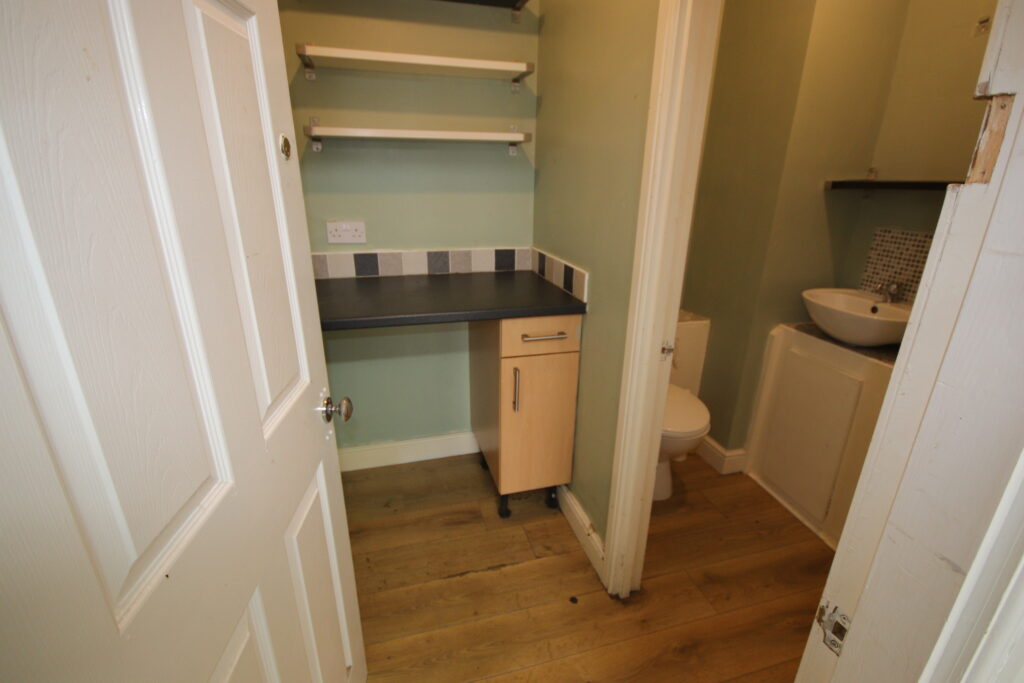
34a Newgate Street, Morpeth NE61 1BA
£325 pcm

Features
- Central location in market town
Full Description
Access door on main street
Stairs to first floor
Room 6.0m x 2.5m plus 2.7m x 2.0m
(about 19'6" x 8'6" plus 8'9" x 6'6") 3 ceiling lights, laminate floor
Small back room
Fitted shelving, work top, fitted cupboard and drawer, splash tiling
Washroom/w.c.
low level w.c , wash basin with splash tiling
Contact Us
Andrew Lawson54 St. Georges Terrace, Jesmond, Newcastle Upon Tyne, NE22SY
T: (0191) 212 0066
E: andrew_lawson@btconnect.com

