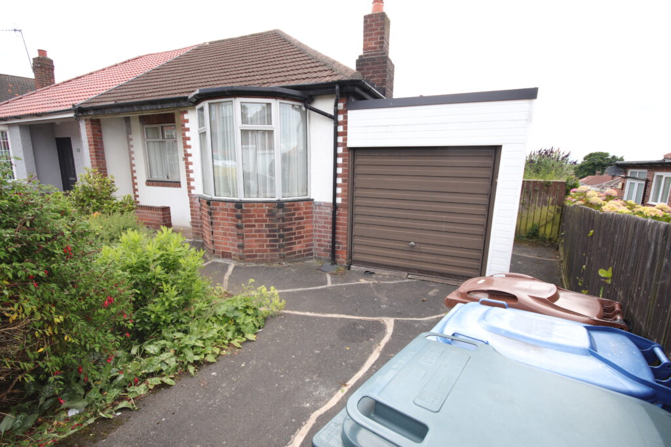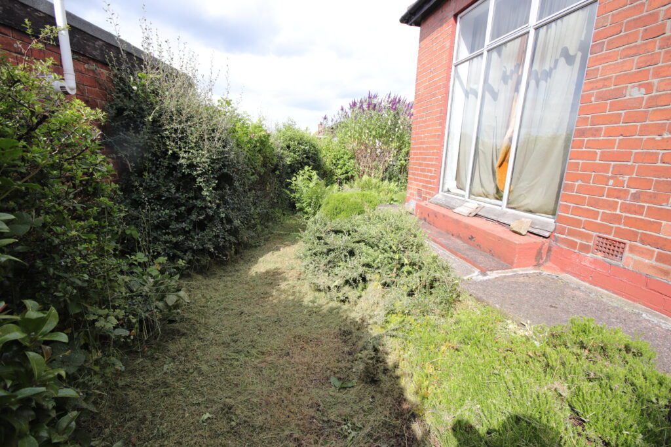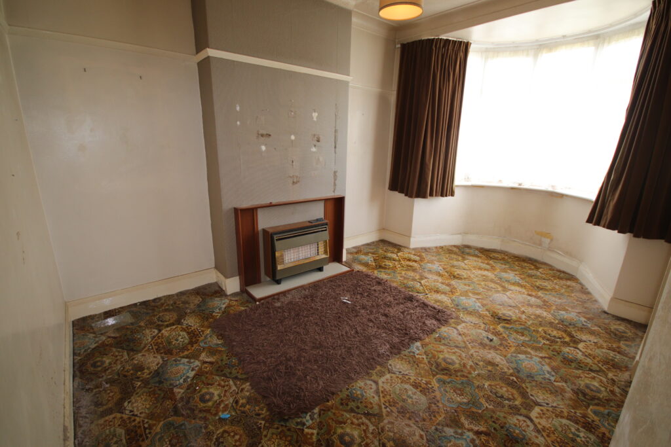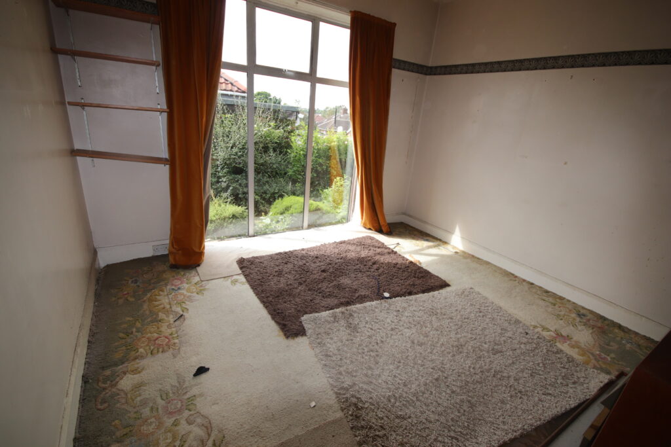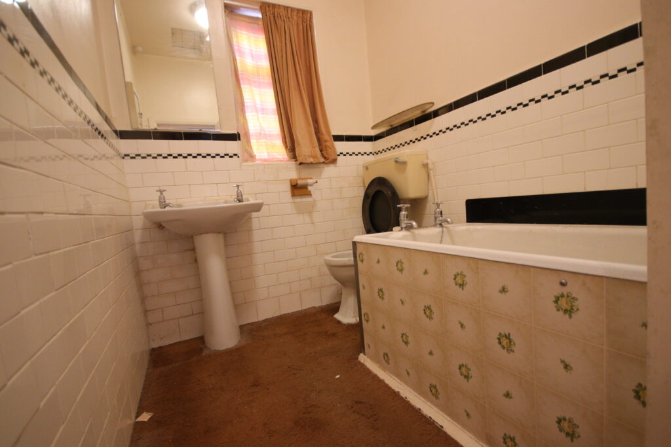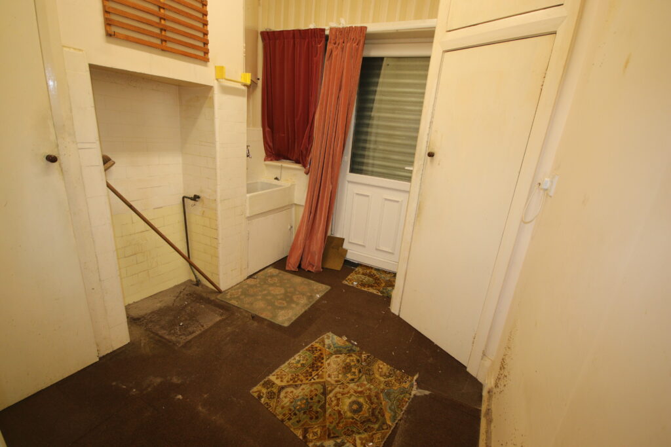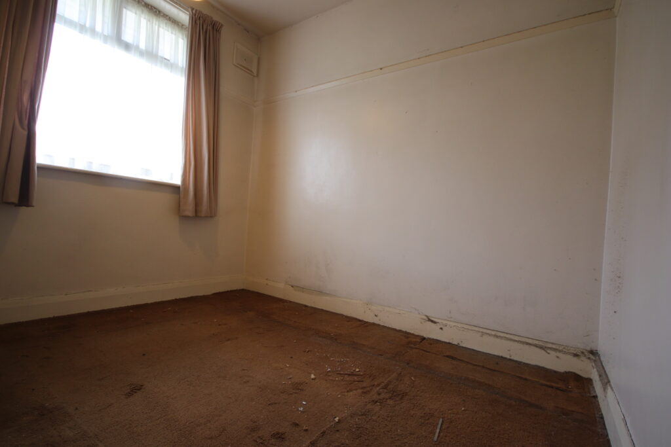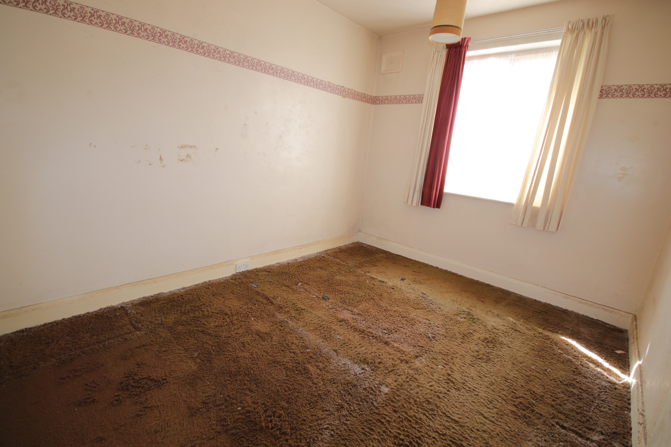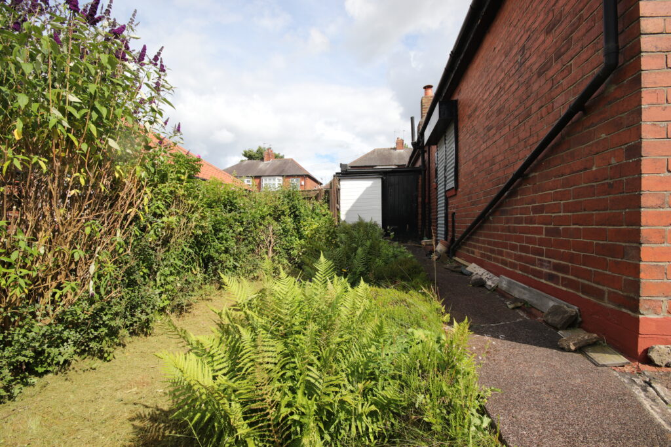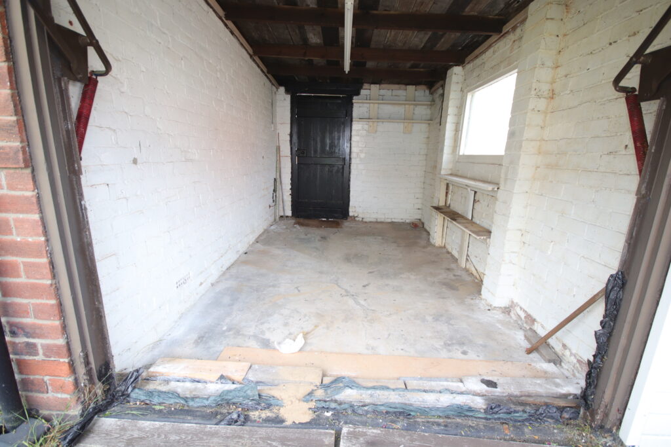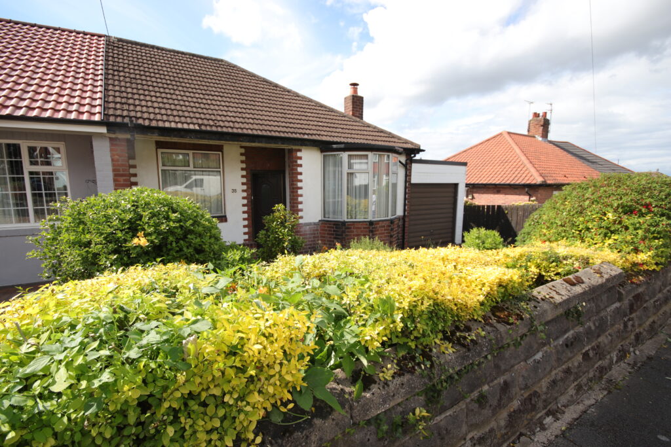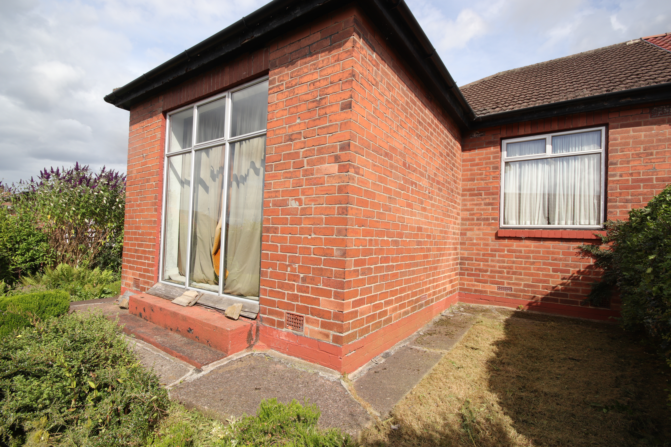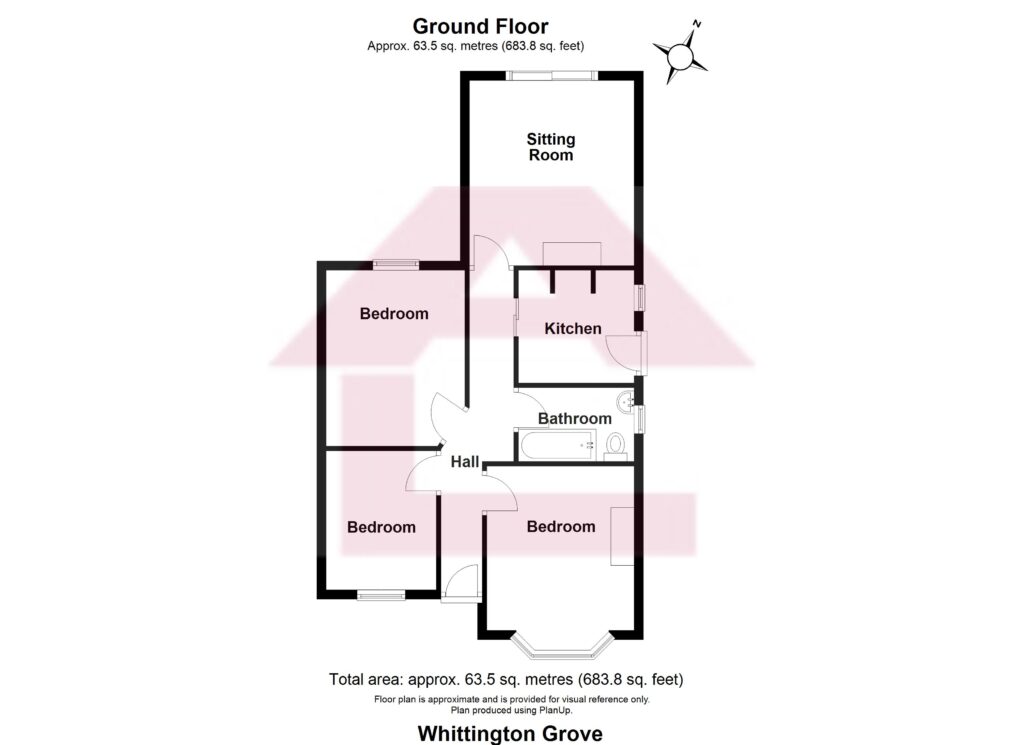
35 Whittington Grove, Fenham, Newcastle upon Tyne NE5 2QQ
Or offers £129,500
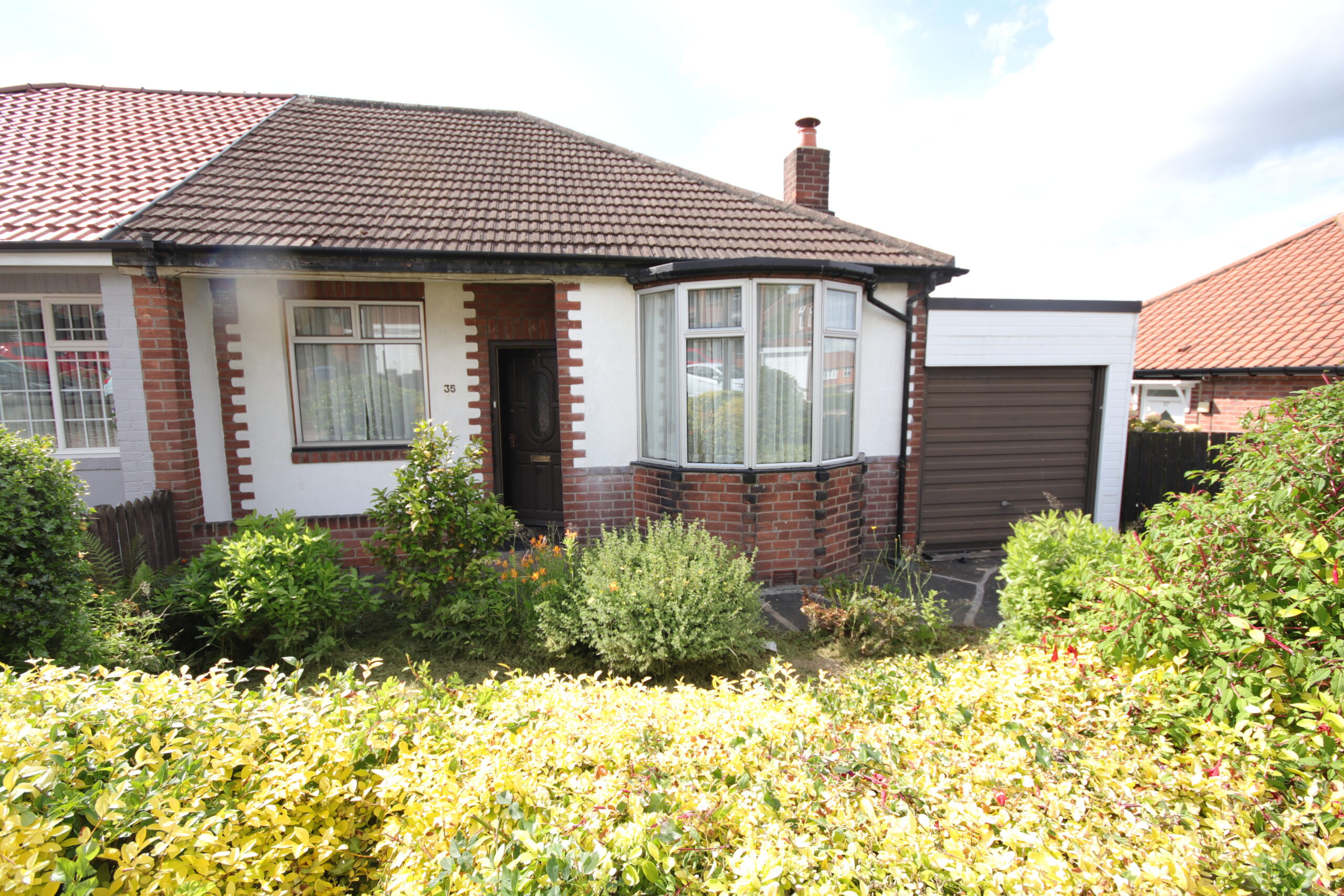
Features
- Requires refurbishment
- Convenient location
Full Description
Hardwood exterior door to Entrance Portico
Entrance Hall
Sitting Room 3.6m x 3.2m
(about 11'9" x 10'6") plus aluminium double glazed bay window, picture hanging rail
Kitchen 2.3m x 2.4m
(about 7'6" x 7'9") Belfast sink, fluorescent light, cupboard with lagged hot water tank, Upvc framed double glazed back door and aluminium framed double glazed window, built in cupboard with shelving
Dining Room 3.6m x 3.1m
(about 11'9" x 10'3") large aluminium framed double glazed window lookin out onto rear garden
Bedroom 1 3.8m x 3.1m
(about 12'6" x 10'3") double glazed window
Bedroom 2 3.0m x 2.5m
(about 9'9" x 8'3") picture hanging rail
Bathroom 2.5m x 1.6m
(about 8'3" x 5'3") cast iron bath, pedestal wash basin, low level w.c. partly tiled walls, aluminium framed double glazed window, access to roof void
Outside
Lawn garden to front with stocked borders. Side access to rear Garden with
Lawns to side and rear well stocked with shrubs.
Garage 2.8m x 2.3m
(about 9'3" x 7'6") up and over door to front and door to rear giving access to rear garden. Brick built outhouse.
Tenure Freehold
Council Tax Band " B"
Energy Performance Rating " G"
Viewing By appointment through Andrew Lawson Estate Agents
Price £129,500
Contact Us
Andrew Lawson54 St. Georges Terrace, Jesmond, Newcastle Upon Tyne, NE22SY
T: (0191) 212 0066
E: andrew_lawson@btconnect.com
