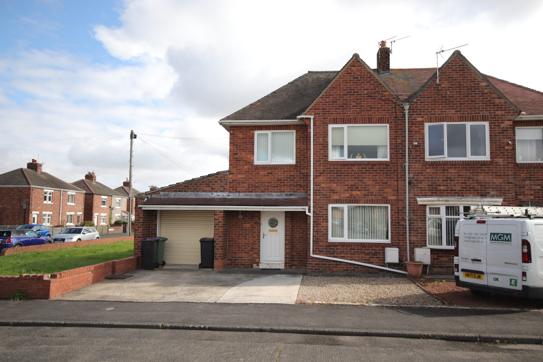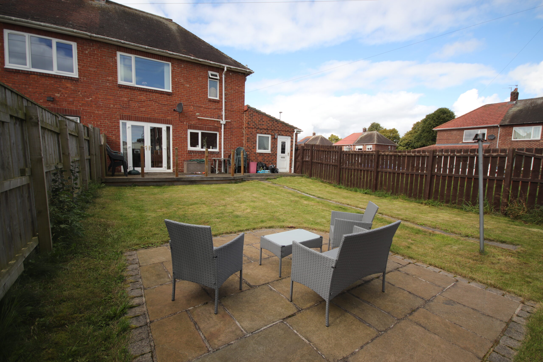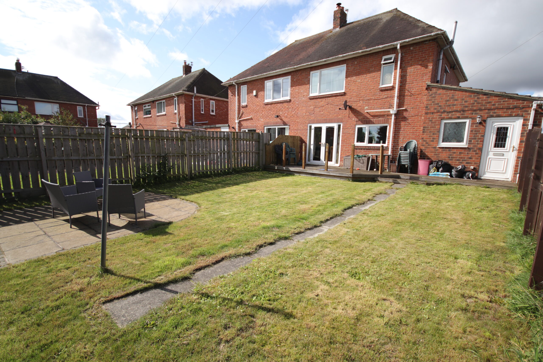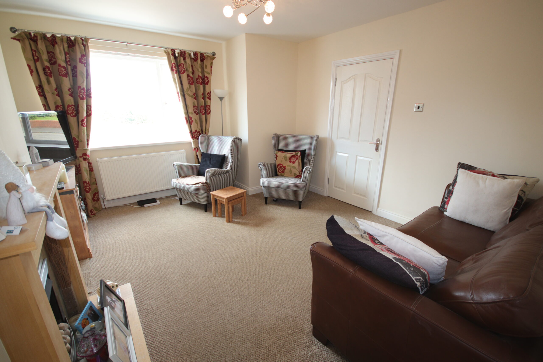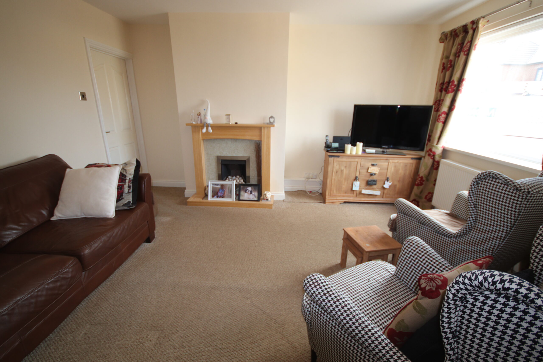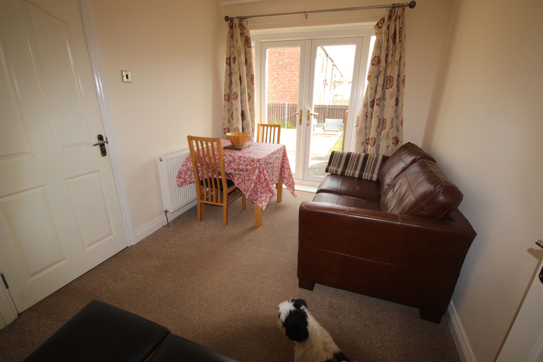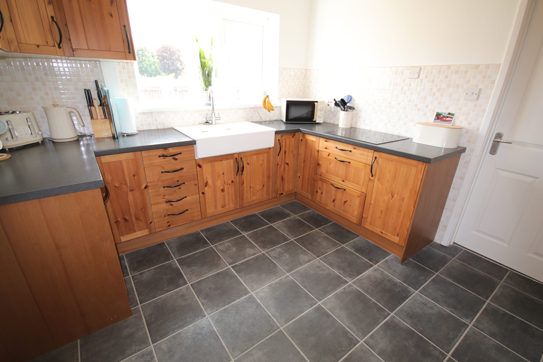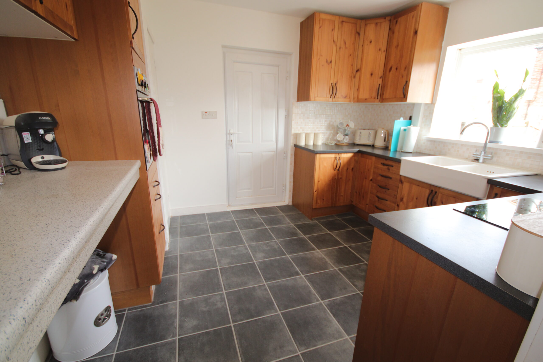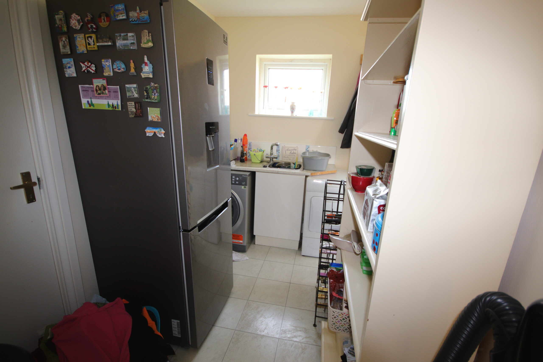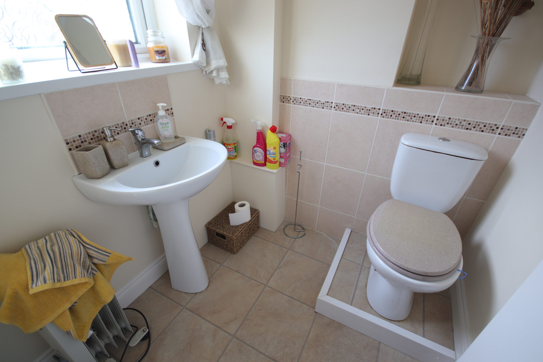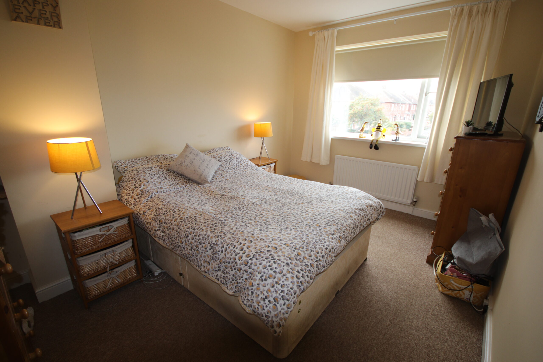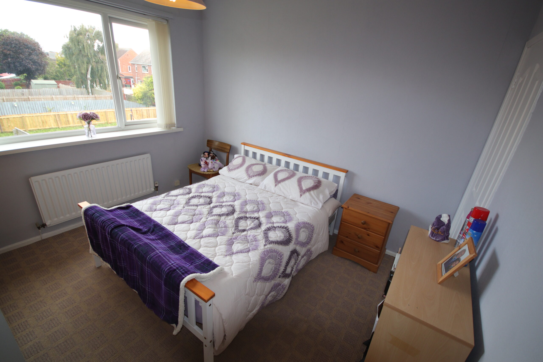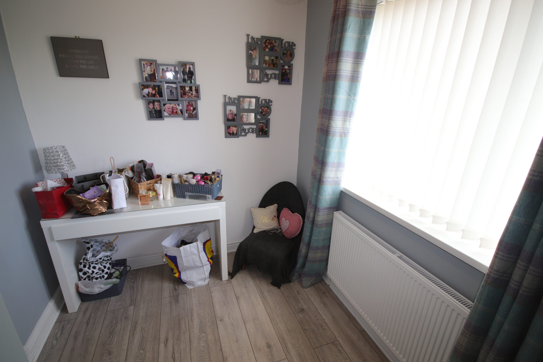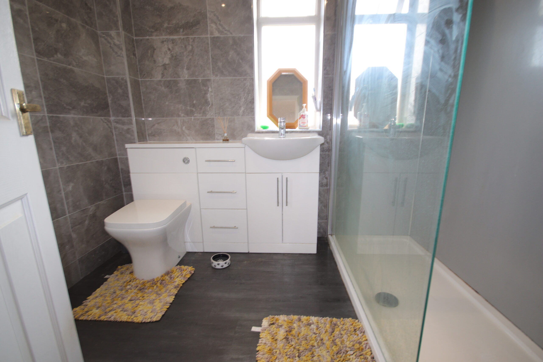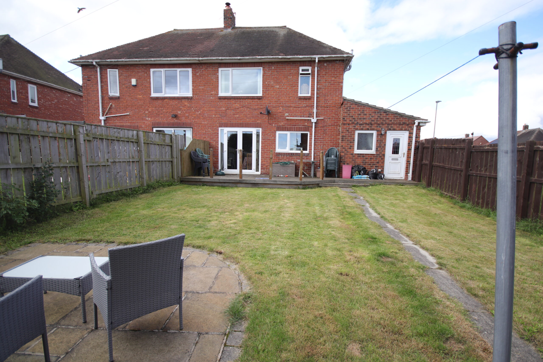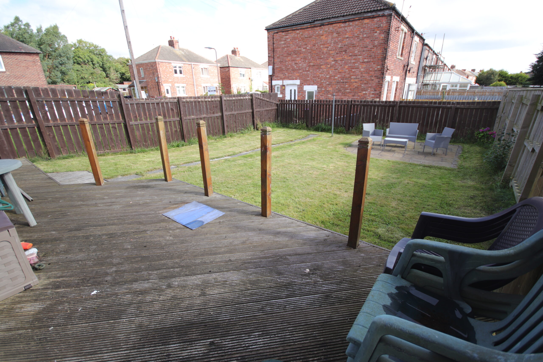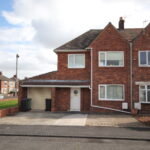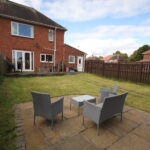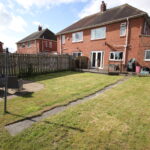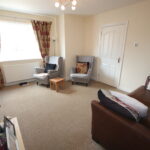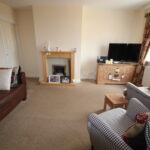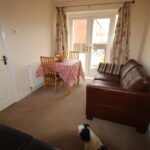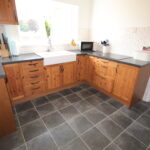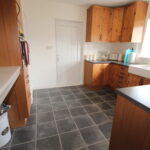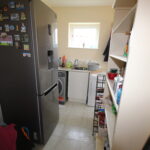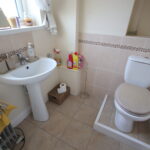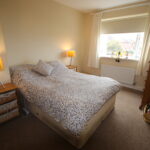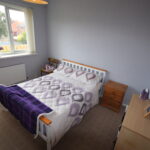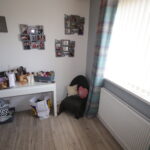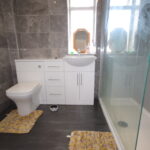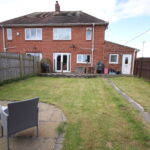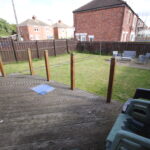36 Hartlands, Bedlington NE22 6JF
NOTICE! The accuracy of the street view is based on Google's Geo targeting from postcode, and may not always show the exact location of the property. The street view allows you to roam the area but may not always land on the exact property being viewed, but usually is within view of a 360 degree radius. Not all properties will have a street view, and you may find that in rural areas this feature is unavailable.
Attractive and well-proportioned semi-detached house situated within this popular residential estate that is situated within walking distance of Bedlington town centre and approximately 9 miles from Newcastle city centre where all amenities are available. There are regular bus services to Newcastle and other Northumberland towns. Gas fired central heating and Upvc framed double glazing are installed and there is the advantage of two separate reception rooms. The Kitchen has a good range of fitted units and cupboards as well as a breakfast bar and there is a useful utility room adjoining together with a washroom/w.c. To the first floor there are 3 bedrooms together with a shower room/w.c. Outside there is an open plan forecourt to front and a good sized garden to rear together with a driveway to the attached garage. Bedlington Golf Club is a five minute walk away and Plessey Woods Country Park is a five minute drive away. This is a property that, in our opinion, would be suitable for a variety of purchasers and an internal inspection is thoroughly recommended.
Property Features
- Good size family house
- Walking distance town centre
- Close to Bedlington Golf club and Country Park
Full Details
Portico
Upvc framed double glazed front door to
Entrance Hall
Radiator, understairs cupboard, telephone point, contemporary ceiling light fitting
Sittingroom 4.4m x 3.9m
(about 14'6" x 12'9") double radiator, Upvc framed double glazed window, attractive fire surround with living flame coal effect gas fire
Dining Room 3.7m x 2.4m
(about 12'0" x 7'9") radiator, Upvc framed double glazed double French doors leading to rear garden
Kitchen 3.6m x 3.5m
(11'9" x 10'6") partly tiled walls, good range of fitted base units and wall cupboards. Belfast double sink with mixer tap, built in oven, 4 ring ceramic hob, good sized pantry with cold shelf, breakfast bar, Upvc framed double glazed window
Utility room 3.4m x 2.9m
(about 13'6" x 9'6") Upvc framed double glazed window, stainless steel sink unit with mixer tap, plumbed for automatic washing machine, access to garage
Washroom/wc
Partly tiled walls, low level w.c. pedestal wash basin, Upvc framed double glazed window
First Floor Landing
Upvc framed double glazed window, built in airing cupboard
Bedroom 1 4.2m x 2.9m
(about 13'9" x 9'6") radiator, Upvc framed double glazed window, good range of built in wardrobes with hanging and shelving space
Bedroom 2 3.3m x 3.3m
(about 10'9" x 10'9") radiator, Upvc framed double glazed window, built in wardrobe with hanging and shelving space
Bedroon 3 2.9m x2.2m
(about 9'6" x 7'3") radiator, Upvce framed double glazed window, built in storage cupboard
Shower Room/w.c. 2.4m x 2.0m
(about 7'9" x 6'6") fully ceramic tiled walls, radiator, large walk in shower with composite base and hand held and large overhead shower heads, inset wash basin with cupboard and drawer space. Large bathroom cabinet, low level w.c. with concealed cistern, Upvc framed double glazed window, recessed ceiling spot lights, extractor fan
Outside
Open plan forecourt to front with parking for 2 cars, gravelled area. Large enclosed lawned garden to rear with patio and raised decked areas. Driveway to
Attached Garage 4.0m x 2.9m
(about 13'0" x 9'6") fluoresent lighting and power points, electrically operated roller shutter door, wall mounted gas fired combination central heating boiler
Council Tax Band "A"
Awaiting Energy Performance rating
Tenure Freehold
Price £165,000 or offers
Viewing - By appointment through Andrew Lawson Estate Agents

