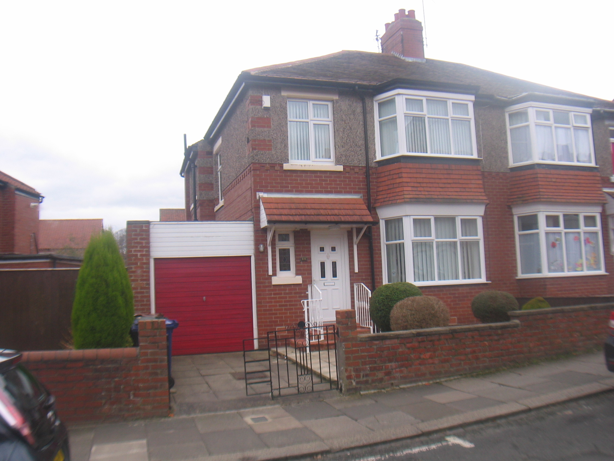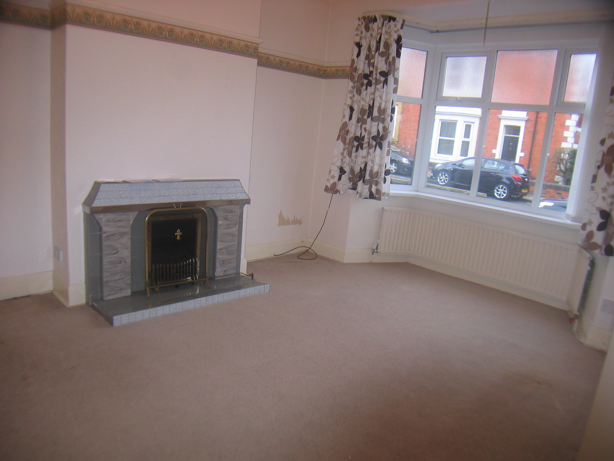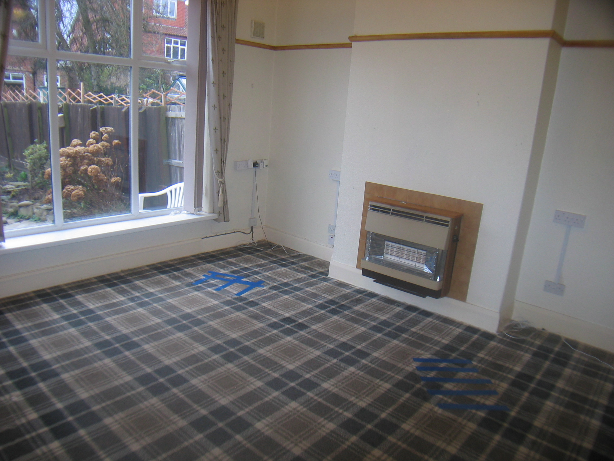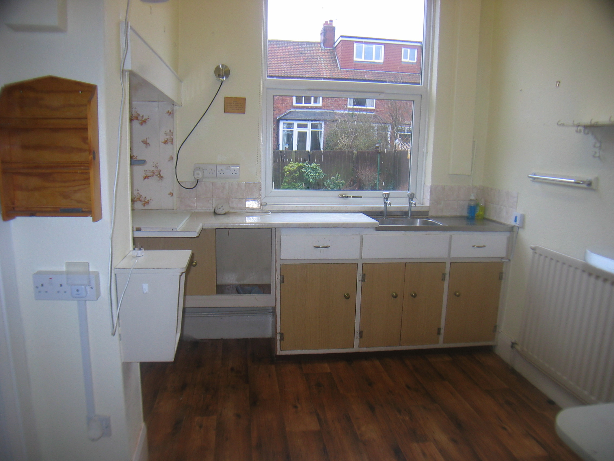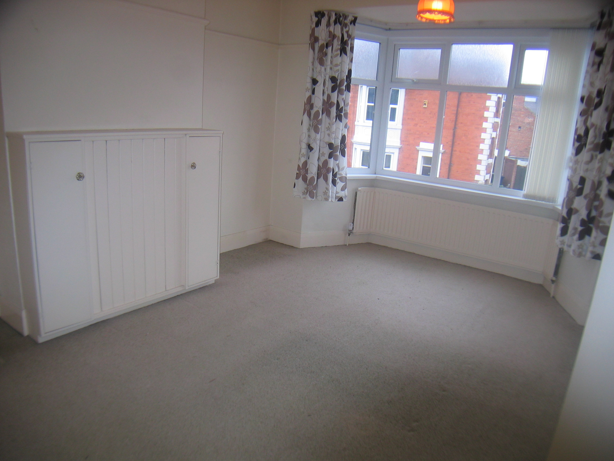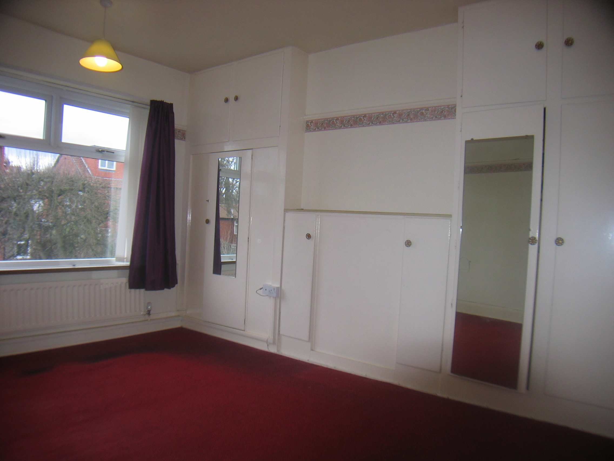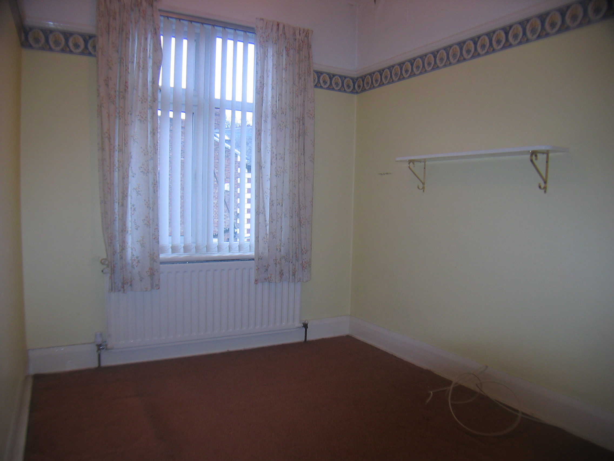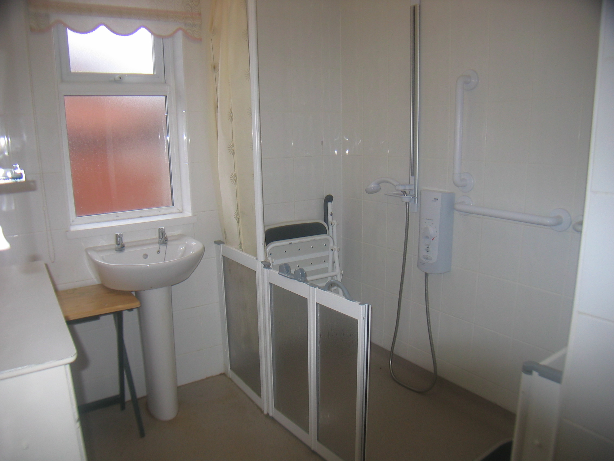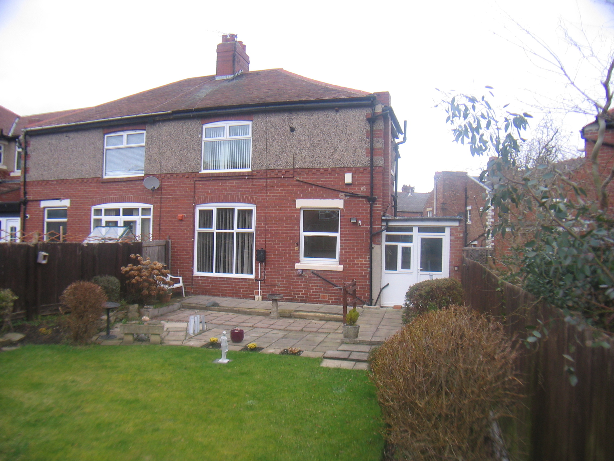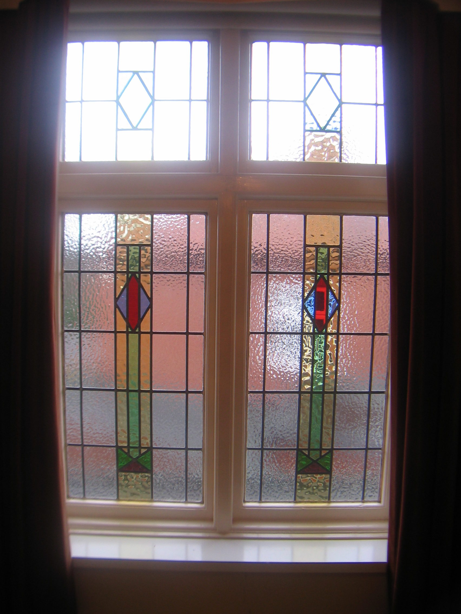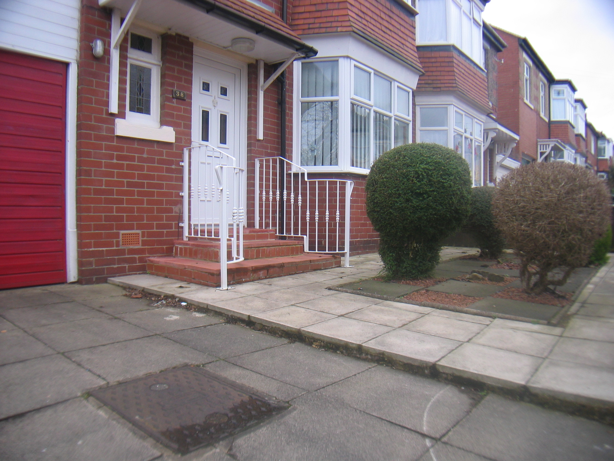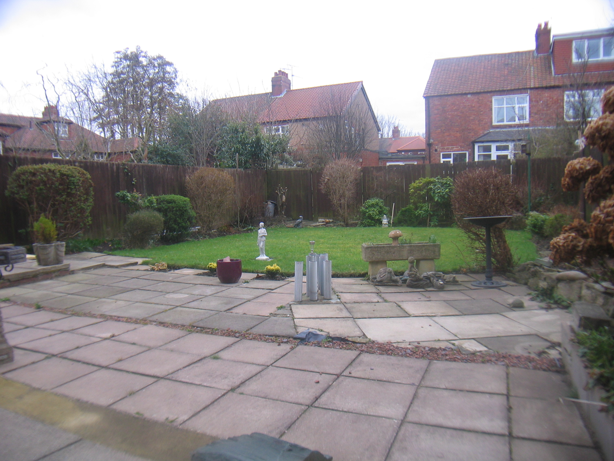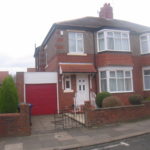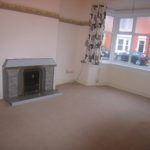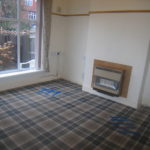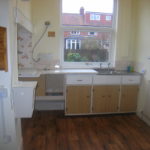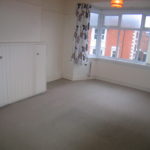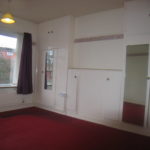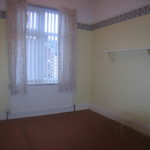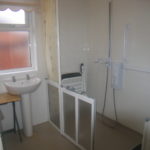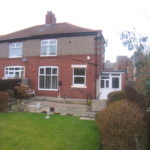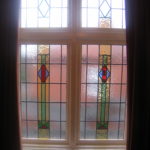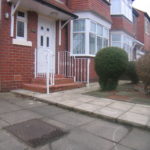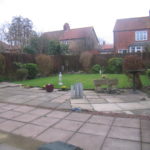38 Cavendish Road, Jesmond, NE2 2NJ
NOTICE! The accuracy of the street view is based on Google's Geo targeting from postcode, and may not always show the exact location of the property. The street view allows you to roam the area but may not always land on the exact property being viewed, but usually is within view of a 360 degree radius. Not all properties will have a street view, and you may find that in rural areas this feature is unavailable.
We are pleased to offer this attractive and well proportioned semi detached house situated within this popular residential area that lies within walking distance of the centre local shops and Jesmond Dene. Gas fired central heating and Upvc framed double glazing have been installed. To the ground floor the property benefits from two separate reception rooms and although the kitchen does require modernisation, there is also a good size utility room which has access to the attached garage. To the first floor, there are three bedrooms, two of which have built in wardrobes. The bathroom is currently a wet room and there is a separate w.c. Outside there are gardens to front and rear with former being predominantly paved and the latter being enclosed and south facing. The paved driveway leads to the attached garage. This is a property for which, we have, no doubt, there will be strong demand and therefor an early internal inspection is recommended.
Property Features
- Popular residential area
- Close Jesmond Dene
- Gas fired central heating
- Upvc framed double glazed windows
Full Details
Entrance Portico
Upvc framed double glazed front door
Vestibule
Picture hanging rail, glass panelled front door to
Reception Hall
Double radiator, picture hanging rail, good size cloak cupboard with hanging and shelving space, original leaded and coloured glazed window, understairs cupboard, telephone point
Sittingroom
4.0m x 3.8m (about 13' x 12'6") plus bay window, radiator. Upvc framed double glazed window, picture hanging rail, tiled fireplace with living flame coal effect gas fire
Diningroom 4.0m x 3.8m
(about 13'0" x 12'6") double radiator, large Upvc framed double glazed picture window overlooking south east garden, picture hanging rail, tv aerial point, wall mounted gas fire
Kitchen 2.7m x 2.6m
(about 8'9" x 8'6") good size understair pantry with shelving, stainless steel sink unit, fitted wall cupboards, glass panelled door to
Utility room 2.8m x 2.1m
(about 9'3" x 6'9") enamel sink unit, partly panelled walls, Upvc double glazed back door, Upvc double glazed window, fluorescent lighting and fitted cupboards
Dog leg stairs to
First Floor Landing
Attractive leaded and coloured glazed window, picture hanging rail, dimmer switch
Bedroom 1 4.0m x 3.6m
(about 13'6" x 12'0") plus bay window, picture hanging rail, Upvc framed double glazed window, radiator, fitted cupboards with shelving concealing original fireplace surround
Bedroom 2 4.0m x 3.5m
(about 13'6" x 11'9") incorporating ceiling to floor fitted wardrobes with cupboard space above, fitted cupboards with shelving concealing original fire surround, picture hanging rail, radiator, Upvc double glazed window
Bedroom 3 2.7m x 2.3m
(about 9'0" x 7'6") radiator, Upvc double glazed window, picture hanging rail, tv aerial point and telephone point
Shower Room/WC 2.7m x 1.9m
(about 9'0" x 8'3") mostly tiled walls, Mira Advance electric shower, pedestal wash basin, Upvc double glazed window, radiator, fitted cupboard with shelving,
Heatstore wall mounted electric fan heater, cupboard housing Ideal Logic wall mounted gas fired central heating boiler, insulated hot water tank, shaver point
Separate Toilet
Upvc double glazed window. WC with high level cistern.
Outside
Garden to front with paved area and stocked with a variety of conifers. Enclosed south facing garden to rear with lawned and paved patio areas. Well stocked borders, external lighting and power point. Water tap. Paved driveway to
Attached Garage 5.3m x 2.7m
(about 17'9" x 8'9") fluorescent lighting, electrically operated up and over garage door
Council Tax Band "C"
Awating Energy Performance Rating
Viewing
By appointment through Andrew Lawson Estate Agents

