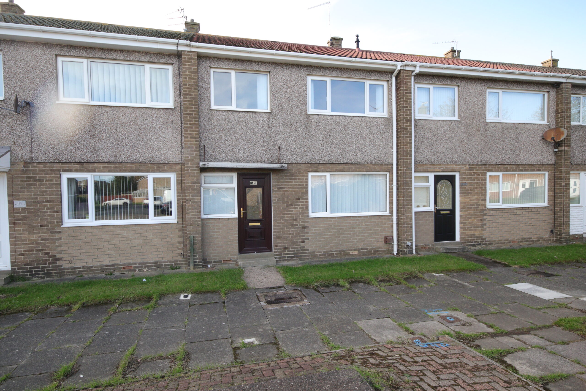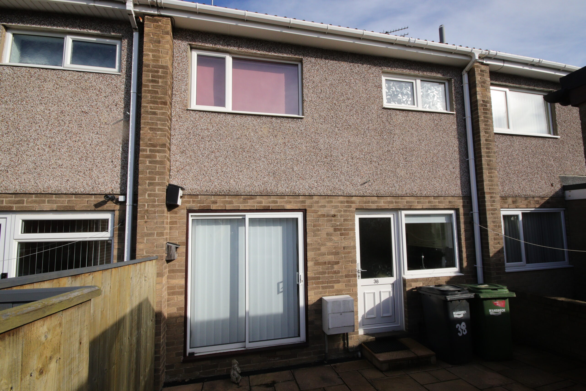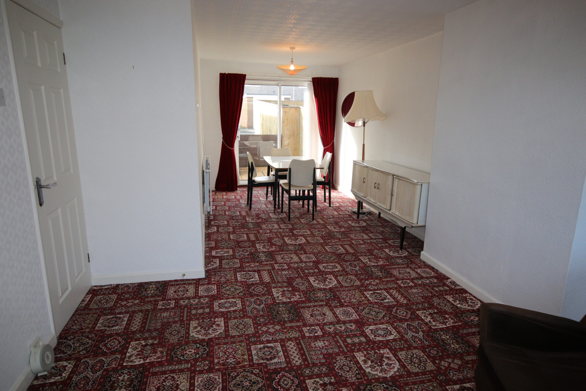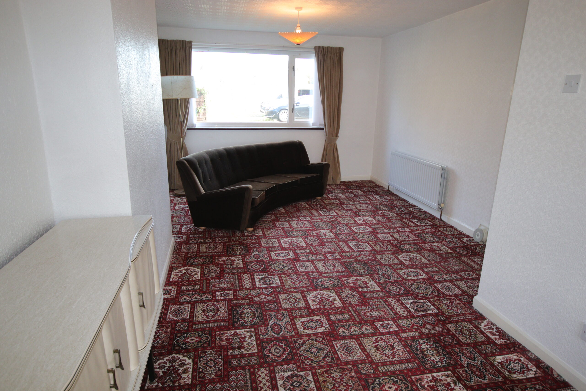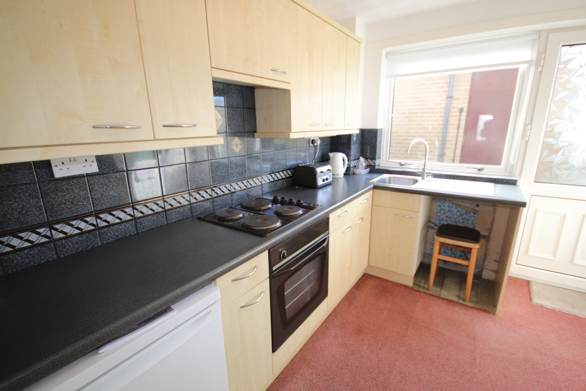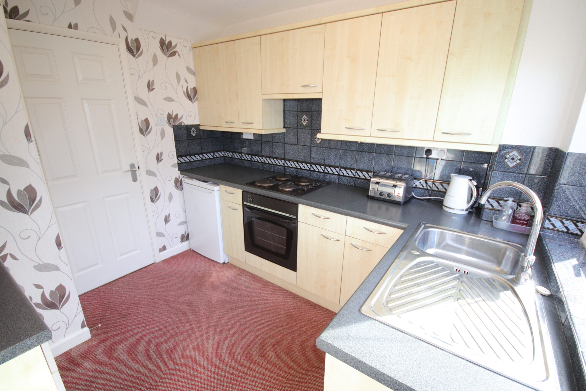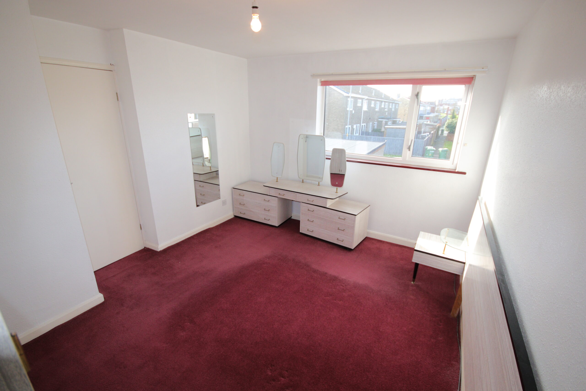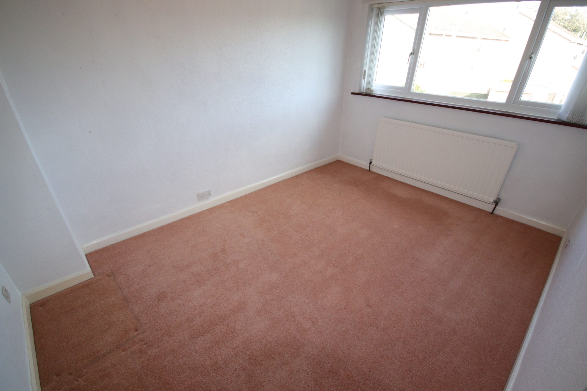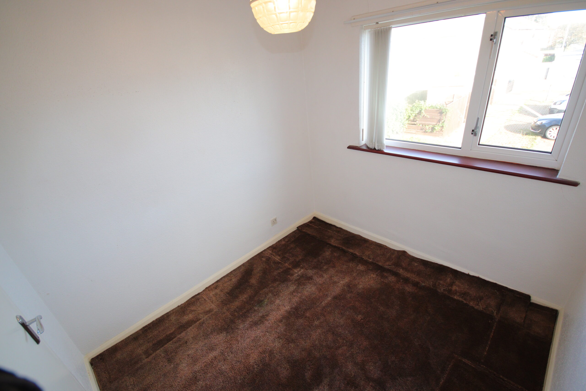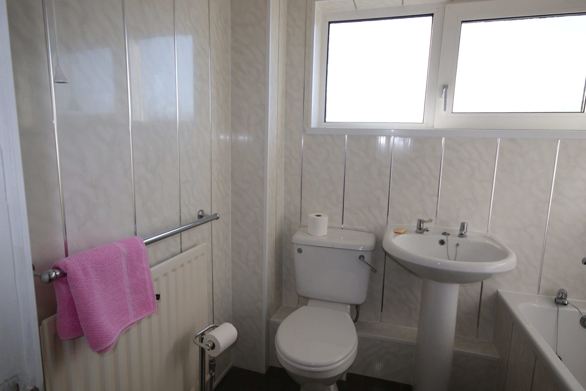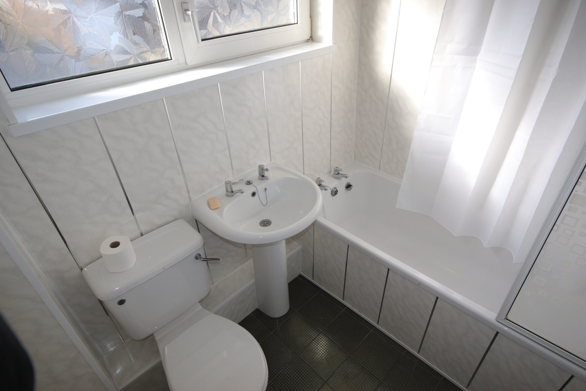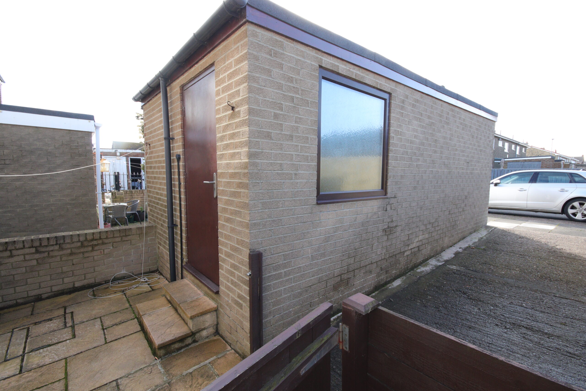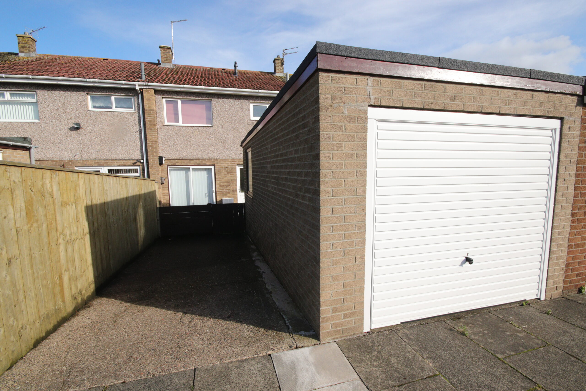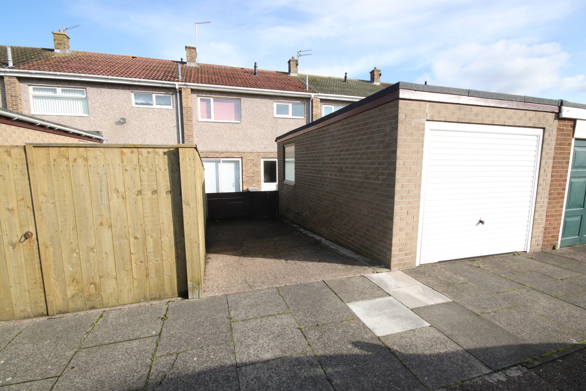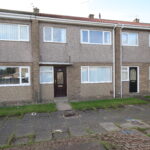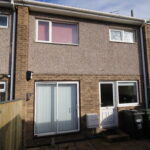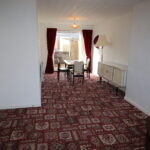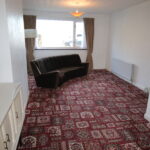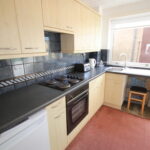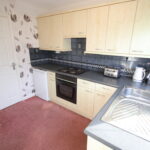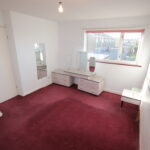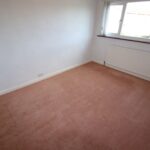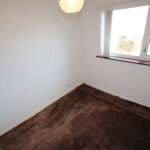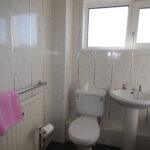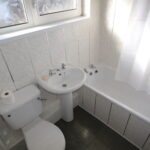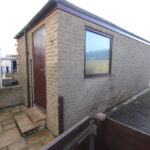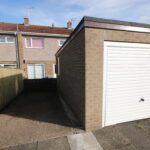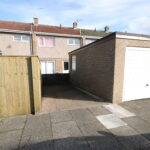38 Rochester Close, Ashington NE63 9RP
NOTICE! The accuracy of the street view is based on Google's Geo targeting from postcode, and may not always show the exact location of the property. The street view allows you to roam the area but may not always land on the exact property being viewed, but usually is within view of a 360 degree radius. Not all properties will have a street view, and you may find that in rural areas this feature is unavailable.
VIEWING ESSENTIAL - this property has been very well maintained and inspection advised to fully appreciate the quality and size; has the benefit of a very large garage/workshop also. A very well presented and maintained mid terraced 3 bedroomed house situated within a much sought after residential area. The property is within close proximity to all amenities and transport links and offers excellent family living space and is equipped with gas fired central heating and Upvc framed double glazing. The kitchen, washroom/wc and bathroom/wc are all fitted with modern appointments and there is an excellent amount of storage space throughout. The vendor of this property has also had a large detached garage/workshop built to the rear of the property with an electric garage door. The property is offered with early vacant possession and an internal viewing is thoroughly recommended.
Property Features
- Beautifully maintained and presented
- Gas central heating/Upvc double glazing
- Large detached garage/workshop
- Popular residential area
- Easy access to Spine Road
Full Details
Upvc double glazed front door to
Entrance Hall
Dado rail, double radiator, wall mirror
Washroom/wc
Upvc double glazed window, low level w.c. wash hand basin, fitted wall mirror
Open plan Living Room 4.1m x 3.5m
(about 13'6" x 11'6") radiator, Upvc framed double glazed window
Dining Area 4.0m x 2.6m
(about 13'0~" x 8'6") double radiator, double glazed sliding patio door to rear yard
Kitchen 2.9m x 2.7m
(about 9'6" x 8'9") excellent range of fitted base units and wall cupboards, stainless steel sink unit with mixer tap, New World built in oven and New World 4 ring electric hob, partly tiled walls, double radiator, Upvc framed double glazed back door, double radiator, fluorescent light, plumbed for automatic washing machine.
Stairs to
First Floor Landing
2 built in cupboards one housing Worcester wall mounted gas fired central heating boiler
Bedroom 1 (rear) 4.1m x 3.2m
(about 13'6" x 10'6") Upvc framed double glazed window
Bedroom 2 (front) 3.9m x 2.9m
(about 12'9" x 9'6") radiator, Upvc framed double glazed window, large built in cupboard with shelving, access to roof void, dado rail
Bedroom 3 (front ) 2.6m x 2.4m
(about 8'6" x 7'9") Upvc framed double glazed window
Bathroom 2.1m x 1.7m
(about 6'9" x 5'6") fully panelled walls and ceiling, panelled bath, pedestal wash basin, low level w.c. Mira Sprint over bath electric shower, recessed ceiling spot lights, Upvc framed double glazed window, radiator, tiled floor
Outside
Car Parking space, enclosed paved yard to rear with access to
Large detached brick built Garage/Workshop 6.2m x 3.1m
(about 20'3" x 10'3") lighting and power points, Upvc framed double glazed window, electrically operated up and over garage door
Services
Mains gas, water, electricity and dranage are connected
Tenure
We understand the property is of freehold tenure
Council Tax Band " A"
Energy Performance Rating "C"
Price: £105,000 offers invited
Viewing By appointment through Andrew Lawson Estate Agents

