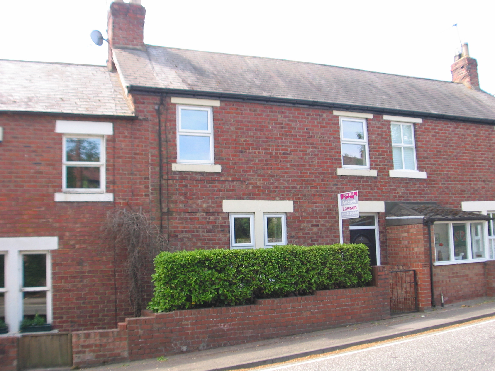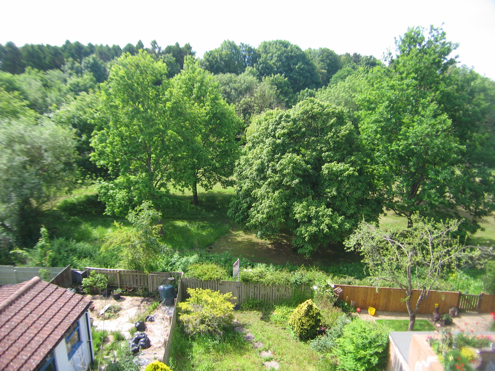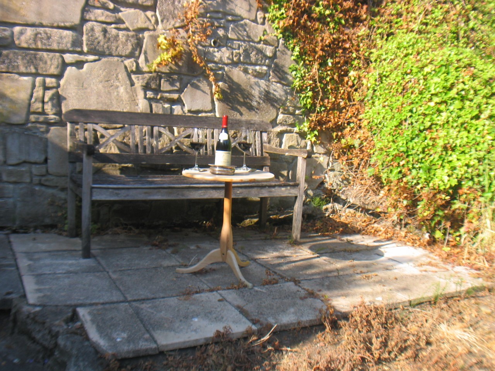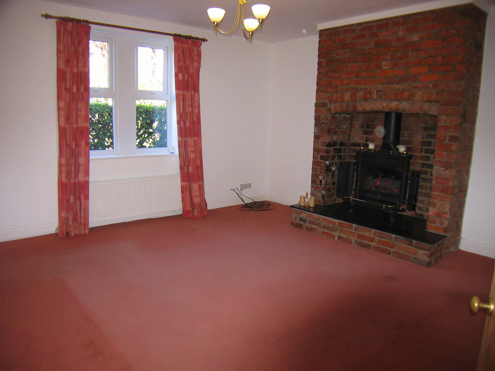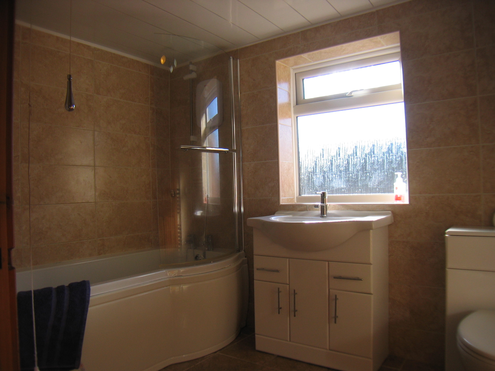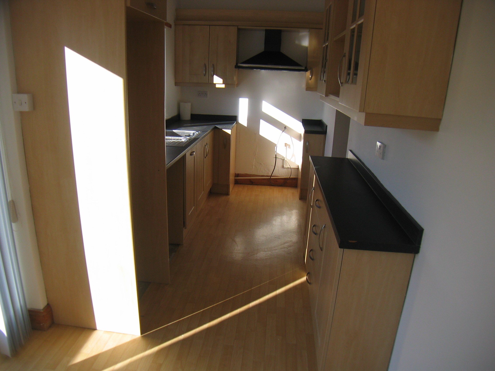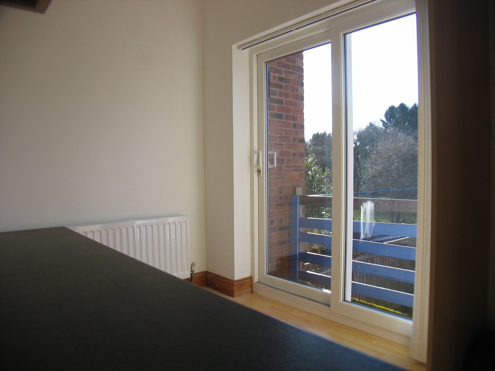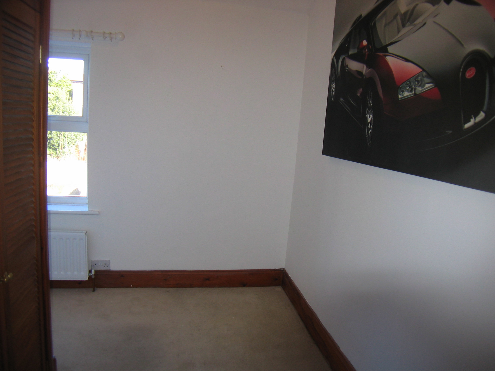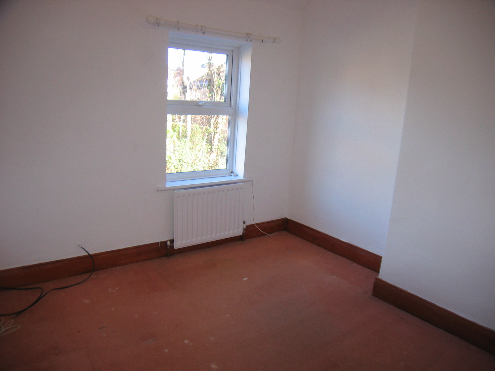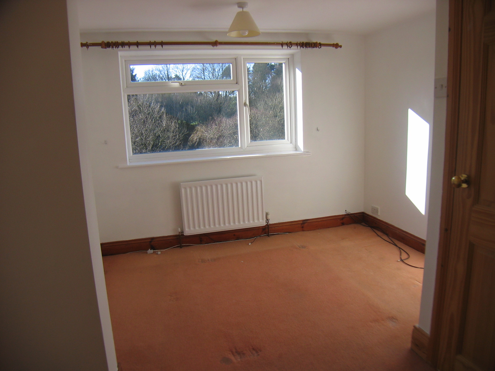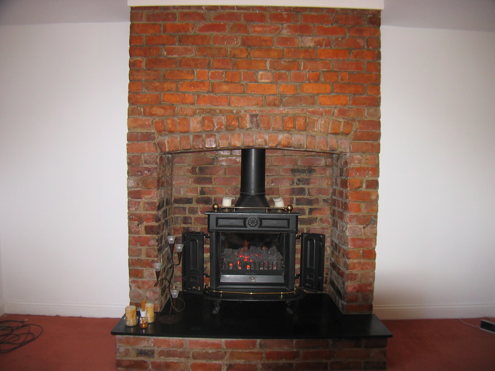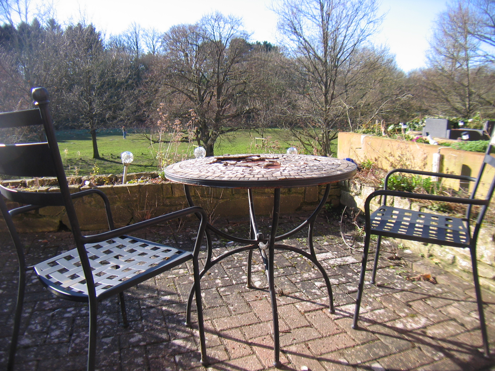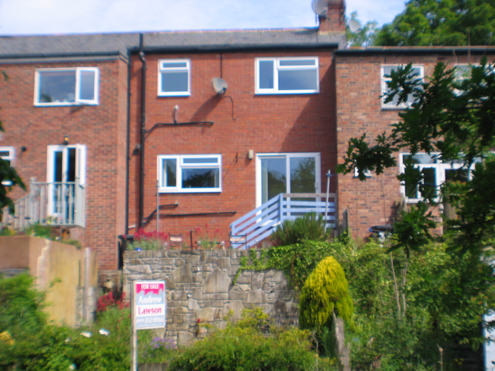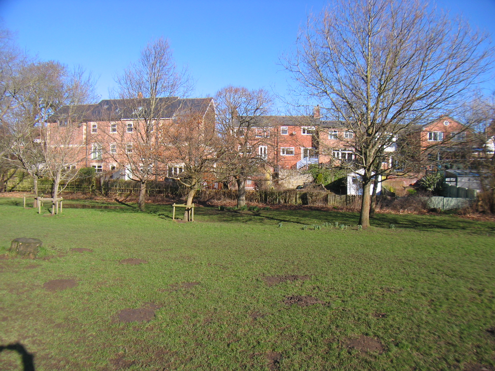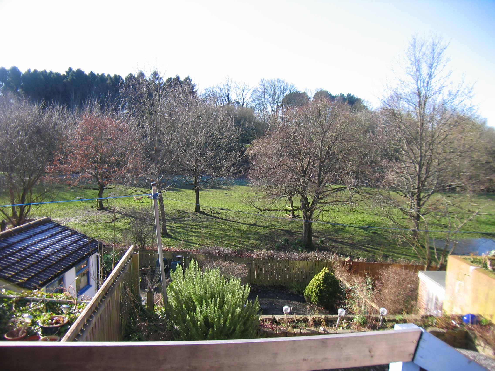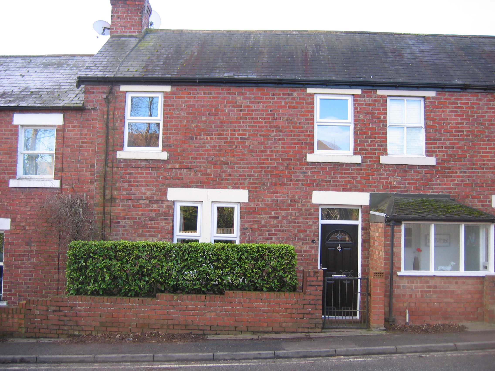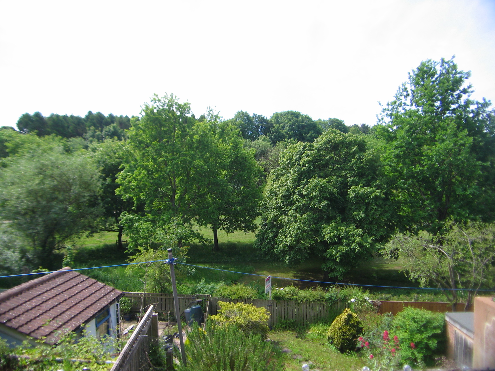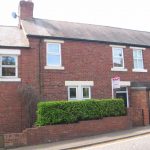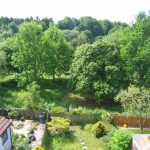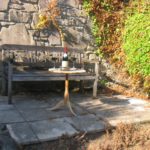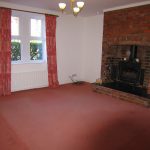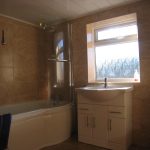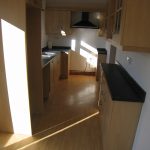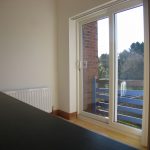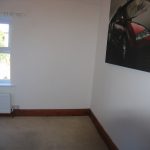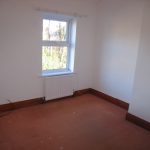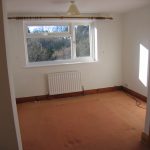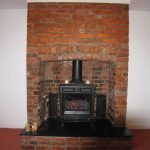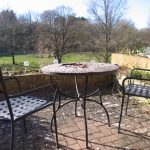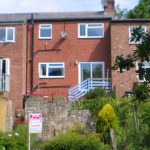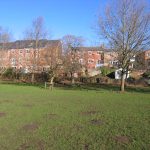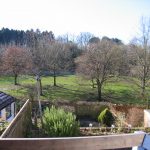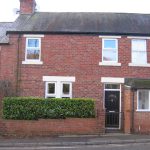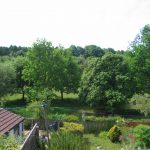39 West Road, Ponteland, Newcastle upon Tyne NE20 9SX
NOTICE! The accuracy of the street view is based on Google's Geo targeting from postcode, and may not always show the exact location of the property. The street view allows you to roam the area but may not always land on the exact property being viewed, but usually is within view of a 360 degree radius. Not all properties will have a street view, and you may find that in rural areas this feature is unavailable.
We are pleased to offer this attractive early 20th century cottage that is situated in one of the most convenient locations in the village. Within a few minutes walk of the centre of Ponteland and with stunning views over Ponteland Park and the River Pont, this is a property for which we anticipate strong demand. Gas fired central heating has been installed together with Upvc framed double glazing throughout. To the ground floor there is a well proportioned sittingroom with feature fireplace which leads to the fitted kitchen with dining area. To the first floor there are 3 bedrooms and fully tiled modern bathroom/w.c. The south facing garden to the rear together with previously mentioned views over the park will, in our opinion, make this property most suitable for a variety of purchasers and an early internal inspection is thoroughly recommended.
Property Features
- Delightful views over Ponteland Park
- Within two minutes walk of village centre
- Gas fired central heating
- Upvc framed double glazed windows
- Feature inglenook fireplace
- Spacious Livingroom
- Ideal for country dog walkers
Full Details
Upvc framed double glazed front door with double glazed fan light leading to
Entrance hall
radiator, meter cupboard
Sittingroom 4.7m x 4.6m (about 16`6" x 15`)
double radiator, Upvc framed double glazed window, TV aerial point, large walk in understair cupboard housing Gloworm 305x wall mounted gas fired central heating boiler, attractive rustic brick wall feature fireplace with inglenook and housing living flame coal effect gas fire
Kitchen with dining area 5.6m x 2.0m (about 18`3" x 6`6" )
good range of fitted base units, wall cupboards, stainless steel sink unit with mixer tap, double radiator, gas and electric cooker points, Upvc framed double glazed window, Rangemaster extractor hood, ceiling spotlighting, rise and fall ceiling light fitting, double radiator, Upvc framed double glazed sliding doors to rear garden
Stairs to
First floor landing Private front door to
access to roof void
Bedroom 1 4.0m x 3.0m (about 13` x 9`9")
double radiator, Upvc framed window
Bedroom 2 3.0m x 2.8m (about 9`9" x 9`3")
Upvc framed double glazed window, radiator
Bedroom 3 2.7m x 2.7m (about 9`0" x 9`0")
incorporating a good range of louvre door fitted wardrobes with cupboard space above, fitted airing cupboard with insulated water tank and electric immersion heater, Upvc framed double glazed window, double radiator
Bathroom/w.c. 2.8m x 1.9m ( about 9`3" x 6`3")
fully tiled walls, panelled ceiling with spotlighting, shaped panelled bath with Redring overbath electric shower, inset wash basin with cupboard space below, low level w.c. with concealed cistern, chrome towel rail radiator, Upc framed double glazed window, ceramic tiled floor
Outside
Small walled forecourt to front with laurel hedge. South facing garden to rear with steps down from patio door to blocked paved terrace and raised borders overlooking Ponteland Park. Steps lead down to an enclosed garden with brick built outhouse and access to the park. There is a right of way behind and to the side of 41 West Road for putting bins out.

