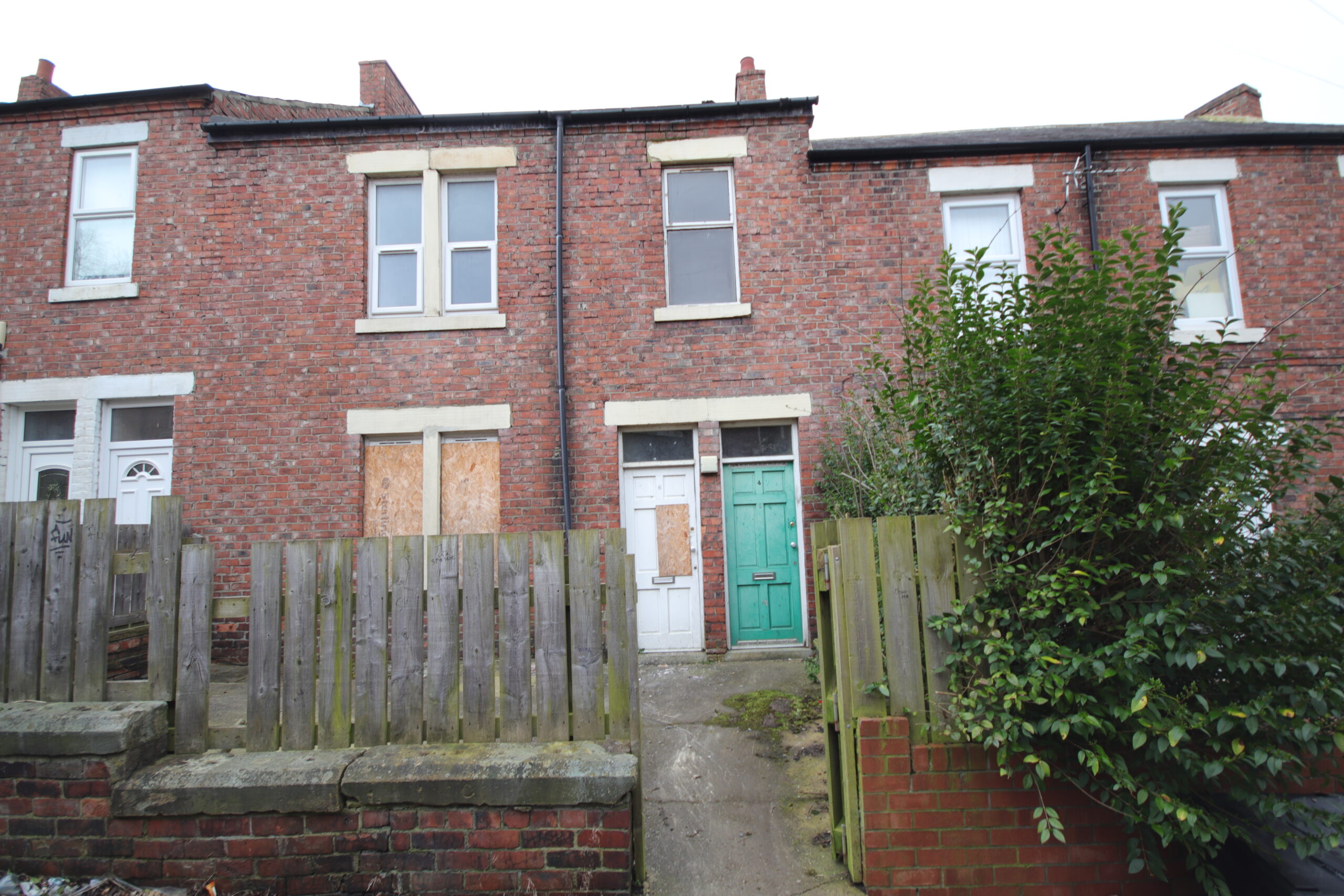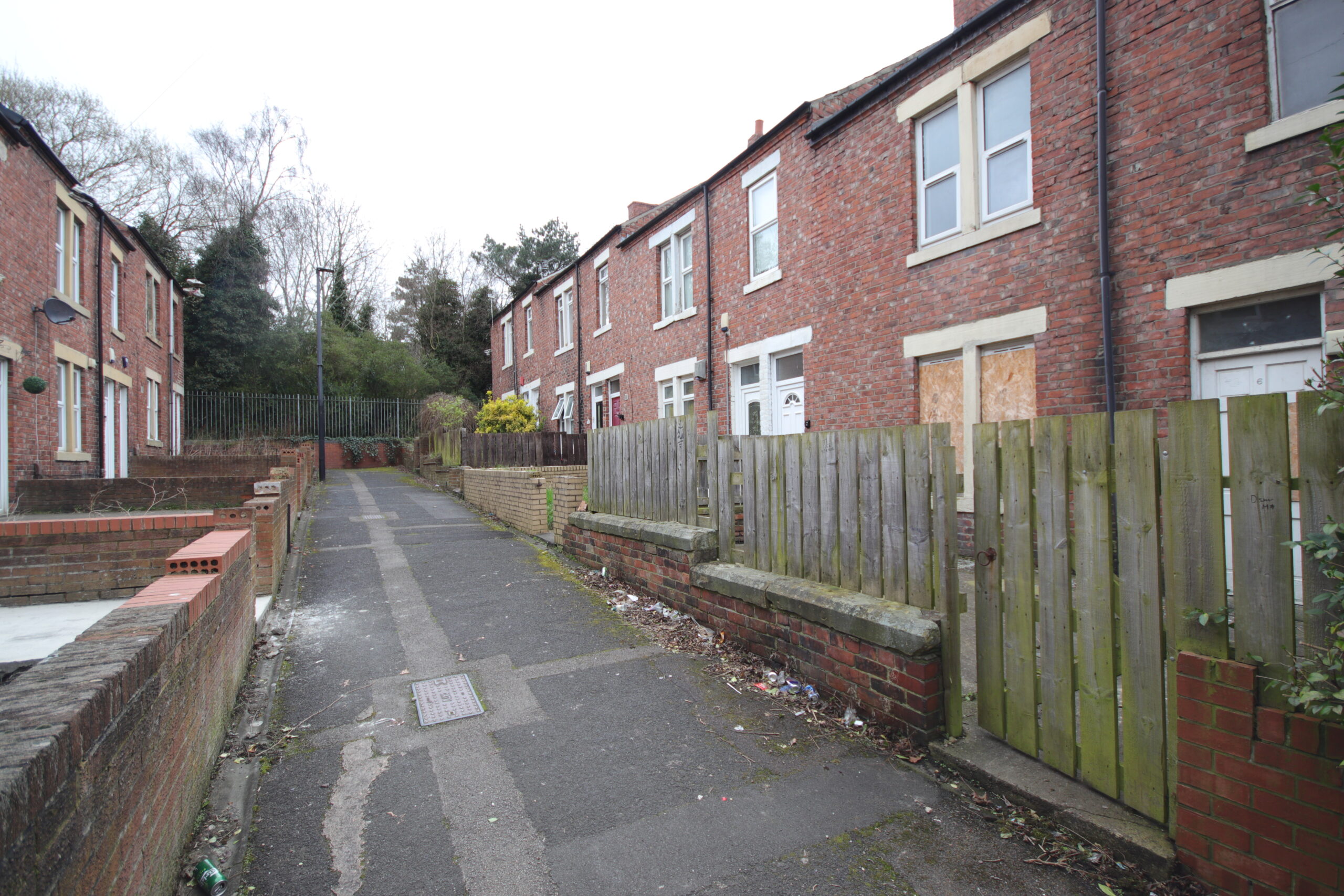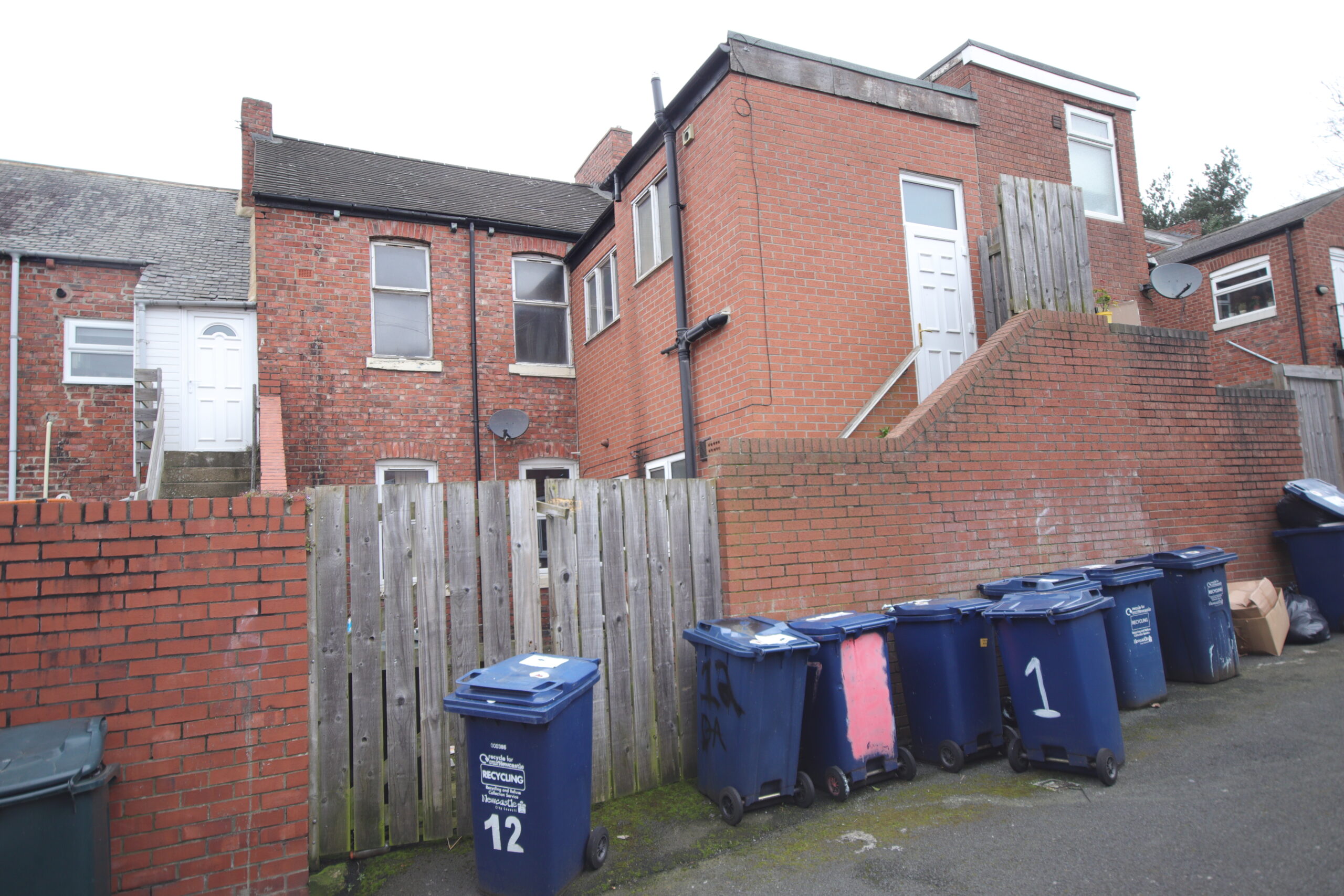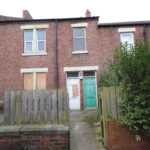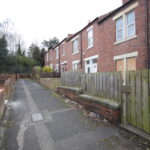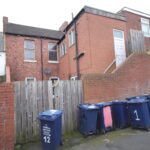4 and 6 Denwick Avenue, Lemington, NE15 8SQ
NOTICE! The accuracy of the street view is based on Google's Geo targeting from postcode, and may not always show the exact location of the property. The street view allows you to roam the area but may not always land on the exact property being viewed, but usually is within view of a 360 degree radius. Not all properties will have a street view, and you may find that in rural areas this feature is unavailable.
Pair of Tynewide flats situated in Lemington which lies approximately 4 miles from Newcastle city centre where all amenities are available. Both properties are vacant but require modernisation and refurbishment throughout, but this is reflected in the realistic starting price.
Full Details
4 Denwick Avenue (First Floor Flat
Entrance Lobby
Stairs to
First Floor Landing
Living Room 4.4m x 3.9m
(about 14'6" x 12'9") built in cupboard
Kitchen 3.2m x 2.0m
(about 10'6" x 6'6") stainless steel sink unit
Bathroom 2.4m x 1.5m
(about 7'9" x 5'0") panelled bath, pedestal wash basin, low level w.c.
Bedroom 1 4.3" x 3.9m
(about 14'0" x 12'9") double glazed window
Bedroom 2 3.7m x 2.6m
(about 12'3" x 8'6")
Bedroom 3 3.3m x 2.6m
(about 10'9" x 8'6")
6 Denwick Avenue (Ground Floor Flat
Entrance Lobby with half glazed door
Entrance Hall
Radiator, understairs cupboard
Living Room 4.3m x 4.0m
(about 14'0" x 13'0") double radiator, Upvc framed double glazed window, built in cupboard
Kitchen 3.2m x 2.1m
(about 10'6" x 6'9") Upvc framed double glazed window, radiator, Upvc framed back door, access to roof void
Rear Lobby
Bathroom/wc 2.4m x 1.5m
(about 7'9" x 5'0") bath, pedestal wash basin, low level w.c. overbath shower
Bedroom 1 4.5m x 4.4m
(about 14'9" x 14'6") radiator
Bedroom 2 3.3m x 2.0m
(about 10'9" x 6'6") Upvc framed double glazed window, radiator
Outside
Small Garden to front, enclosed yard to rear
Tenure
We understand the property is of freehold tenure
Services
Mains gas, water, electricity and drainage are connected to each property
Council Tax Band "A" (no. 4
Council Tax Band "A" (no. 6
Energy Performance Rating "F" (no 4
Energy Performance Rating "C" (no 6
Price: Offers over £60,000 are invited.
Viewing: By appointment through Andrew Lawson Estate Agents.

