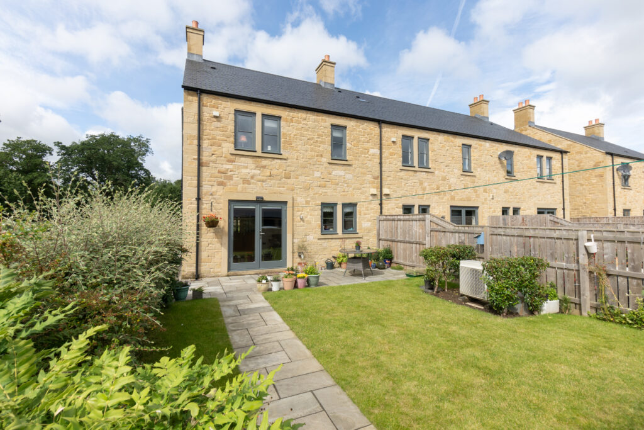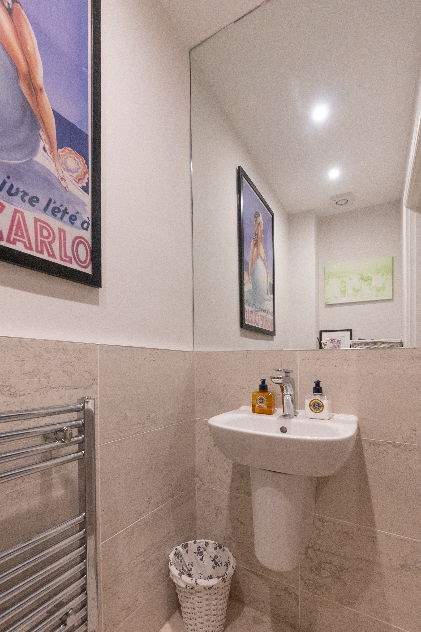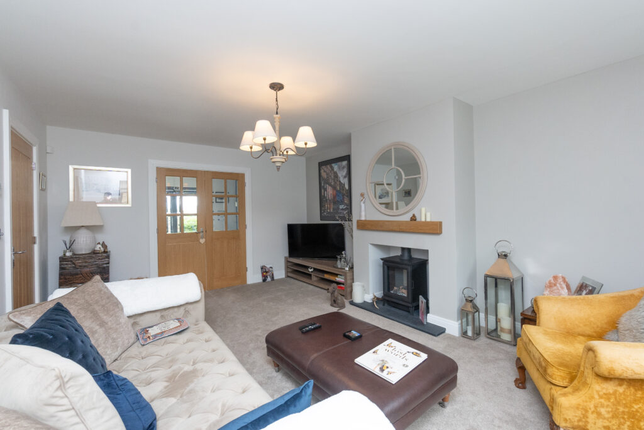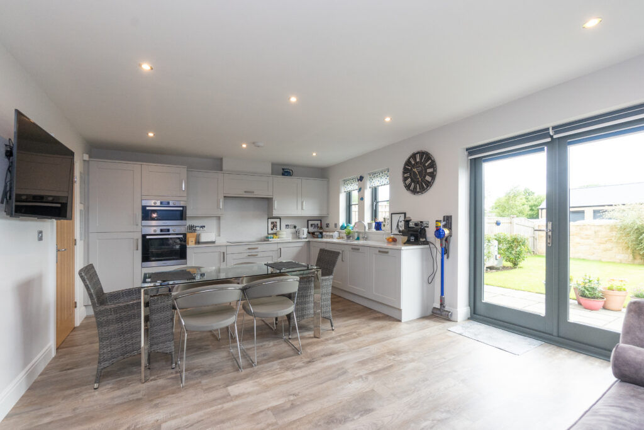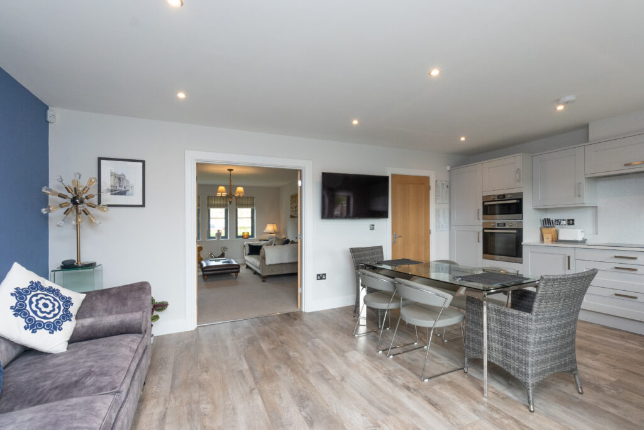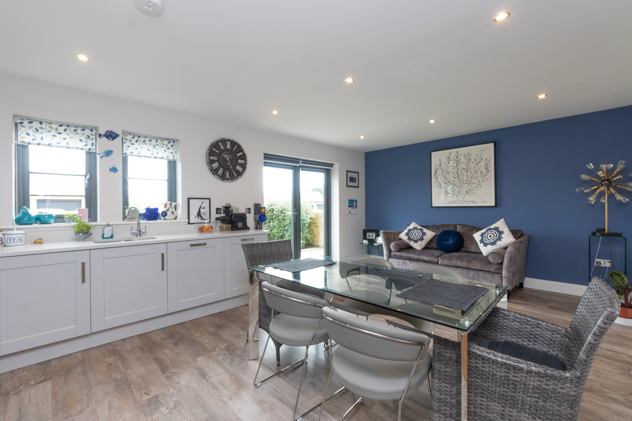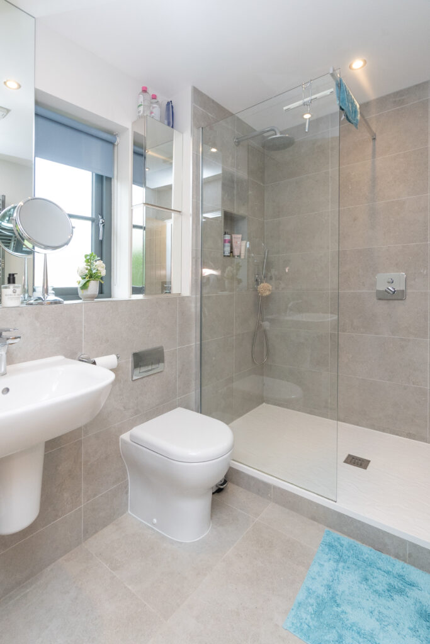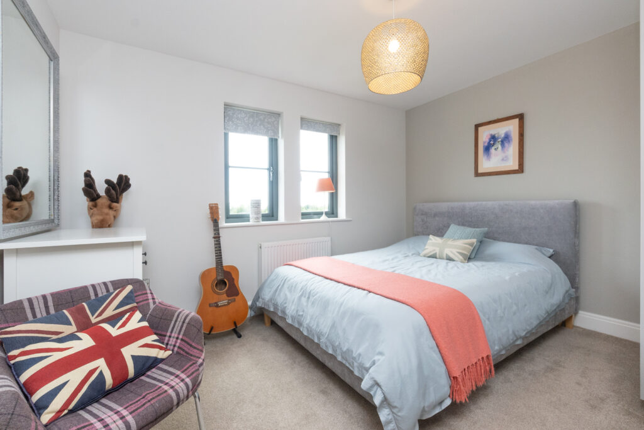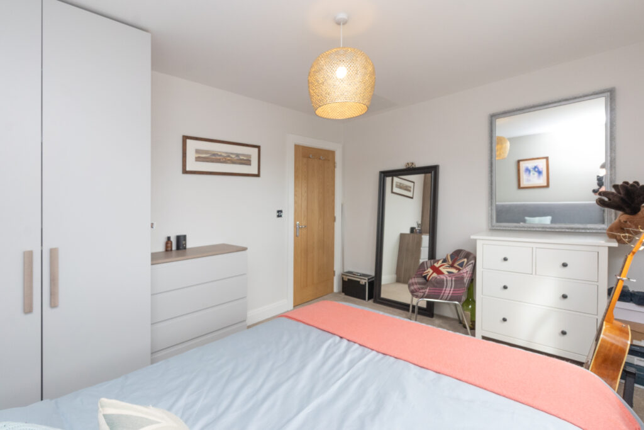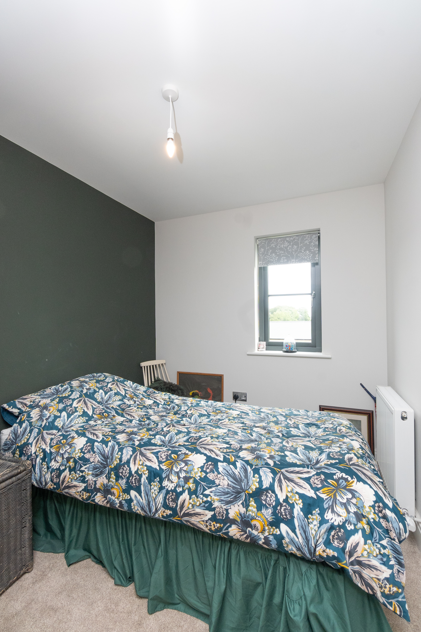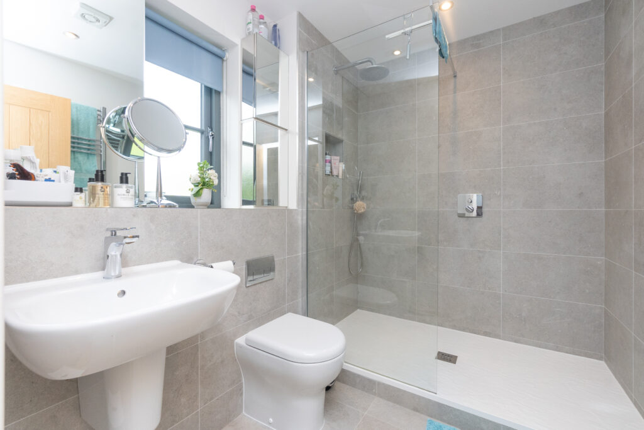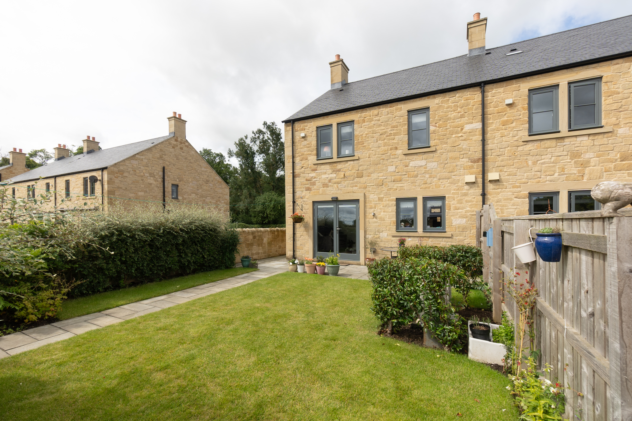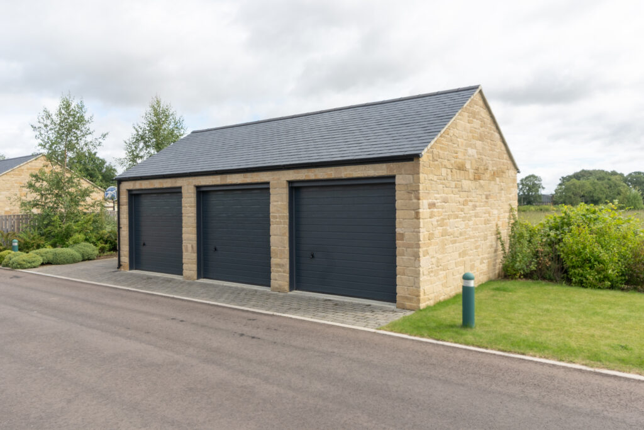
4 Belsay Bridge, Belsay, NE20 0FW
Or offers £399,500
Features
- In an exclusive development of 9 properties
- Much sought after village location
- Truly appealing accommodation
- Viewing invited
Full Description
Paved path to
Entrance Portico
Composite double glazed front door to
Reception Hall 5.5m x 1,2m
(about 18'0" x 3'9") good sized understair cupboard with shelving, recessed ceiling spot lighting
Washroom/wc
Partly ceramic tiled walls, ceramic tiled floor, low level wc with concealed cistern, wash hand basin, mirror feature, chrome towel radiator. Manrose extractor fan, recessed ceiling spot lighting
Sitting Room 5.3m x 3.9m
(about 17'6" x 12'9") 3 double glazed windows, attractive recessed fire surround housing an electric stove feature, half bevel glazed doors to
Family Kitchen with Dining Area 6.0m x 4.0m
(about 19'6" x 13'0") excellent range of fitted base units and wall cupboards with integrated washing machine, dishwasher and fridge freezer, marble splash backs, stainless steel sink unit with mixer tap, 2 double glazed windows, double glazed French doors, recessed ceiling spot lighting, Hotpoint built in oven, Hotpoint built in microwave, Hotpoint 4 ring induction hob.
Stairs to
First Floor Landing 2.2m x 1.7m plus 1.1m x 1.1m
(about 7'3" x 5'6" plus 3'6" x 3'6") built in airing cupboard housing hot water tank and shelving space, built in cupboard housing Daikin central heating boiler, radiator, recessed ceiling spot lighting.
Bedroom 1 4.3m x 3.9m
(about 14'0" x 12'9") double glazed window, radiator, built in wardrobe with ganging and shelving space.
En Suite Shower Room 2.3m x 1.7m
(about 7'6" x 7'6") mostly tiled walls, ceramic tiled floor, large shower screen with glazed screen and over head and hand held shower heads, wash hand basin with mixer tap, low level w.c. with concealed cistern, double glazed window and shaver point. Large nirror feature and two morror door cabinets, chrome towel rail radiator, recessed ceiling spot lighting, Manrose extractor fan.
Bedroom 2 3.7m x 3.0m
(about 12'3" x 9'9") two double glazed windows, radiator, access to roof void, fitted wardrobes with hanging and shelving space, matching fitted 4 drawer chest.
Bedroom 3 3.0m x 2.3m
(about 9'9" x 7'6") double glazed window , radiator
Family Bathroom 2.2m x 1.9m
(about 7'3" x 6'3") ceramic tiled floor, mostly tiled floor, inset bath with over bath shower and glazed screen, wash hand basin, low level w.c. with concealed cistern, shaver point, mirror feature, chrome towel rail radiator, recessed ceiling spot lighting, wall mounted mirror door cabinet, Manrose extractor fan, Upvc framed double glazed window
Outside
Lawned garden to front, well stocked borders with a variety of plants and seasonal shrubs, enclosed by estate fencing. Paved footpath to side and rear with border to enclosed and mostly stone walled garden to rear with lawned and paved patio areas, cold water tap. Access to adjoining parking for 2 cars
Detached Garage in block of three 5.1m x 2.9m
(about 16'9" x 9'6") roller shutter door, power points, lighting and overhead storage
Council Tax Band "D"
Energy Performance Rating "B"
Tenure Freehold
Price £399,500
Maintenance Charge
We are informed by the owners that the maintenance charge for the communal areas, water treatment plant and private road is currently around £500.00 per annum.
Contact Us
Andrew Lawson54 St. Georges Terrace, Jesmond, Newcastle Upon Tyne, NE22SY
T: (0191) 212 0066
E: andrew_lawson@btconnect.com
