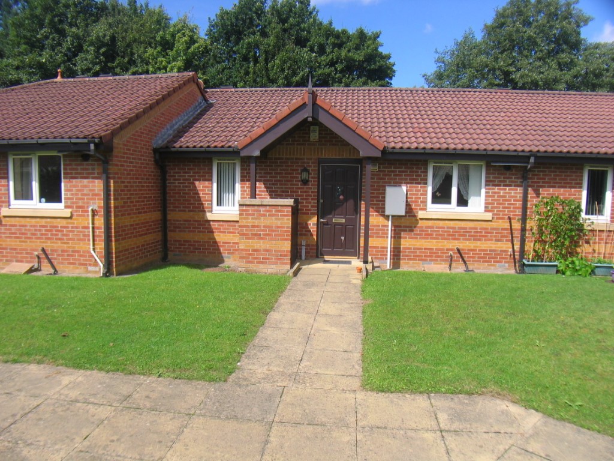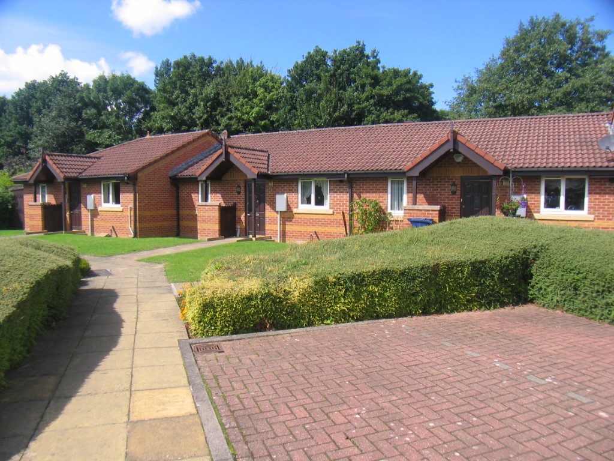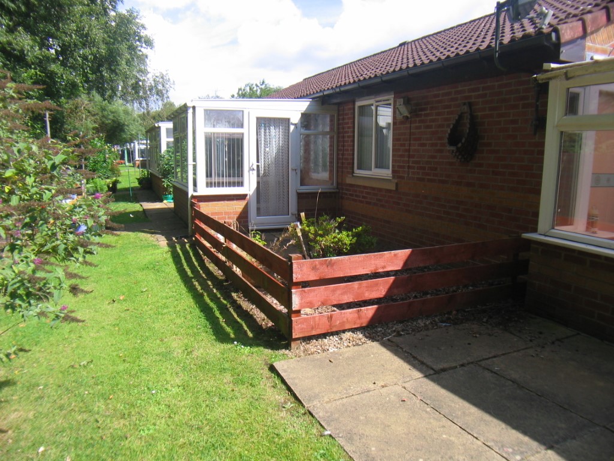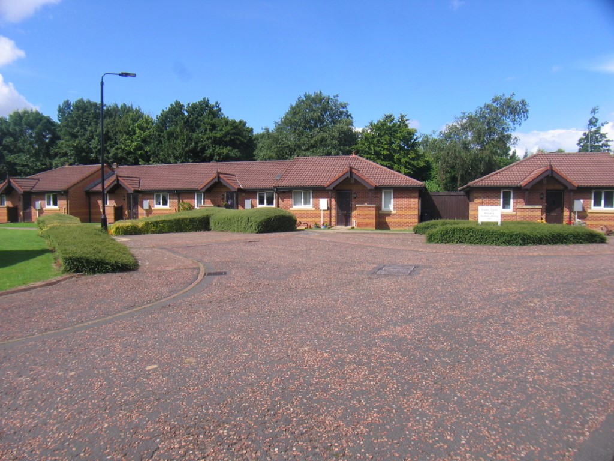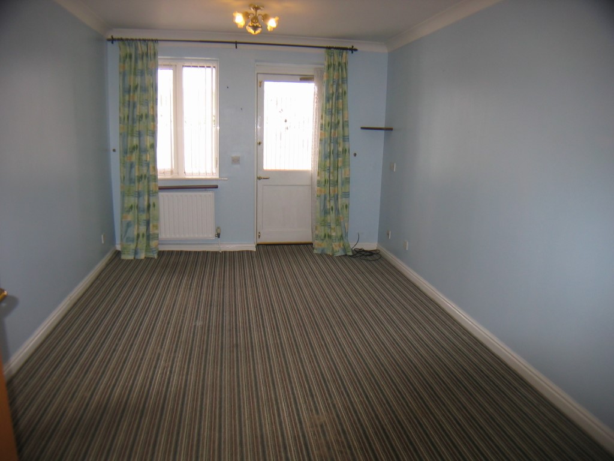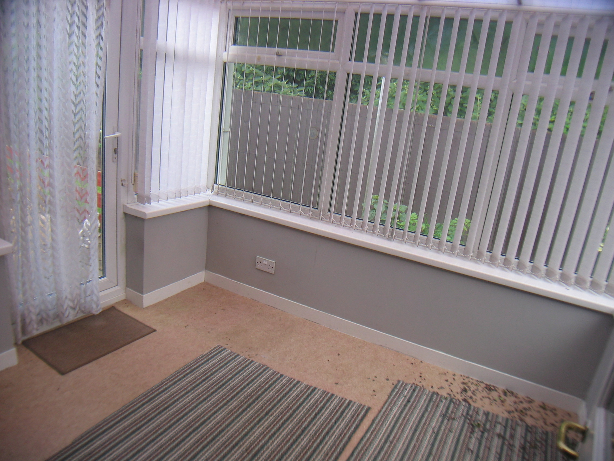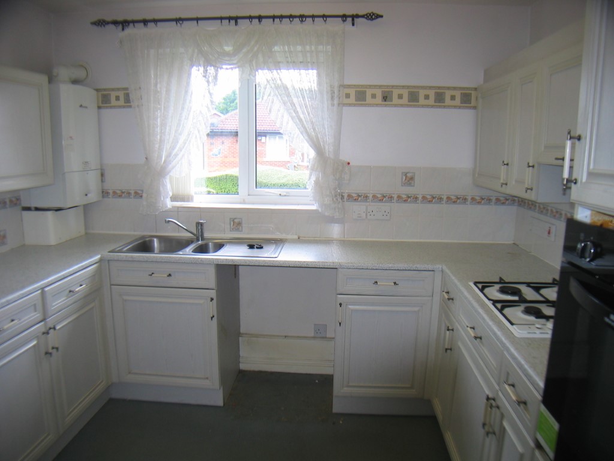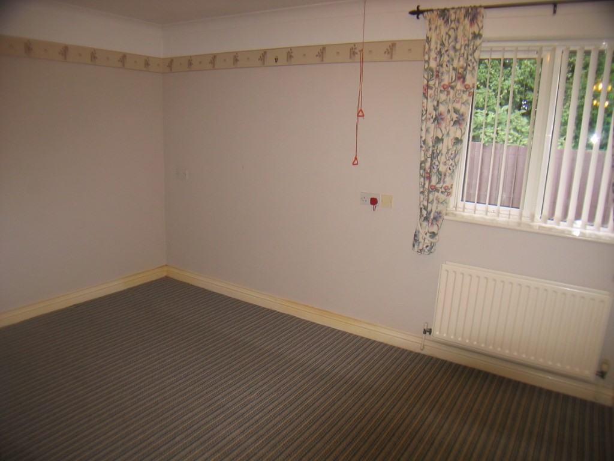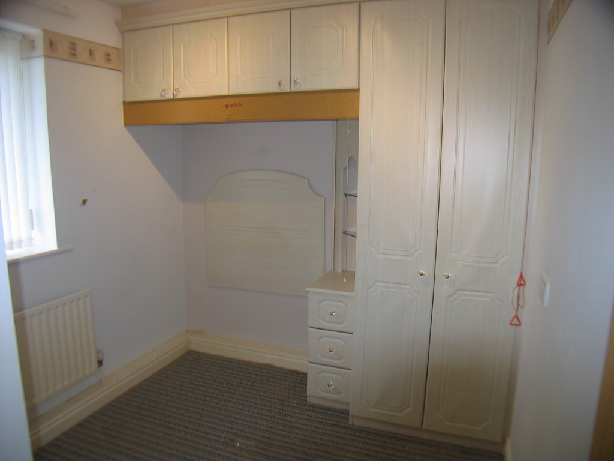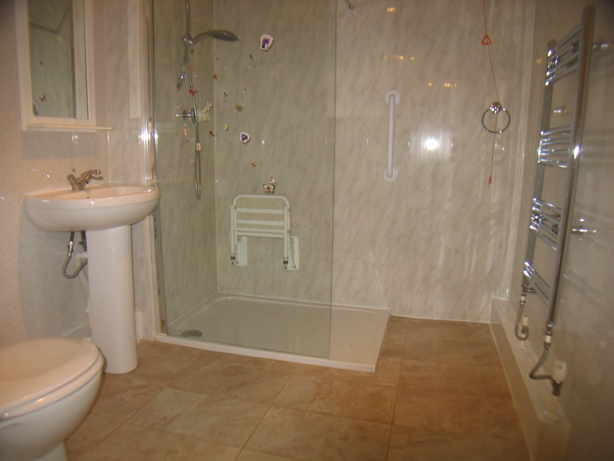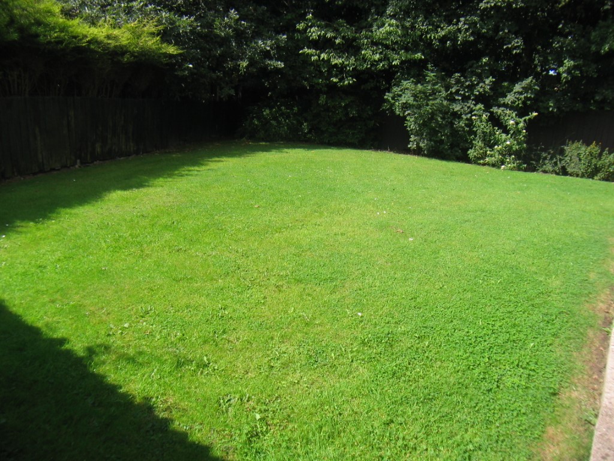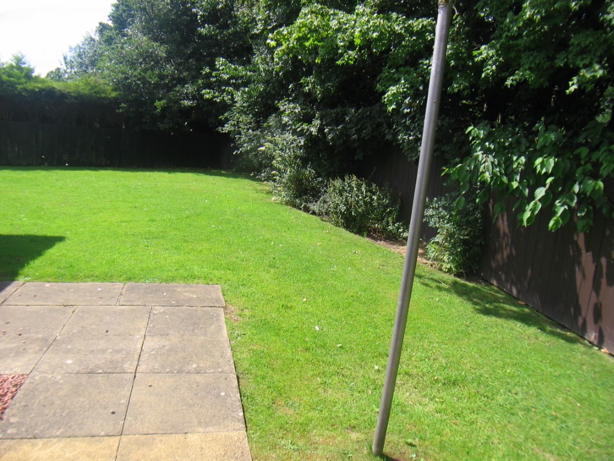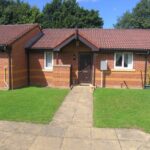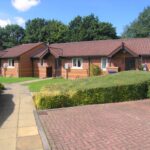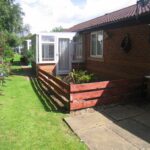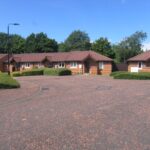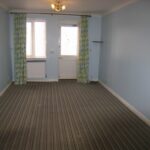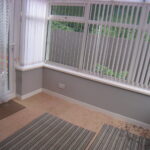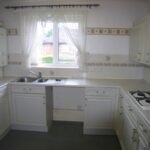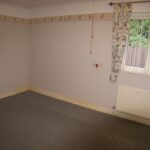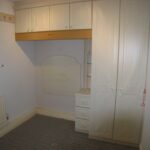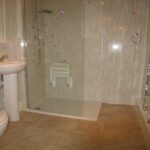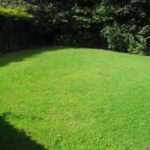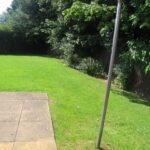4, Espley Court, Fawdon NE3 2QG
NOTICE! The accuracy of the street view is based on Google's Geo targeting from postcode, and may not always show the exact location of the property. The street view allows you to roam the area but may not always land on the exact property being viewed, but usually is within view of a 360 degree radius. Not all properties will have a street view, and you may find that in rural areas this feature is unavailable.
Very attractive two bedroom bungalow situated within this popular developement for persons over 55 years of age. Located approximately half mile from local shops there is a regular bus service to Gosforth High Street and Newcastle city centre. Gas fired central heating and double glazing have been installed. A 50% share of the property is being offered for sale and it is available to owner occupiers only with certain conditions applying. Please note that there are charges to be paid to Anchor Housing in respect of the property, ie. service charge, rent, administration and building insurance. (£189.47 per month) Early vacant possession is available and an internal inspect is recommended.
Property Features
- Attractive two bedroom bungalow
- For persons over 55 years of age
- 50% shared ownership
- Worthy of early inspection
Full Details
Entrance Portico
Incorporating enclosed bin store
Entrance Hall
Coat hanging area, double radiator, two built in cupboards with shelving
Living Room 4.9m x 3.0m
(about 16'0" x 9'9") double radiator, Upvc framed double glazed window, half glazed door leading to
Sun Lounge 2.6m x 2.2m
(about 8'9" x 7'3") Upvc framed double glazed window, double glazed door leading to private enclosed garden
Kitchen 3.6m x 2.7m
(about 11'9" x 8'9") partly tiled, a range of fitted base units and wall cupboards, one and half bowl stainless steel sink unit with mixer tap, New World built in oven. Creda 4 burner gas hob with extractor hood, double radiator, Upvc framed double glazed window, Worcester wall mounted gas fired central heating boiler.
Bedroom 1 4.4m x 2.8m
(about 14'3" x 9'3") incorporating wall to wall ceiling to floor built in wardrobes, double radiator, Upvc framed double glazed window
Bedroom 2 2.3m x 2.3m
(about 7'6" x 7'6") ceiling to floor fitted wardrobes with overhead storage and fitted drawers, radiator, Upvc framed double glazed window, ceiling spotlighting.
Bathroom 2.4m x2.1m
(about 7'9" x 6'9") mostly panelled walls, ceramic tiled floor, large shower cubicle with glass screen and fitted seat, pedestal wash basin, low level w.c. extractor fan, ceiling spotlighting, chrome towel rail radiator, shaver point
Outside
Small private enclosed garden to rear, well tended communal lawned gardens surrounding, car parking space
Council Tax Band " B"
Energy Performance Rating "C"
Services
Mains gas, water, electricity and drainage are connected.
Leasehold with 72 years unexpired
Price £60,000 for 50% share

