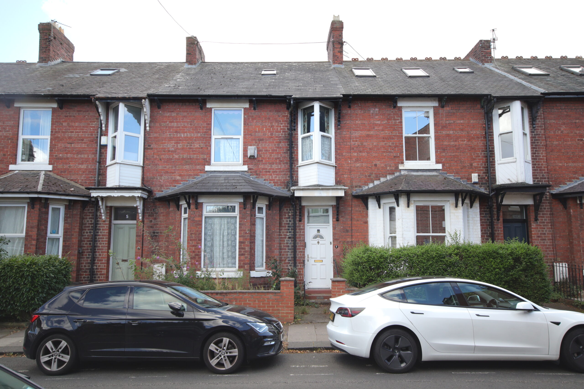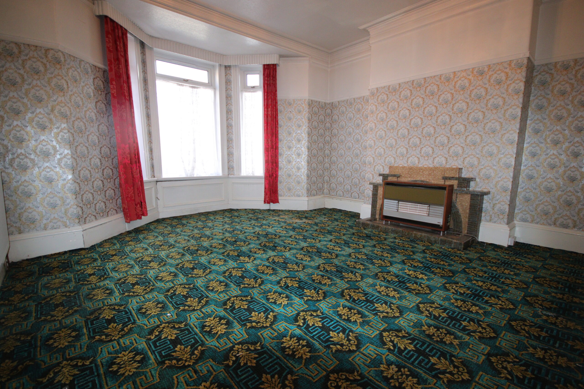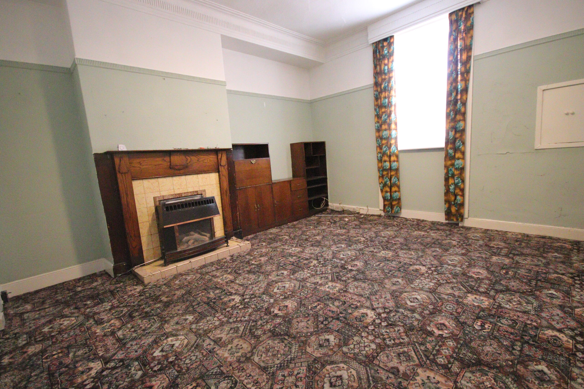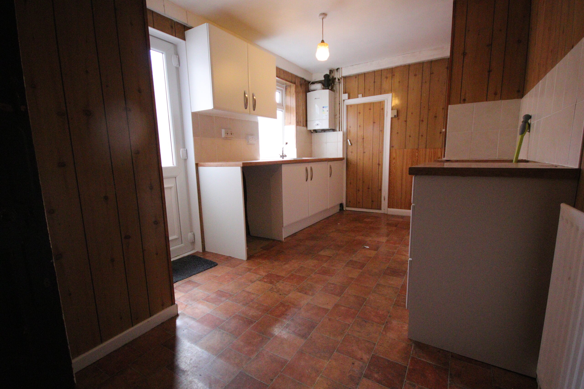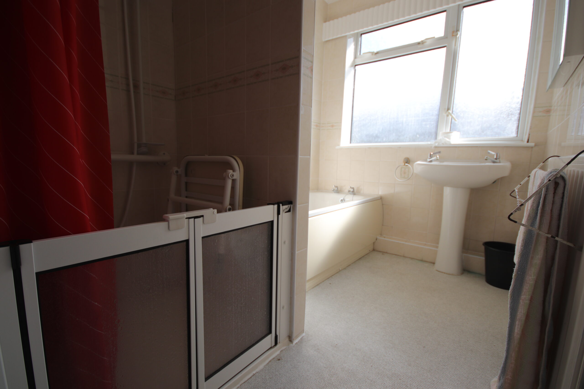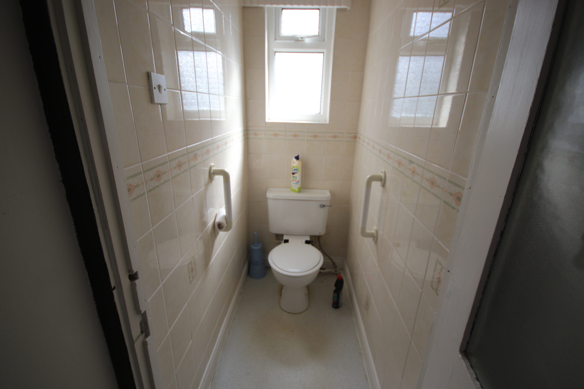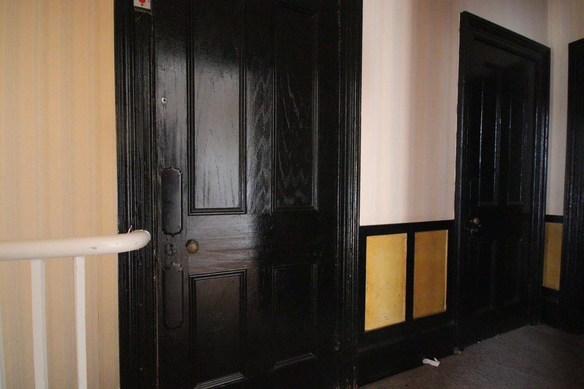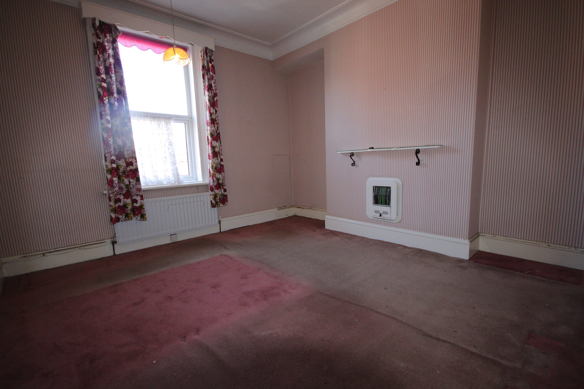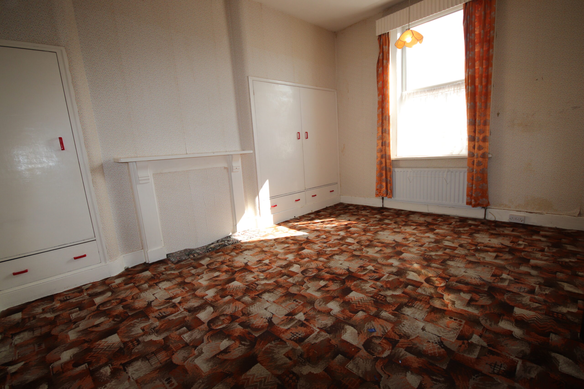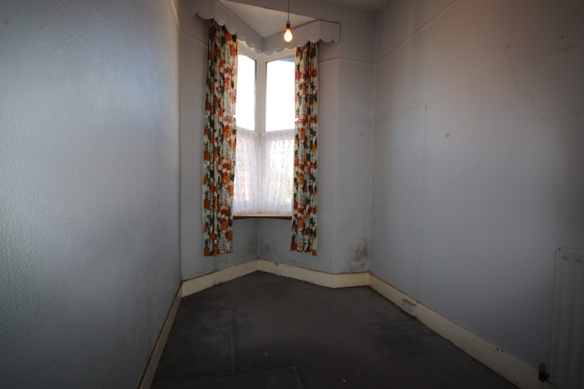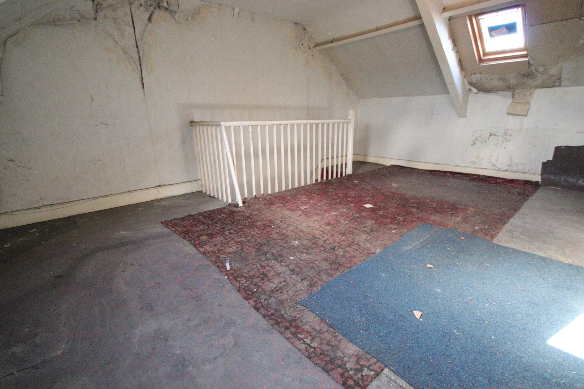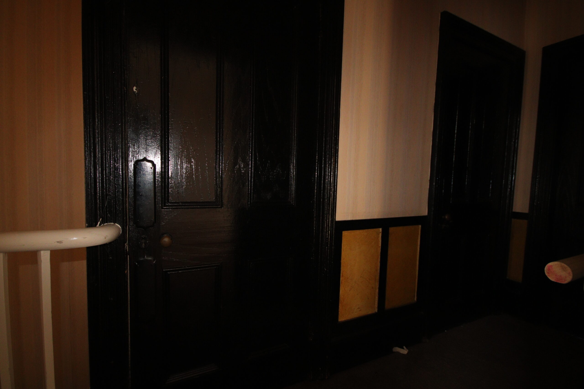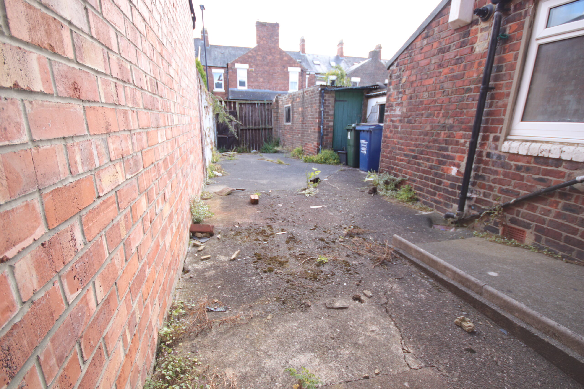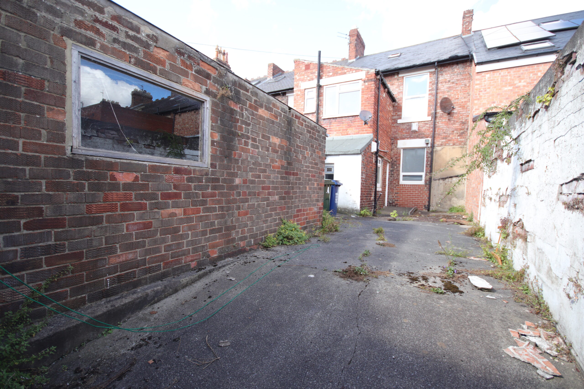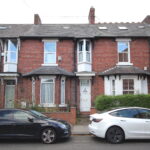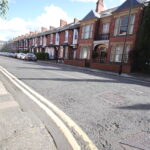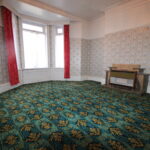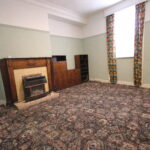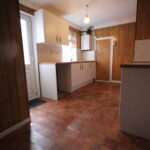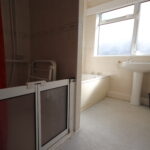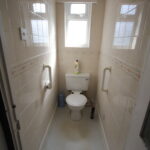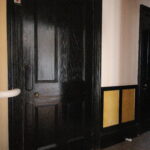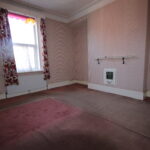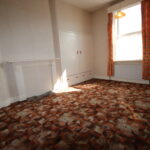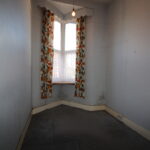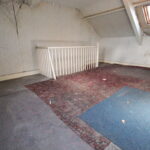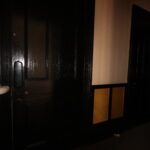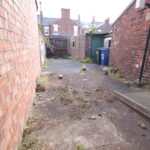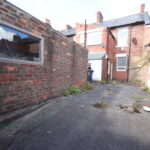4 Mistletoe Road, Jesmond, Newcastle Upon Tyne, NE2 2DX
NOTICE! The accuracy of the street view is based on Google's Geo targeting from postcode, and may not always show the exact location of the property. The street view allows you to roam the area but may not always land on the exact property being viewed, but usually is within view of a 360 degree radius. Not all properties will have a street view, and you may find that in rural areas this feature is unavailable.
We are pleased to offer this attractive terraced house situated within this popular area of Jesmond which is situated conveniently for the Acorn Road shopping area, West Jesmond Metro Station West Jesmond Primary School and Osborne Road where there is a variety of restaurants and bars. Gas fired central heating and Upvc framed double glazing are installed and the property retains several original features. The accommodation is spread over three floors and outside there is a good-sized south facing yard to the rear together with a detached garage. A level of refurbishment and upgrading is required to be carried out but this is reflected in the realistic pricing. We anticipate strong demand for this property and would recommend an early viewing.
Property Features
- Desirable location
- Spacious family house
- Gas fired central heating
- Upvc framed double glazed windows
Full Details
Step up to Upvc framed front door leading to
Entrance Vestibule
Cornice ceiling, delft rack, panelled walls, radiator
Sitting Room 4.6m x 4.2m
(about 15`0" x 13`9") plus bay window, double radiator, Upvc framed double glazed windows, tiled fireplace
Dining Room 4.5m x 4.0m
(about 14'9" x 13'0") oak fire surround with tiled insert, double radiator, Upvc framed double glazed window, coving to ceiling, serving hatch to kitchen
Kitchen 4.8m x 2.7m
(about 15'9" x 8'9") fitted base units, wall cupboards, partly tiled walls, Upvc framed window, Worcester wall mounted gas fired central heating boiler, built in cupboard with shelving, walk in pantry with shelving
Stairs to
Half Landing
Built in cupboard with insulated hot water tank and electric immersion heater
Shower Room
Fully tiled walls, panelled bath, pedestal wash basin, fully tiled shower cubicle, Redring Selectronic Extra electric shower, shaving socket, wall mirror, Upvc framed double glazed window
Separate Toilet
Fully tiled walls, low level w.c. Upvc double glazed window
First Floor Landing
Cornice to ceiling, understair cupboard with shelving
Bedroom 1 4.4m x 4.0m
(about 14'3" x 14'0") cornice to ceiling, radiator, Upvc framed double glazed window
Bedroom 2 4.6m x 3.6m
(about 15'0" x 11'9") marble fireplace, radiator, Upvc framed double glazed window, fitted wardrobes with drawer space below
Bedroom 3 3.1m x 2.0m
(10'3" x 6'6") radiator, Upvc framed double glazed Oriel window
Door from Landing leading to stairs leading to
Attic Bedroom 5.6m x 4.0m
(18'3" x 13'0") double glazed Velux windows
Outside
Small walled garden to front, south facing enclosed yard to rear, outhouse
Detached Garage 5.4m x 2.9m
(about 17'9" x 9'6") up and over door
Services Mains gas, water, electricity and drainage are connected
Tenure We understand the property is of freehold tenure
Council Tax Band "E"
Energy Parformance Rating "D"
£430,000
Viewing By appointment through Andrew Lawson Estate Agents

