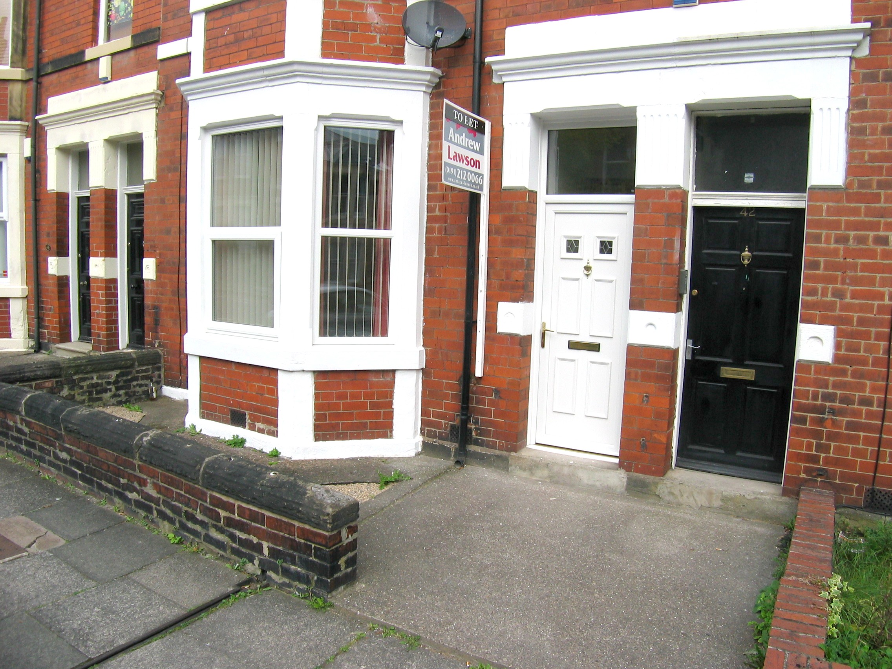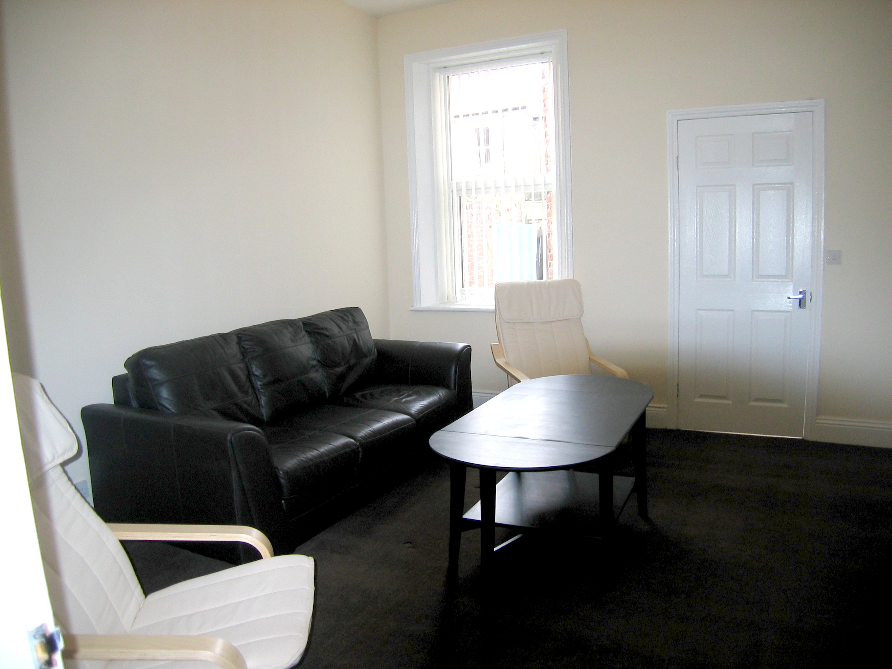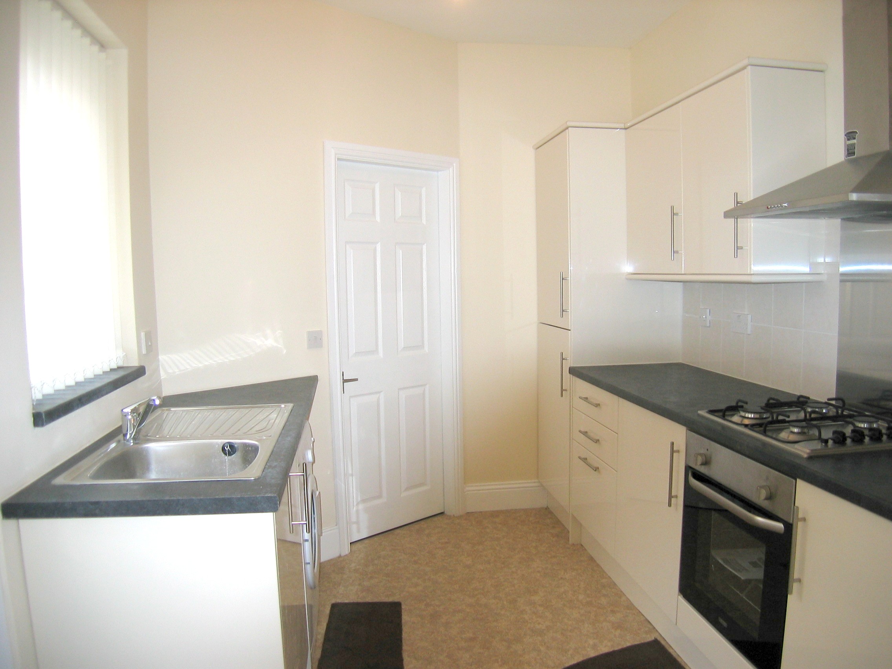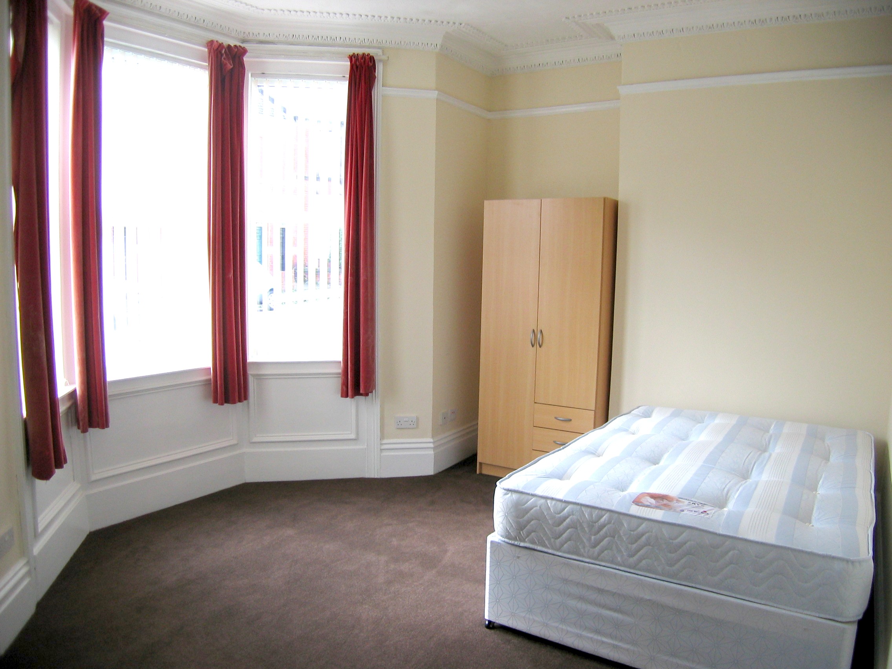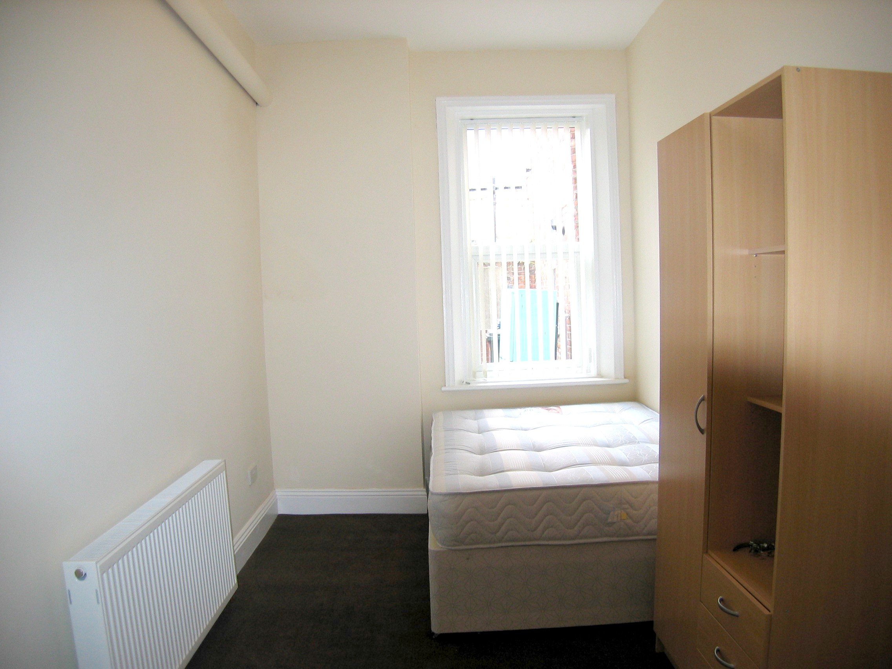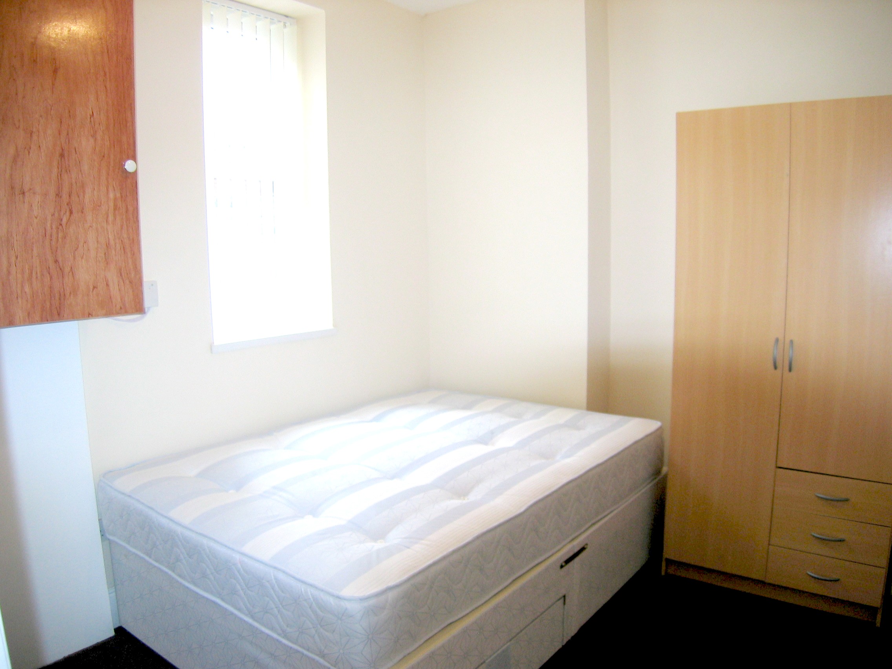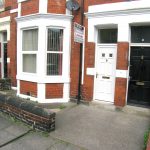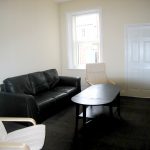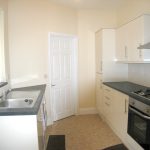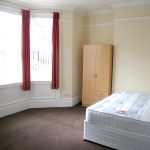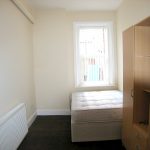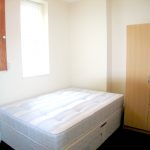Shortridge Terrace Jesmond NE2 2JE
NOTICE! The accuracy of the street view is based on Google's Geo targeting from postcode, and may not always show the exact location of the property. The street view allows you to roam the area but may not always land on the exact property being viewed, but usually is within view of a 360 degree radius. Not all properties will have a street view, and you may find that in rural areas this feature is unavailable.
Very well presented ground floor flat situated within this popular area that is close to local shops and public transport links. Newcastle city centre lies approximately one mile away. This three bedroom flat has gas fired central heating and Upvc framed double glazed windows installed. In addition all 3 bedrooms have en suite shower room/wc facilities. This is a property that is well worthy of an internal inspection and early vacant possession is available
Property Features
- 3 Bedrooms all with En suite shower/w.c.
- Close Jesmond Dene
- Easy access to all amenities
Full Details
Entrance Hall
Radiator, understair cupboard
Spacious Living Room 4.2m x 4.2m
(about 13'9" x 13'0") Upvc framed double glazed window, double radiator
Kitchen 3.3m x 2.5m
3.3m x 2.5m (about 10’9” x 8’3”) newly fitted base
units and wall cupboards, stainless steel sink unit with
mixer tap, Lamona built in oven, 4 burner gas hob. Utility room.
and extractor hood, stainless steel splashback,
plumbed for automatic washing machine, ½ glazed
Upvc double glazed back door, partly tiled walls
Bedroom 1 4.1m x 2.8m
(about 13’6” x 9’3”) plus bay window, double radiator, Upvc framed double glazed window,
cornice to ceiling, centre rose, window blinds
En Suite Shower room
Fully tiled shower cubicle with Triton electric
shower, pedestal wash basin, low level wc, Silavent
extractor fan, towel rail radiator,
Bedroom 2 4.2m x 2.4m
(about 13’9” x 7’9”) double radiator, Upvc framed double glazed window,
En Suite Shower room/w.c.
Fully tiled shower cubicle with mains shower, pedestal wash basin, low level w.c. Silavent extractor fan, towel rail radiator
Bedroom 3 3.3m x 2.6m
(about 11'9" x 8'6") double radiator, 2 Upvc double glazed windows
En Suite Shower/wc
Fully tiled shower cubicle with mains shower, pedestal wash basin, low level w.c. Silavent extractor fan, towel rail radiator
Outside
Small gravelled garden to front and yard to rear
Price £195,000 or offers
Energy Performance Rating "C"
Council Tax Band " B"

