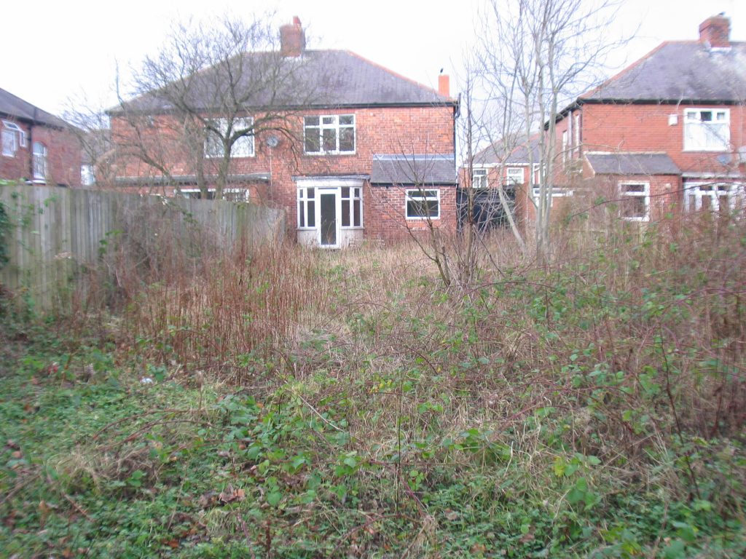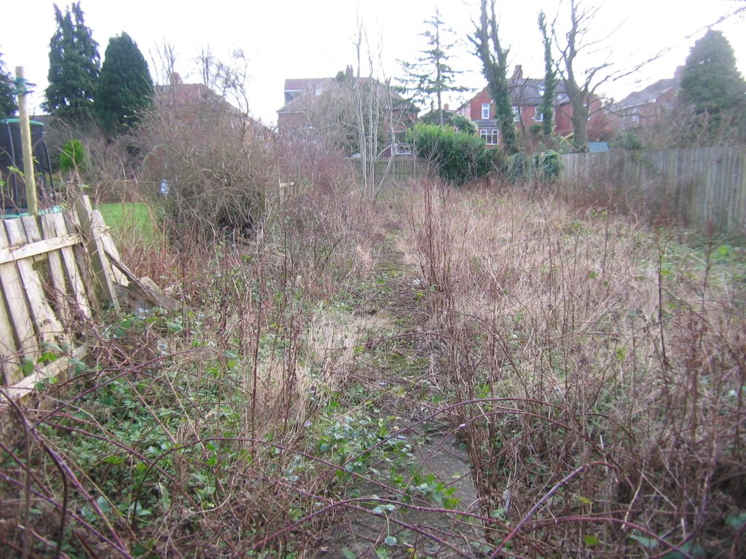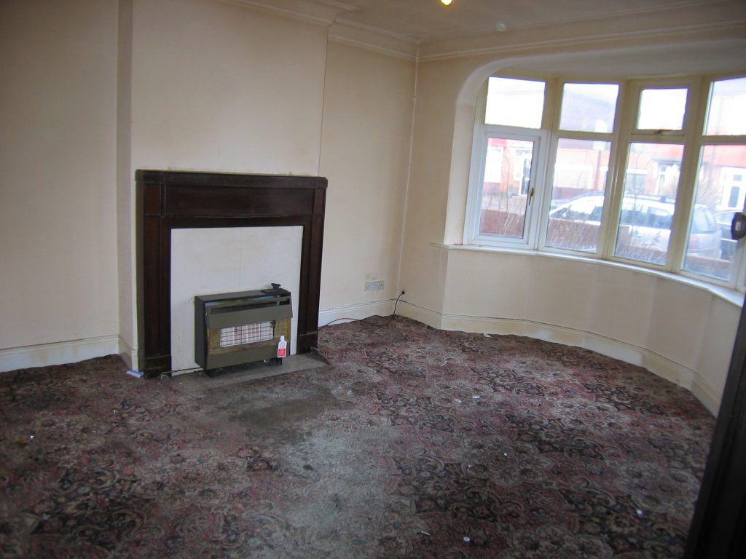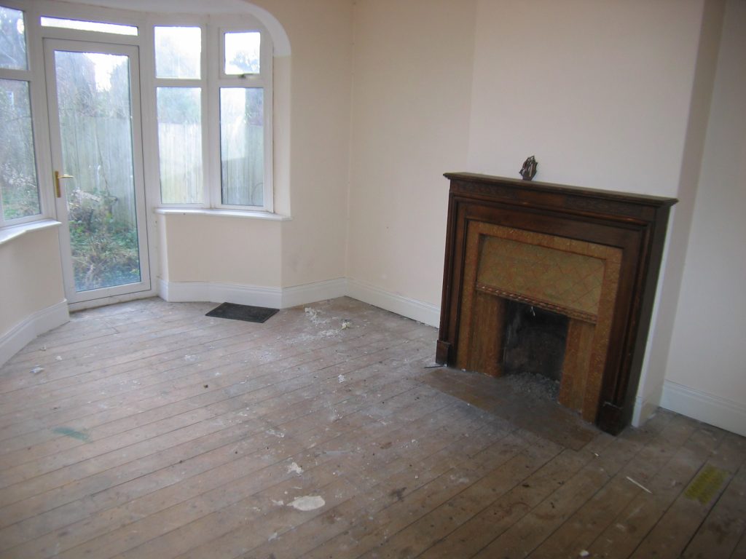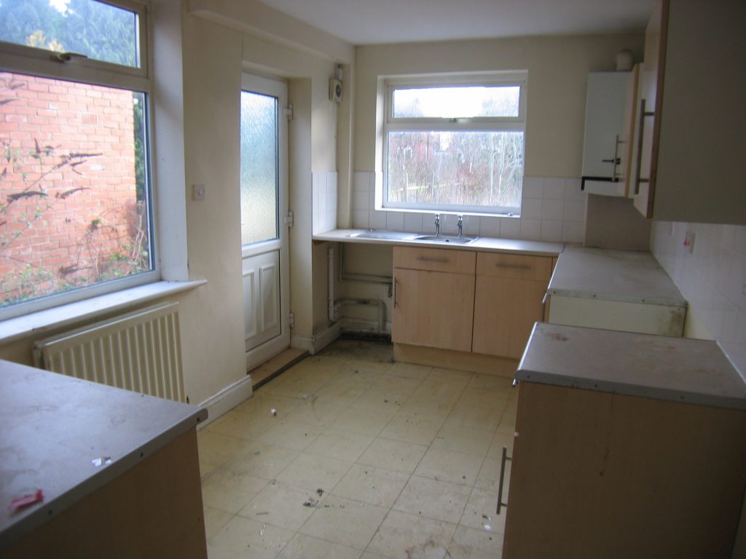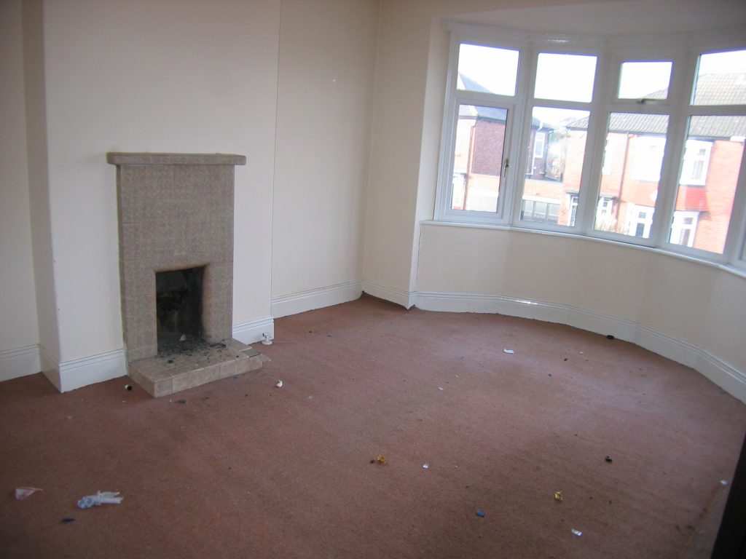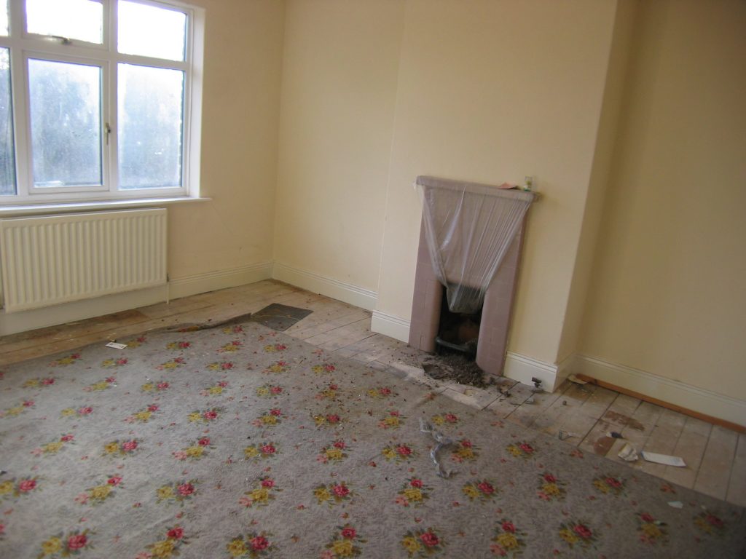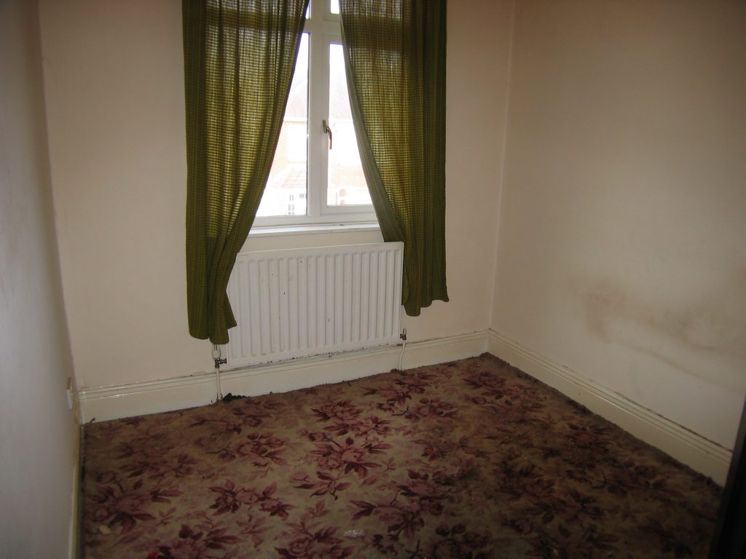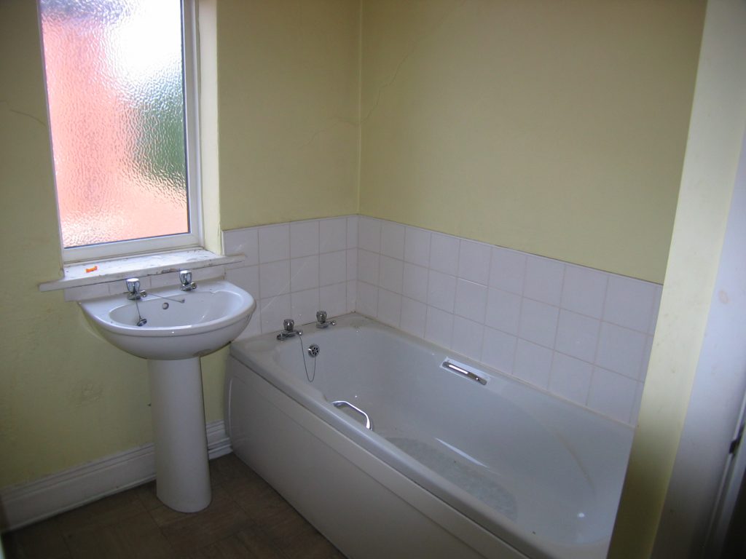
46 Newminster Road ,Fenham
Guide Price £165,000
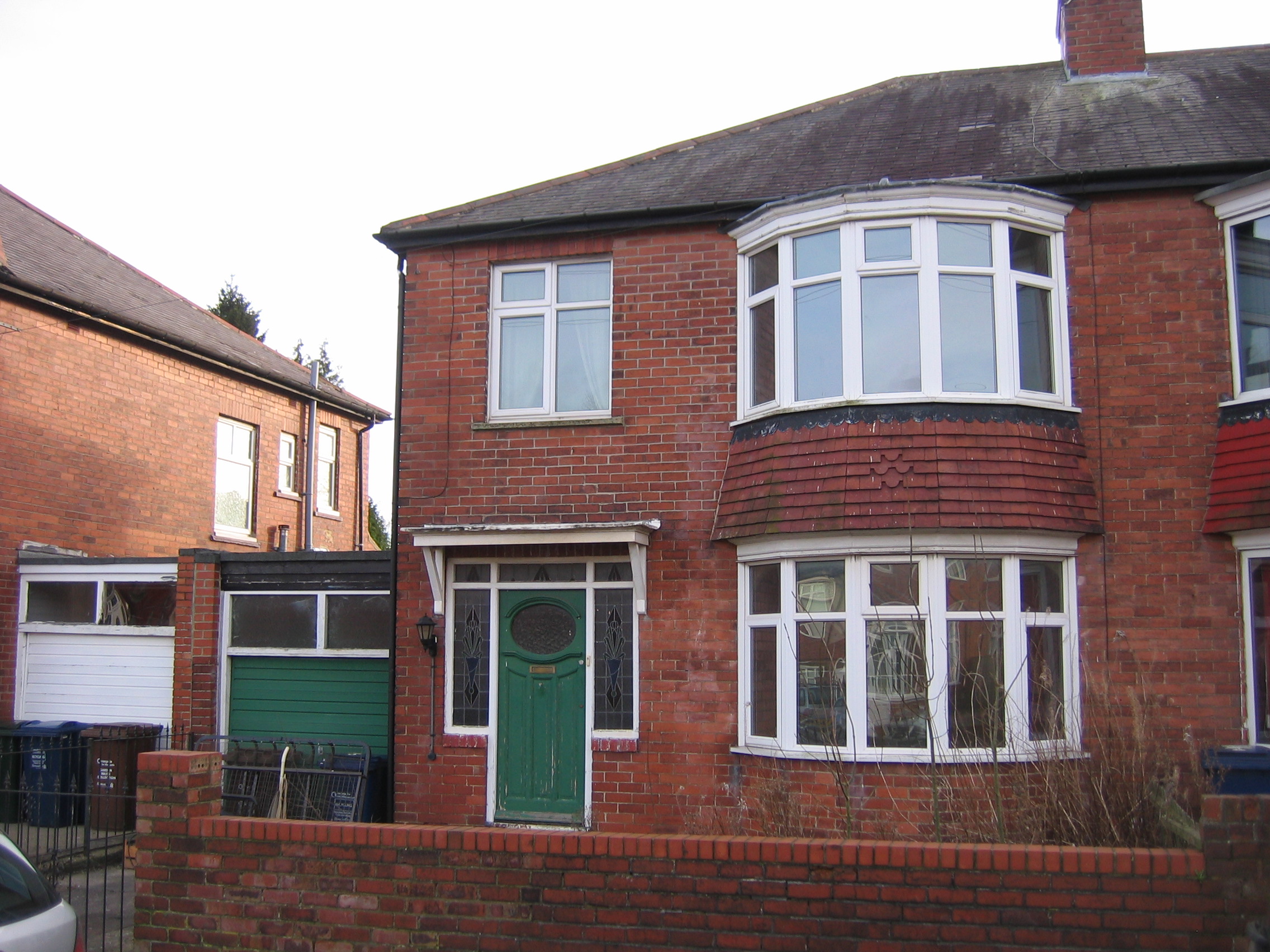
Full Description
Front entrance
Steps up to front door with leaded and coloured
glazed side panes to
Reception Hall
Three quarter panelled walls, delft rack, radiator,
under stair cupboard, meter cupboard, Upvc framed
double glazed window
Sitting Room 4.0m x 4.0m
4.0m x 4.0m (about 13`0” x 13`0” ) plus bay window,
mahogany fire surround with tiled heath, Upvc
framed double glazed window, double radiator,
ceiling coving
Dining Room 4.1m x 3.7m
4.1m x 3.7m (about 13`6” x 12`3”) attractive oak fire
surround with tiled insert, plus bay window, double
radiator, Upvc framed double glazed window with
single French door to rear garden
Kitchen 3.5m x 2.4m
3.5m x 2.4m (about 11`6” x 7`9”) partly tiled walls,
fitted bas units and wall cupboards, stainless steel
sink unit, plumbed for automatic washing machine,
gas and electric cooker points, two Upvc framed
double glazed windows, double radiator, telephone
point, Upvc framed double glazed back door, wall
mounted Baxi gas fired boiler
Stairs to first floor
Dog leg stairs to
First Floor Landing
Panelled walls, Upvc framed double glazed window
with coloured and leaded glazing, radiator, access to
roof void, dado rail, picture hanging rail
Bedroom 1 4.0m x 3.7m
4.0m x 3.7m (about 13`0” x 12`3”) plus bay window,
original tiled fireplace, double radiator, Upvc framed
windows
Bedroom 2 4.1m x 3.7m
4.1m x 3.7m ( about 13`6” x 12`3”) original tiled
fireplace, Upvc framed double glazed window,
double radiator
Bedroom 3 2,5m x 2.7m
2.5m x 2.7m (about 8`3” x 8`9”) Upvc framed double
glazed window, radiator
Bathroom 2.5m x 1.8m
2.5m x 1.8m (about 8`3” x 5`9”) (incorporating linen
cupboard) panelled bath, partly tiled walls, pedestal
wash basin, radiator, Upvc framed double glazed
window
Separate wc.
Separate w.c. with low level w.c. Upvc framed
double glazed window, extractor fan
Outside
Small enclosed garden to front. Large garden to rear
(currently overgrown). Driveway to attached garage
Council Tax
Band C
Energy Performance Certificate
Awaiting Certificate
Price
Guide price £165000
Metrication
Please note that our room sizes are quoted in metres
to the nearest one tenth of a metre on a wall to wall
basis. The imperial equivalent (included in brackets)
is only intended as an approximate guide for those of
our applicants who may not be fully conversant with
metric measurements
Contact Us
Andrew Lawson54 St. Georges Terrace, Jesmond, Newcastle Upon Tyne, NE22SY
T: (0191) 212 0066
E: andrew_lawson@btconnect.com

