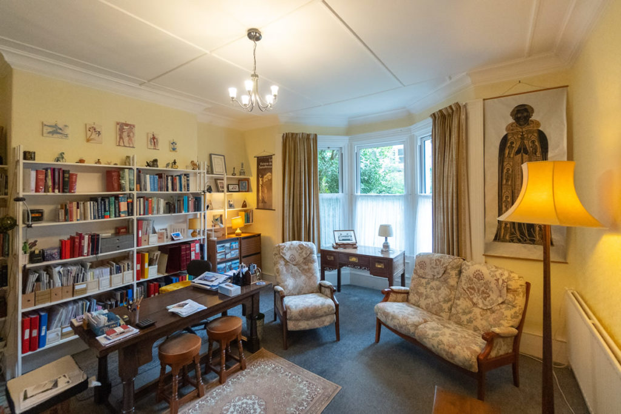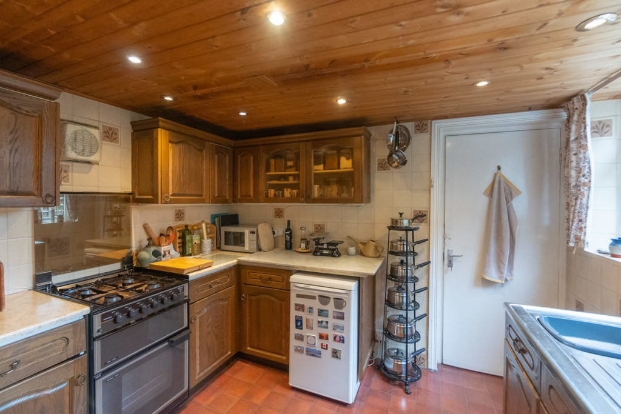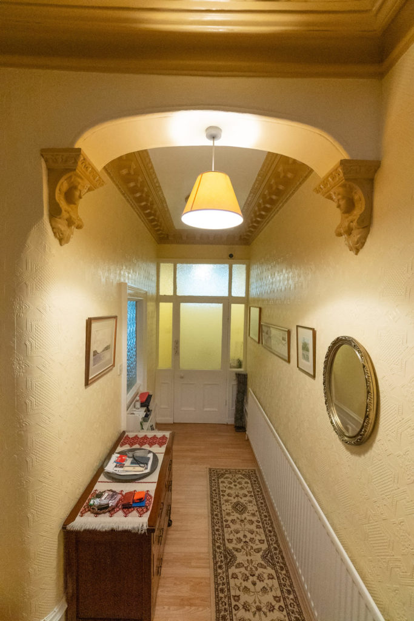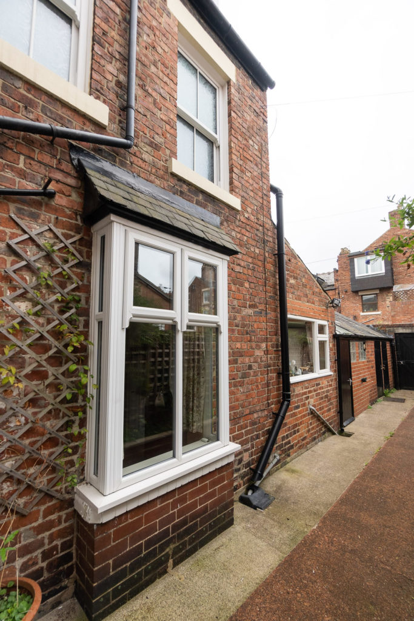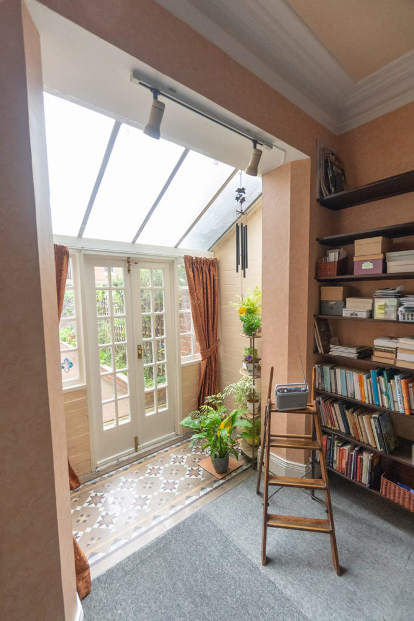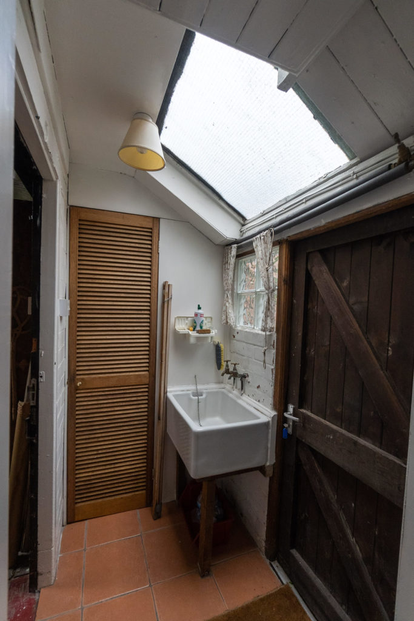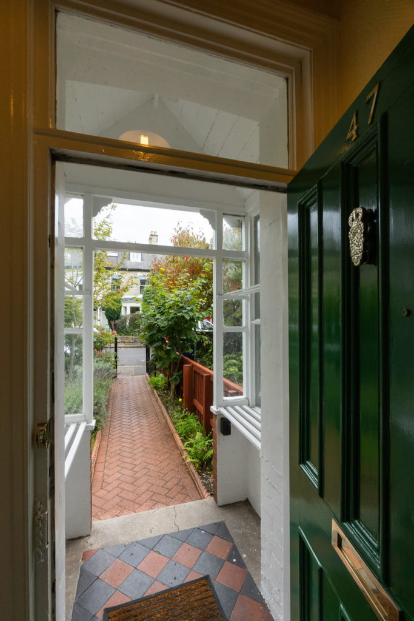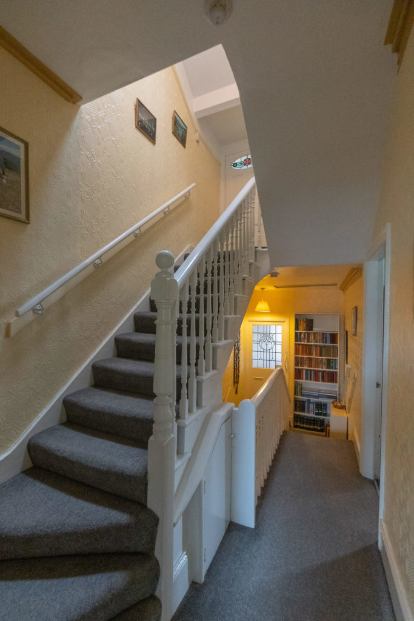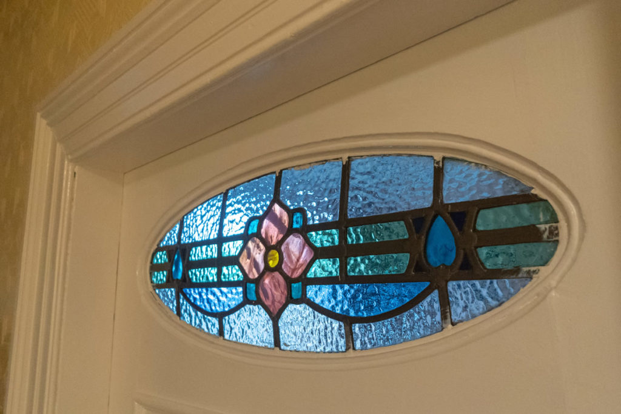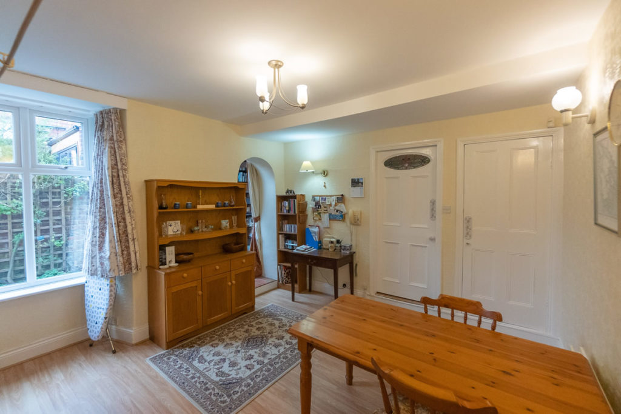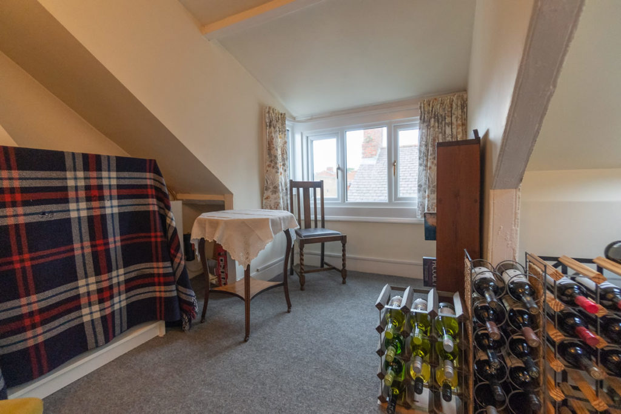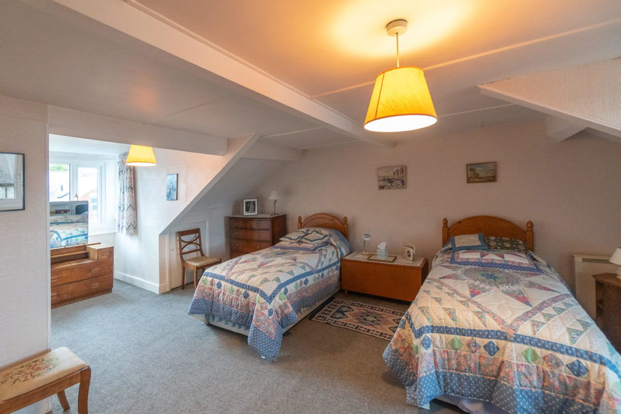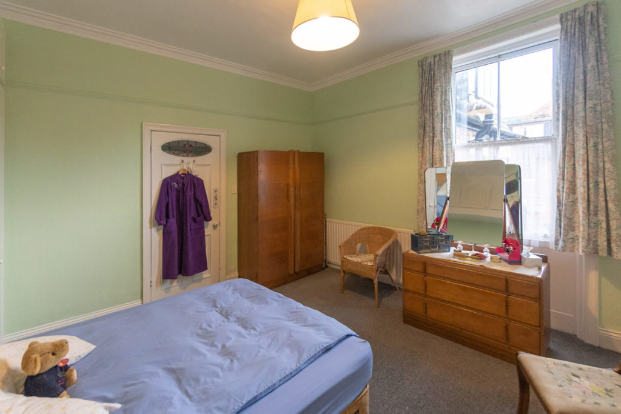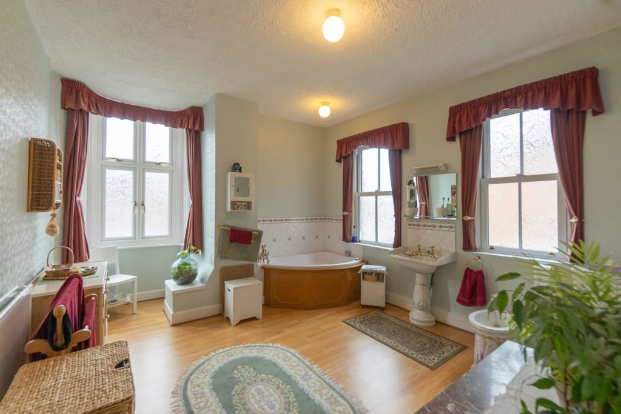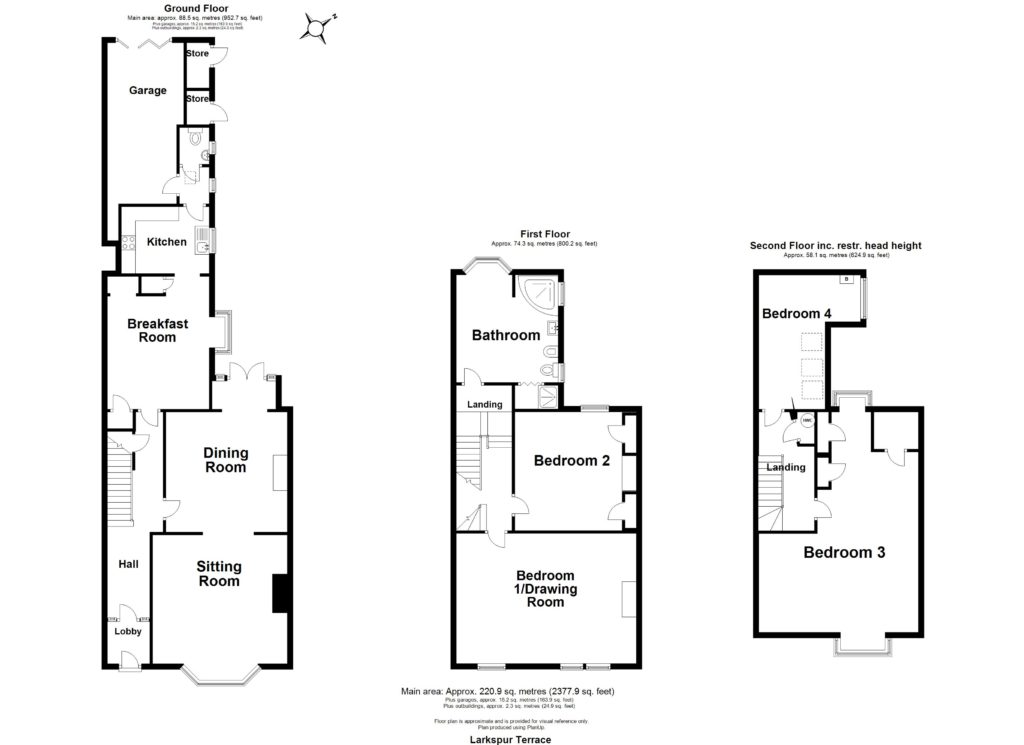
47 Larkspur Terrace, Jesmond
Price Guide £465,000
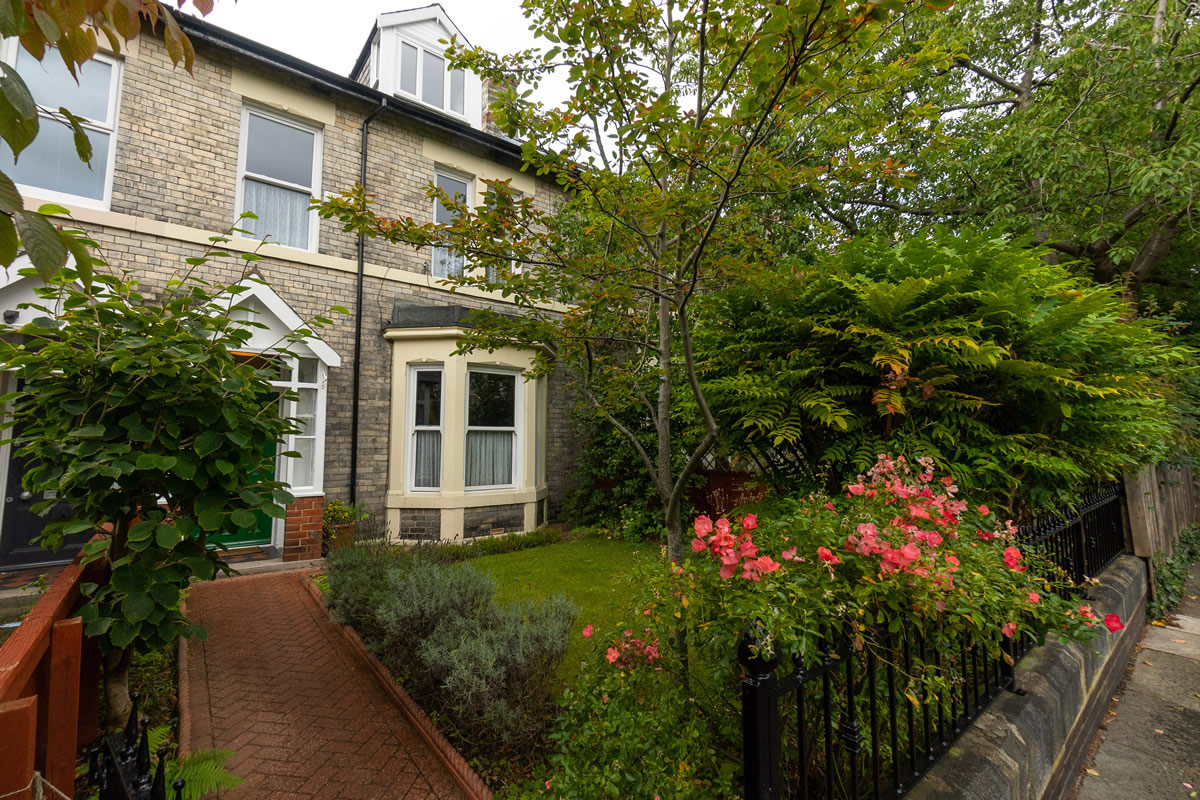
Features
- Many original architectural features
- Gas fired central heating
- Upvc framed double glazed windows
- Within walking distance of shops, restaurants, metro
- NO ONWARD CHAIN
Full Description
Entrance hall
Ornate cornice to ceiling with decorative corbels, radiator, understairs cupboard
Sitting Room 4.8m x 4.5m (about 15'9" x 14') plus bay window
Cornice to ceiling, fitted shelving, Upvc framed double glazed sash windows, double radiator, tv aerial and telephone points, archway leading to
Dining Room 4.3m x 4.2m (about 14'0" x 13'9")
Cornice to ceiling, radiator, attractive period marble fireplace with tiled hearth and inserts, log effect living flame gas fire (not connected), fitted shelving, door with coloured and leaded glass oval, squared arch to
Rear Vestibule 2.1m x 1.1m (about 6'9" x 3'6")
Attractive mosaic tiled floor, glazed lean to roof, ceiling spot lighting, double French doors leading to rear yard
Steps down to
Breakfast Room 4.0m x 3.6m (about 13'0" x 11'0" plus box bay window
Upvc framed double glazed window, double radiator, laminate floor, 3 wall lights, built in cupboard with shelving above, good sized understairs cupboard with shelving, door with coloured and leaded glass oval
Kitchen 3.1m x 2.4m (about 10'3" x 7'9")
Fully ceramic tiled walls, pinewood ceiling with recessed spot lighting, range of fitted base units and wall cupboards, stainless steel sink unit with mixer tap, New World 600 gas cooker, vinyl flooring
Rear Lobby
Ceramic tiled floor, Belfast sink, door to rear yard, louvred door to
Washroom/wc with low level wc and wash hand basin
Stairs to
First floor 1/2 Landing
Bathroom 3.7m x 3.6m (about 12'3" x 11'9" plus an oriel bay window
3 Upvc double glazed sash windows, corner bath with mixer tap and shower attachment, floral patterned wash basin with matching low level w.c. bidet, spash tiled to wash basin, light and shaver point above, laminate floor, double radiator, fully tiled shower cubicle with composite base and cold water tap, Redring electric shower, extractor fan
Stairs to
First Floor Landing
Elegant Drawining Room/Bedroom 1 6.4m x 4.5m (about 21' x 14'9")
Ornate cornice to ceiling, 2 Upvc double glazed sash windows, double radiator, stained wood fireplace surround with tiled hearth and inserts, log effect living flame gas fire (not connected), original door with stained glass leaded floral oval
Bedroom 2 4.3m x 3.9m (about 14'0" x 12'9")
Excellent range of wall to wall built in wardrobes with overhead cupboard space and matching bedside cupboards, 2 wall lights, cornice to ceiling, picture hanging rail, original painted slate fireplace, wrought iron surround with original side tiles and later hearth tiles, Upvc double glazed window, door with coloured and leaded glass oval
Second floor 1/2 Landing
Built in cupboard housing hot water tank and electric immersion heater, door with coloured and leaded glass oval
Bedroom 4 4.4m x 2.3m + 1.7m x 1.3m (about 14'3" x 7'6" + 5'6" x 4'3")
(Restricted headroom in places) picture hanging rail, original cast iron fire surround, Upvc double glazed window, 2 wall lights, Creda night storage heater, wall mounted gas fired central heating boiler, door with coloured and leaded glass oval
Stairs to
Second Floor Landing
Access to roof void
Bedroom 3 6.4m x 3.9m plus 3.2m x 2.1m (about 21'0" x 12'9" + 10'6" x 6'9")
2 dormer windows with window seating to one (both Upvc framed and double glazed) Creda night storage heater, built in cupboard with shelving and housing cold water tanks, 4 access points to the roof void (3 area boarded), fitted shelving, coloured and leaded glass oval to the original two doors
Attached Garage 5.8m x 2.9m (about 19'0" x 9'6")
Fluorescent lighting, power points, plumbed for automatic washer, sliding timber garage door
Outside
Enclosed garden to front with lawn and well stocked borders containing variety of shrubs and plants. Enclosed west facing rear yard with raised flower bed, well stocked and wall trellis with climbing clematis, honeysuckle, ceanothus and winter jasmine. Two brick built store houses.
Tenure
Freehold
Energy Performance Rating "D"
Council Tax Band "E"
Contact Us
Andrew Lawson54 St. Georges Terrace, Jesmond, Newcastle Upon Tyne, NE22SY
T: (0191) 212 0066
E: andrew_lawson@btconnect.com

