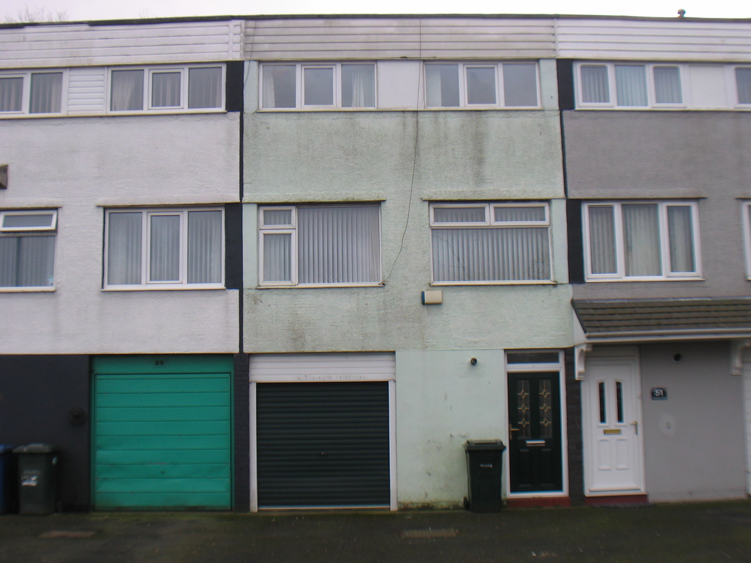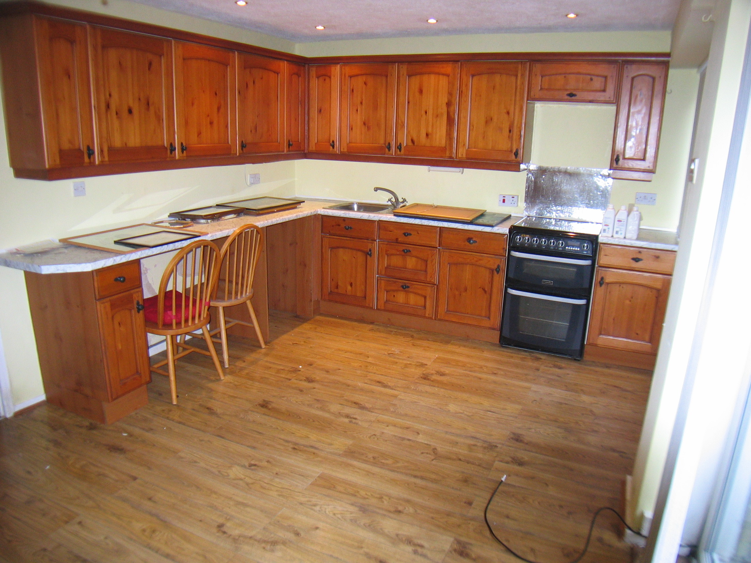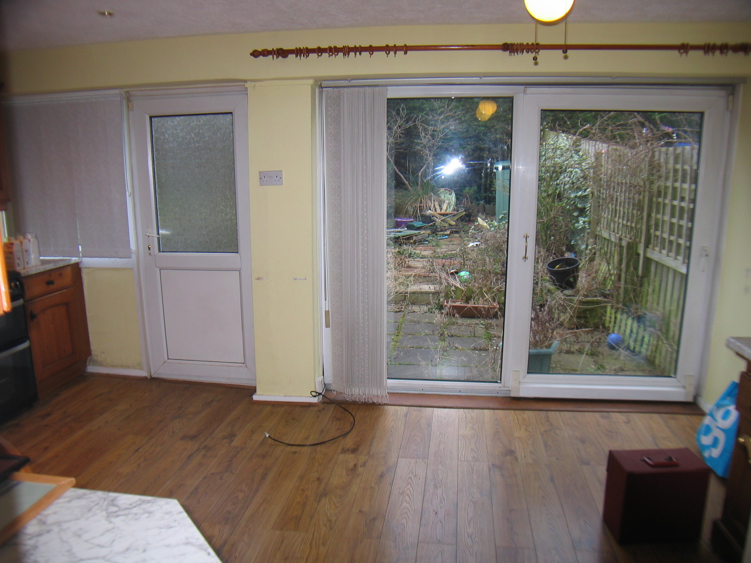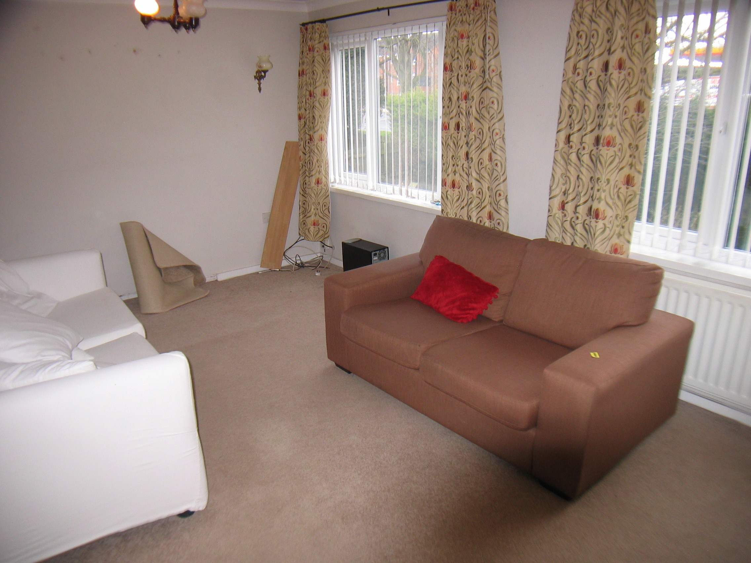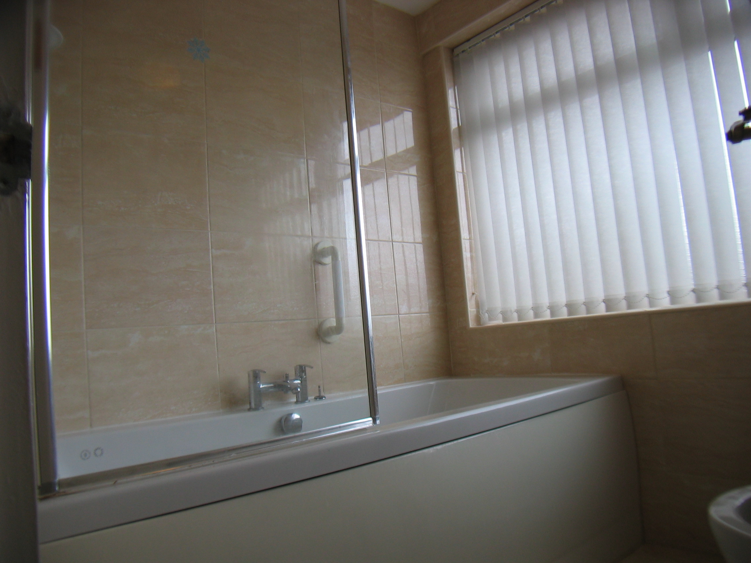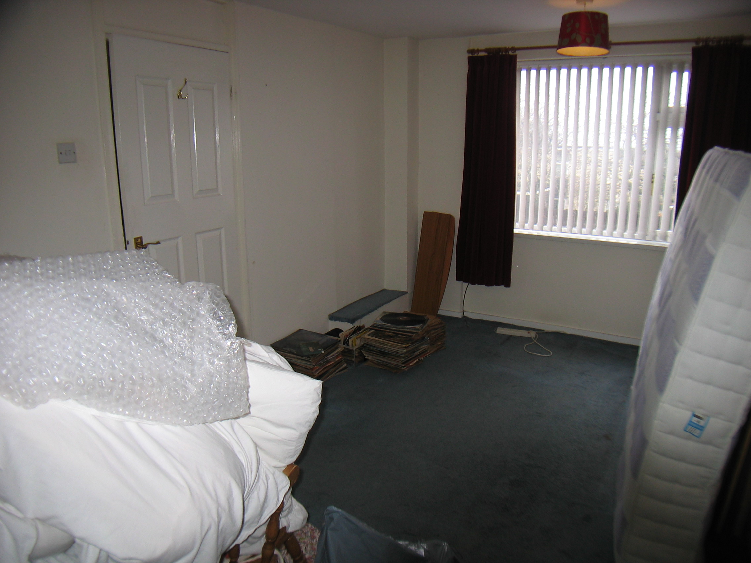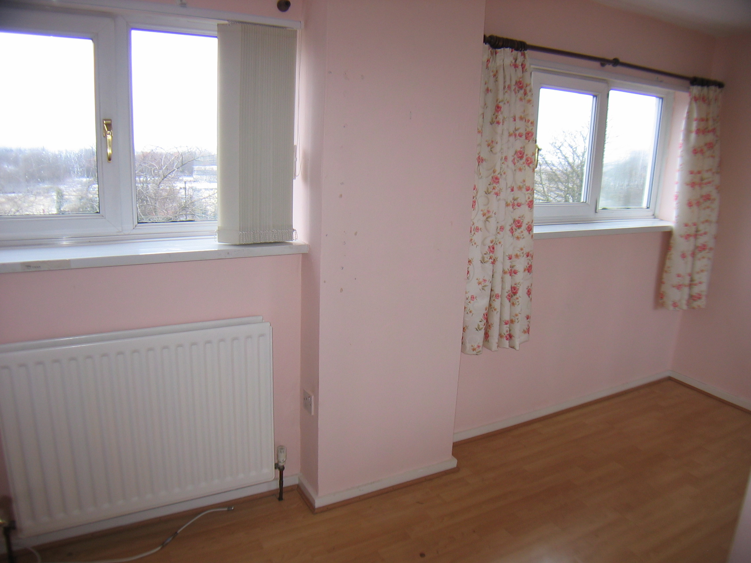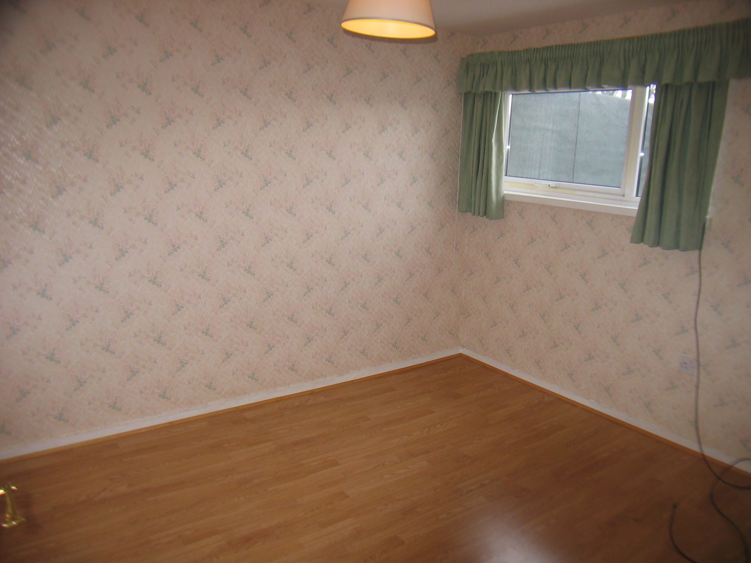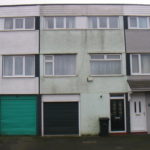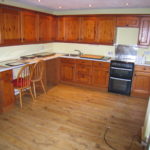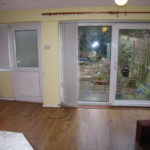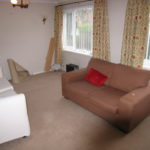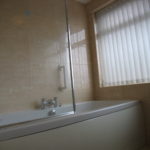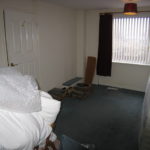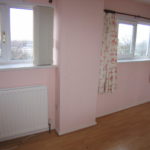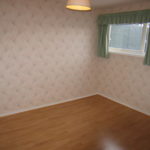49 Hazeldene Avenue, Kenton, Newcastle upon Tyne NE3 3XU
NOTICE! The accuracy of the street view is based on Google's Geo targeting from postcode, and may not always show the exact location of the property. The street view allows you to roam the area but may not always land on the exact property being viewed, but usually is within view of a 360 degree radius. Not all properties will have a street view, and you may find that in rural areas this feature is unavailable.
A three storey mid terraced house with spacious family accommodation conveniently located close to shops, amenities and transport links. The property offers generous accommodation together with garden to the rear. Spacious rooms throughout equipped with upvc framed double glazing and gas fired central heating. Competitively priced for early sale.
Property Features
- Gas central heating
- Close transport links
- Appealing split level accommodation
Full Details
Upvc framed double glazed front door to
Entrance Porch
half glass bowed front door to
Entrance Hall 3.7m x 2.0m (about 12' x 6'6")
double radiator
Washroom /w.c.
low level w.c. wash basin, Worcester wall mounted gas fired central heating boiler 24 CDI
Stairs leading to half landing to
Kitchen/Dining area 4.9m x 3.3m
(about 16' x 10'8") double radiator, laminate flooring, upvc framed double glazed patio doors, double radiator, upvc framed double glazed back door with side panel, fitted base units and wall cupboards, stainless steel sink unit with mixer tap, recessed ceiling spot lighting, double radiator, tv aerial point.
Stairs to First Floor Landing
Bedroom 1 5.5m x 2.7m
(about 18' x 8'9") incorporating ceiling to floor built in wardrobes with hanging and shelving space, radiator
Bathroom 2m x 1.8m
(about 6'6" x 6') fully ceramic tiled walls and floor, panelled bath with mixer tap, Aquatronic + 2 over bath electric shower, low level w.c. pedestal wash basin, mirror door wall cabinet, double radiator, upvc framed double glazed window
Stairs to Second half landing
Large Livingroom 4.9m x 3.1m
(about 16' x 10') double radiator, two large upvc framed double glazed windows
Stairs to Second floor landing
radiator and cupboard
Bedroom 2 4.9m x 1.8m plus 2.1m x 0.8m
(about 16' x 6' plus) built in cupboard, double radiator, two upvc framed double glazed windows
Bedroom 3 3.1m x 2.8m
(about 10' x 9') laminate floor, radiator, upvc framed double glazed window,
Stairs to roof space
Outside
Garage with up and over door
Garden
Council Tax Band " B"
Tenure
Freehold

