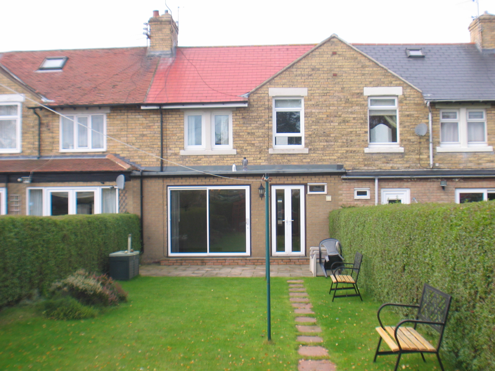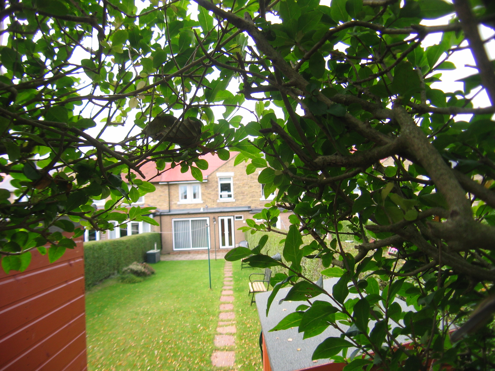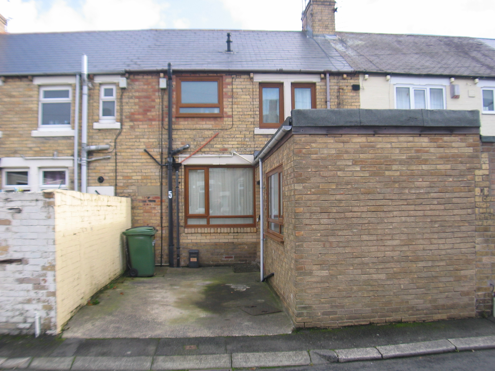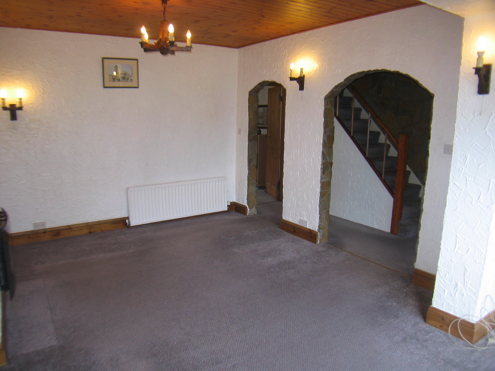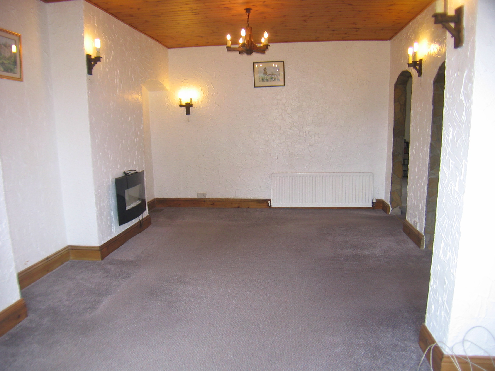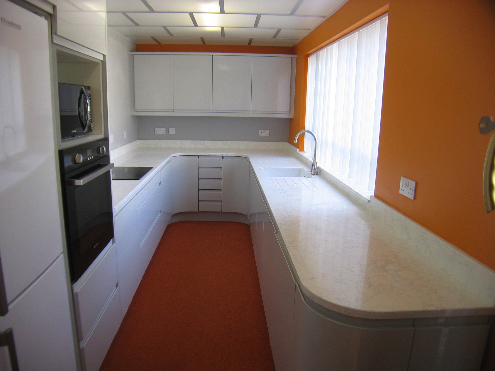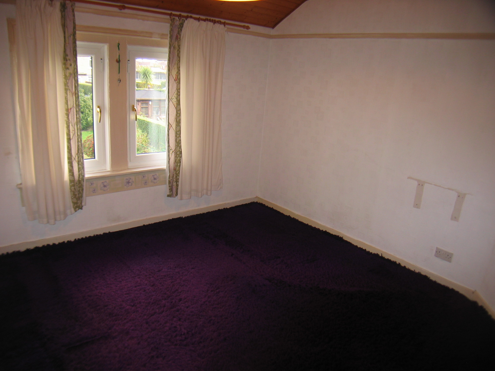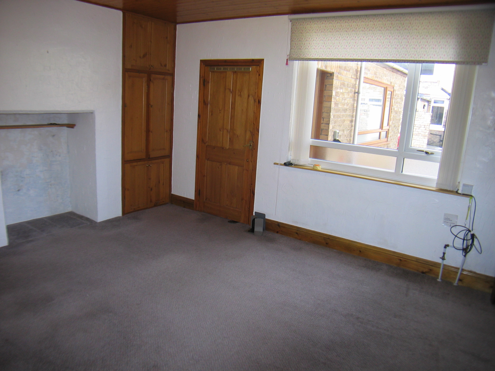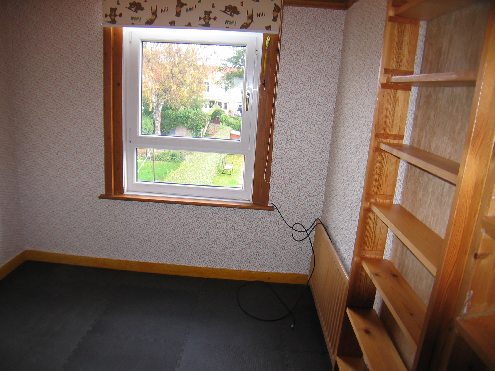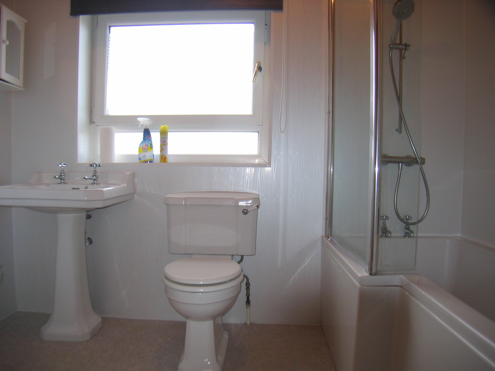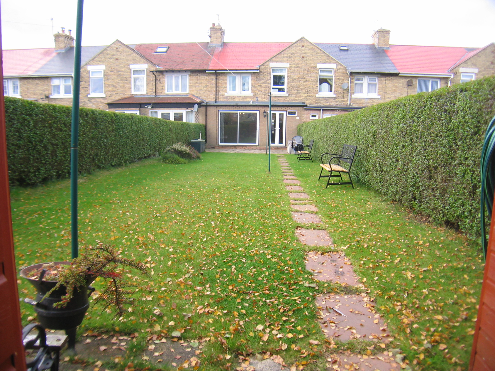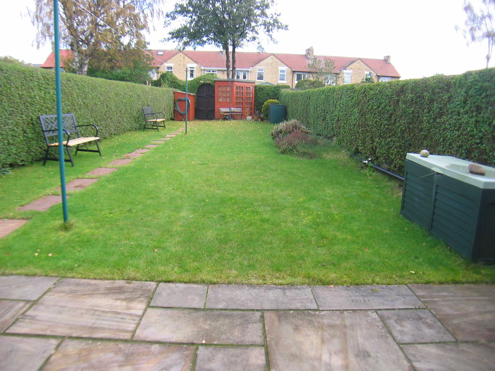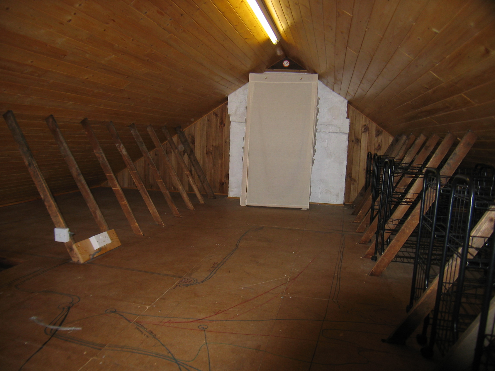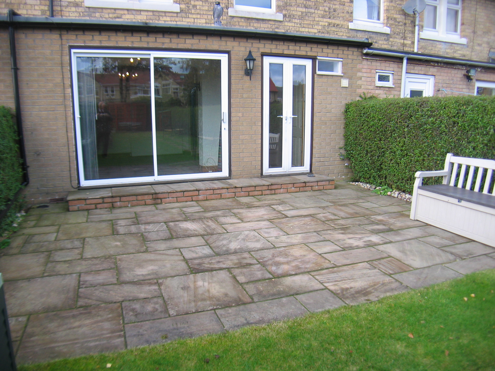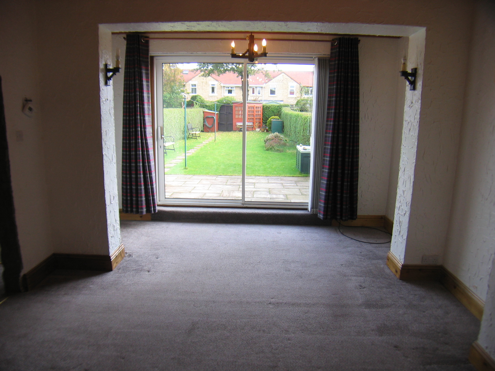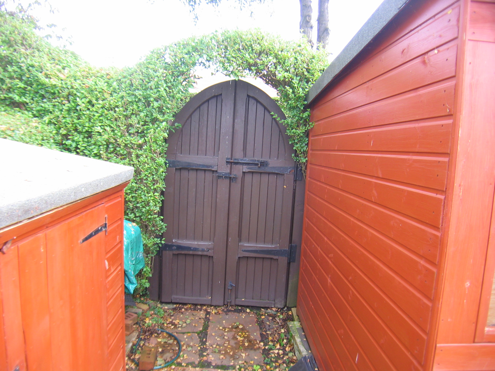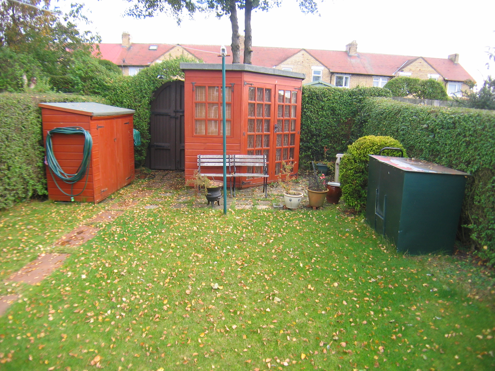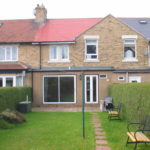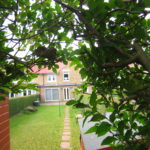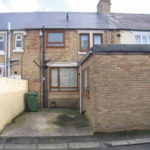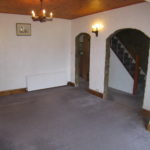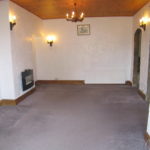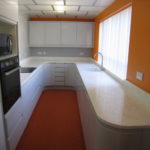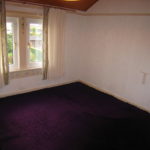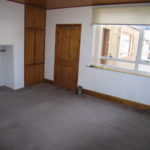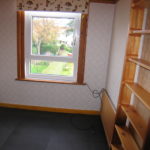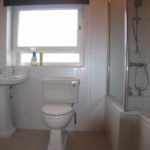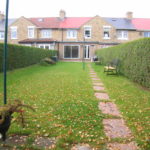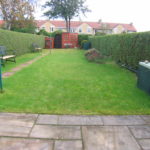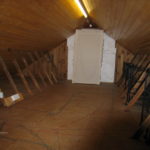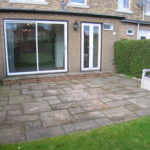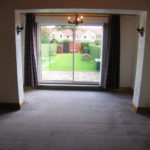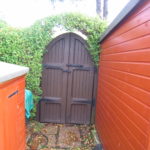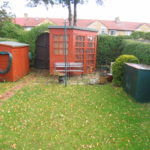5 Ridsdale Square, Ashington NE63 8AQ
NOTICE! The accuracy of the street view is based on Google's Geo targeting from postcode, and may not always show the exact location of the property. The street view allows you to roam the area but may not always land on the exact property being viewed, but usually is within view of a 360 degree radius. Not all properties will have a street view, and you may find that in rural areas this feature is unavailable.
NEW TO MARKET - INTERIOR INSPECTION ADVISED - VERY IMPRESSIVE SPACIOUS FAMILY HOME - large attic/playroom/hobby room. Fittings of good quality. We are pleased to offer this well maintained mid terraced house situated within this popular area of Ashington that is located approximately quarter mile to the west of the town centre. Gas central heating and Upvc framed double glazing have been installed in the property and, in addition, both the kitchen and bathroom have been fitted to a very good standard. To the ground floor there are two well proportioned reception rooms with the sitting room having large patio doors overlooking the front garden. There is also a very useful washroom/w.c. To the first floor, there are three bedrooms and from the 3rd bedroom there is access to the spacious boarded out loft area. Outside there is pedestrian walkway to access the gate into the large well maintained front garden and, to the rear, there is a yard with parking space for one car. This is a property for which we anticipate strong demand and therefore an early internal inspection is thoroughly recommended.
Property Features
- Much sought after location
- Walking distance of the town centre
- Spacious accommodation
- Large garden with summerhouse
Full Details
Upvc framed double glazed double doors to
Entrance Porch
Sliding door to Washroom with low level w.c. (Saniflow) and wash hand basin with splash tiling, extractor fan, sliding door to
Reception Hall
Double radiator, understair cupboard, stone effect walls, two arches to
Large Livingroom 5.5m x 3.7m
(about 18'0" x 12'3") wall mounted electric fire, double radiator, wall lights, aluminium framed double glazed sliding patio doors overlooking large enclosed garden
Diningroom 5.1m x 3.7,
(about 16'9" x 12'3") pinewood effect ceiling, built in cupboard with shelving, radiator, Upvc framed double glazed window
Kitchen 5.3m x 2.1m
(about 17'6" x 6'9") excellent range of fitted base units and wall cupboards, one and half bowl sink unit with mixer tap, Hotpoint built in oven and four ring hob with marble splash back, concealed ceiling lighting, Upvc framed double glazed window, Upvc double glazed back door, concealed Hotpoint washing machine and integrated Hotpoint dishwaser
First floor
Bedroom 1 3.8m x 3.2m
(about 12'6" x 10'6") pine panelled ceiling, picture hanging rail, radiator, Upvc framed double glazed window
Bedroom 2 3.8m x 2.9m
(about 12'6" x 9'6") pine panelled ceiling, picture hanging rail, radiator, two Upvc double glazed windows
Bedroom 3 2.6m x 2.4m
(about 12'6" x 9'6") radiator, access to
Loft Area
boarded out, pinewood effect ceiling, fluorescent light
Bathroom/wc 2.7m x 1.9m
(about 8'9" x 6'3") panelled bath, glass shower screen, contemporary over bath shower fitment, pedestal wash basin, low level w.c. chrome towel rail radiator, Upvc glazed window, pinewood panelled ceiling, built in airing cupboard, shelving and housing a Baxi gas fired central heating boiler
Outside
Large enclosed garden to front with lawn and paved patio area, well stocked floral beds, large timber built summer house. Yard to rear with parking for one car
Council Tax Band " A"
Awaiting Energy Performance Rating

