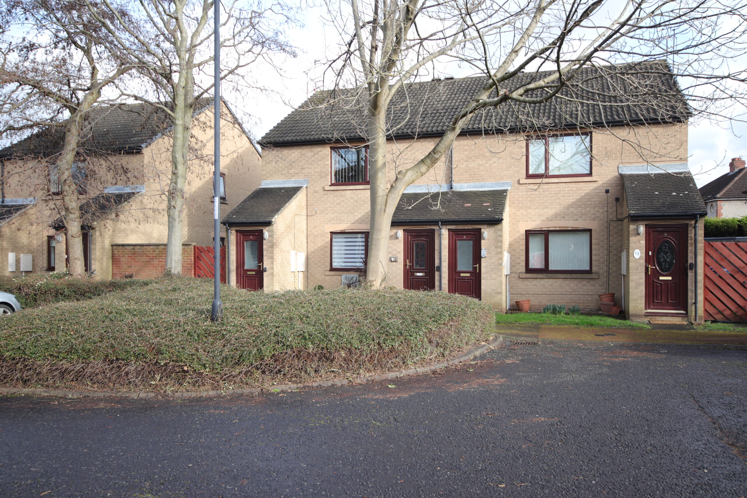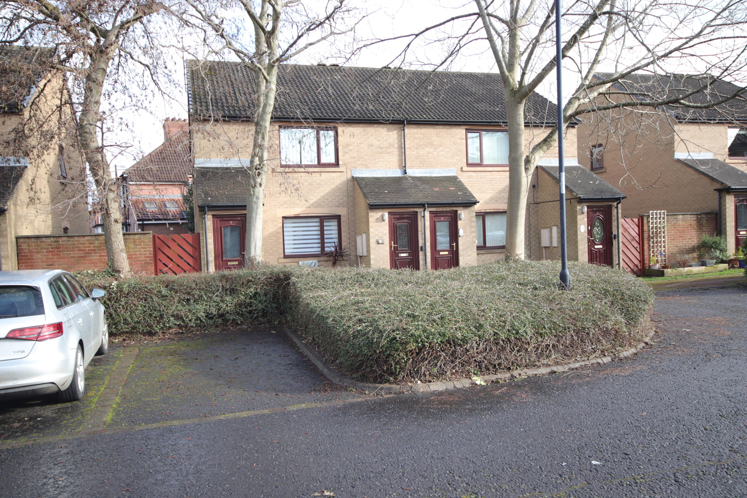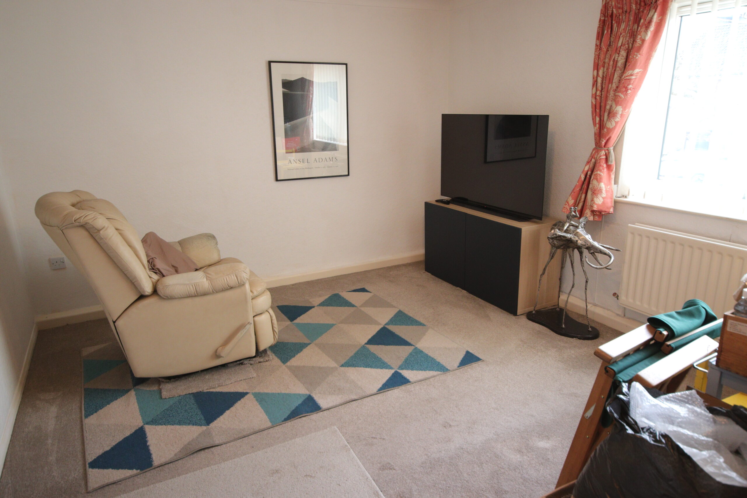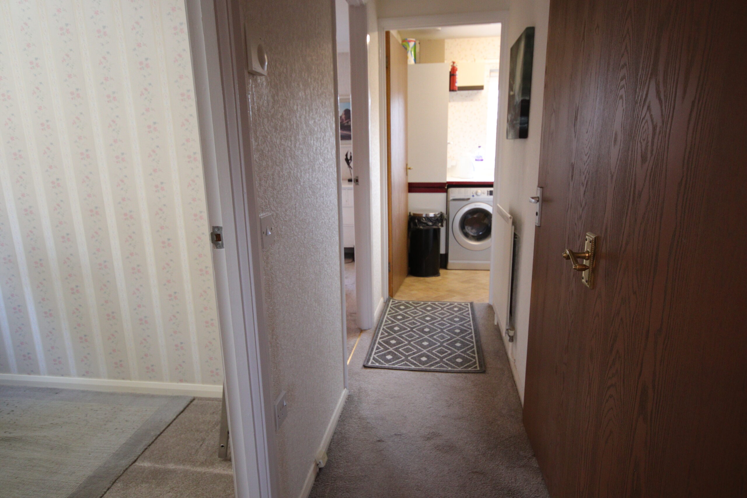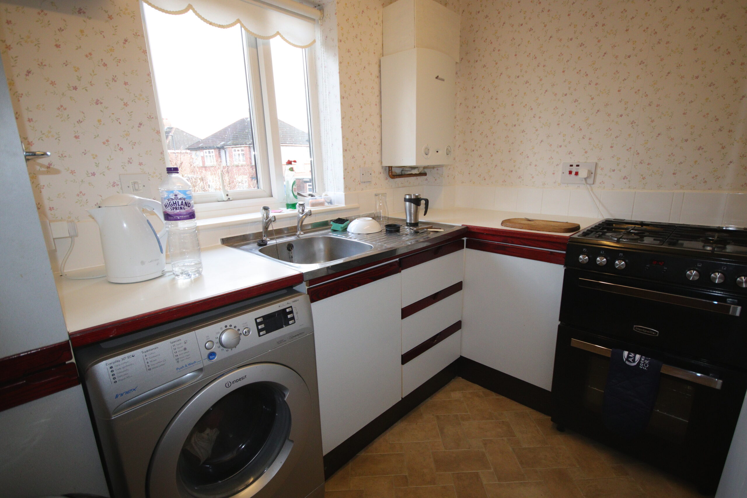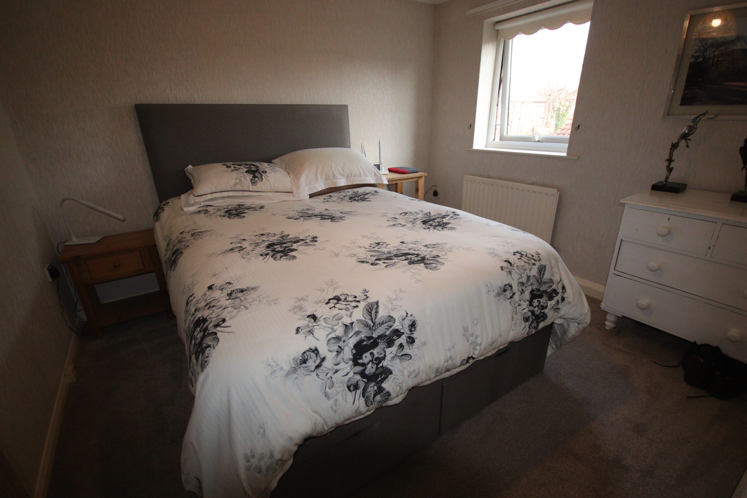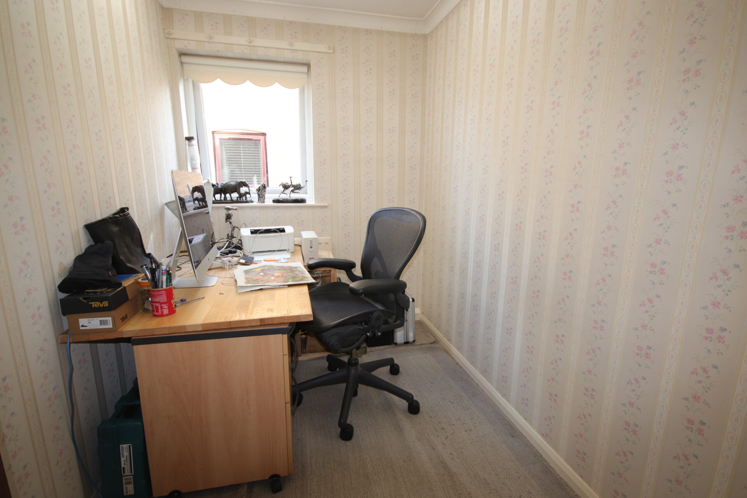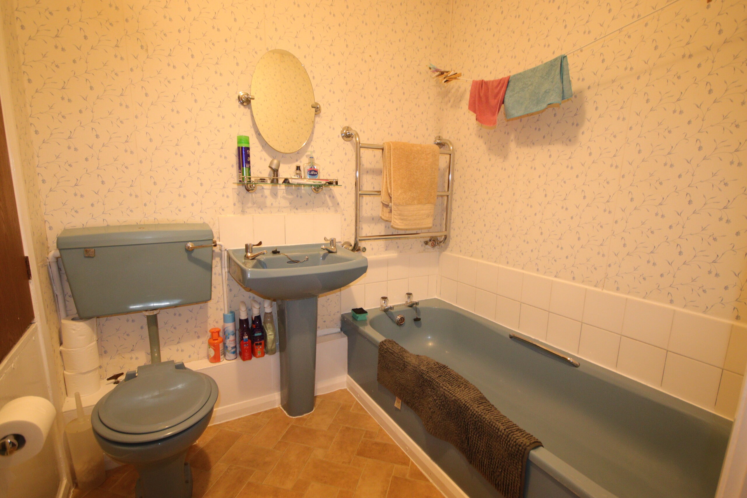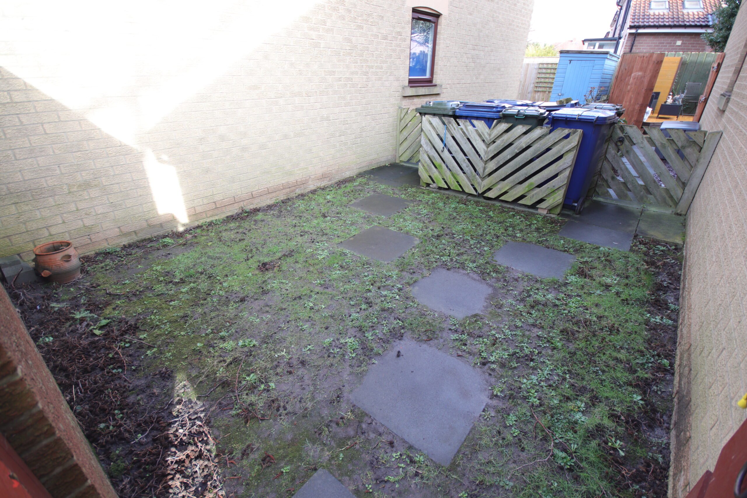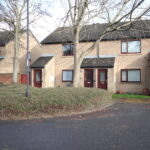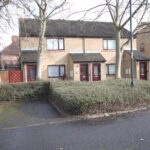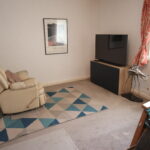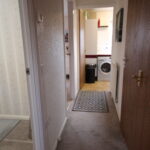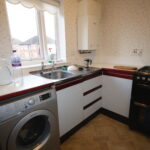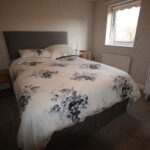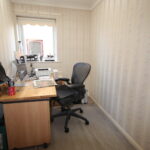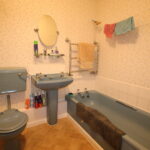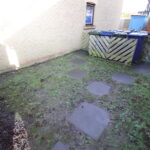6 Bowes Court, South Gosforth NE3 1SL
NOTICE! The accuracy of the street view is based on Google's Geo targeting from postcode, and may not always show the exact location of the property. The street view allows you to roam the area but may not always land on the exact property being viewed, but usually is within view of a 360 degree radius. Not all properties will have a street view, and you may find that in rural areas this feature is unavailable.
We are pleased to offer this attractive and conveniently situated first floor flat available for persons over 55 Gas central heating and Upvc framed double glazed windows are installed. Local shops are a 5 minute walk away and there are regular bus services to Newcastle city centre. South Gosforth Metro Station is a 6 - 7 minute walk away. The current annual payments for the management & service charges together with insurance is £642.24. In addition, any potential purchaser of the 70% share of 6 Bowes Court is required to complete an application form for Home Group. However, early vacant possession is available and an internal inspection is recommended. The total annual charges to be paid to Home Group are £642.24 and these are made up as follows: Management Charge £236. Insurance Charge £100 Service Charge £306.24
Property Features
- Gas fired central heating
- Conveniently located
- Upvc framed double glazed windows
Full Details
Upvc framed double glazed front door to
Entrance area
Stairs to
First Floor Landing
Living Room 4.6m x 3.5m
(about 13'6" x 11'3") double radiator, Upvc framed double glazed window.
Kitchen 2.7m x 2.3m
(about 8'9" x 7'6") Worcester wall mounted gas fired central heating boiler, fitted base units and wall cupboards, splash tiling, stainless steel sink unit, gas cooker point, plumbed for washing machine, fluorescent lighting, Upvc framed double glazed window.
Bedroom 1 3.2m x 2.9m
(about 10'6" x 9'6") radiator, Upvc framed double glazed window
Bedroom 2 2.9m x 2.0m
(about 10'6" x 6'0") radiator, Upvc framed double glazed window
Bathroom/wc 1.9m x 1.7m
(about 6'3" x 5'6") panelled bath with splash tiling, pedestal wash basin, low level w.c. fully tiled shower cubicle with Aquatronic electric shower, built in cupboard housing insulated hot water tank
Outside
Small enclosed garden to side with bin storage area. Communal car parking
Tenure
The property is leasehold with a new 60 year lease granted on completion of the purchase.
Price:
£45,500 for the 70% share
Viewing By appointment through Andrew Lawson Estate Agents

