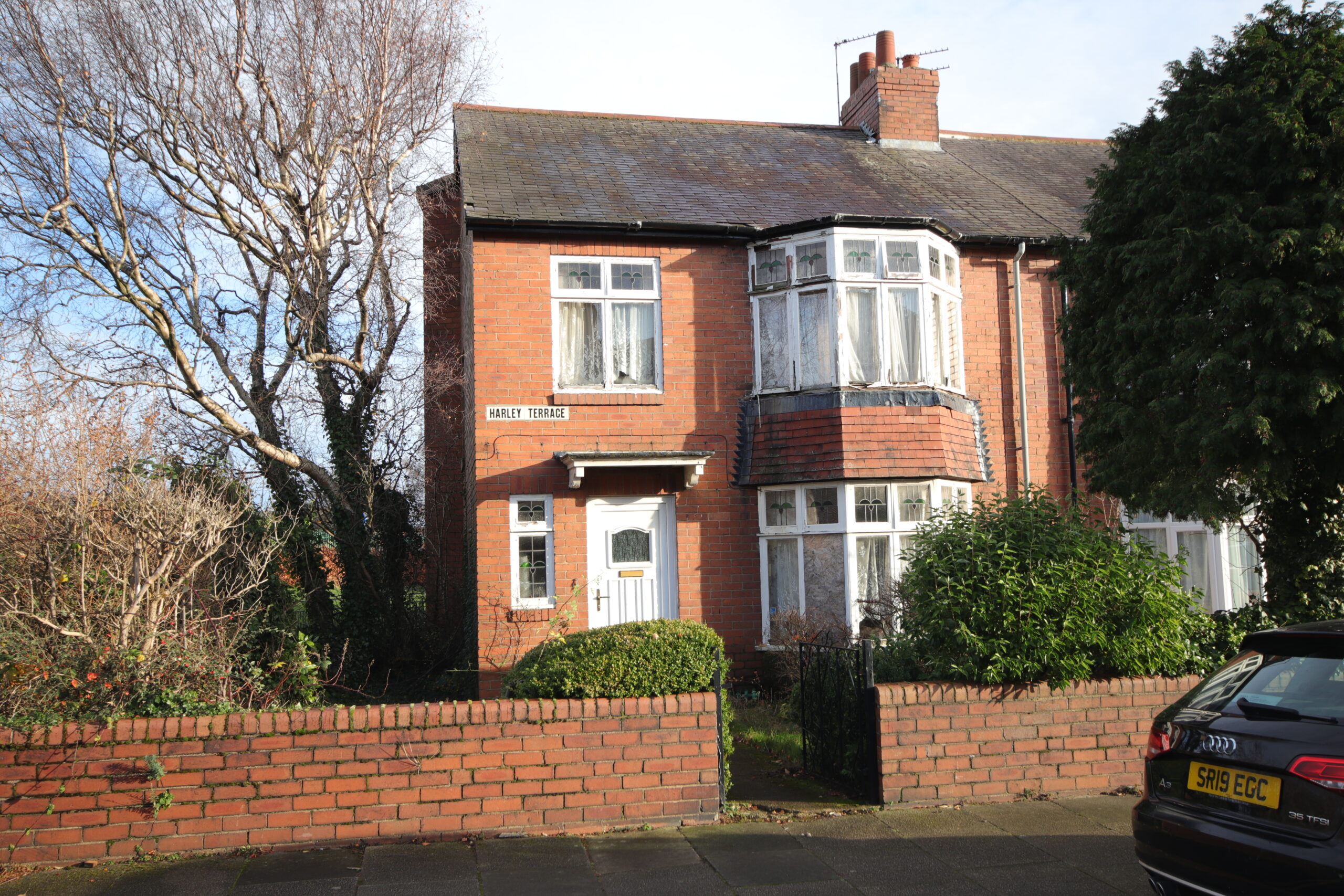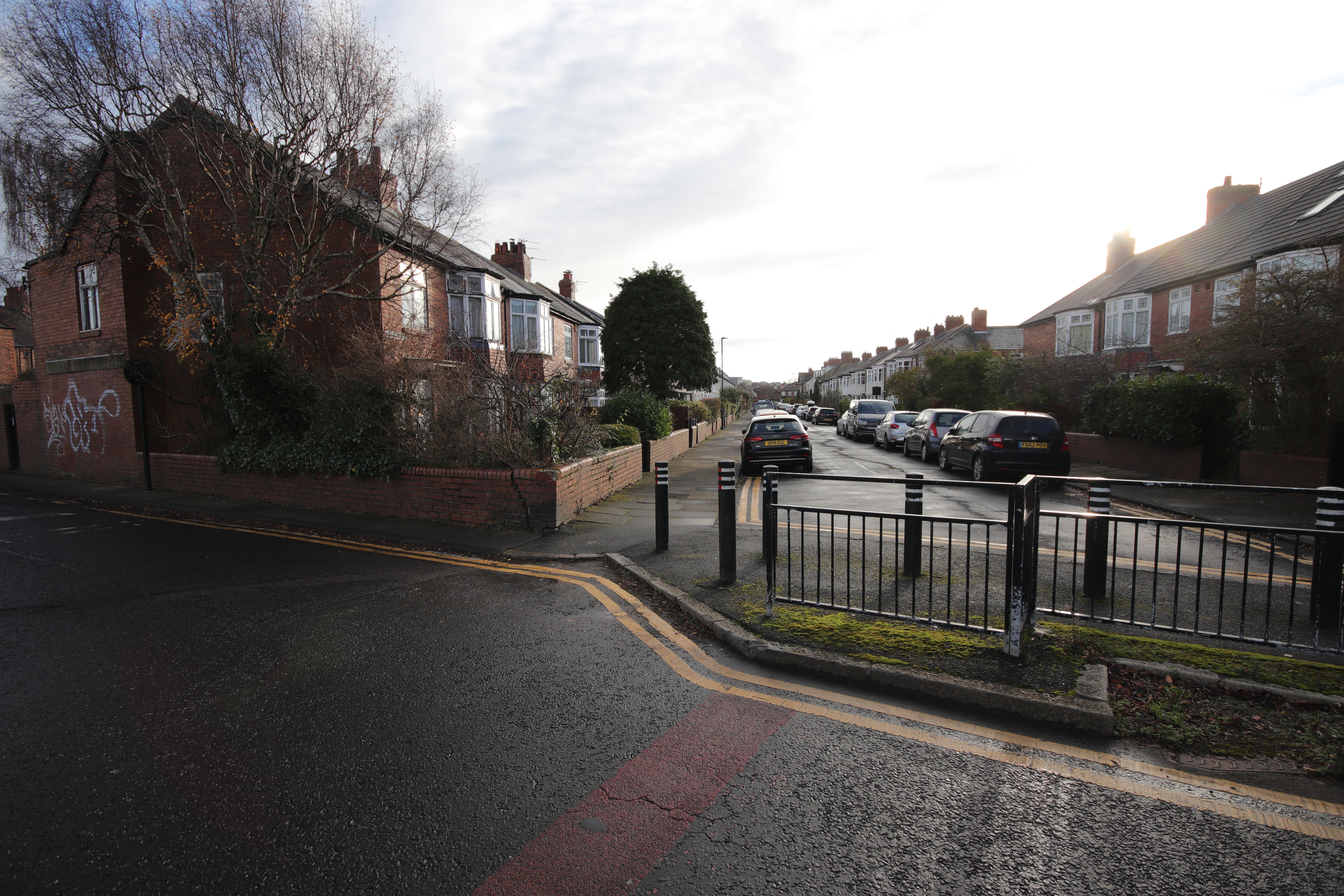
64 Harley Terrace, Gosforth NE3 1UL
Offers Over £250,000

Features
- Much sought after location
- Close all amenities
- Requires refurbishment
Full Description
Upvc framed door leading to
Entrance Lobby
Dado rail, panelled door to
Entrance Hall
Night store heater, under stair cupboard, cloak cupboard with hanging space and stained glass window
Sittingroom 4.2m x 3.9m
(about 13'9" x 12'9") plus bay window, night store heater, inner hall leading to
Dining Room 4.7m x 3m
(about 15'6" x 10'9") built in cupboard, night storage heater
Open Plan Kitchen 3.9m x 2.4m
(about 12'9" x 7'9") stainless steel sink unit, gas cooker point, fitted cupboards, base units, wall cupboards, sliding door to
Rear Porch
With wash basin
Dog leg stairs from entrance hall to
First Floor Landing
Night storage heater, access to roof void, stained glass window
Bedroom 1 3.9m x 3.7m
(about 12'9" x 12'3") plus bay window
Bedroom 2 4.0m x 2.7m
(about 13'0" x 8'6") incorporating built in cupboard with shelving, tiled fire surround
Bedroom 3 2.6m x 2.5m
(about 8'6" x 8'3")
Bedroom 4 2.8m x 2.7m
(about 9'3" x 8'9")
Bathroom 2.7m x 1.8m
(about 8'9" x 5'9") panelled bath, pedestal wash basin, low level w.c. built in airing cupboard with cold water tank
Outside
Gardens to front, side and rear
Council Tax Band "C"
Energy Performance Rating "F"
Tenure
We are informed that the property is of freehold tenure
Price Offers over £250,000 are invited
Viewing By appointment through Andrew Lawson Estate Agents
Contact Us
Andrew Lawson54 St. Georges Terrace, Jesmond, Newcastle Upon Tyne, NE22SY
T: (0191) 212 0066
E: andrew_lawson@btconnect.com



