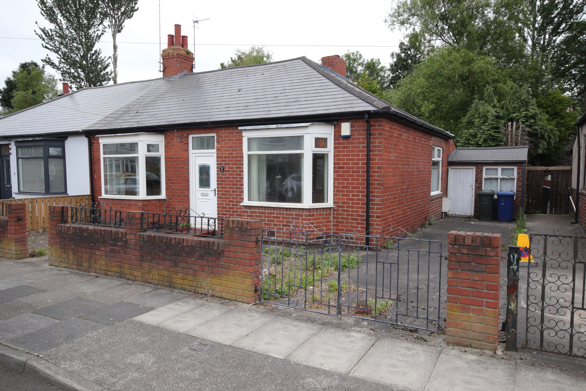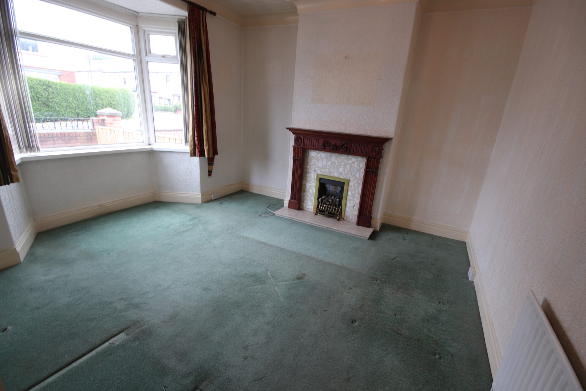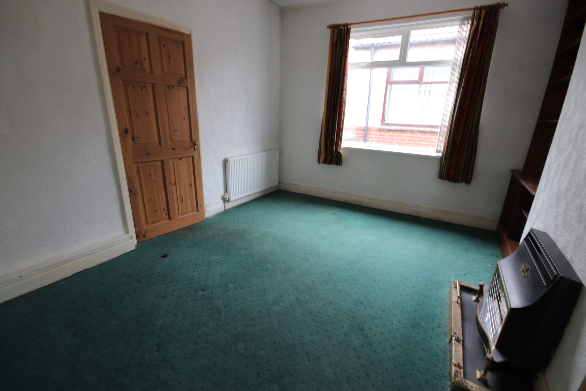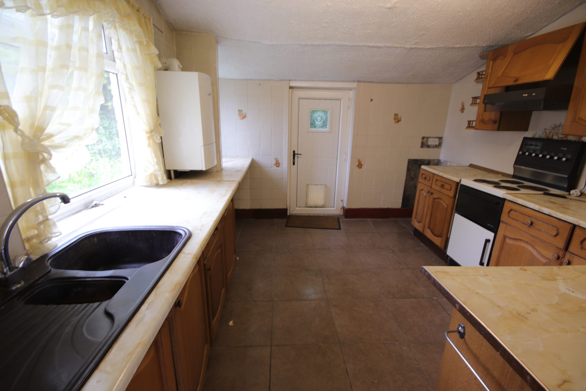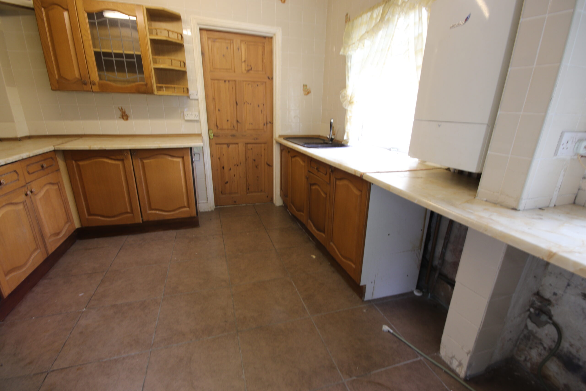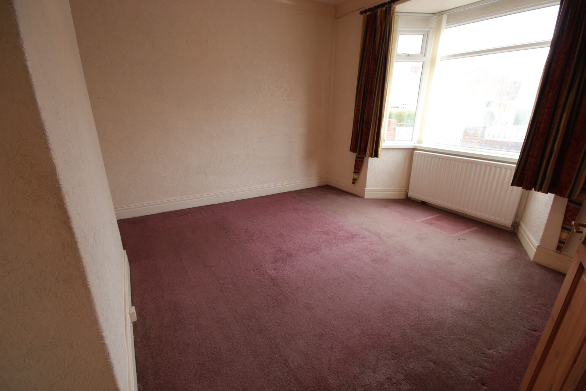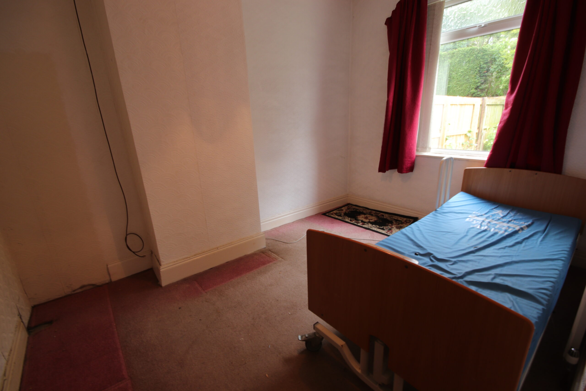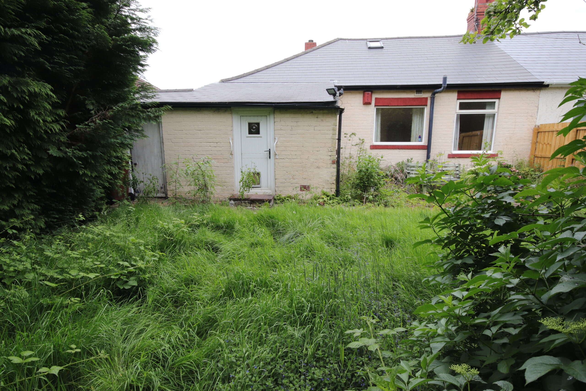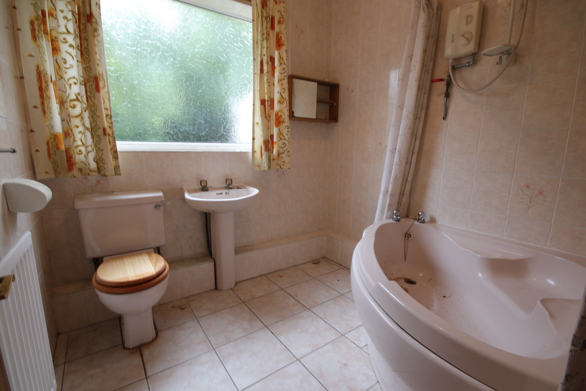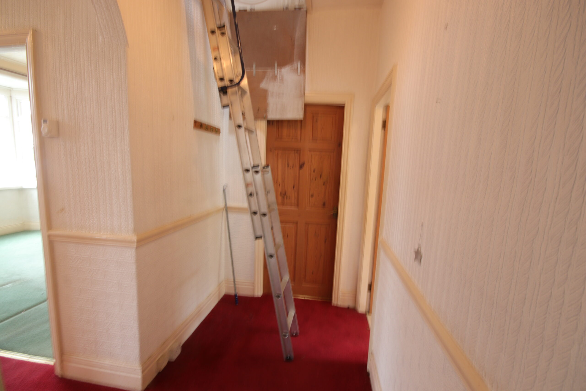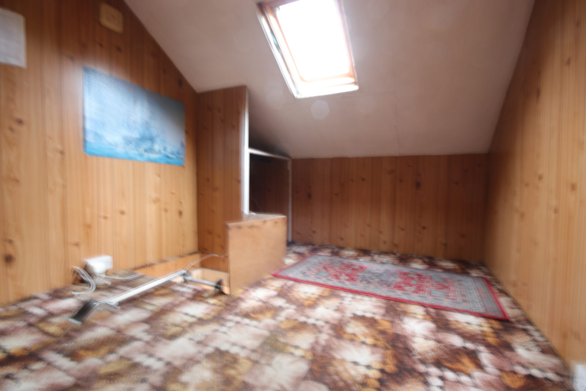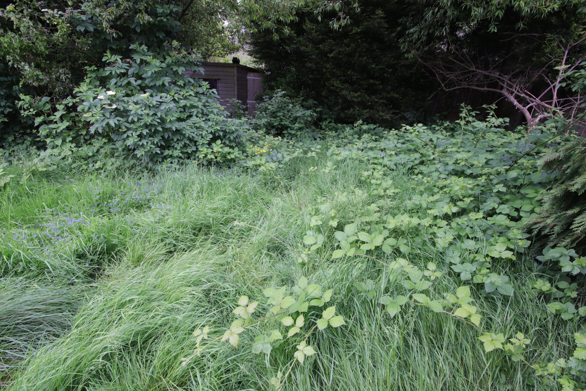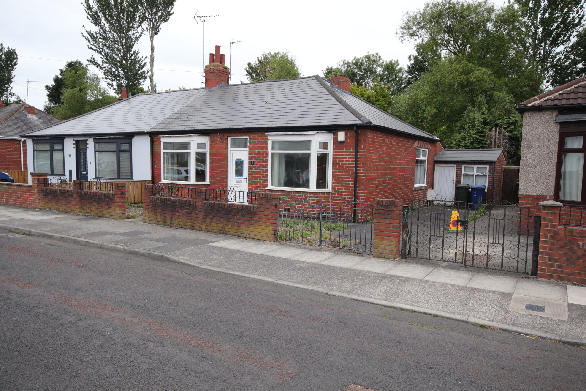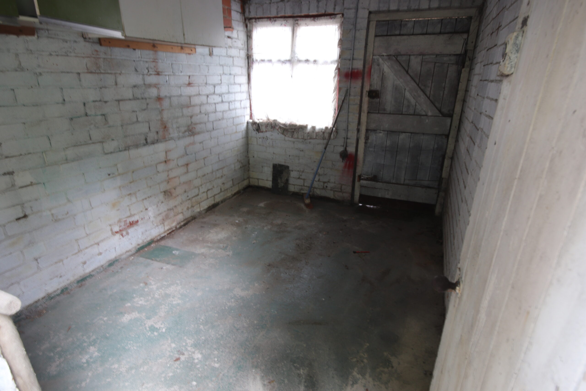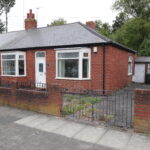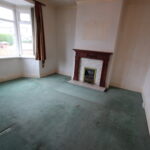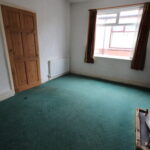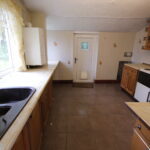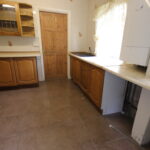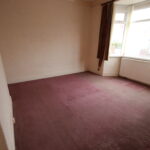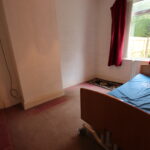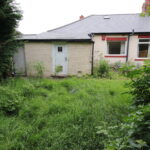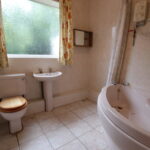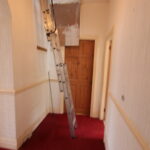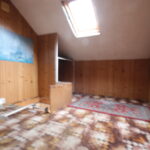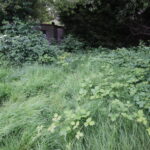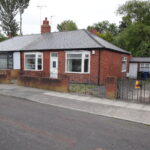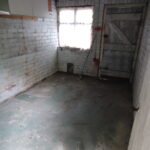64 Rowantree Road, Walkergate, NE6 4TE
NOTICE! The accuracy of the street view is based on Google's Geo targeting from postcode, and may not always show the exact location of the property. The street view allows you to roam the area but may not always land on the exact property being viewed, but usually is within view of a 360 degree radius. Not all properties will have a street view, and you may find that in rural areas this feature is unavailable.
Attractive and well proportioned semi detached bungalow within this popular residential area situated approximately half a mile from Wallsend town centre and approximately 3 miles from Newcastle city centre where all amenities are available. Gas fired central heating and Upvc framed double glazing are installed and there is the advantage of two separate reception rooms. Outside there are gardens to front and rear together with a drive and parking for two cars. This is a property that, in our opinion, would be suitable for a variety of purchasers and an internal inspection is thoroughly recommended.
Full Details
Upvc framed double glazed front door to
Entrance Hall
Radiator, dado rail, glass panelled door to
Reception Hall
Double radiator, dado rail, Slingsby type ladder giving access to
Attic Room 3.6m x 2.7m
(about 11'9" x 8'9") double glazed Velux window
Sitting Room (front) 4.0m x 3.6m
(about 13'0" x 11'9") plus bay window, Upvc framed double glazed window, radiator, living flame coal effect gas fire set in timber surround
Dining Room 4.0m x 3.6m
(about 13'9" x 11'9") Upvc framed double glazed window, radiator, gas fire, built in cupboard with shelving
Kitchen 3.5m x 3.2m
(about 11'6" x 10'6") fully tiled walls, fitted base units and wall cupboards, one and half bowl sink unit with mixer tap, plumbed for automatic washing machine, electric cooker point, Upvc framed double glazed window, ceramic tiled floor, fluorescent lighting wall mounted gas fired central heating boiler
Bedroom 1 (front) 4.0m x 3.6m
(about 13'0" x 11'9") plus bay window, Upvc framed double glazed window, double radiator
Bedroom 2 (rear) 3.7m x 2.8m
(about 12'3" x 9'3") Upvc framed double glazed window, radiator
Bathroom/w.c. 2.3m x 2.1m
(about 7'6" x 6'9") fully tiled walls, ceramic tiled floor, corner bath, pedestal wash basin, low level w.c. Gainsborough Energy 2000X over bath, electric shower, radiator, Upvc framed double glazed window, Vent Axia extractor fan
Outside
Garden to front with gravelled areas, enclosed garden to rear with lawn and paved areas, timber shed, Driveway with parking for 2 cars and access to
Brick Built Outhouse 3.2m x 2.3m
(about 10'3" x 7'6")
Council Tax Band "B"
Awaiting Energy Performance Rating
Tenure
We are informed that the property is of freehold tenure
Offers over £145,000 are invited
Viewing by appointment through Andrew Lawson Estate Agents

