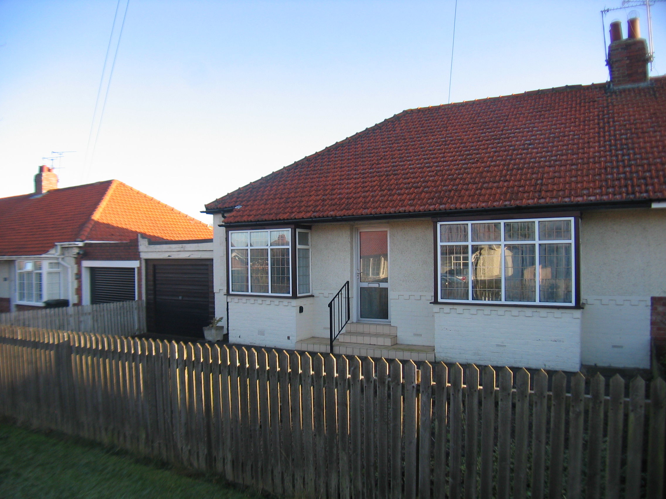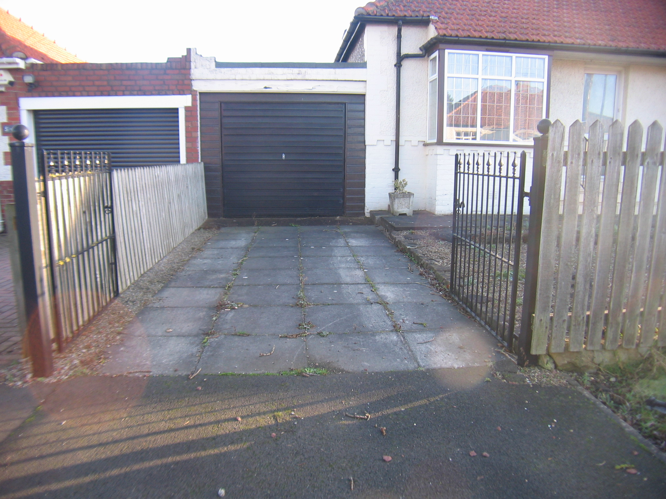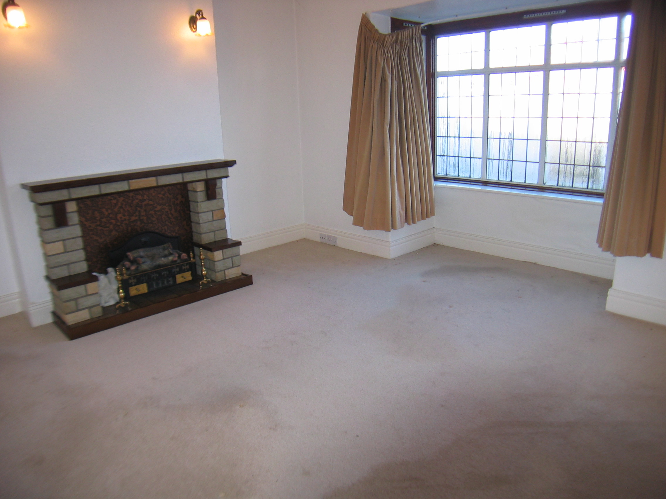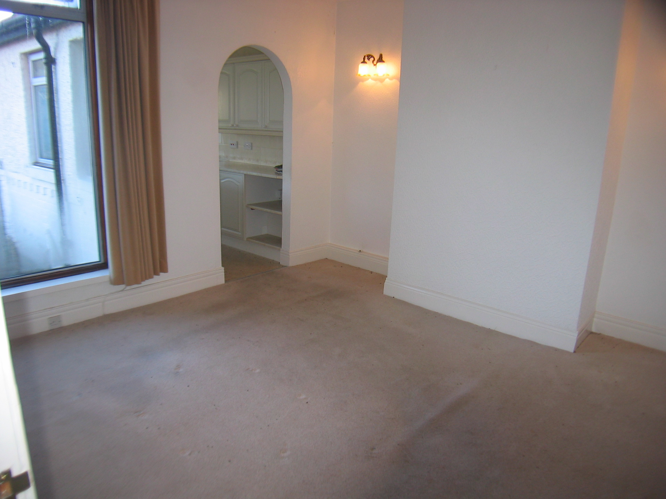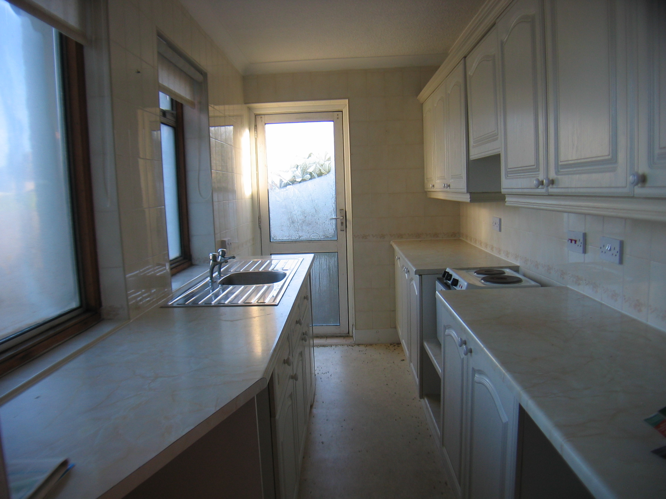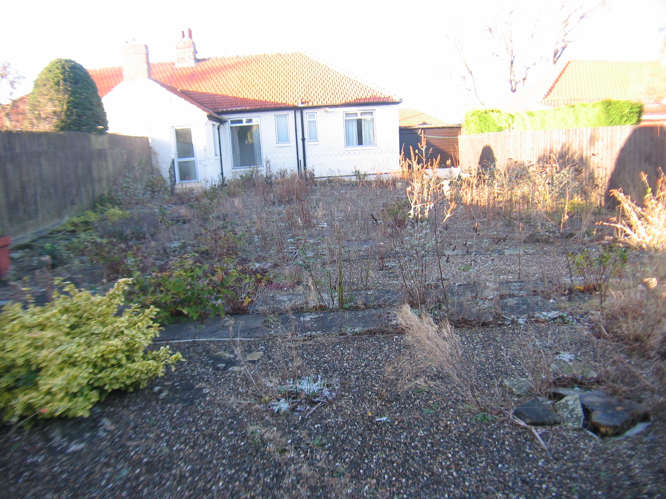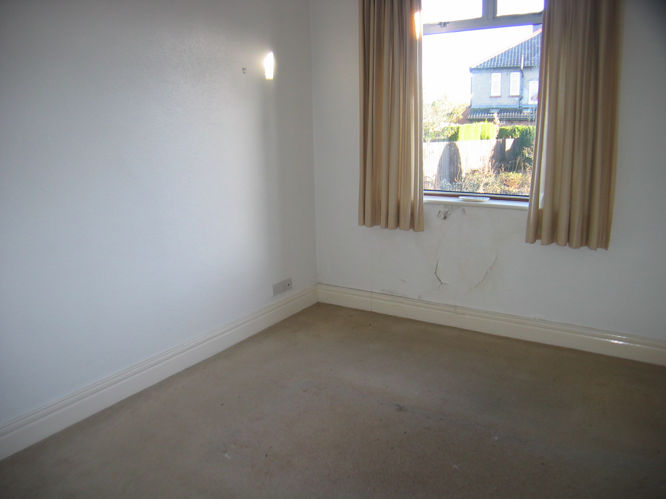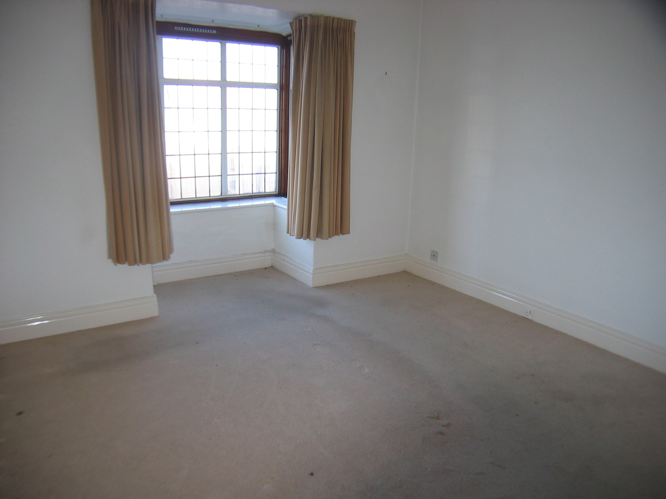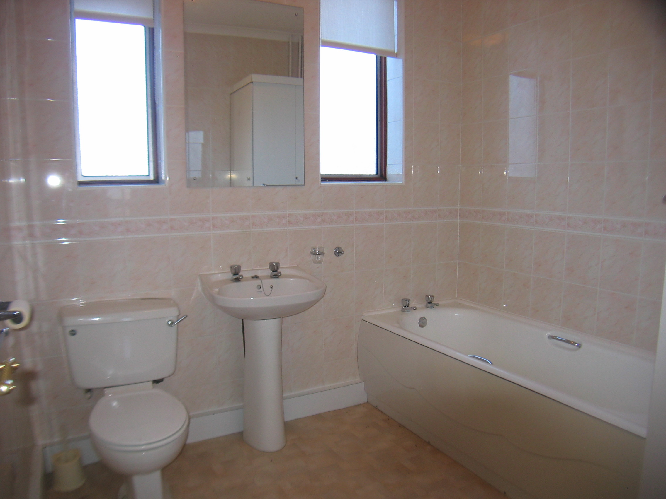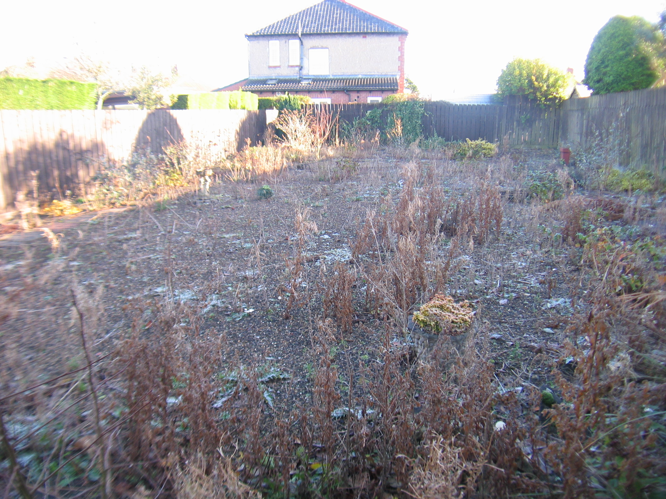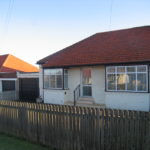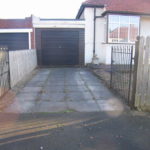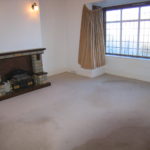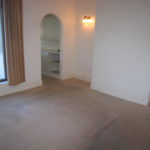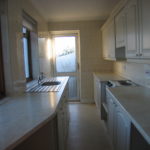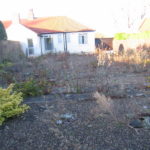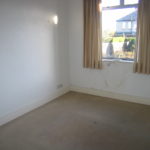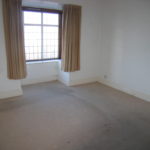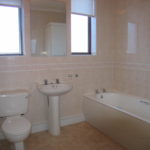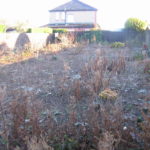7 Station Road, Kenton Bank Foot, Newcastle upon Tyne NE13 8AG
NOTICE! The accuracy of the street view is based on Google's Geo targeting from postcode, and may not always show the exact location of the property. The street view allows you to roam the area but may not always land on the exact property being viewed, but usually is within view of a 360 degree radius. Not all properties will have a street view, and you may find that in rural areas this feature is unavailable.
We are pleased to offer this spacious double fronted semi detached bungalow which occupies a popular and very convenient location which is a short walk from very good public transport facilities in the form of Bank Foot Metro Station and regular bus servies not only to Newcastle city centre and the surrounding area but also to the Kingston Park Shopping Area approximately half a mile away. The bungalow is heated via electric night storage heaters and has aluminium framed double glazed windows installed. Although requiring a level of refurbishment and modernisation, the property offers well proportioned accommodation that could, subject to the necessary consents, be extended to provide further usable space. Outside there are gardens to both front and rear with the latter being enclosed, a good size and south facing. The paved driveway leads to the attached garage with is over 25'0" in length. Early vacant possession is available and viewing is recommended.
Property Features
- Popular Location
- Close public transport, metro and bus services
- Easy access to Kingston Park shopping
- Well proportioned rooms
Full Details
Steps to double glazed front door leading to
Reception Hall
Creda night store heater, telephone point, access to roof void
Sittingroom 4.4m x 3.7m
(about 14'3" x 12'3") plus box bay window, aluminium framed double glazed window in hardwood surround, cornice to ceiling, centre rose, Creda night store heater, stone effect fire surround housing coal effect electric fire, wall lights
Diningroom 3.8m x 3.7m
(about 12'6" x 12'3£) Creda night store heater, fitted wall lights to alcoves, large aluminium framed double glazed window set in hardwood frame, centre rose and archway to
Kitchen with Dining Area 3.7m x 1.8m
(about 12'3" x 5'9") two aluminium double glazed windows, access to roof void, range of fitted base units and wall cupboards, stainless steel sink unit, fully ceramic tiled walls
Bedroom 1 3.8m x 3.5m
(abou 12'6" x 11'6") plus box bay window, Creda night store heater, aluminium framed double glazed window, centre rose, t.v. aerial point
Bedroom 2 3.7m x 2.7m
(about 12'3" x 8'9") aluminium framed double glazed window, t.v. aerial point, centre rose
Bathroom/w.c. 2.4m x 2.3m
(about 7'9" x 7'6") fully ceramic tiled walls, panelled bath, pedestal wash basin, low level w.c. 2 aluminium framed double glazed windows, wall mirror, airing cupboard housing insulated hot water tank and immersion heater
Outside
Enclosed garden to front predominately gravel with rockery areas. Good size enclosed rear garden, south facing, mainly laid to gravel areas and patio sections.
Paved driveway leading to
Attached Large Garage 7.7m x 2.8m
(25'3" x 9'3") lighting and power points, plumbed for automatic washing machine, up and over garage door
Council Tax Band "C"
Awaiting Energy Performance Certificate
Price £235,000 or offers
Viewing
By appointment through Andrew Lawson Estate Agents

