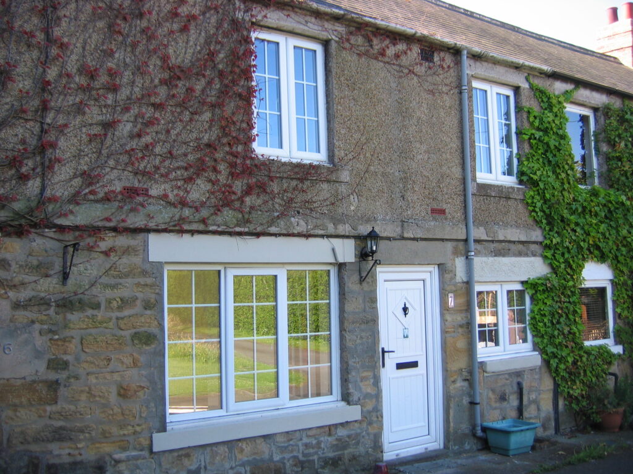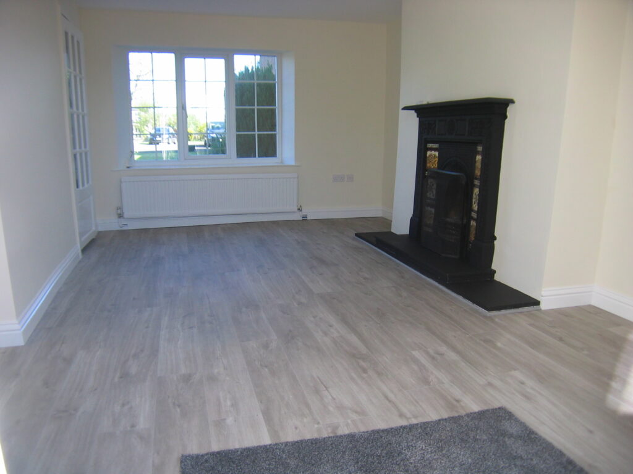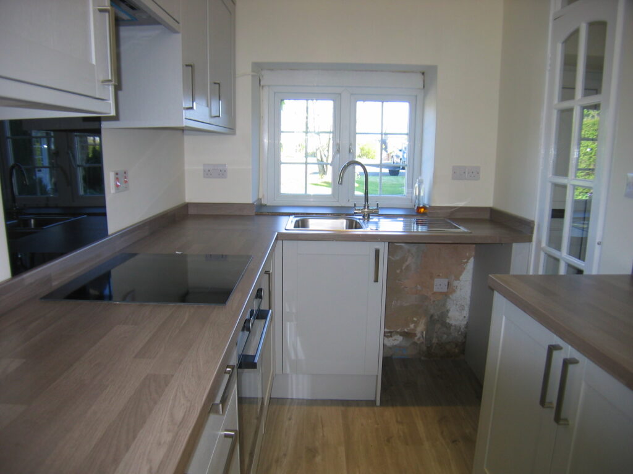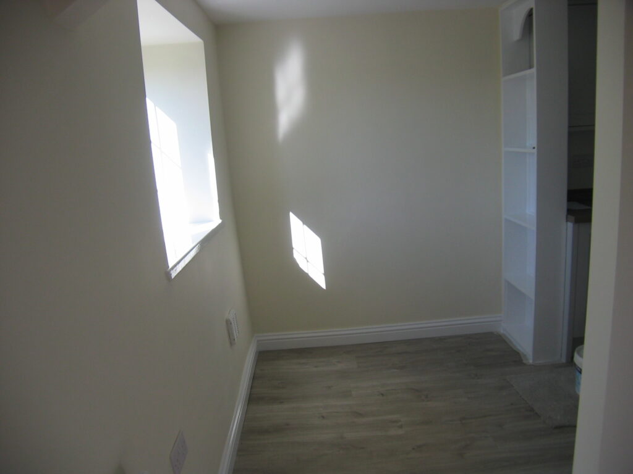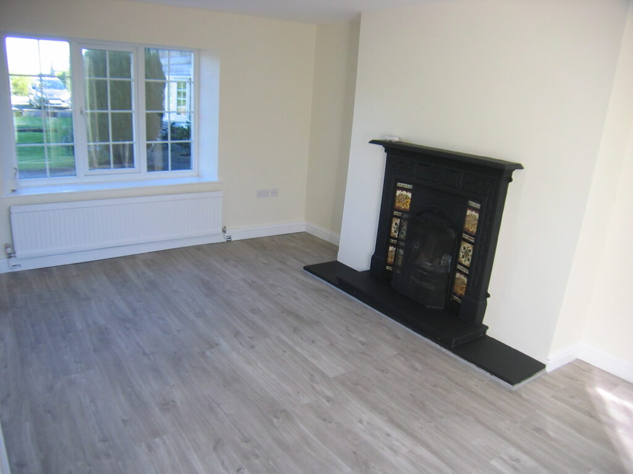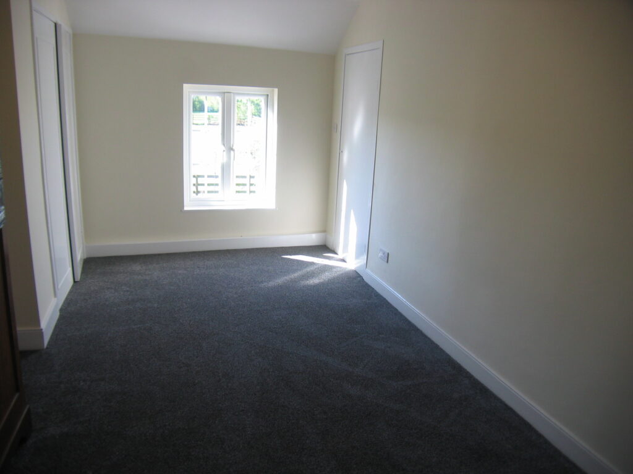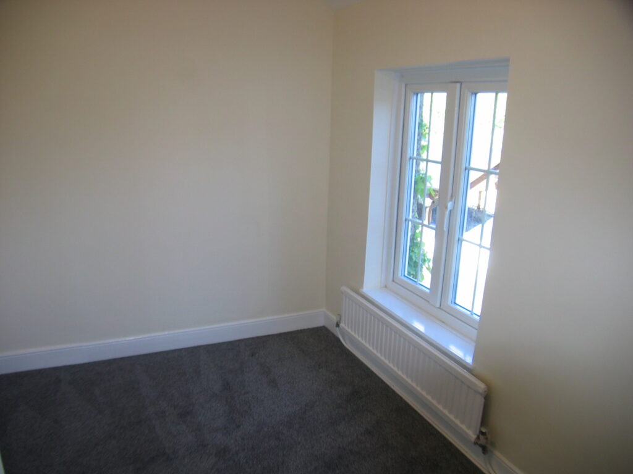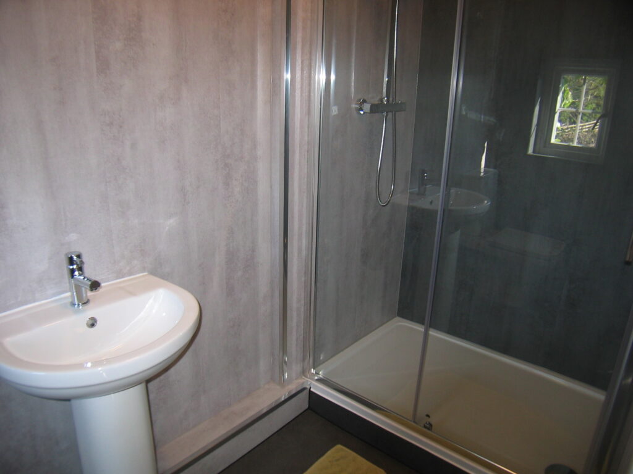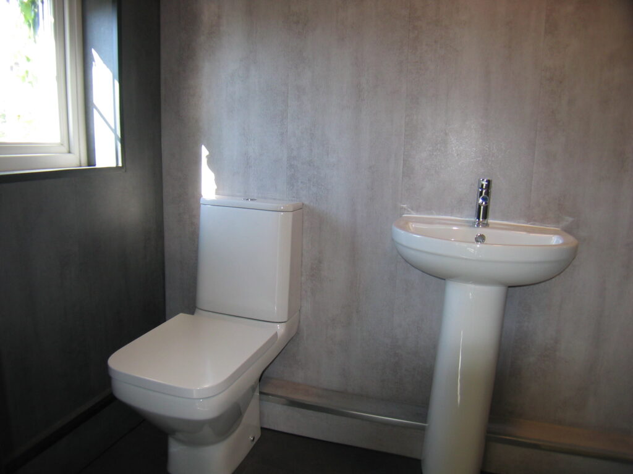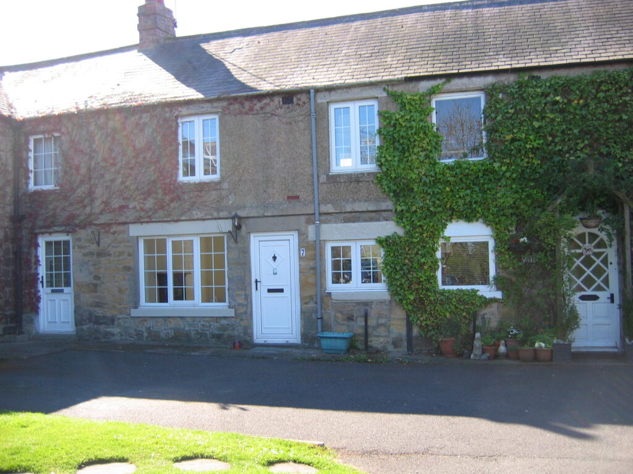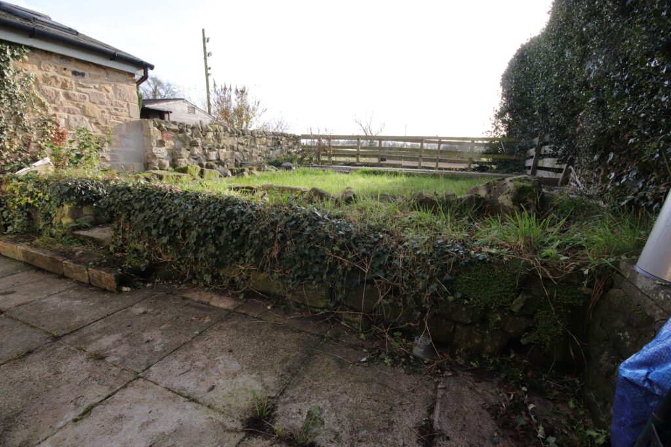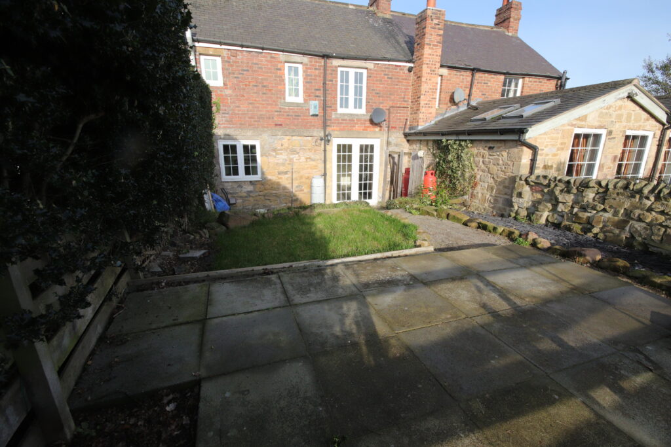
7 The Square, Prestwick, Near Ponteland NE20 9TY
Offers in the region of £175,000
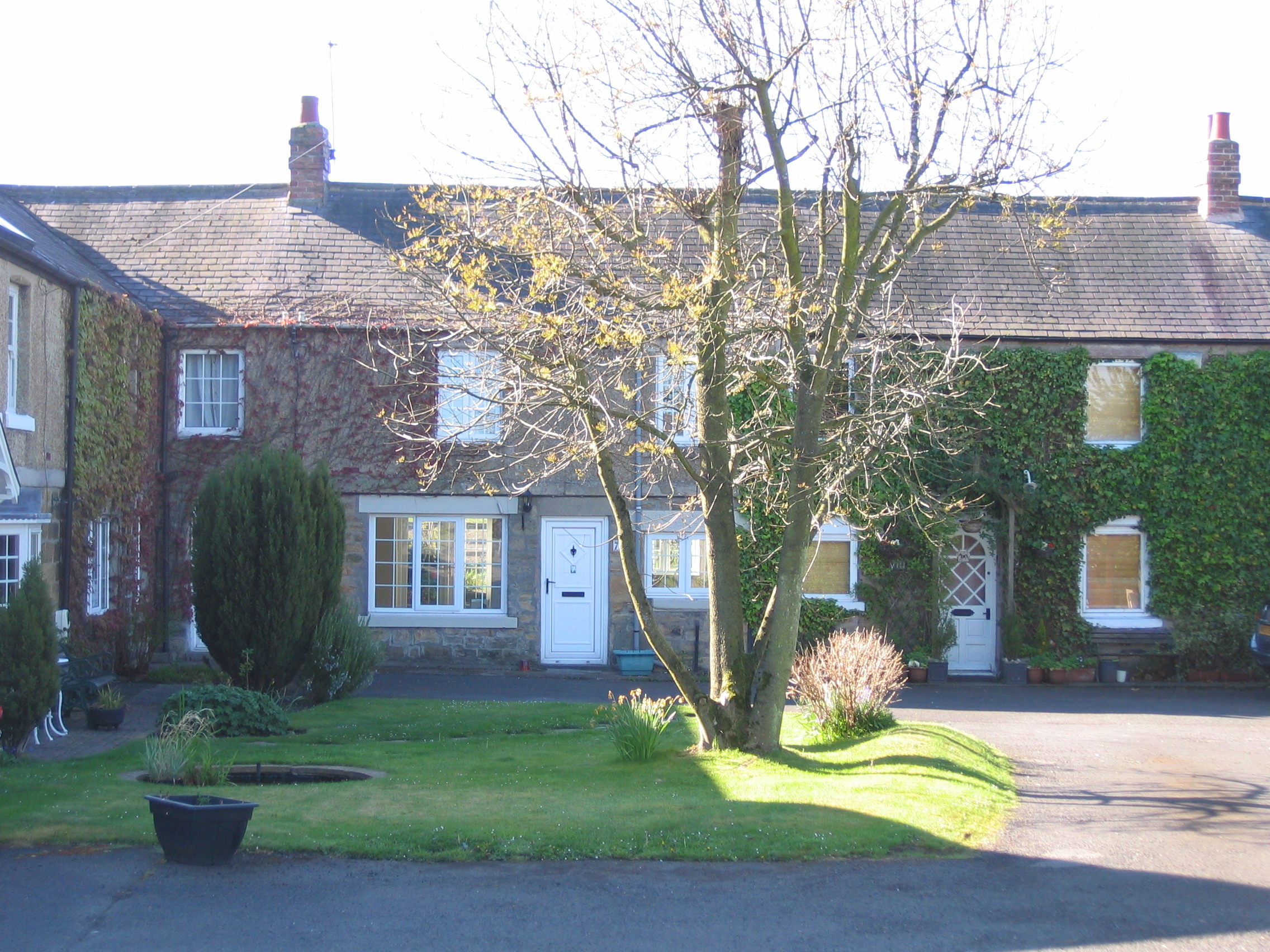
Features
- Mid terraced stone built cottage
- Popular Location
- Local amenities in Ponteland
- Vacant possession
Full Description
Upvc front door to
Entrance Hall
Glass panelled door to
Living Room 4.7m x 3.3m
(about 15'9" x 10'9") double and single radiators, Upvc framed double glazed window, Laminate floor, recessed ceiling spotlighting, Upvc framed double glazed French doors leading to rear garden, small under stair cupboard, attractive cast iron fire surround with tiling inset and raised hearth, tv aerial point
Kitchen with Dining Area 4.7mx 2.0m
(about 15'9" x 6'6") good range of fitted base units and wall cupboards, stainless steel sink unit with mixer tap. plumbed for automatic washing machine, Lamona built in oven, ceramic hob and extractor hood, recessed ceiling spotlighting, 2 Upvc framed double glazed windows, laminate floor.
Stairs from Entrance Hall leading to
First Floor Landing
Radiator, Upvc framed double glazed window, access to roof void
Bedroom 1 5.1m x 2.8m
(about 16'9" x 9f`3") double radiator, 2 Upvc framed double glazed windows, two sets of built in wardrobes with one housing a Baxi wall mounted gas fired central heating boiler
Bedroom 2 3.1m x 2.2m
(about 10'3" x 7'3") raditor, Upvc framed double glazed window
Shower Room/w.c. 2.8m x 1.3m
(about 9'3" x 4'3") Fully panelled walls, large shower cubicle with glass sliding door and composite base, rain shower with hand held attachment, pedestal wash basin, low level w.c. Upvc framed double glazed window, Intervent extractor fan, panelled ceiling
Outside
Enclosed south facing garden to rear with lawned and paved patio areas, steps up to gravelled bath
Council Tax Band "C"
Energy Performance Rating "F"
The property is of freehold tenure
Offers in the region of £175,000
Viewing by appointment through Andrew Lawson Estate Agents
Contact Us
Andrew Lawson54 St. Georges Terrace, Jesmond, Newcastle Upon Tyne, NE22SY
T: (0191) 212 0066
E: andrew_lawson@btconnect.com
