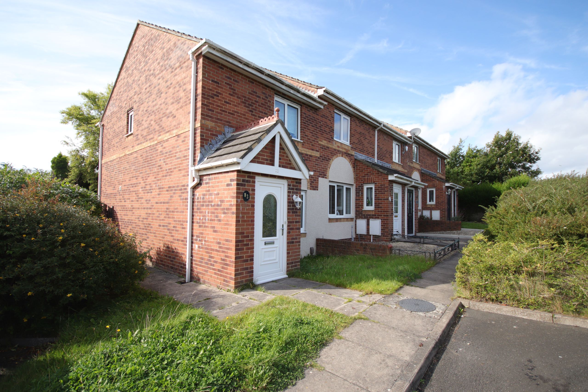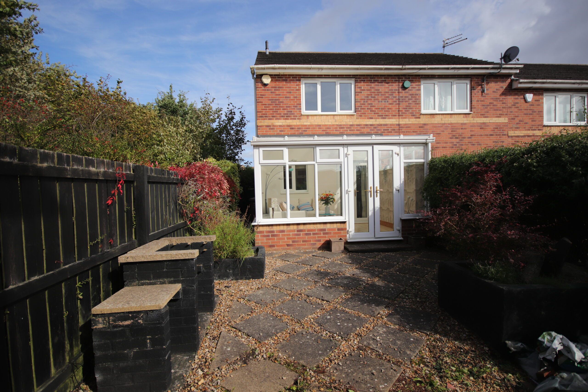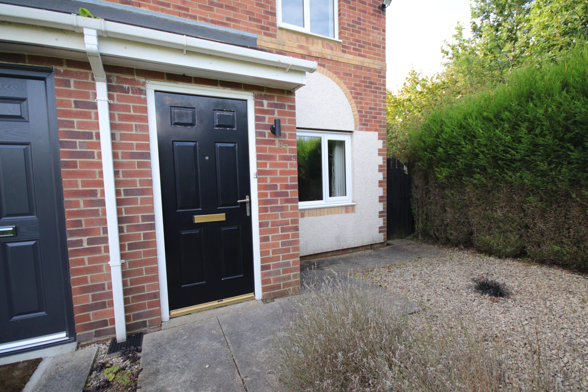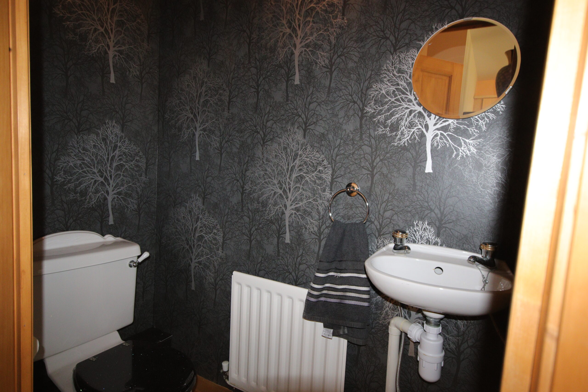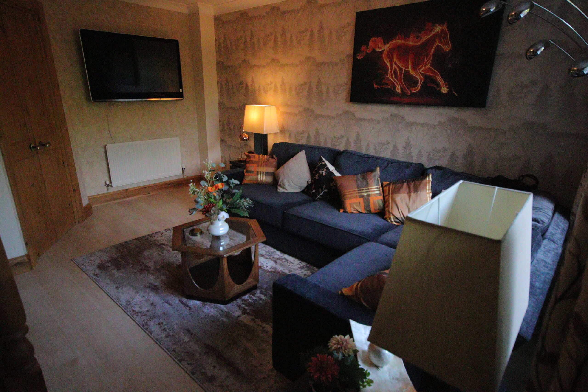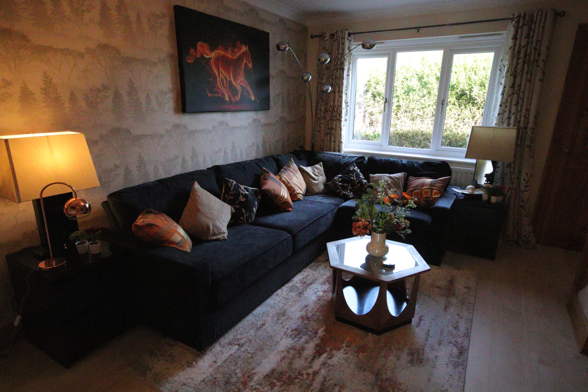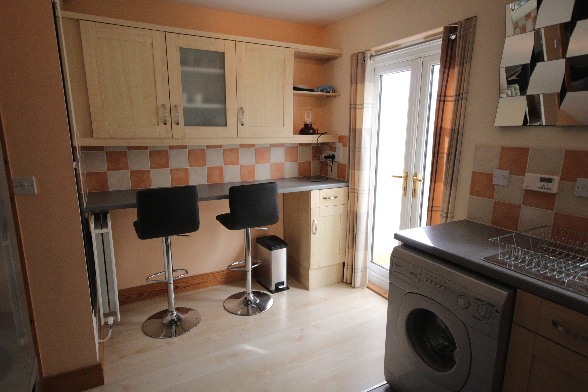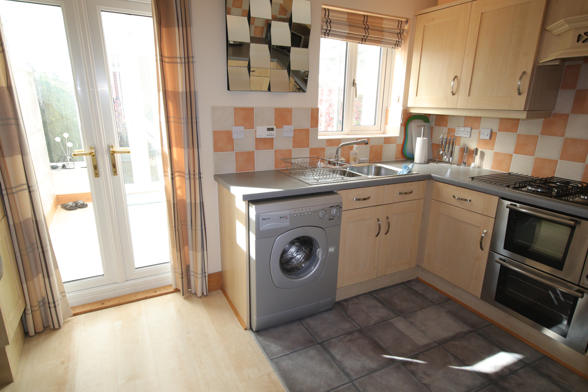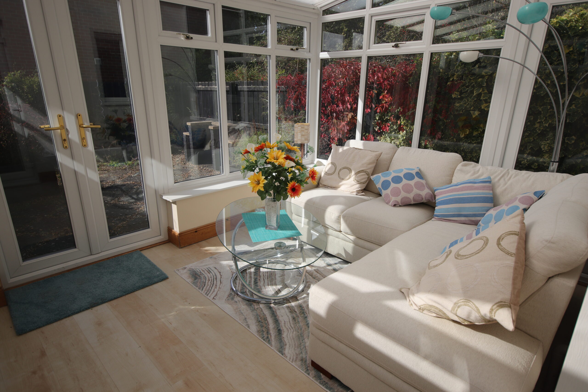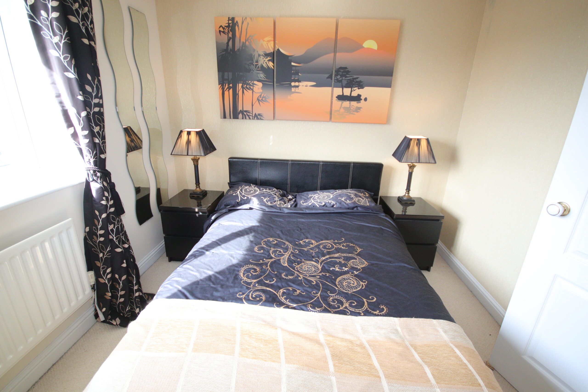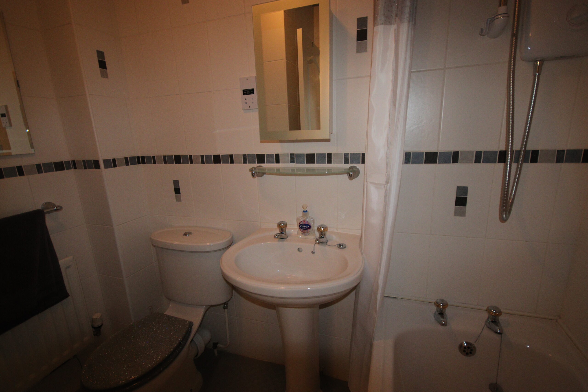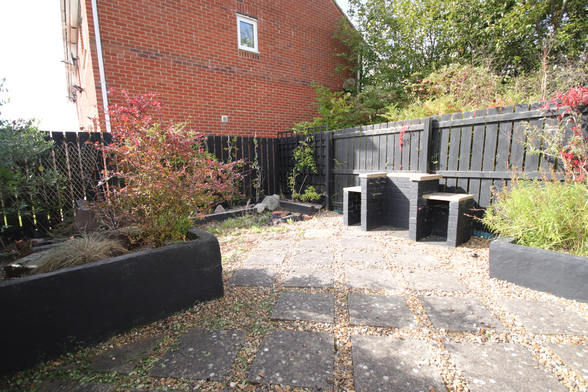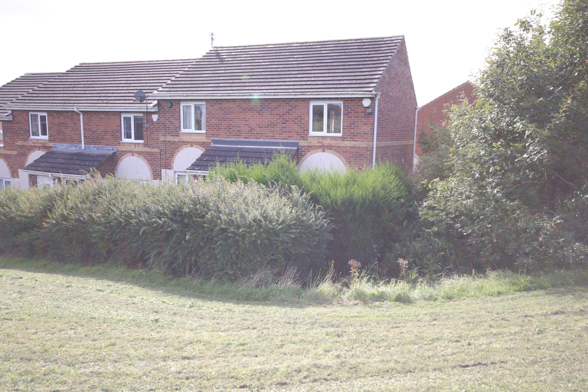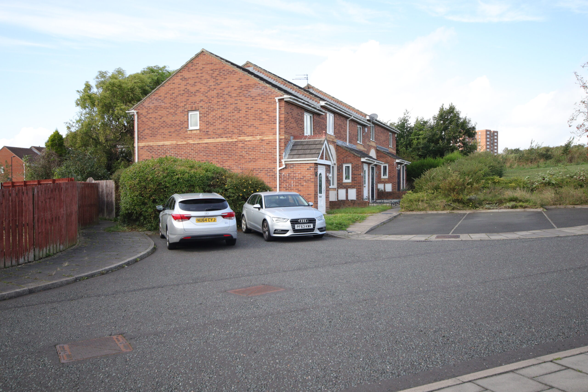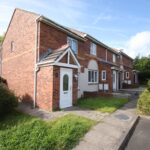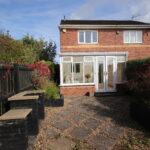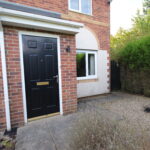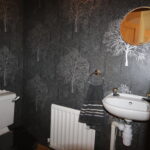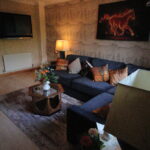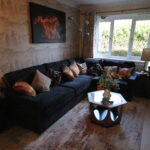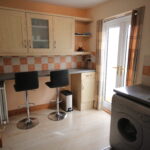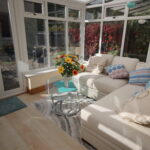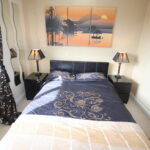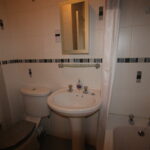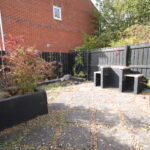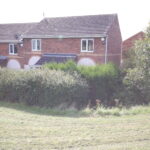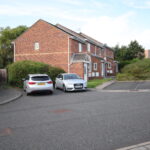87 Redewood Close, East Denton, Newcastle NE5 2NZ
NOTICE! The accuracy of the street view is based on Google's Geo targeting from postcode, and may not always show the exact location of the property. The street view allows you to roam the area but may not always land on the exact property being viewed, but usually is within view of a 360 degree radius. Not all properties will have a street view, and you may find that in rural areas this feature is unavailable.
Excellent opportunity to acquire a 2 bedroomed end terraced house situated on this popular residential estate that lies approximately 3 miles from Newcastle city centre where all amenities are available. Gas fired central heating and Upvc framed double glazing have been installed and the property enjoys the benefit of a secluded and private position, access to which is gained via a pedestrian walkway. To the ground floor, the entrance porch gives access to the well-proportioned living room. The well fitted kitchen incorporates a breakfast bar and there is also a washroom/wc. Upvc framed French doors from the kitchen lead to the Upvc framed sun lounge and the ground floor accommodation has laminate flooring throughout. To the first floor there are two bedrooms and a fully tiled bathroom with over bath shower. Outside there are gardens to front and rear together with an allocated car parking space. This is a property that in our opinion, will be most suitable for a variety of purchasers and therefore an early internal inspection is thoroughly recommended.
Property Features
- Popular location
- Secluded position
- Only 3 miles Newcastle city centre
- Early inspection recommended
Full Details
Front door to
Entrance Porch
Upvc framed double glazed window, radiator, door to
Living Room 4.6m x 3.8m
(about 15'0" x 12'6" ) (incorporating staircase). Upvc framed double glazed window, 2 radiators, ceiling spotlighting
Washroom/wc
Low level wc. wash hand basin, radiator, extractor fan
Kitchen 3.8m x 2.7m
(about 12'6" x 8'9") excellent range of fitted base units and wall cupboards, partly tiled walls, breakfast bar, Electrolux built in double oven, Baumatic 4 burner gas hob, extractor hood, plumbed for automatic washing machine, Upvc framed double glazed window, double radiator, ceiling spotlighting. Upvc framed double glazed French doors to
Sun Lounge 3.4m x 2.7m
(about 11'3" x 8'9") Upvc framed double glazed windows, Upvc framed double glazed French doors to rear garden. Upvc framed double glazed door leading to side path.
Stairs leading from the living room to
First Floor Landing
Access to roof void, built in airing cupboard with insulated hot water tank
Bedroom 1 3.8m x 2.7m
(about 12'9" x 8'9") radiator, Upvc framed double glazed window
Bedroom 2 3.1m x 2.3m
(about 10'3" x 7'9") radiator, Upvc framed double glazed window
Bathroom/wc 2.2m x 1.8m
(about 7'3" x 6'0") fully tiled walls, panelled bath with Opal over bath electric shower and shower rail and curtain. Mainrose extractor fan, chrome towel rail, mirror feature, shaving socket, mirror doored wall cabinet.
Outside
Garden to front and paved and gravelled areas, enclosed southwest facing garden to rear with paved and gravelled areas and stocked borders, path to side
Council Tax Band "A"
Awaiting Energy Performance rating
Tenure
We are informed that the property is leasehold tenure with an unexpired term of 77 hears and a ground rent of £75 per annum
Price £129,950 or offers
Viewing
By appointment through Andrew Lawson Estate Agents

