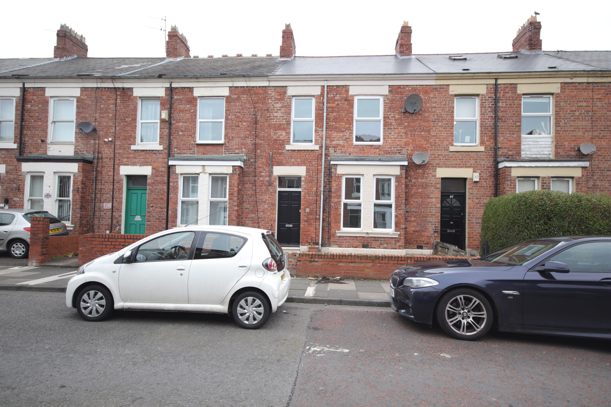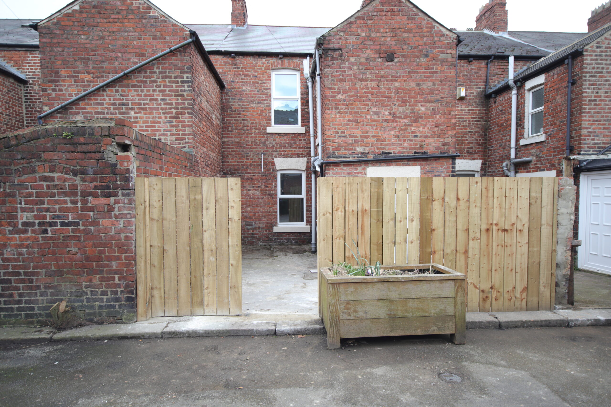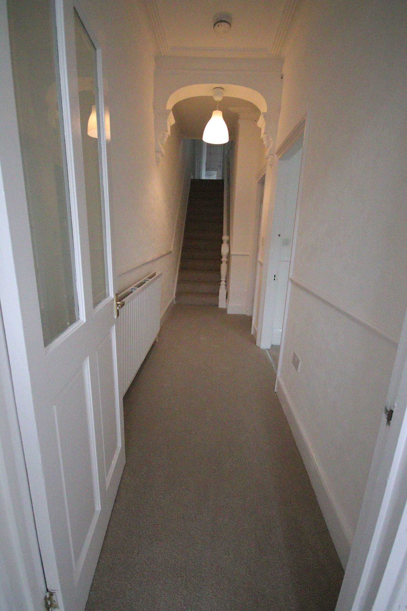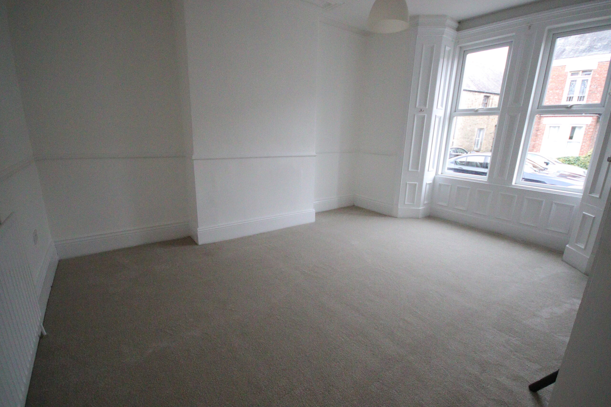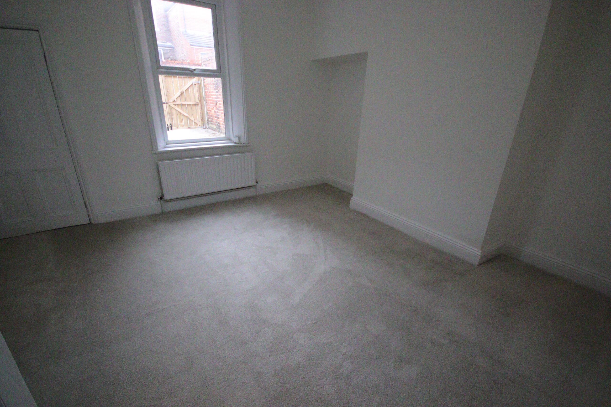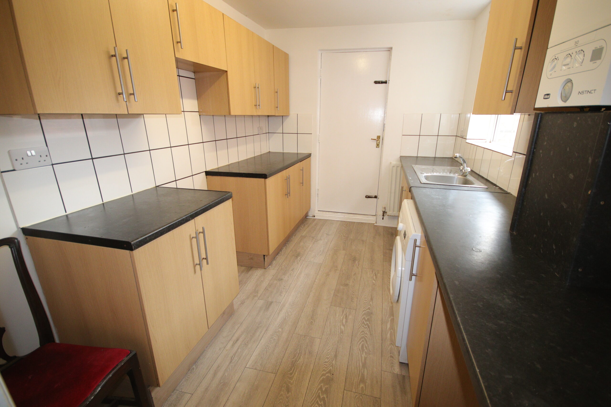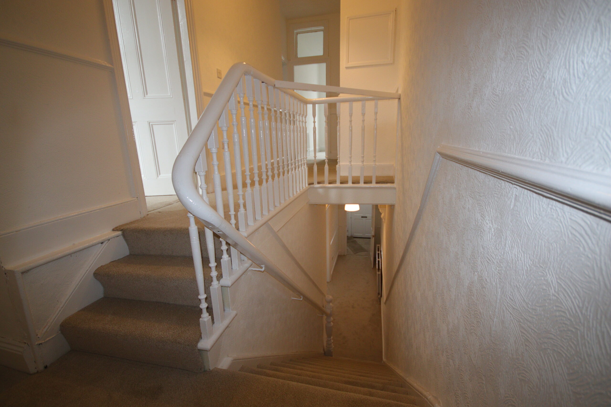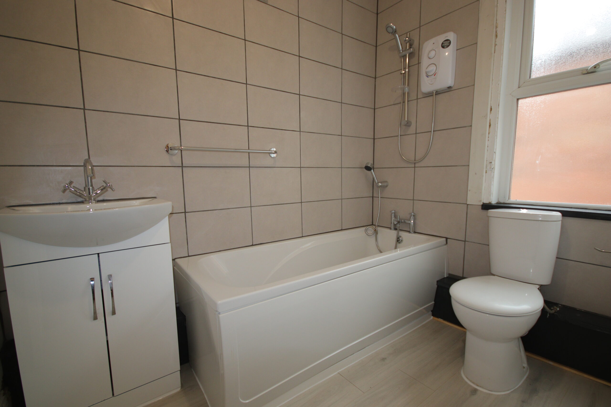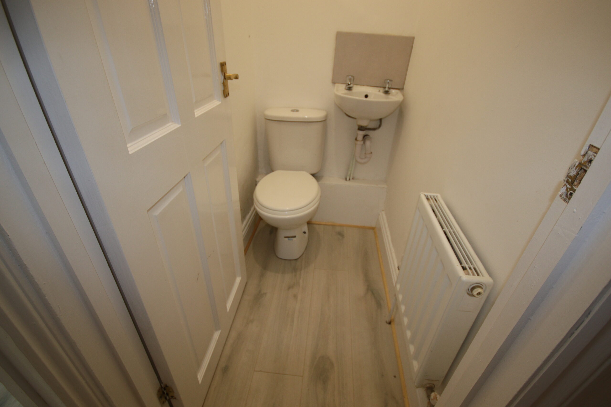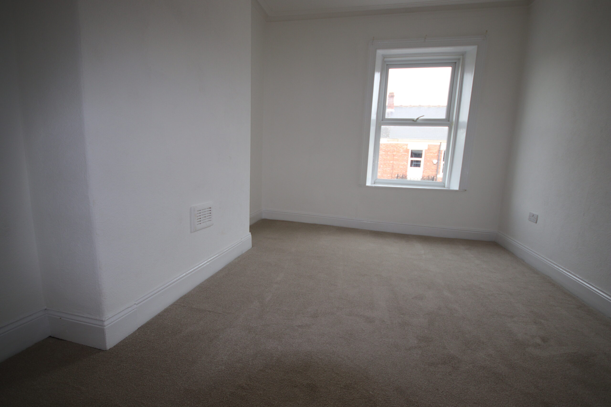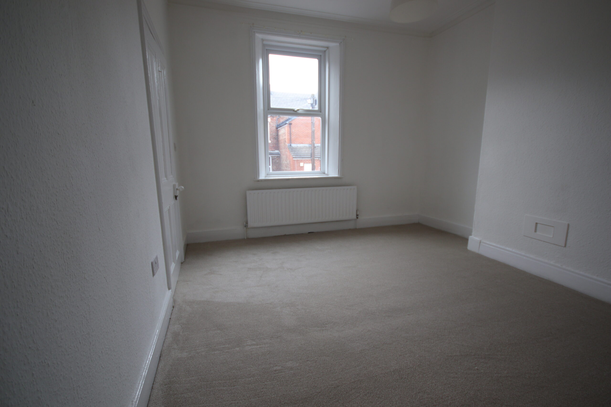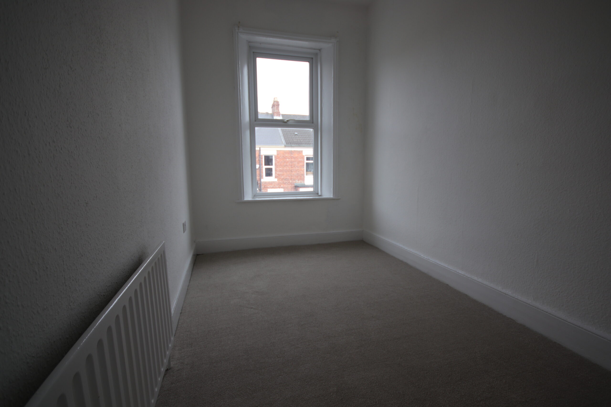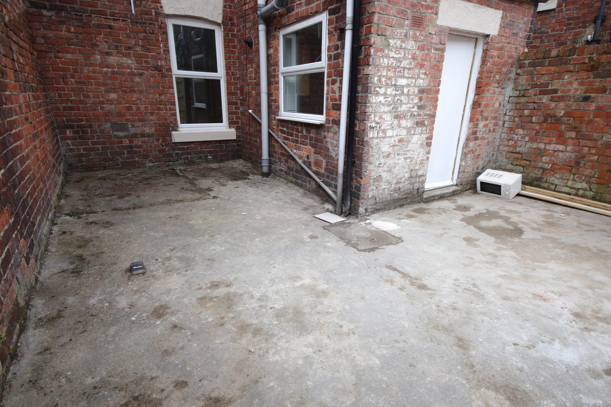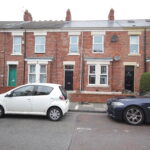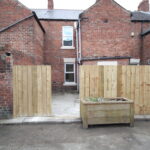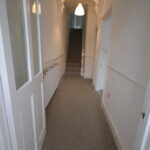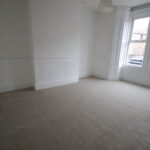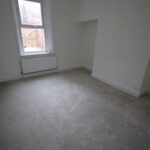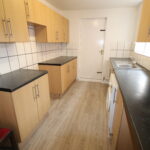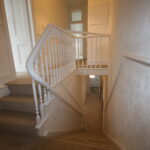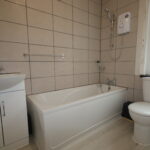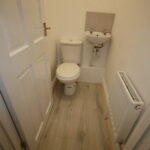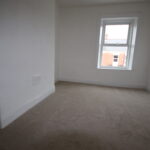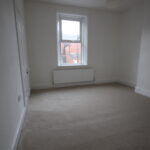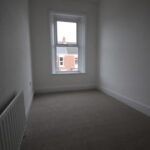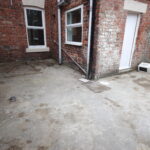95 Cardigan Terrace, Heaton NE6 5NX
NOTICE! The accuracy of the street view is based on Google's Geo targeting from postcode, and may not always show the exact location of the property. The street view allows you to roam the area but may not always land on the exact property being viewed, but usually is within view of a 360 degree radius. Not all properties will have a street view, and you may find that in rural areas this feature is unavailable.
A very attractive mid terraced period house situated in this popular area of Heaton. The property is convenient for local shops and transport links to the city centre and Heaton Park is a short walk away. Gas fired central heating and Upvc framed double glazing are installed and the property has been recarpeted and decorated throughout. The roof has been replaced within the last 10 years. To the ground floor there are two good sized receptions and to the first floor there are 3 bedrooms and a recently upgraded bathroom/w.c. with the added advantage of a separate additional toilet with wash hand basin. This is a property that will appeal to a variety of purchasers and an internal inspection is thoroughly recommended.
Property Features
- Well proportioned accommodation
- Internal inspection recommended
Full Details
Front door to
Entrance Vestibule
Attractive cornice and corbels, dado rail, half glazed door to
Reception Hall
Cornice to ceiling, dado rail, double radiator
Sittingroom 5m x 4.1m
(about 17'9" x 13'6") cornice ti ceiling, dado rail, Upvc framed double glazed window, radiator, 3 double wall sockets
Dining Room 4.5m x 4.4m
(about 14'9" x 14'3") cornice ti ceiling, Upvc framed double glazed window, double radiator, understair cupboard, door to
Kitchen 3.6m x 2.3m
(about 11'9" x 7'0") good range of fitted base units and wall cupoards, partly tiled walls, stainless steel sink unit with mixer tap, Upvc framed double glazed window, double radiator, Ideal Indistinct 30 wall mounted gas fired central heating boiler,plumbed for automatic washing machine, gas cooker point, door to rear yard, laminate wood effect flooring
Stairs from Reception Hall to
1st. Floor Half Landing
Bathroom/w.c. 2.4m x 1.7m
(about 7'9" x 5'6") panelled bath with mixer tap and shower attachment. overbath Mira Spirit electric shower, inset wash basin with mixer tap and cupboard space below, low level w.c. extractor fan, partkly tiled walls, Upvc framed double glazed window, double radiator
Separate Toilet
Low level w.c. wash basin with splash tiling, extractor fan, radiator
First Floor Landing
two good sized built in storage cupboards
Bedroom 1 4.6m x 3.3m
(about 14'9" x 10'9") radiator, cornice to ceiling, Upvc framed double glazed window.
Bedroom 2 (rear) 4.4m x 3.5m
(about 14'3" x 11'6") cornice to ceiling, centre ceiling rose, Upvc framed double glazed window, radiator
Bedroom 3 3.5m x 2.1m
(about 11'6" x 6'9") radiator, Upvc framed double glazed window
Outside
Small garden to front, enclosed yard to rear
Tenure
We understand the property is of freehold tenure
Services
Mains gas, water, electricity and drainage are connected
Council Tax Band "B"
Energy Performance Rating "D"
Price: £250.000
Viewing By appointment through Andrew Lawson Estate Agents

